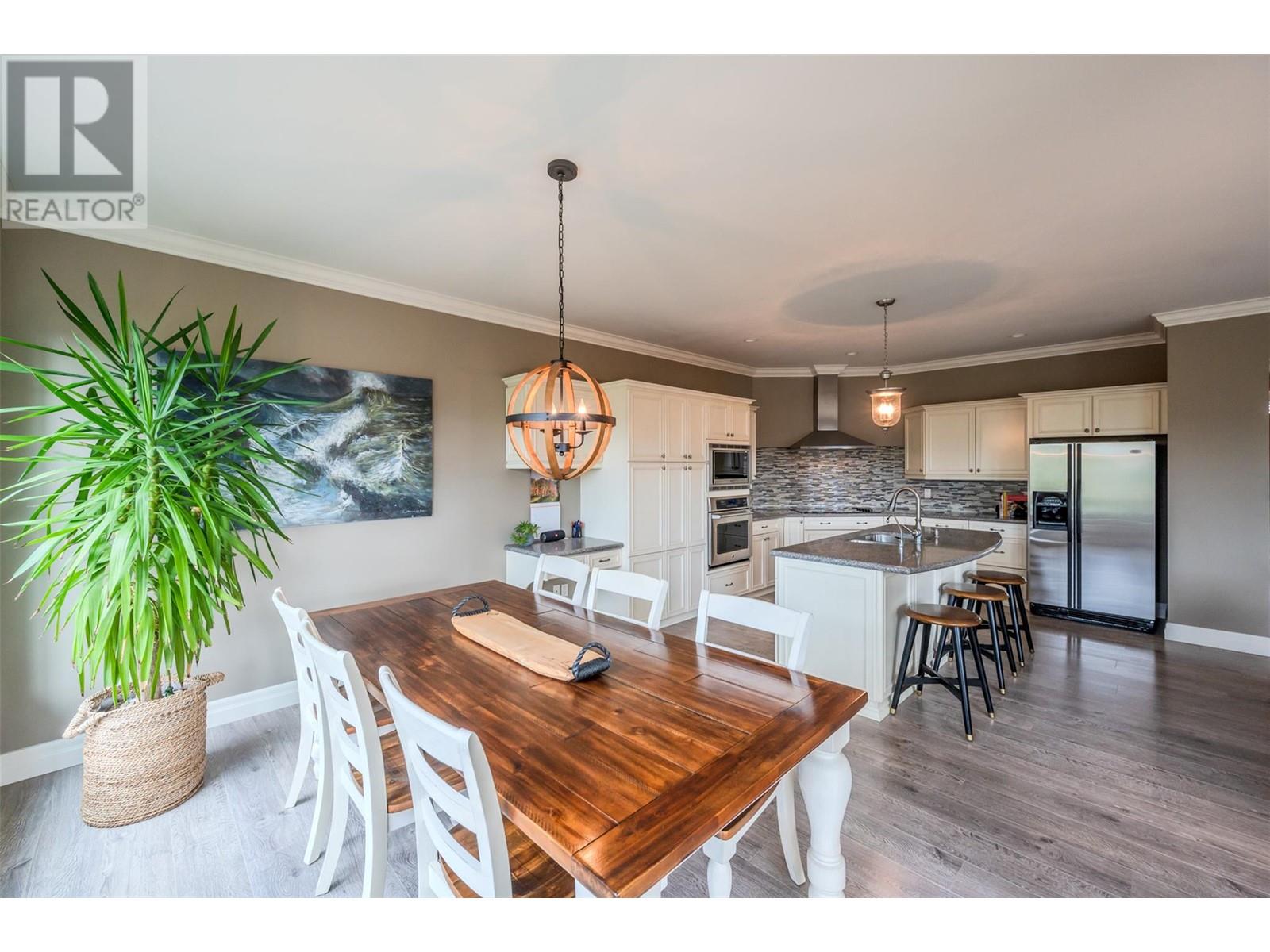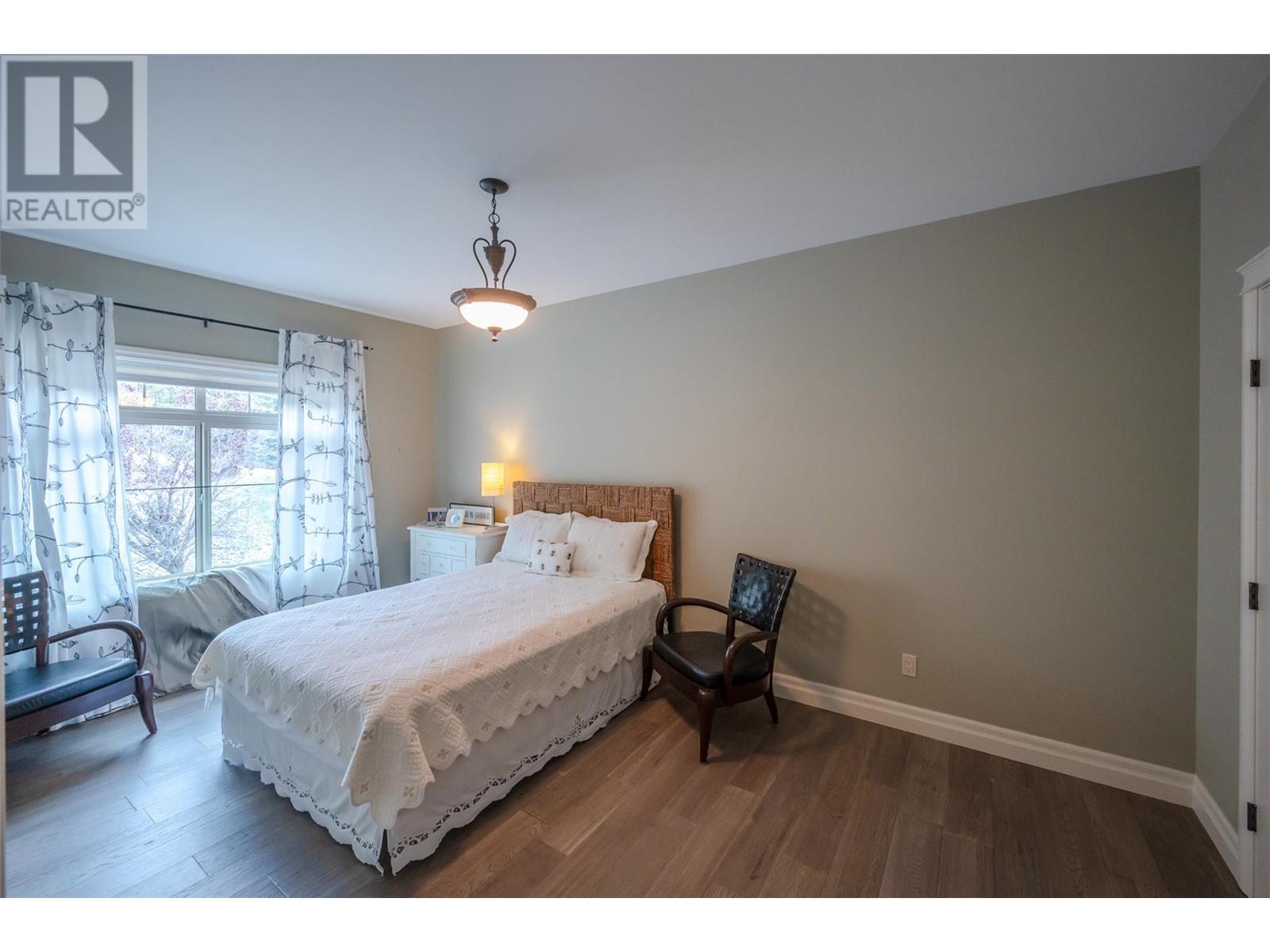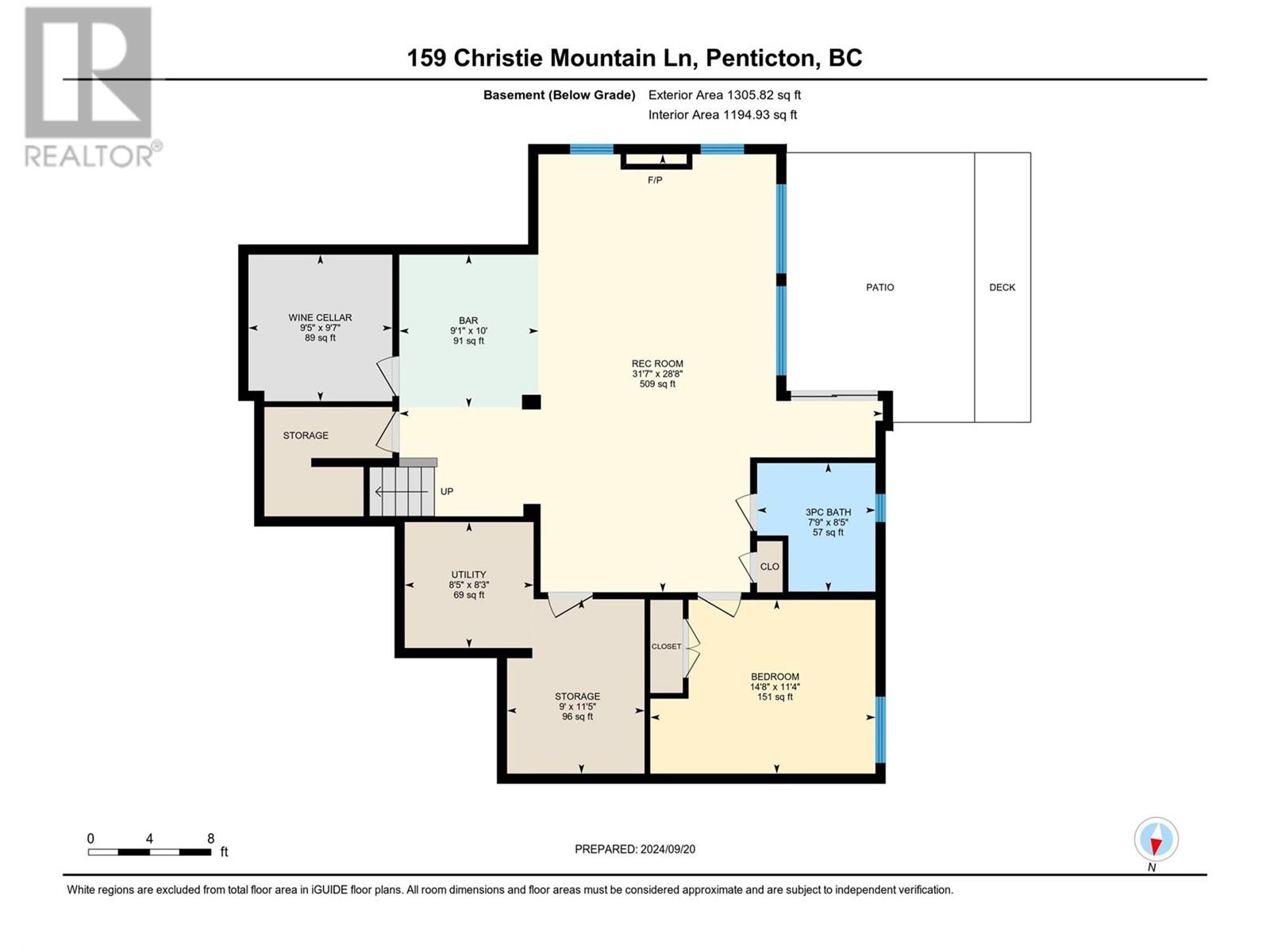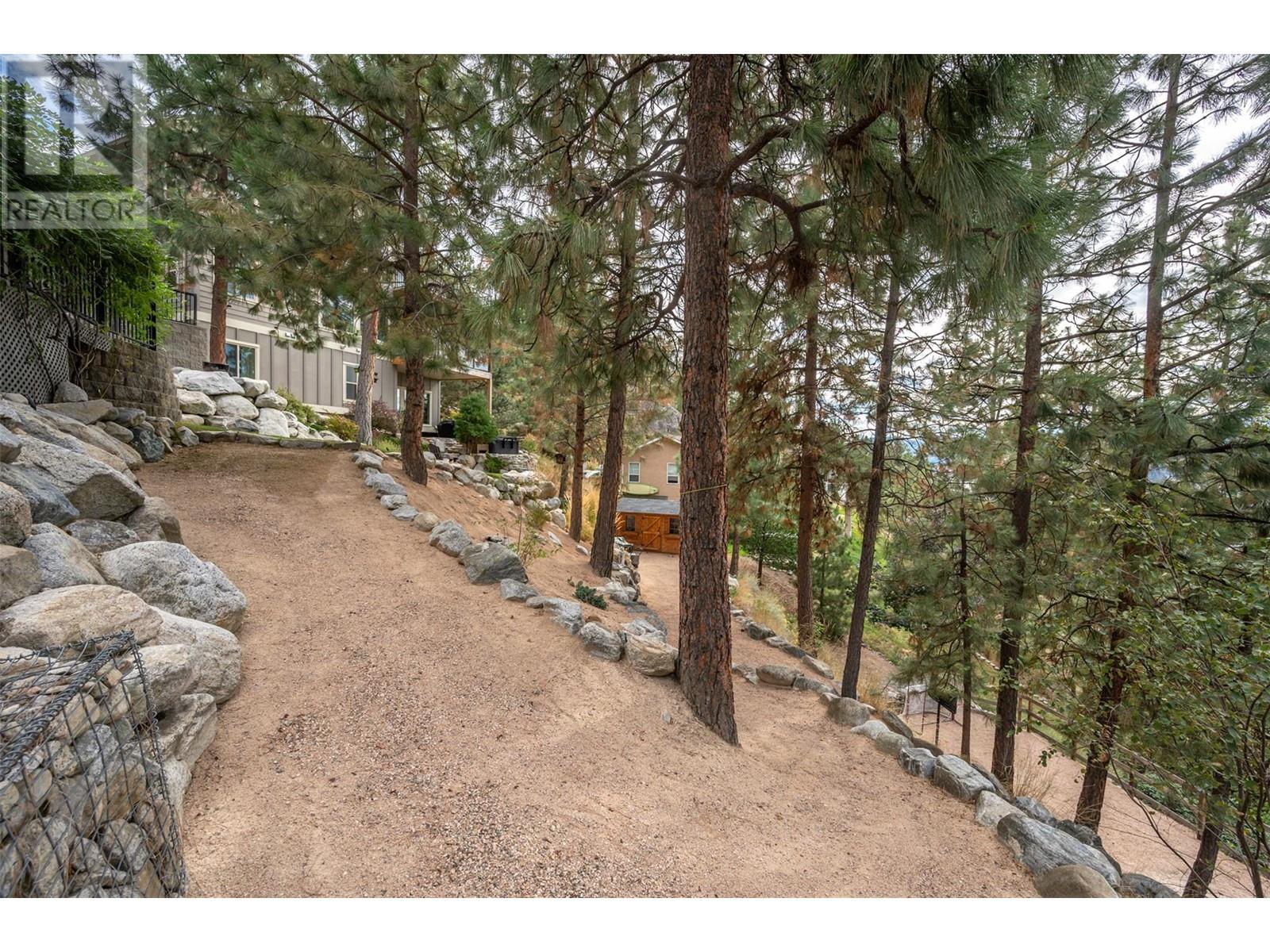159 Christie Mountain Lane Okanagan Falls, British Columbia V0H 1R3
$1,850,000
This luxurious 3-storey home is set on a beautifully landscaped private lot of 0.94 acres, offering stunning lake views and an array of exceptional features. With 4 bedrooms, 4 bathrooms, and a den, the spacious layout is perfect for both family living and entertaining. The remodeled interior includes a cozy living room with a gas fireplace, and a walkout basement that features a wet bar, rec room with an additional gas fireplace, and a dedicated wine room for connoisseurs. Outside, you'll find a personal oasis with a sparkling pool, hot tub, fire pit, and a serene pond, all surrounded by lush landscaping and the natural forest beyond. The home boasts two expansive decks and a covered patio, providing multiple vantage points to take in the breathtaking views. A double garage offers ample storage, and the property is designed with both luxury and comfort in mind. Whether hosting guests or enjoying peaceful evenings by the fire, this home provides the ultimate blend of indoor and outdoor living. Contact the listing agent to view the beautiful home! (id:20737)
Property Details
| MLS® Number | 10324972 |
| Property Type | Single Family |
| Neigbourhood | Eastside/Lkshr Hi/Skaha Est |
| AmenitiesNearBy | Park |
| CommunityFeatures | Rural Setting, Pets Allowed, Rentals Allowed |
| Features | Cul-de-sac, Private Setting, Treed, Central Island |
| ParkingSpaceTotal | 6 |
| PoolType | Outdoor Pool |
| RoadType | Cul De Sac |
| ViewType | Lake View, Mountain View |
Building
| BathroomTotal | 4 |
| BedroomsTotal | 4 |
| Appliances | Refrigerator, Dishwasher, Cooktop - Electric, Microwave, Washer & Dryer, Wine Fridge, Oven - Built-in |
| ArchitecturalStyle | Split Level Entry |
| BasementType | Full |
| ConstructedDate | 2005 |
| ConstructionStyleAttachment | Detached |
| ConstructionStyleSplitLevel | Other |
| CoolingType | Central Air Conditioning |
| ExteriorFinish | Stone, Composite Siding |
| FireplaceFuel | Gas |
| FireplacePresent | Yes |
| FireplaceType | Unknown |
| HalfBathTotal | 1 |
| HeatingType | Forced Air, See Remarks |
| RoofMaterial | Asphalt Shingle |
| RoofStyle | Unknown |
| StoriesTotal | 3 |
| SizeInterior | 3981 Sqft |
| Type | House |
| UtilityWater | Co-operative Well |
Parking
| See Remarks | |
| Attached Garage | 2 |
Land
| Acreage | No |
| LandAmenities | Park |
| LandscapeFeatures | Landscaped |
| Sewer | Septic Tank |
| SizeIrregular | 0.94 |
| SizeTotal | 0.94 Ac|under 1 Acre |
| SizeTotalText | 0.94 Ac|under 1 Acre |
| ZoningType | Unknown |
Rooms
| Level | Type | Length | Width | Dimensions |
|---|---|---|---|---|
| Second Level | 3pc Bathroom | 10'3'' x 8' | ||
| Second Level | Family Room | 19'5'' x 17'3'' | ||
| Second Level | Bedroom | 17'4'' x 10'2'' | ||
| Second Level | Bedroom | 14'4'' x 12'2'' | ||
| Second Level | 5pc Ensuite Bath | 12'4'' x 10'10'' | ||
| Second Level | Primary Bedroom | 16' x 15'6'' | ||
| Basement | Bedroom | 14'8'' x 11'4'' | ||
| Basement | Utility Room | 8'5'' x 8'3'' | ||
| Basement | Storage | 11'5'' x 9' | ||
| Basement | Wine Cellar | 9'7'' x 9'5'' | ||
| Basement | Recreation Room | 31'7'' x 28'8'' | ||
| Basement | Other | 10' x 9'1'' | ||
| Basement | 3pc Bathroom | 8'5'' x 7'9'' | ||
| Main Level | Laundry Room | 9'4'' x 7'9'' | ||
| Main Level | 2pc Bathroom | 7'9'' x 4'11'' | ||
| Main Level | Office | 11'11'' x 9'11'' | ||
| Main Level | Living Room | 16'1'' x 15'10'' | ||
| Main Level | Dining Room | 12'7'' x 7' | ||
| Main Level | Kitchen | 18' x 12'7'' | ||
| Main Level | Foyer | 12'2'' x 10'1'' |

484 Main Street
Penticton, British Columbia V2A 5C5
(250) 493-2244
(250) 492-6640

484 Main Street
Penticton, British Columbia V2A 5C5
(250) 493-2244
(250) 492-6640

484 Main Street
Penticton, British Columbia V2A 5C5
(250) 493-2244
(250) 492-6640
Interested?
Contact us for more information







































































