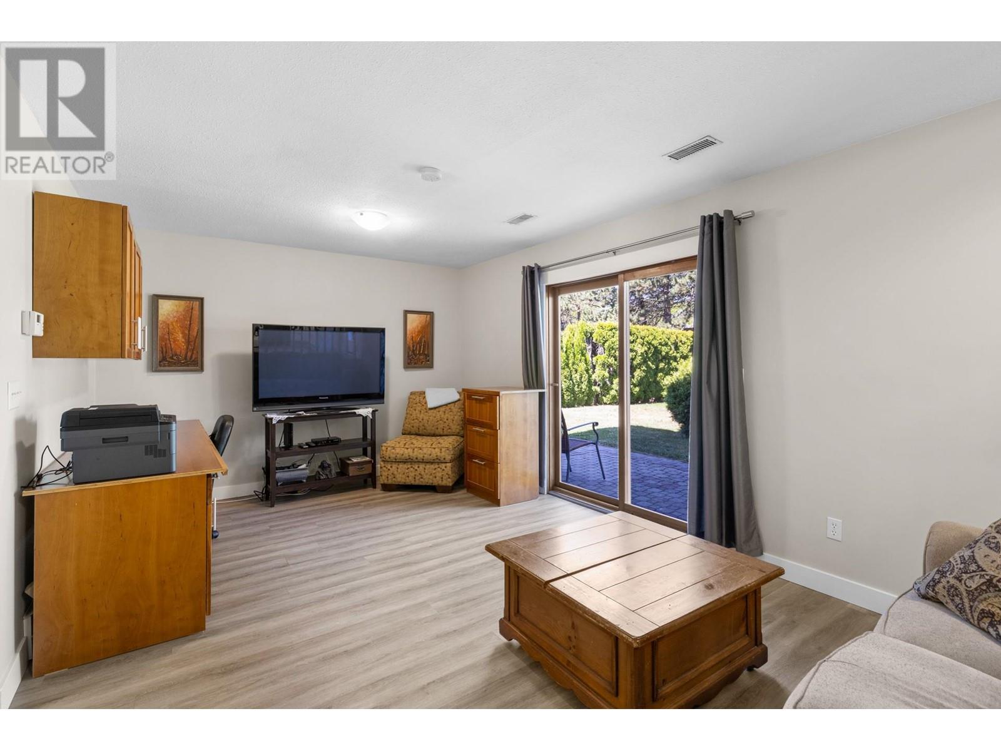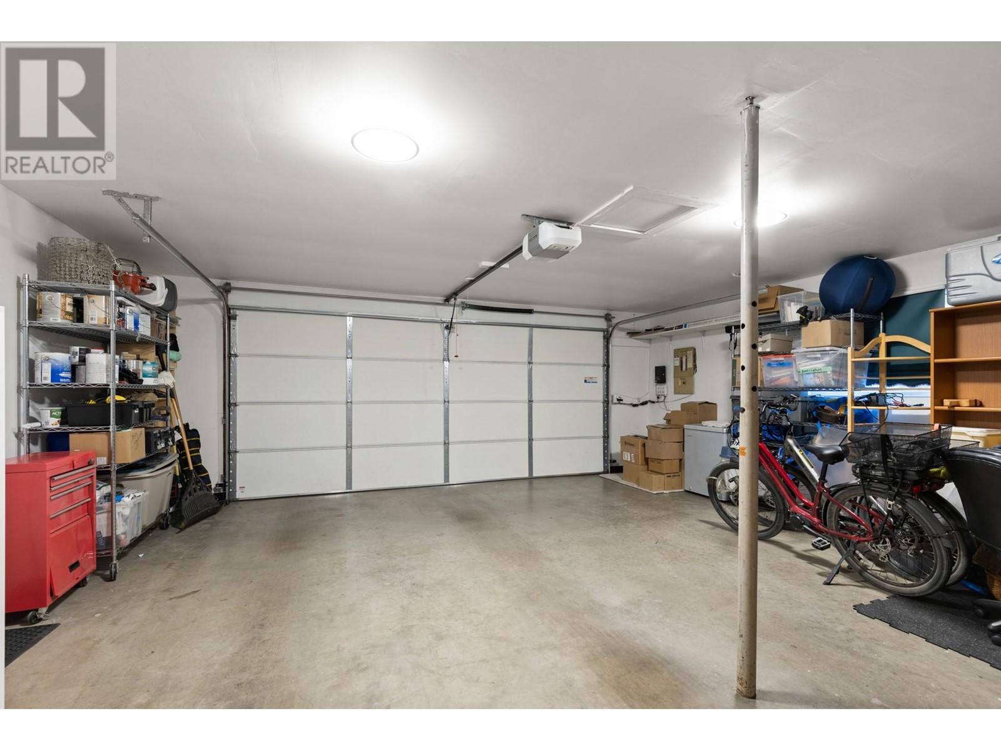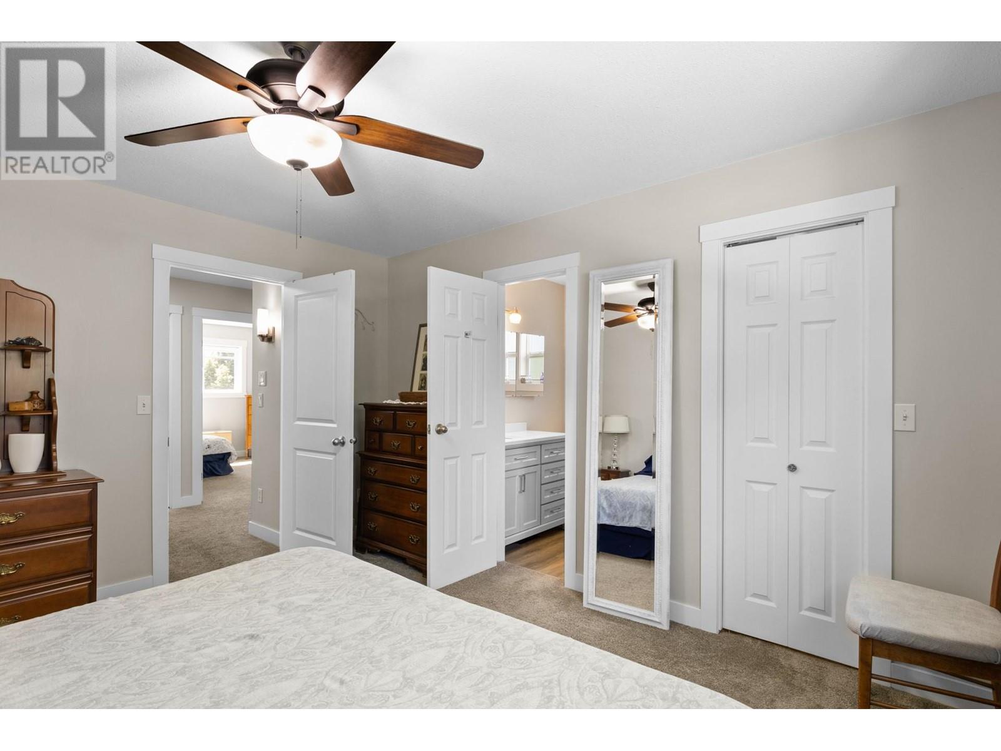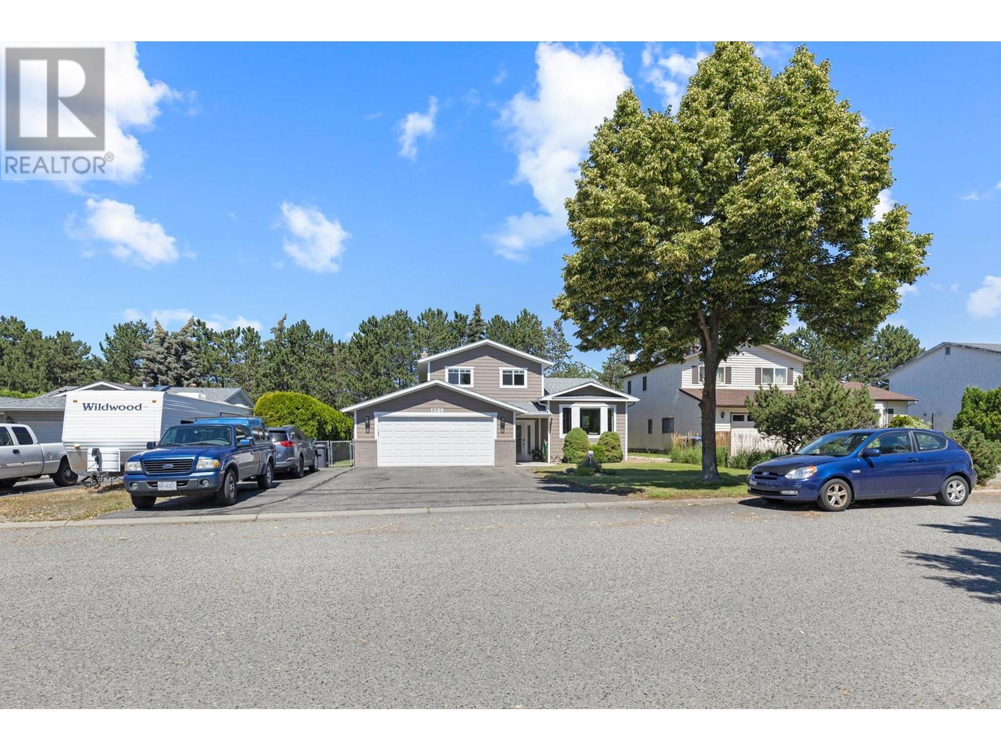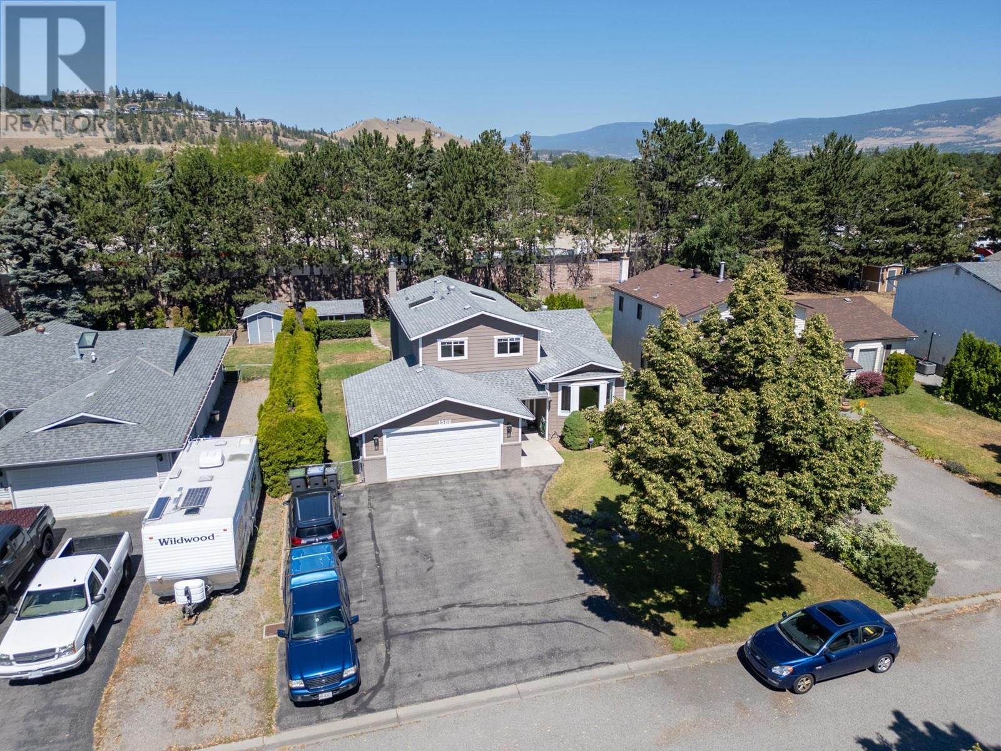1586 Carshyl Court Kelowna, British Columbia V1X 6Y7
$819,900
Welcome to this well maintained family home that is nestled in a friendly, central neighborhood. This charming residence proudly features 3 bedrooms & 2 1/2 bathrooms, offering ample space for family living. Step inside to find a spacious living and dining room, bathed in natural light from the large windows and skylights, where comfort & relaxation await. The heart of the home is the kitchen which is open to the family room and also leads to the covered deck where privacy is provided by the mature hedges and trees. Descend to the lower level to find a generous Family room that caters to all your family's needs, whether you use it as a home office, a workout area, or a cozy room for movie nights. Updates include: flooring, paint, hardie board siding, windows, blinds, appliances, baseboards, interior doors, bathrooms, skylights and more. This home also features an attached double garage providing secure parking & additional storage space. There is plenty of additional parking available on the oversized driveway. Situated in a desirable location, this home is a stone’s throw away from local amenities, Mission park, shopping & schools, For a virtual tour please go to: https://youriguide.com/1586_carshyl_ct_kelowna_bc/ (id:20737)
Property Details
| MLS® Number | 10320988 |
| Property Type | Single Family |
| Neigbourhood | Rutland South |
| AmenitiesNearBy | Golf Nearby, Park, Recreation, Schools, Shopping |
| CommunityFeatures | Family Oriented, Pets Allowed, Rentals Allowed |
| Features | Cul-de-sac, Level Lot, Private Setting |
| ParkingSpaceTotal | 2 |
| RoadType | Cul De Sac |
| ViewType | Mountain View, Valley View |
Building
| BathroomTotal | 3 |
| BedroomsTotal | 3 |
| Appliances | Refrigerator, Dishwasher, Range - Electric, Washer & Dryer |
| ArchitecturalStyle | Split Level Entry |
| BasementType | Crawl Space |
| ConstructedDate | 1987 |
| ConstructionStyleAttachment | Detached |
| ConstructionStyleSplitLevel | Other |
| CoolingType | Central Air Conditioning |
| ExteriorFinish | Stucco, Composite Siding |
| FireProtection | Security System, Smoke Detector Only |
| FlooringType | Carpeted, Laminate, Tile |
| HalfBathTotal | 1 |
| HeatingType | Forced Air, See Remarks |
| RoofMaterial | Asphalt Shingle |
| RoofStyle | Unknown |
| StoriesTotal | 3 |
| SizeInterior | 1698 Sqft |
| Type | House |
| UtilityWater | Municipal Water |
Parking
| See Remarks | |
| Attached Garage | 2 |
Land
| AccessType | Easy Access |
| Acreage | No |
| FenceType | Fence |
| LandAmenities | Golf Nearby, Park, Recreation, Schools, Shopping |
| LandscapeFeatures | Landscaped, Level, Underground Sprinkler |
| Sewer | Municipal Sewage System |
| SizeFrontage | 59 Ft |
| SizeIrregular | 0.2 |
| SizeTotal | 0.2 Ac|under 1 Acre |
| SizeTotalText | 0.2 Ac|under 1 Acre |
| ZoningType | Unknown |
Rooms
| Level | Type | Length | Width | Dimensions |
|---|---|---|---|---|
| Second Level | Bedroom | 11'8'' x 8'10'' | ||
| Second Level | Bedroom | 11'8'' x 8'10'' | ||
| Second Level | 4pc Bathroom | 8'7'' x 5'0'' | ||
| Second Level | Other | 6'6'' x 5'9'' | ||
| Second Level | 3pc Ensuite Bath | 7'0'' x 5'10'' | ||
| Second Level | Other | 7'4'' x 6'10'' | ||
| Second Level | Primary Bedroom | 13'2'' x 12'0'' | ||
| Main Level | Utility Room | 8'7'' x 4'3'' | ||
| Main Level | 2pc Bathroom | 5'0'' x 4'3'' | ||
| Main Level | Laundry Room | 8'10'' x 8'7'' | ||
| Main Level | Foyer | 12'2'' x 7'3'' | ||
| Main Level | Dining Room | 12'2'' x 9'8'' | ||
| Main Level | Family Room | 18'4'' x 10'6'' | ||
| Main Level | Living Room | 15'6'' x 12'0'' | ||
| Main Level | Kitchen | 12'3'' x 11'3'' |
https://www.realtor.ca/real-estate/27255964/1586-carshyl-court-kelowna-rutland-south

2700 Richter St
Kelowna, British Columbia V1Y 2R5
(250) 860-4300
(250) 860-1600
Interested?
Contact us for more information















