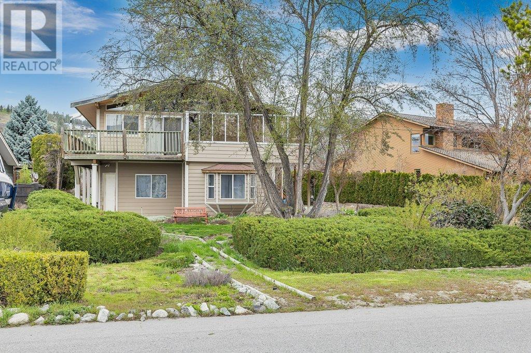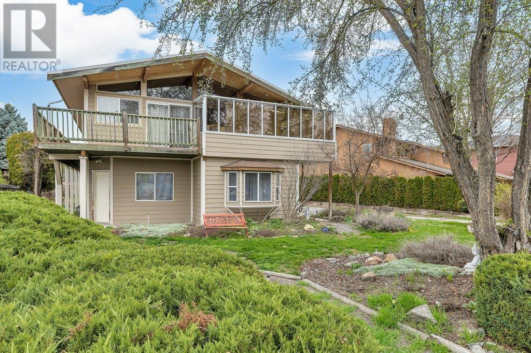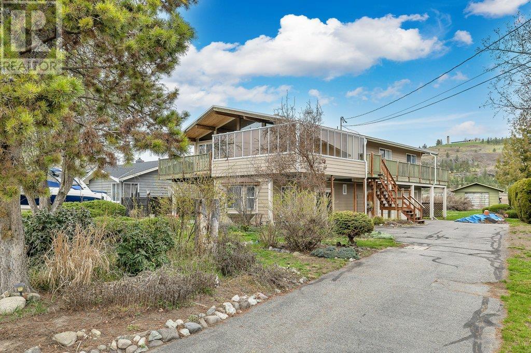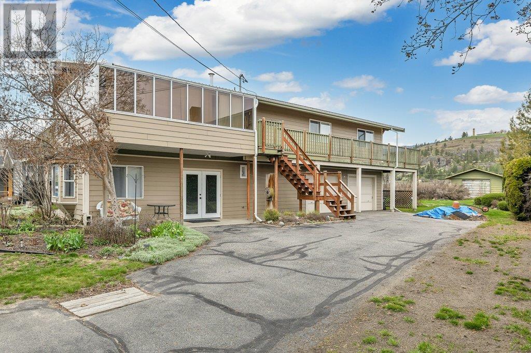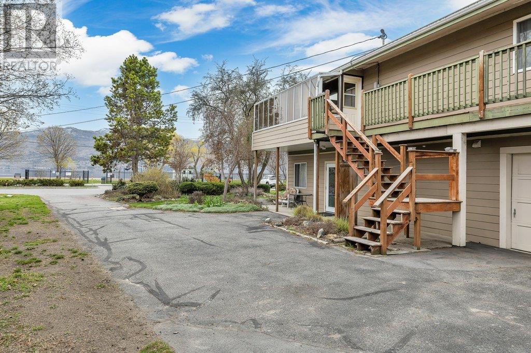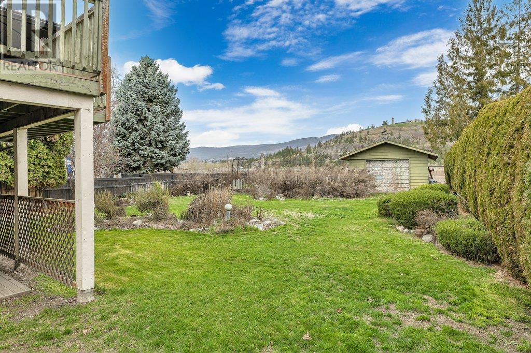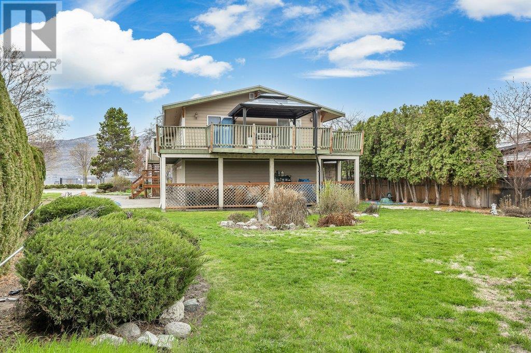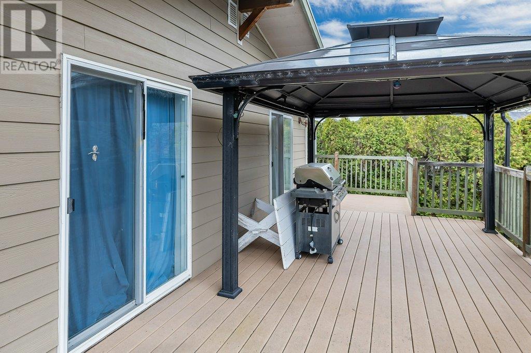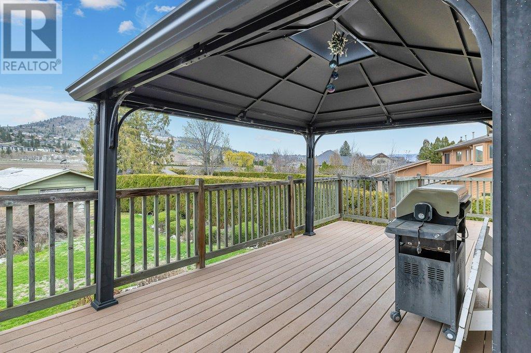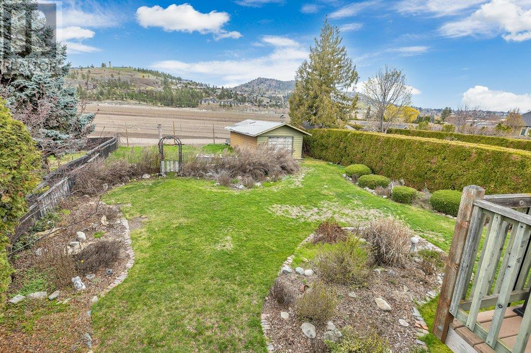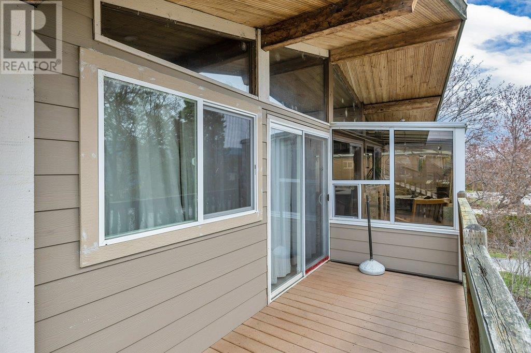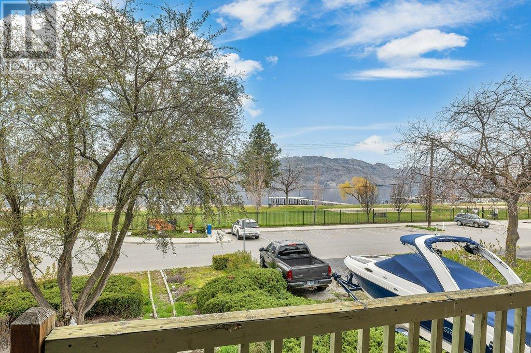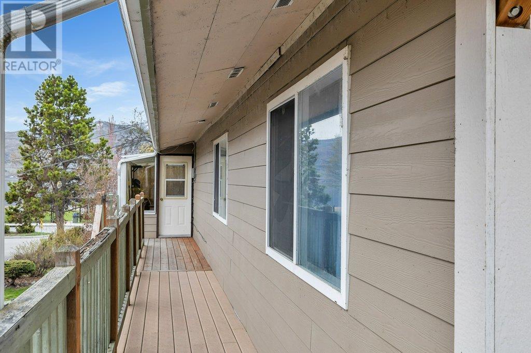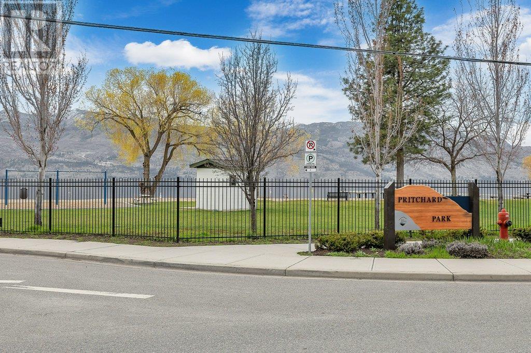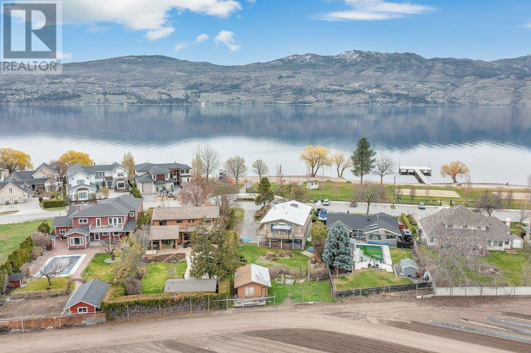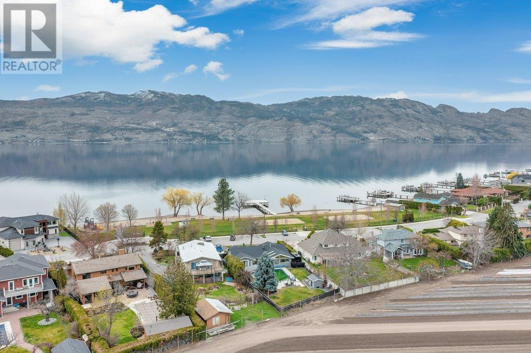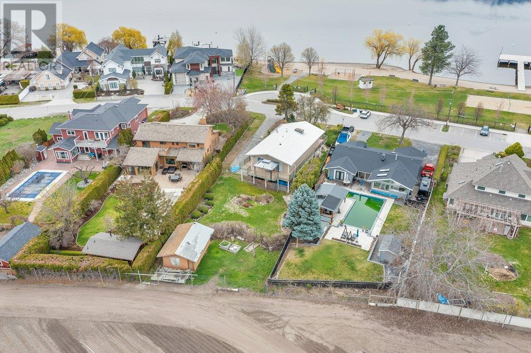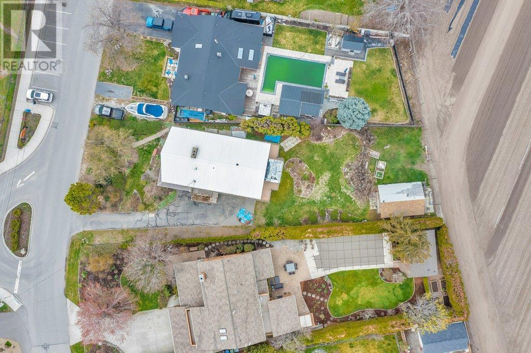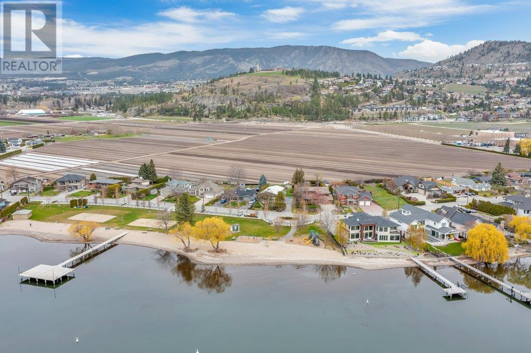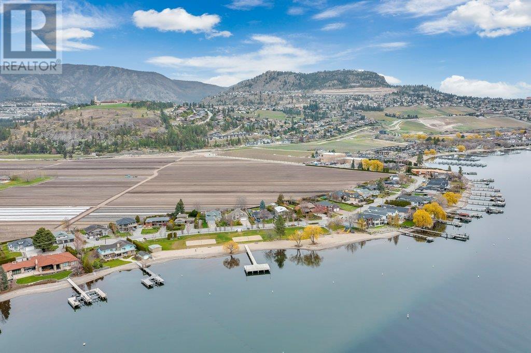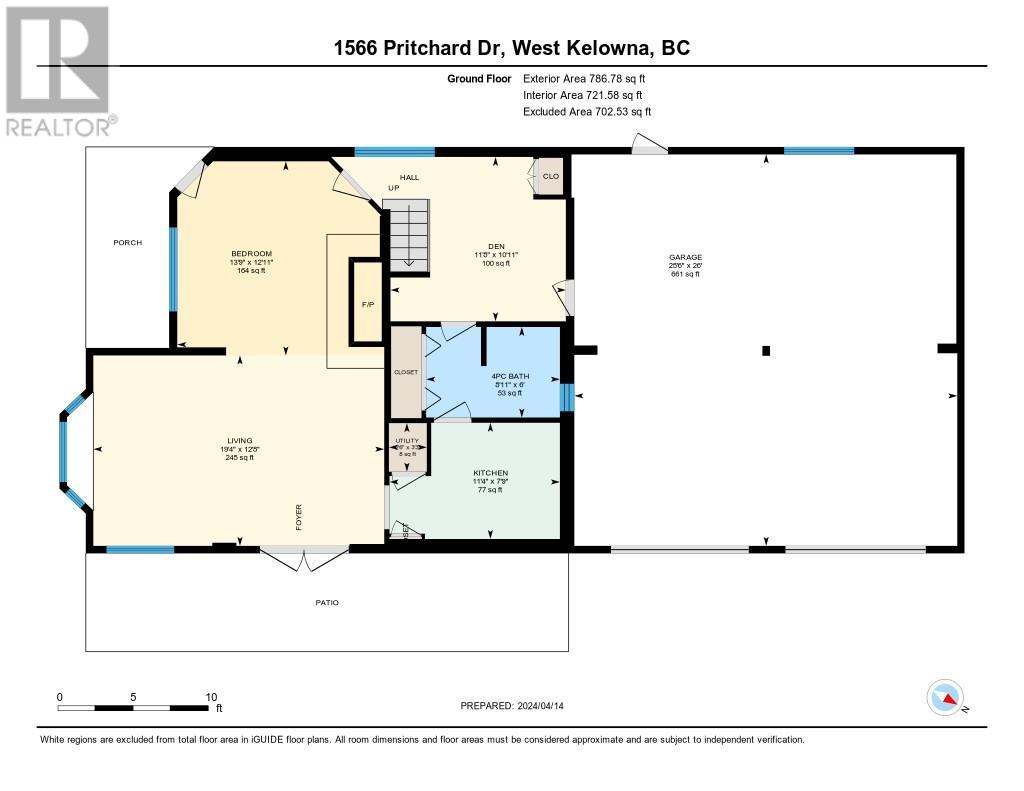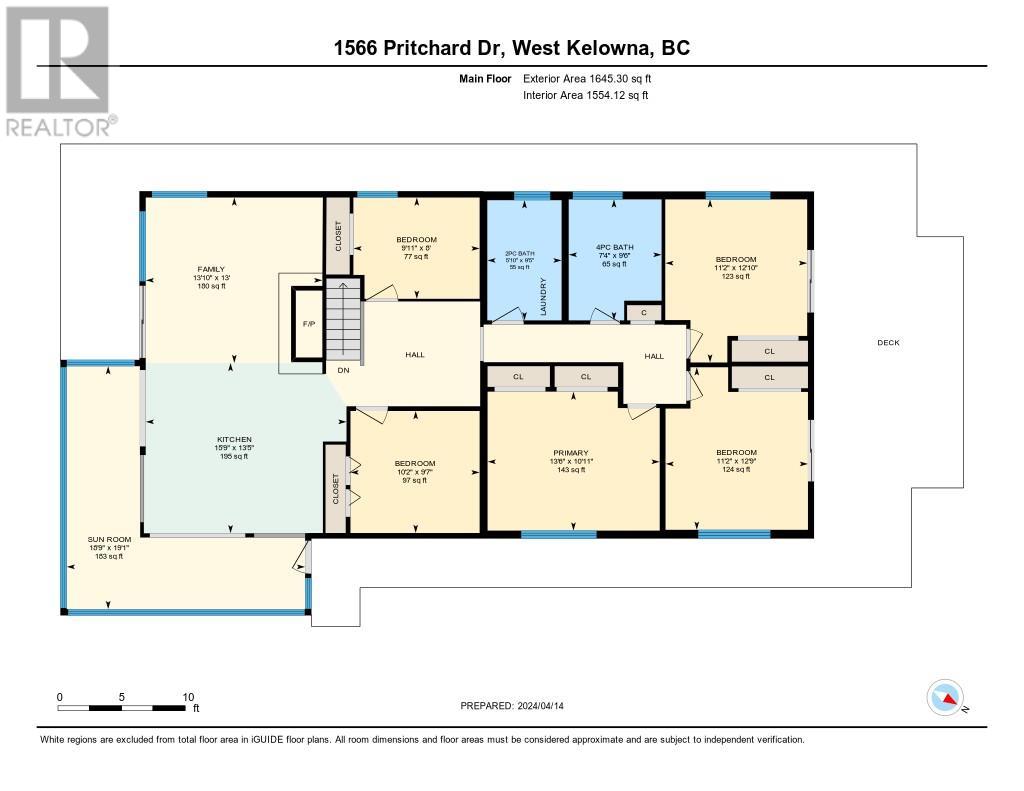1566 Pritchard Drive West Kelowna, British Columbia V4T 1X4
$1,100,000
This prime semi-lakefront property is a builder’s dream! Situated along desirable Pritchard Drive in West Kelowna, right in the heart of wine country and across the street from Okanagan Lake. This flat building site currently hosts a two-level cabin-style home with a studio/in-law suite. in the lower level. The property is being sold as is. This property presents the perfect opportunity for builders or investors looking to build a brand new home and capitalize on the unobstructed lake and mountain views. Live the true Kelowna lifestyle with just a few steps to the beach, which features volleyball courts, a playground, a dock, and more. Easy access to the endless amenities nearby, including renowned West Kelowna wineries, hiking and biking trails, and picturesque beaches. Ideal for those planning to build immediately or hold as an investment, this lot offers a unique opportunity in a fantastic semi-lakefront location. (id:20737)
Property Details
| MLS® Number | 10309721 |
| Property Type | Single Family |
| Neigbourhood | Lakeview Heights |
| Parking Space Total | 4 |
Building
| Bathroom Total | 3 |
| Bedrooms Total | 6 |
| Architectural Style | Cabin |
| Constructed Date | 1965 |
| Construction Style Attachment | Detached |
| Cooling Type | See Remarks |
| Half Bath Total | 1 |
| Heating Type | Other |
| Roof Material | Steel |
| Roof Style | Unknown |
| Stories Total | 2 |
| Size Interior | 2432 Sqft |
| Type | House |
| Utility Water | Municipal Water |
Parking
| Oversize | |
| R V |
Land
| Acreage | No |
| Sewer | Municipal Sewage System |
| Size Irregular | 0.3 |
| Size Total | 0.3 Ac|under 1 Acre |
| Size Total Text | 0.3 Ac|under 1 Acre |
| Zoning Type | Unknown |
Rooms
| Level | Type | Length | Width | Dimensions |
|---|---|---|---|---|
| Second Level | Sunroom | 19'1'' x 18'9'' | ||
| Second Level | Primary Bedroom | 10'11'' x 13'6'' | ||
| Second Level | Kitchen | 13'5'' x 15'9'' | ||
| Second Level | Living Room | 13' x 13'10'' | ||
| Second Level | Bedroom | 8' x 9'11'' | ||
| Second Level | Bedroom | 12'9'' x 11'2'' | ||
| Second Level | Bedroom | 9'7'' x 10'2'' | ||
| Second Level | Bedroom | 12'10'' x 11'2'' | ||
| Second Level | Full Bathroom | 9'6'' x 7'4'' | ||
| Second Level | Partial Bathroom | 9'5'' x 5'10'' | ||
| Main Level | Utility Room | 3'3'' x 2'6'' | ||
| Main Level | Other | 26' x 25'6'' | ||
| Main Level | Den | 10'11'' x 11'8'' | ||
| Main Level | Full Bathroom | 6' x 8'11'' | ||
| Additional Accommodation | Living Room | 12'8'' x 19'4'' | ||
| Additional Accommodation | Kitchen | 7'9'' x 11'4'' | ||
| Additional Accommodation | Bedroom | 12'11'' x 13'9'' |
https://www.realtor.ca/real-estate/26769516/1566-pritchard-drive-west-kelowna-lakeview-heights

100 - 1553 Harvey Avenue
Kelowna, British Columbia V1Y 6G1
(250) 717-5000
(250) 861-8462

100 - 1553 Harvey Avenue
Kelowna, British Columbia V1Y 6G1
(250) 717-5000
(250) 861-8462
Interested?
Contact us for more information

