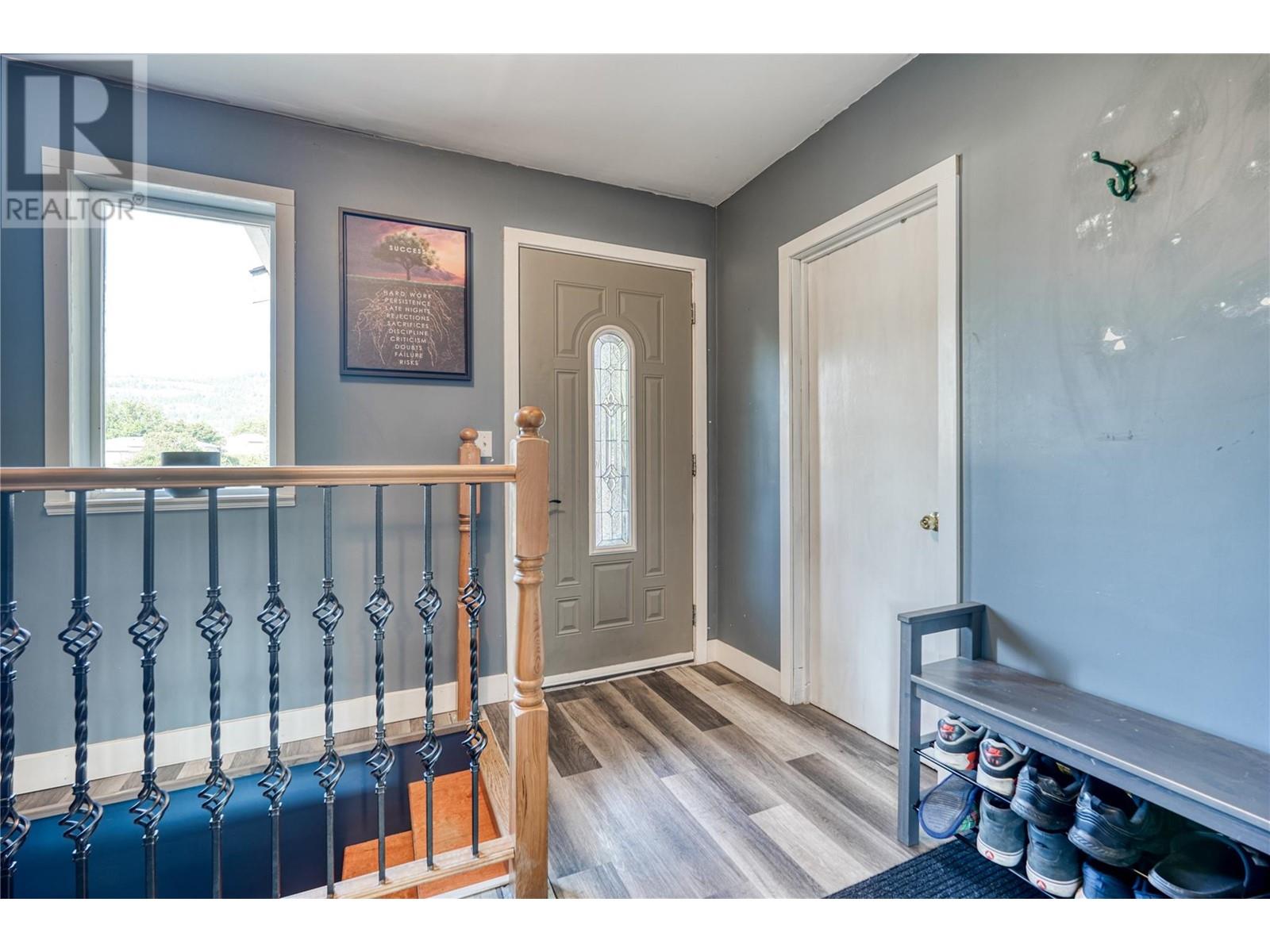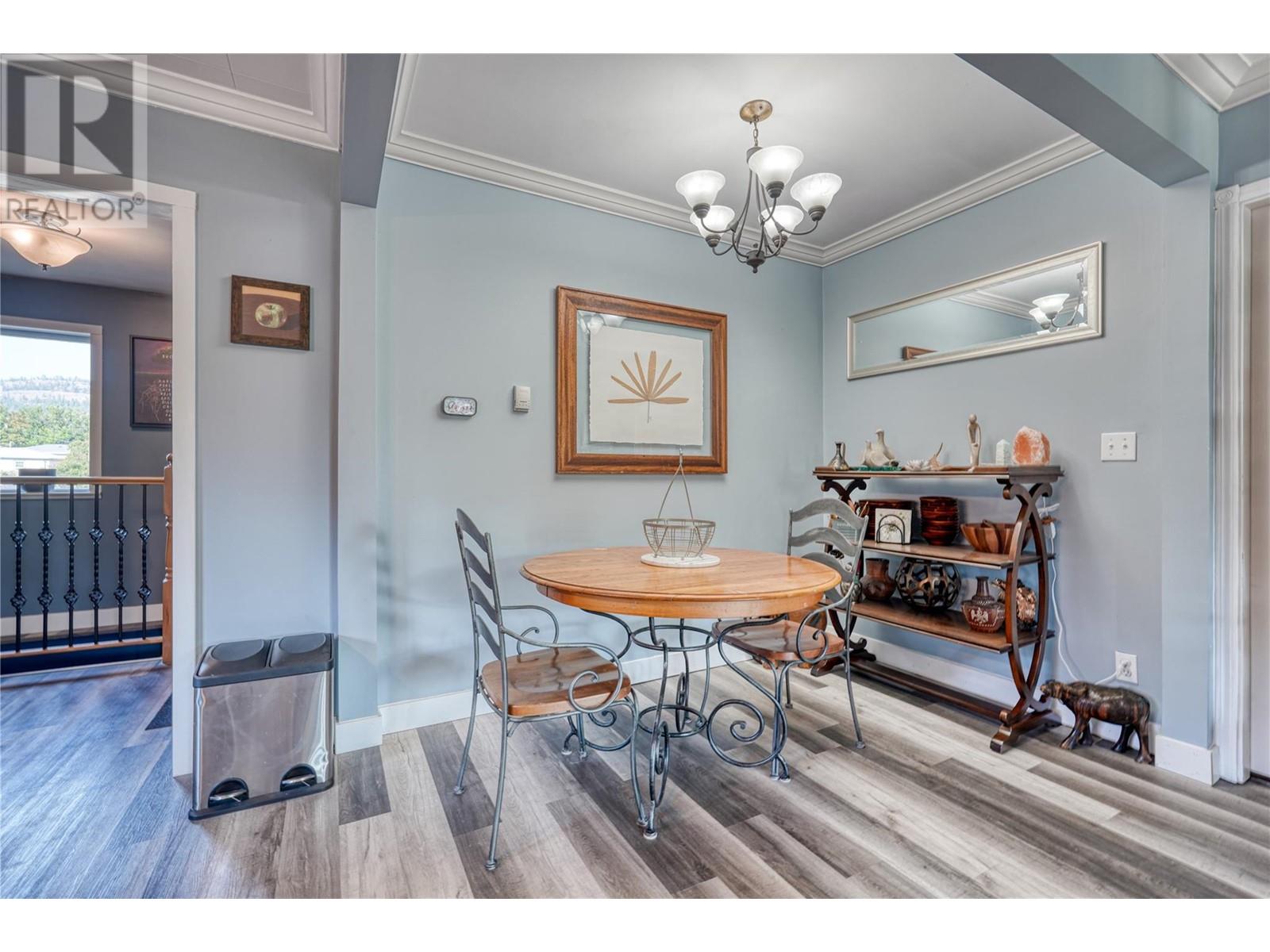15612 Sargeant Lane Summerland, British Columbia V0H 1Z3
$518,000
Offering an excellent opportunity for first time buyers or investors. This property has a GIGANTIC fully fenced yard for the children and pets to roam. Conveniently located CLOSE TO SCHOOLS AND AMENITIES with 2 bathrooms and 3 bedrooms. Some of the many newer improvements are 200 AMP service, NEWER ROOF, forced air heating, vinyl WINDOWS, hot water tank, fencing, and toilet. Main level has a modern kitchen with stainless steel appliances, QUARTZ counters, a large island and plenty of storage with ample dining space and a cozy efficient wood burning stove in the living room. Lower level includes a large family room, 2 bedrooms, bathroom, and laundry area. The outdoors features a built-in pizza oven, shed and covered porch with plenty of parking for the RV, boat and vehicles. All measurements are approximate and should not be relied upon if important. (id:20737)
Property Details
| MLS® Number | 10329869 |
| Property Type | Single Family |
| Neigbourhood | Main Town |
| AmenitiesNearBy | Schools, Shopping |
| Features | Level Lot, Central Island |
Building
| BathroomTotal | 2 |
| BedroomsTotal | 3 |
| Appliances | Range, Refrigerator, Dryer, Microwave, Washer |
| ConstructedDate | 1948 |
| ConstructionStyleAttachment | Detached |
| CoolingType | Wall Unit |
| ExteriorFinish | Composite Siding |
| FireProtection | Smoke Detector Only |
| FireplaceFuel | Wood |
| FireplacePresent | Yes |
| FireplaceType | Conventional |
| FlooringType | Laminate, Vinyl |
| HalfBathTotal | 1 |
| HeatingFuel | Electric |
| HeatingType | Forced Air |
| RoofMaterial | Asphalt Shingle |
| RoofStyle | Unknown |
| StoriesTotal | 2 |
| SizeInterior | 1448 Sqft |
| Type | House |
| UtilityWater | Municipal Water |
Parking
| See Remarks | |
| RV |
Land
| Acreage | No |
| FenceType | Fence |
| LandAmenities | Schools, Shopping |
| LandscapeFeatures | Level |
| Sewer | Septic Tank |
| SizeIrregular | 0.18 |
| SizeTotal | 0.18 Ac|under 1 Acre |
| SizeTotalText | 0.18 Ac|under 1 Acre |
| ZoningType | Unknown |
Rooms
| Level | Type | Length | Width | Dimensions |
|---|---|---|---|---|
| Second Level | Bedroom | 9'11'' x 13'4'' | ||
| Second Level | 3pc Bathroom | Measurements not available | ||
| Second Level | Dining Room | 8'8'' x 13'3'' | ||
| Second Level | Living Room | 13'3'' x 10'0'' | ||
| Second Level | Kitchen | 10'6'' x 13'3'' | ||
| Main Level | Family Room | 21'10'' x 14'8'' | ||
| Main Level | Laundry Room | 7'0'' x 7'11'' | ||
| Main Level | 2pc Ensuite Bath | Measurements not available | ||
| Main Level | Primary Bedroom | 13'4'' x 12'10'' | ||
| Main Level | Bedroom | 12'0'' x 5'10'' |
https://www.realtor.ca/real-estate/27715294/15612-sargeant-lane-summerland-main-town

104 - 399 Main Street
Penticton, British Columbia V2A 5B7
(778) 476-7778
(778) 476-7776
www.chamberlainpropertygroup.ca/
Interested?
Contact us for more information


































