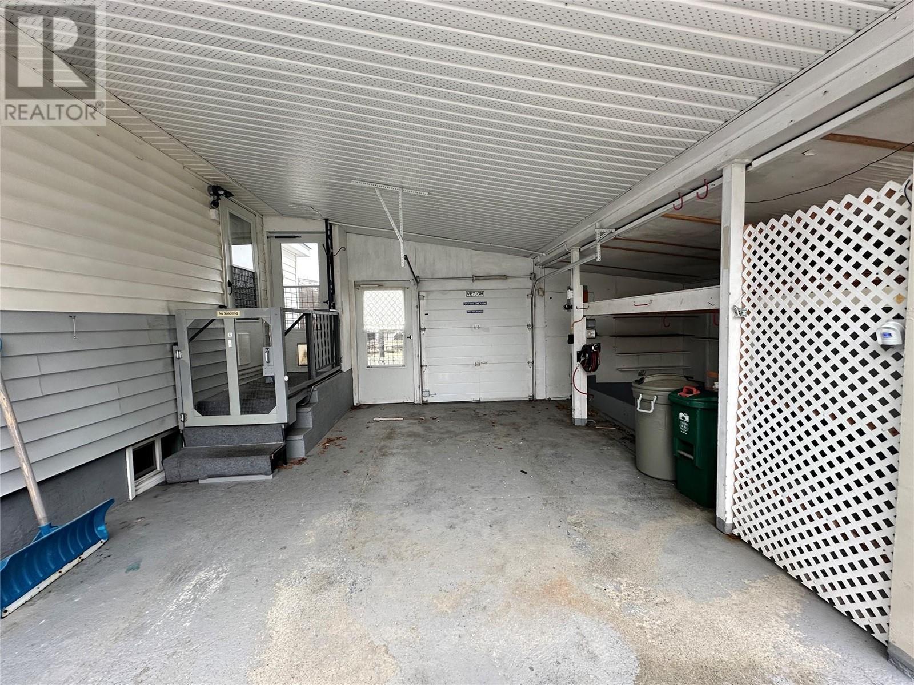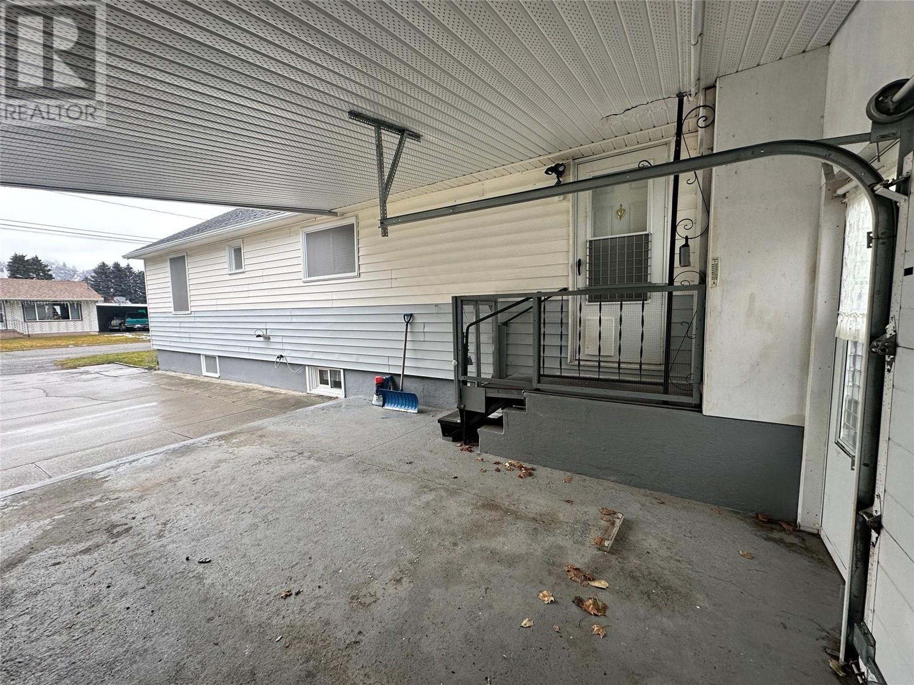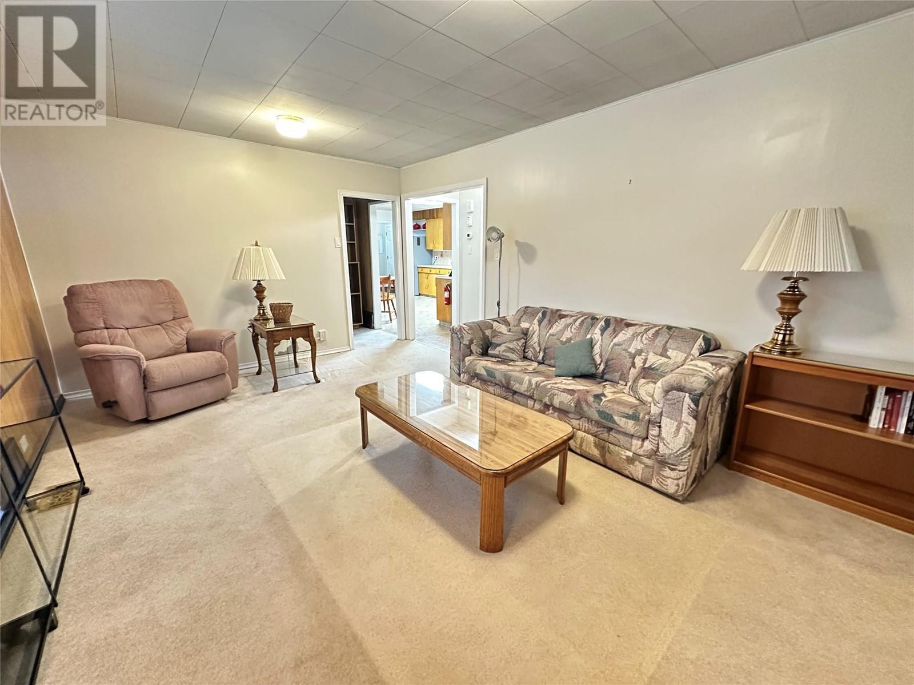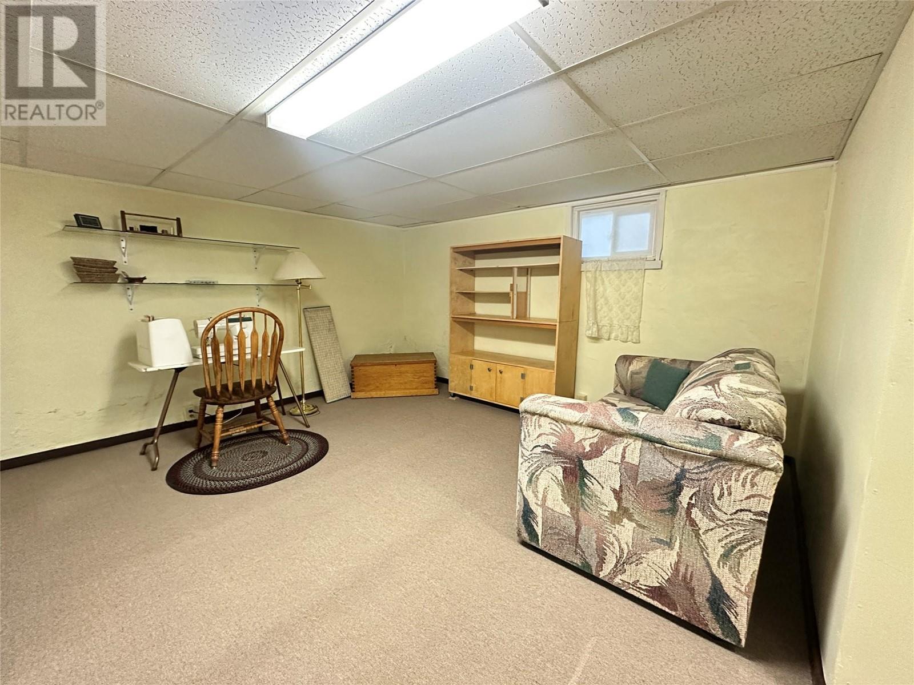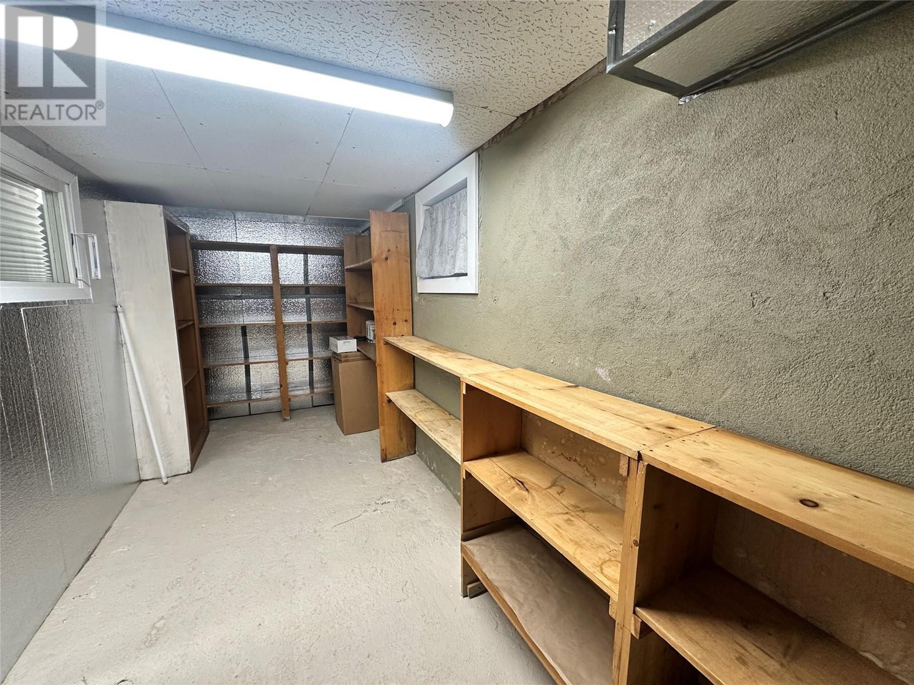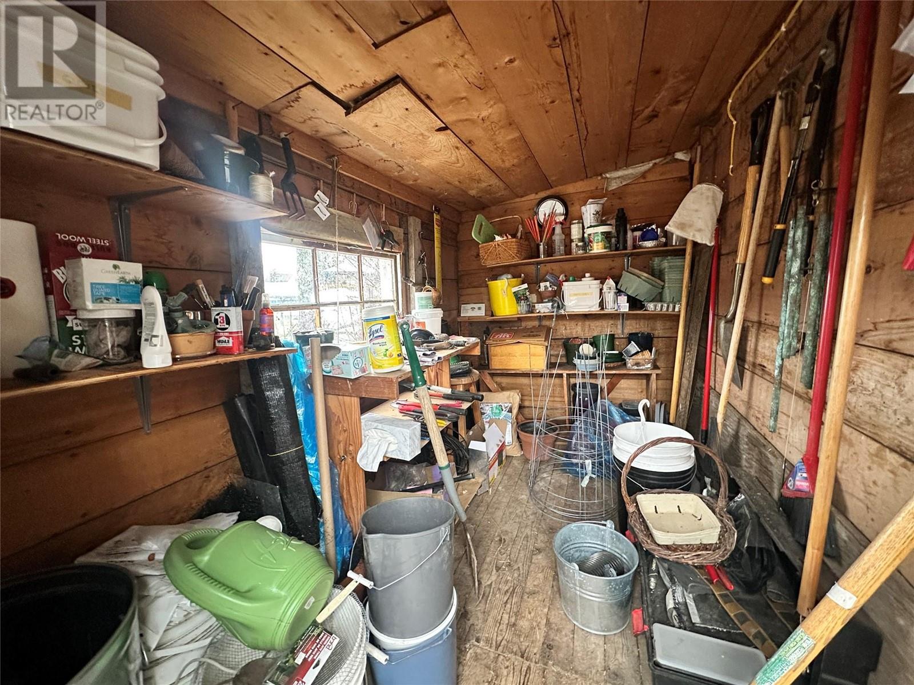154 80th Avenue Grand Forks, British Columbia V0H 1H0
$399,000
Nestled down Riverside drive in beautiful Grand Forks, BC, this meticulously maintained home offers peace of mind with its elevated position out of the floodplain. Thoughtfully designed for senior living, it features accessibility handrails, a chair lift to the basement, and practical features throughout. The main floor includes 3 bedrooms, 2 baths, and a bright living area, while the basement presents suite potential with a second kitchen. The second lower lot is a gardener’s dream, complete with an established garden, drip irrigation system, garden shed, workshop and a screened gazebo. Your furry friends will love the fenced yard and outdoor access doors. With new windows, a high-efficiency gas furnace, and central AC, this home is ready for its next chapter. Call your local REALTOR® today to make it yours! (id:20737)
Property Details
| MLS® Number | 10330833 |
| Property Type | Single Family |
| Neigbourhood | Grand Forks |
| ParkingSpaceTotal | 1 |
Building
| BathroomTotal | 2 |
| BedroomsTotal | 3 |
| Appliances | Refrigerator, Dryer, Range - Electric, Freezer, Range - Gas, See Remarks, Washer |
| BasementType | Partial |
| ConstructedDate | 1952 |
| ConstructionStyleAttachment | Detached |
| ExteriorFinish | Vinyl Siding |
| FlooringType | Carpeted, Hardwood, Laminate |
| HeatingFuel | Electric |
| HeatingType | Baseboard Heaters |
| RoofMaterial | Asphalt Shingle |
| RoofStyle | Unknown |
| StoriesTotal | 2 |
| SizeInterior | 1950 Sqft |
| Type | House |
| UtilityWater | Municipal Water |
Parking
| Carport |
Land
| Acreage | No |
| Sewer | Municipal Sewage System |
| SizeIrregular | 0.17 |
| SizeTotal | 0.17 Ac|under 1 Acre |
| SizeTotalText | 0.17 Ac|under 1 Acre |
| ZoningType | Unknown |
Rooms
| Level | Type | Length | Width | Dimensions |
|---|---|---|---|---|
| Basement | Other | 10'10'' x 9'8'' | ||
| Basement | Utility Room | 10'8'' x 19'10'' | ||
| Basement | Other | 17'10'' x 6'11'' | ||
| Basement | Recreation Room | 15'10'' x 6'5'' | ||
| Basement | Family Room | 12'5'' x 12'10'' | ||
| Basement | Den | 9'8'' x 12'3'' | ||
| Basement | Kitchen | 10'9'' x 8'4'' | ||
| Main Level | Foyer | 6'5'' x 5'11'' | ||
| Main Level | Laundry Room | 5'3'' x 8'8'' | ||
| Main Level | Bedroom | 11'10'' x 9'6'' | ||
| Main Level | Bedroom | 11'10'' x 10'2'' | ||
| Main Level | Full Bathroom | '' x '' | ||
| Main Level | Full Bathroom | '' x '' | ||
| Main Level | Primary Bedroom | 11'11'' x 11'10'' | ||
| Main Level | Kitchen | 11'11'' x 15'11'' | ||
| Main Level | Living Room | 11'8'' x 17'8'' |
https://www.realtor.ca/real-estate/27757760/154-80th-avenue-grand-forks-grand-forks
272 Central Avenue
Grand Forks, British Columbia V0H 1H0
(250) 442-2711
Interested?
Contact us for more information







