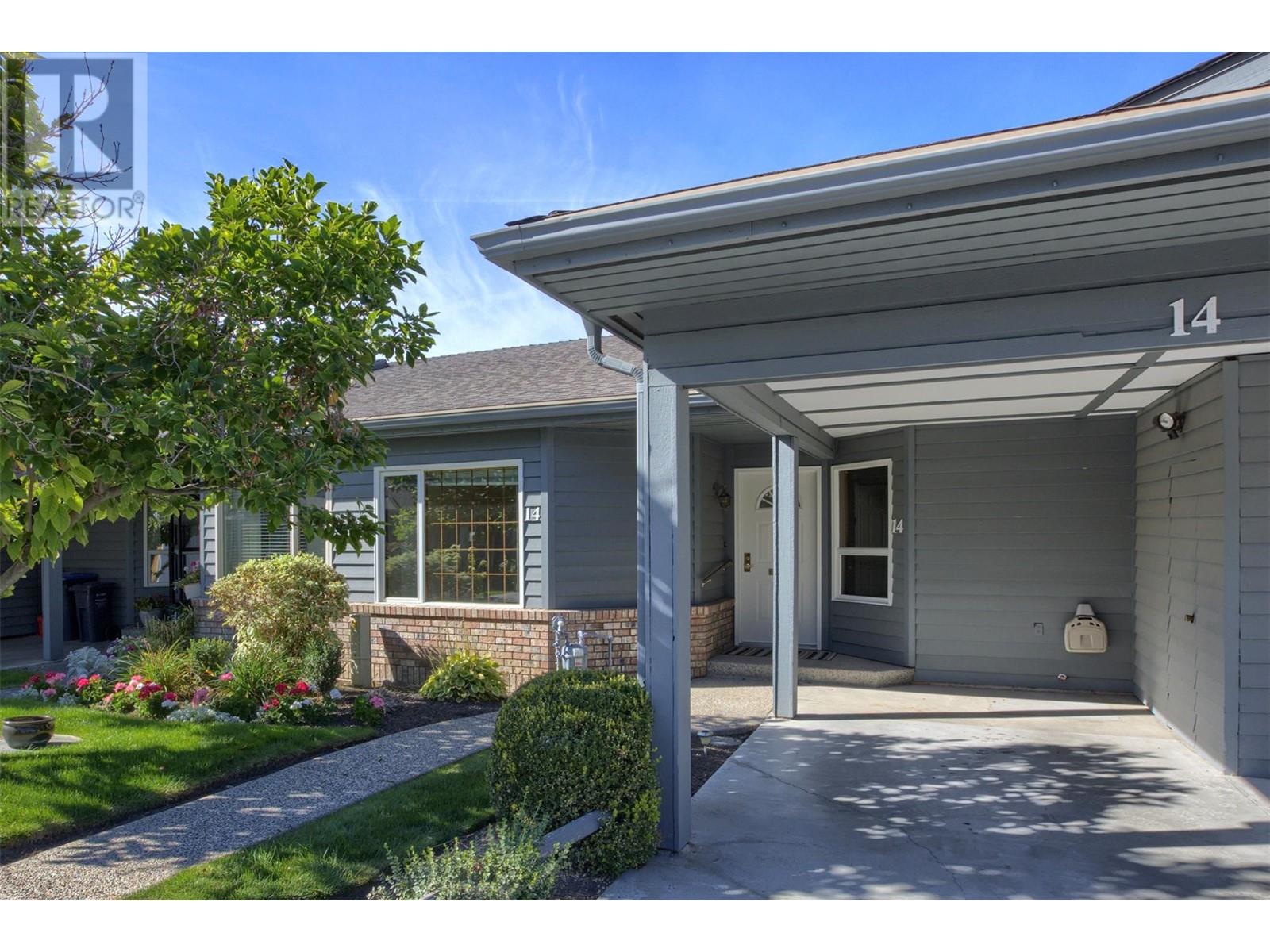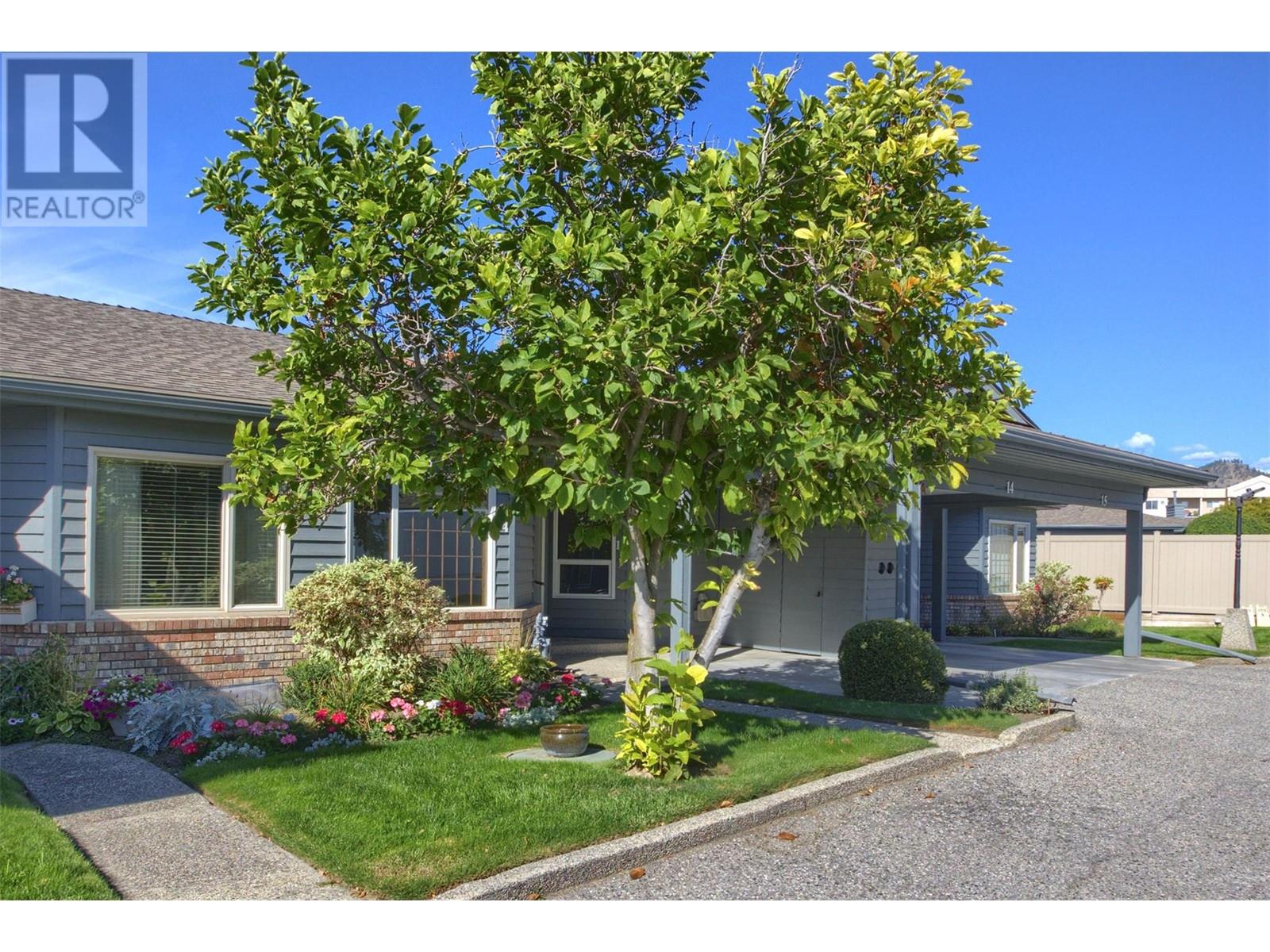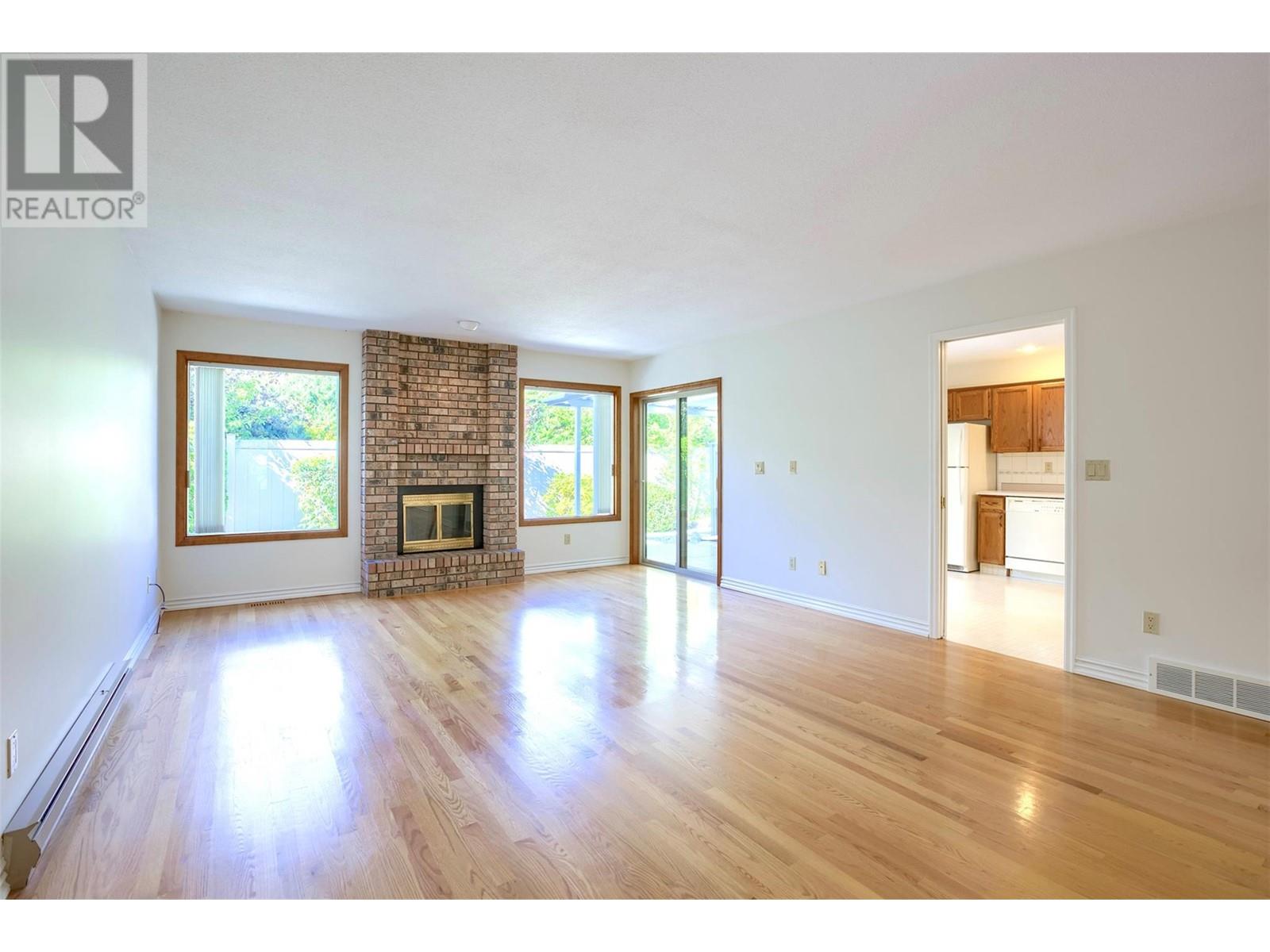1530 Kelglen Crescent Unit# 14 Kelowna, British Columbia V1Y 6K7
$549,000Maintenance, Ground Maintenance, Property Management, Waste Removal
$387.82 Monthly
Maintenance, Ground Maintenance, Property Management, Waste Removal
$387.82 MonthlyWelcome to this charming 1-level townhome located in a quaint community just minutes from downtown and the Parkinson Rec Centre. This well-maintained home features beautiful hardwood flooring throughout, offering warmth and elegance in every room. With 2 spacious bedrooms and 2 bathrooms, there's plenty of space to relax and unwind. The cozy living room with a fireplace is perfect for cool evenings, while the bright dining room and kitchen open onto a private backyard terrace, ideal for enjoying the warm weather and vibrant gardens surrounding. 1 covered parking stall is conveniently located right out of the front door next to the storage shed that provides extra room for your belongings. Colorful garden beds along front add to the lovely street appeal. Enjoy easy living and the perfect blend of tranquility and proximity to amenities in this inviting townhome! (id:20737)
Property Details
| MLS® Number | 10323678 |
| Property Type | Single Family |
| Neigbourhood | Springfield/Spall |
| Community Name | Sandhurst |
| AmenitiesNearBy | Public Transit, Park, Recreation, Shopping |
| CommunityFeatures | Pets Not Allowed |
| Features | Balcony |
| ParkingSpaceTotal | 1 |
| StorageType | Storage, Locker |
Building
| BathroomTotal | 2 |
| BedroomsTotal | 2 |
| ArchitecturalStyle | Ranch |
| ConstructedDate | 1985 |
| ConstructionStyleAttachment | Attached |
| CoolingType | Central Air Conditioning |
| FlooringType | Hardwood |
| HeatingFuel | Electric |
| HeatingType | Baseboard Heaters |
| RoofMaterial | Asphalt Shingle |
| RoofStyle | Unknown |
| StoriesTotal | 1 |
| SizeInterior | 1200 Sqft |
| Type | Row / Townhouse |
| UtilityWater | Municipal Water |
Parking
| Carport |
Land
| AccessType | Easy Access |
| Acreage | No |
| LandAmenities | Public Transit, Park, Recreation, Shopping |
| LandscapeFeatures | Landscaped |
| Sewer | Municipal Sewage System |
| SizeTotalText | Under 1 Acre |
| ZoningType | Unknown |
Rooms
| Level | Type | Length | Width | Dimensions |
|---|---|---|---|---|
| Main Level | Full Ensuite Bathroom | Measurements not available | ||
| Main Level | Primary Bedroom | 11'1'' x 14'8'' | ||
| Main Level | Bedroom | 10'3'' x 12'5'' | ||
| Main Level | Storage | 6'5'' x 11' | ||
| Main Level | Full Bathroom | 10'3'' x 4'8'' | ||
| Main Level | Living Room | 24'3'' x 14'9'' | ||
| Main Level | Kitchen | 11' x 11'5'' |
https://www.realtor.ca/real-estate/27476022/1530-kelglen-crescent-unit-14-kelowna-springfieldspall

104 - 3477 Lakeshore Rd
Kelowna, British Columbia V1W 3S9
(250) 469-9547
(250) 380-3939
www.sothebysrealty.ca/

104 - 3477 Lakeshore Rd
Kelowna, British Columbia V1W 3S9
(250) 469-9547
(250) 380-3939
www.sothebysrealty.ca/
Interested?
Contact us for more information



























