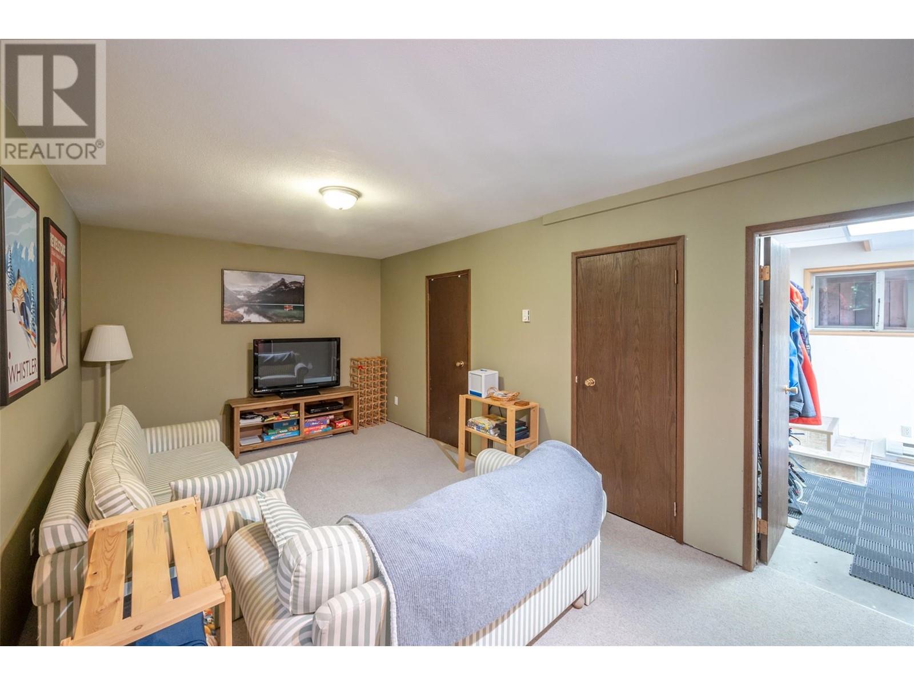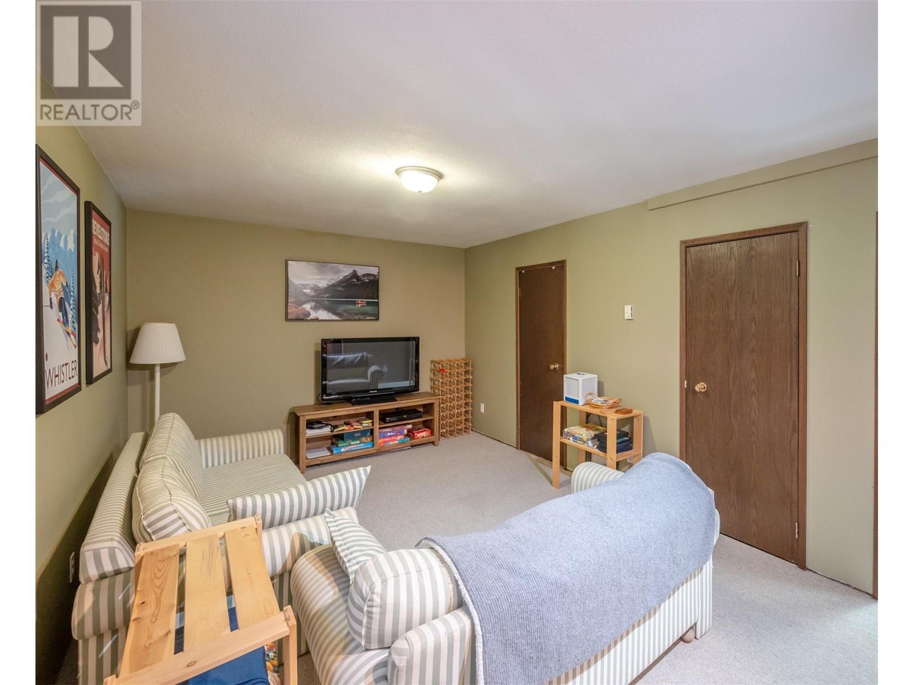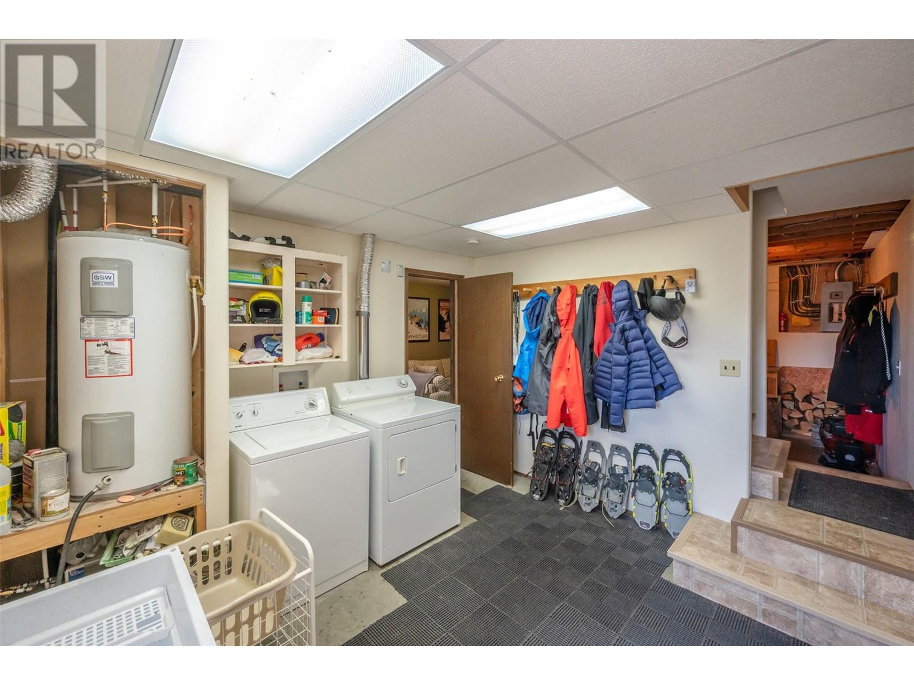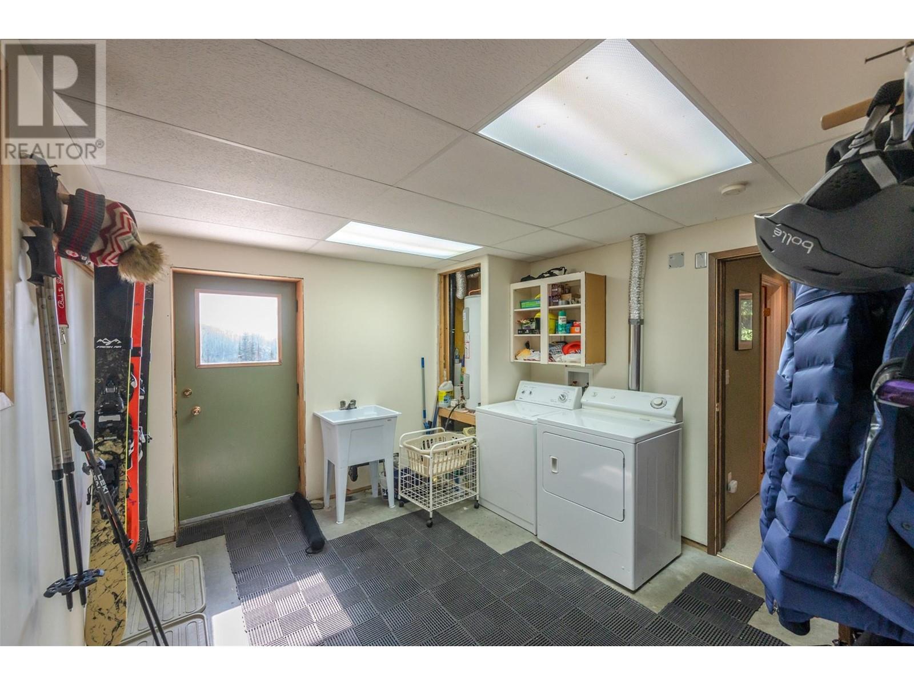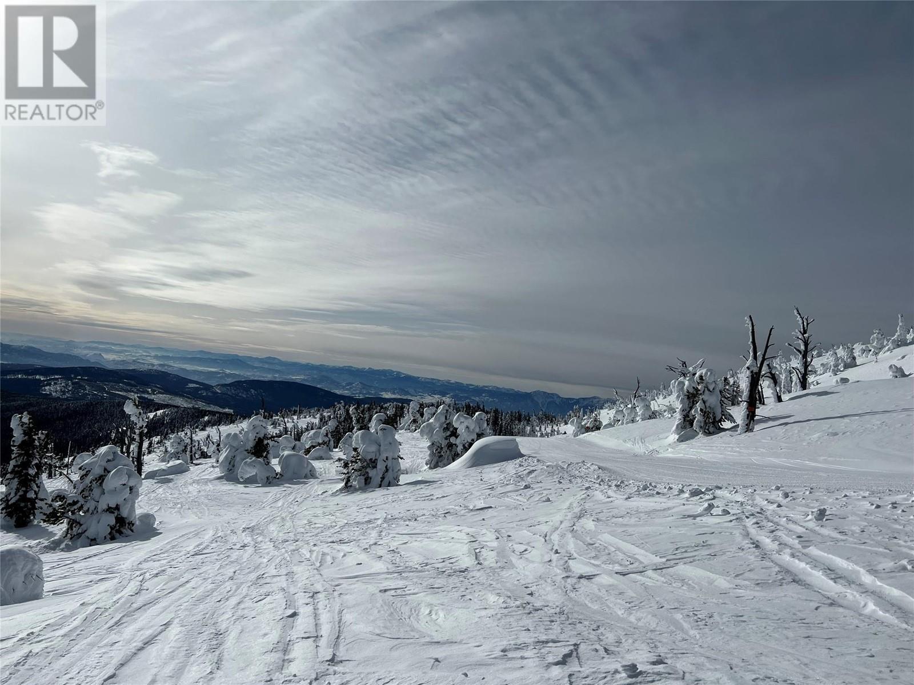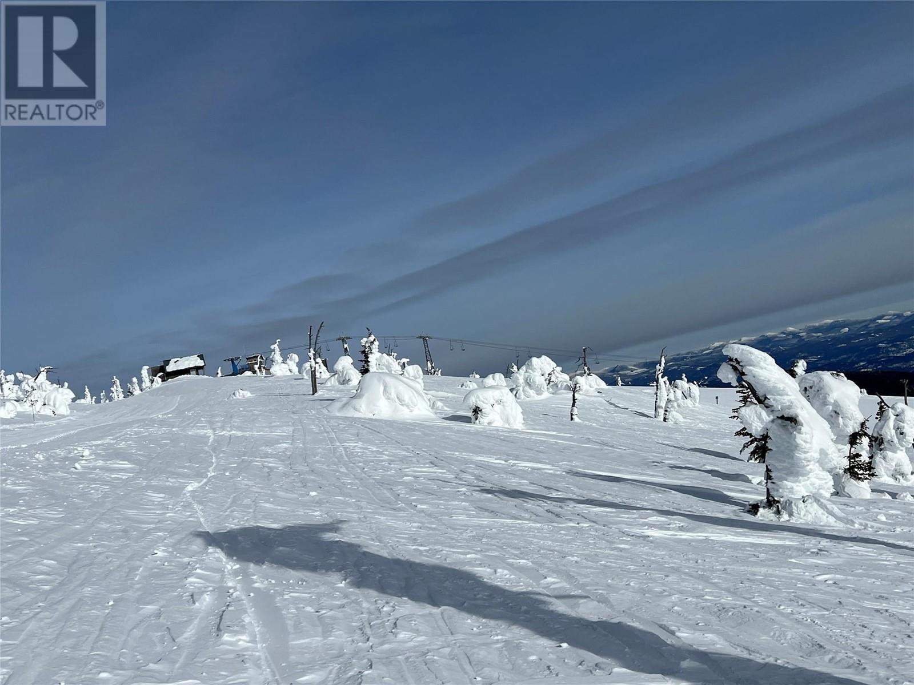150 Whiskey Jack Road Oliver, British Columbia V0H 1T0
$419,000Maintenance, Property Management, Sewer
$157.20 Monthly
Maintenance, Property Management, Sewer
$157.20 MonthlyThe BEST hidden gem in BC; Baldy Mountain Resort with epic powder days, amazing people & the most incredible atmosphere! This updated ski in/out cabin is located on the highly sought after Whiskey Jack Road, just steps from the main run and perfectly situated for sun exposure throughout the day; The 4 newer decks provide sun for all times of the day. The large lower deck is perfectly set up for a hot tub too! The cabin has 3 floors and everything you could need to enjoy. A bright open floor plan on the main floor with a cozy living room, dining room, main bathroom, 1 bedroom & a newer kitchen. The kitchen was redone approximately 2 years ago with stainless steel appliances, deep barn sink and a beautiful view of the mountains and Mckinney. New paint throughout as well! Upstairs you'll find 2 large bedrooms and room to sleep 8+ people. Downstairs, you'll find a full basement with a family room, gear room, wax room/utility room, and access to your private back deck; The family room could also double as another bedroom. The cabin is level entry with a covered entrance to the main floor; Perfect for the winter season snow maintenance and easy access to wood storage. Enjoy the freedom of living at Baldy Mountain full time, part time or BNB. The ski hill boasts a double chair with amazing tree skiing, back country or runs for all levels. As well as a quad chair, magic carpet, tubing, frisbee golf, snowshoeing, hiking, mountain biking & more! Low strata strata fee and turn-key sale! (id:20737)
Property Details
| MLS® Number | 10321300 |
| Property Type | Recreational |
| Neigbourhood | Oliver Mount Baldy |
| CommunityFeatures | Pets Allowed With Restrictions |
| Features | Two Balconies |
Building
| BathroomTotal | 2 |
| BedroomsTotal | 3 |
| Appliances | Refrigerator, Dishwasher, Range - Electric, Washer & Dryer |
| ConstructedDate | 1974 |
| ConstructionStyleAttachment | Detached |
| HalfBathTotal | 1 |
| HeatingFuel | Wood |
| HeatingType | Baseboard Heaters, Stove |
| StoriesTotal | 3 |
| SizeInterior | 1664 Sqft |
| Type | House |
| UtilityWater | Private Utility |
Parking
| Surfaced |
Land
| Acreage | No |
| Sewer | Municipal Sewage System |
| SizeIrregular | 0.19 |
| SizeTotal | 0.19 Ac|under 1 Acre |
| SizeTotalText | 0.19 Ac|under 1 Acre |
| ZoningType | Residential |
Rooms
| Level | Type | Length | Width | Dimensions |
|---|---|---|---|---|
| Second Level | Bedroom | 11'3'' x 23'4'' | ||
| Second Level | Primary Bedroom | 11'7'' x 23'4'' | ||
| Basement | Storage | 7'8'' x 3'3'' | ||
| Basement | 4pc Bathroom | 7'8'' x 7' | ||
| Basement | Laundry Room | 11'4'' x 10'7'' | ||
| Basement | Utility Room | 10'5'' x 10'7'' | ||
| Basement | Recreation Room | 17'9'' x 10'8'' | ||
| Main Level | Foyer | 14'5'' x 3'5'' | ||
| Main Level | 2pc Bathroom | 8'3'' x 4'11'' | ||
| Main Level | Bedroom | 8'3'' x 8'7'' | ||
| Main Level | Living Room | 11'3'' x 14'5'' | ||
| Main Level | Dining Room | 11'3'' x 8'11'' | ||
| Main Level | Kitchen | 16' x 8'11'' |
https://www.realtor.ca/real-estate/27262534/150-whiskey-jack-road-oliver-oliver-mount-baldy

6212 Main Street
Oliver, British Columbia V0H 1T0
(250) 498-4844
(250) 498-3455

6212 Main Street
Oliver, British Columbia V0H 1T0
(250) 498-4844
(250) 498-3455
Interested?
Contact us for more information


























