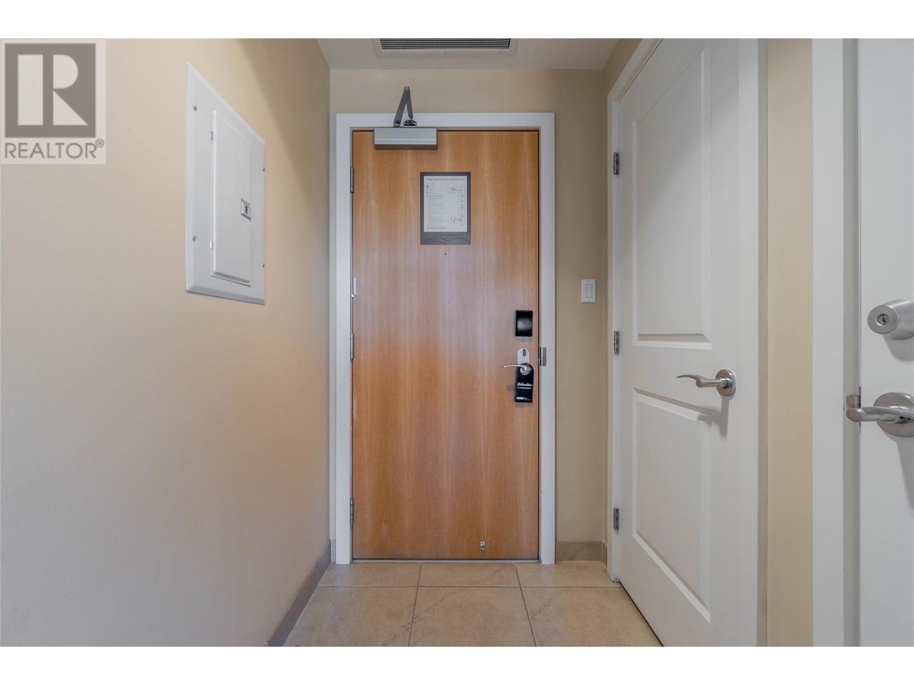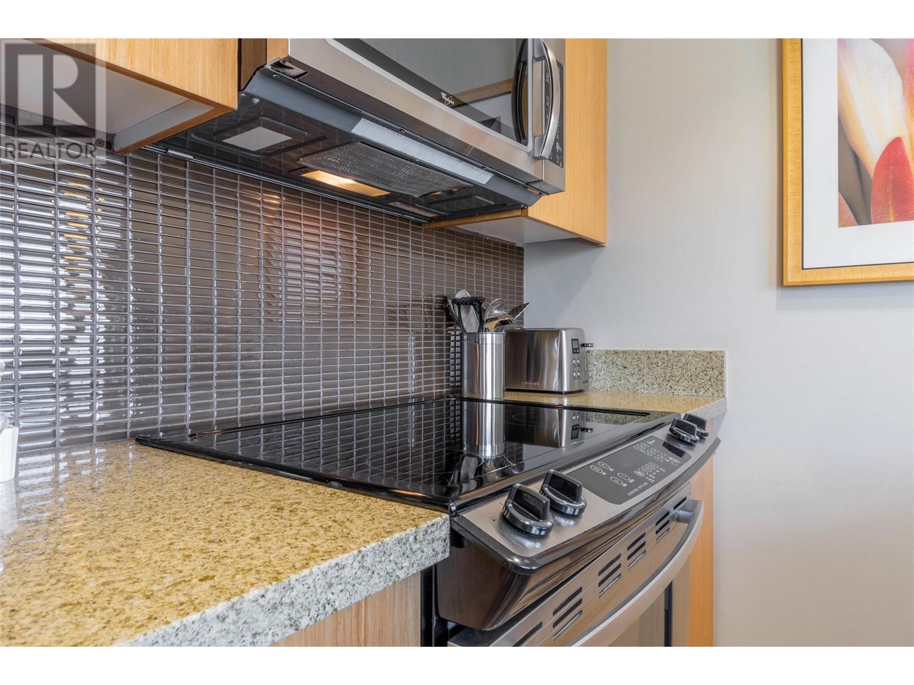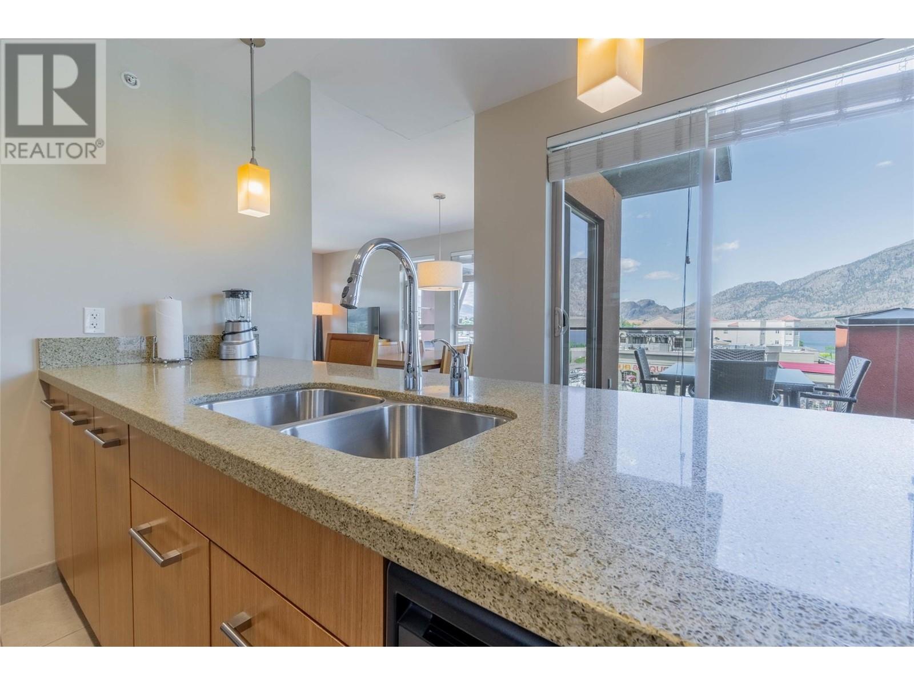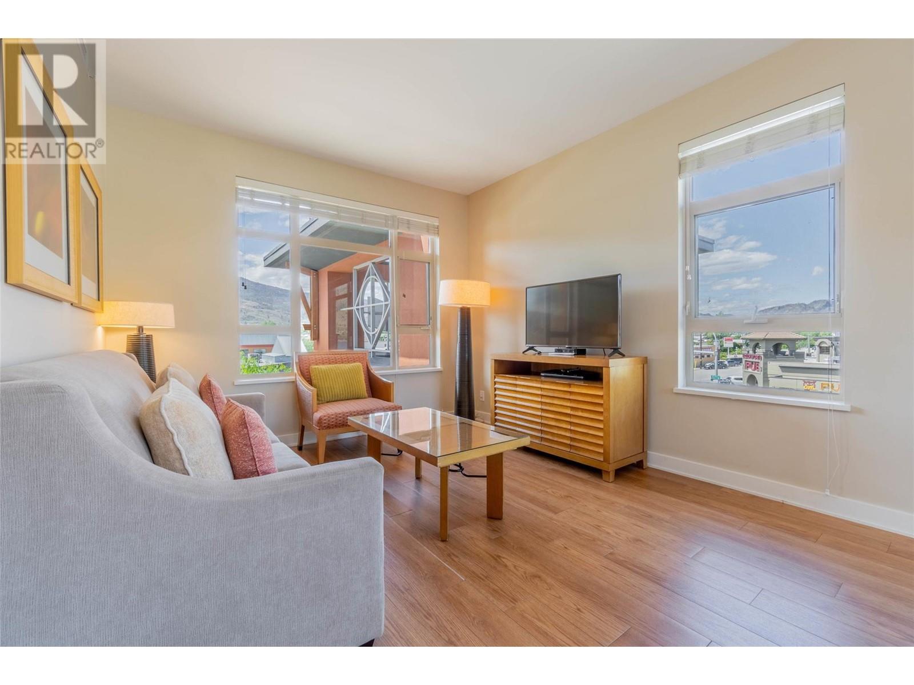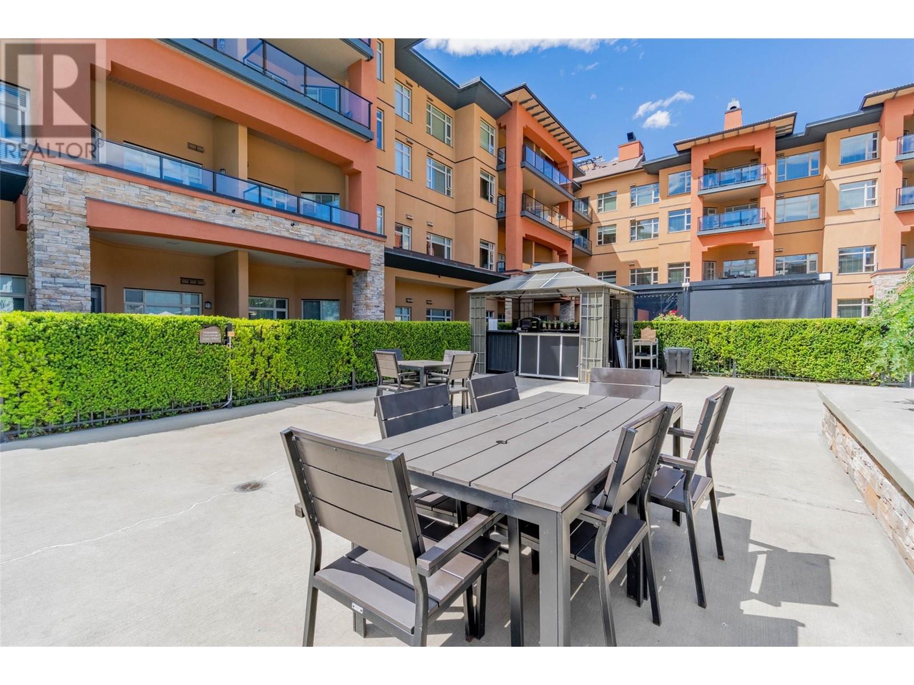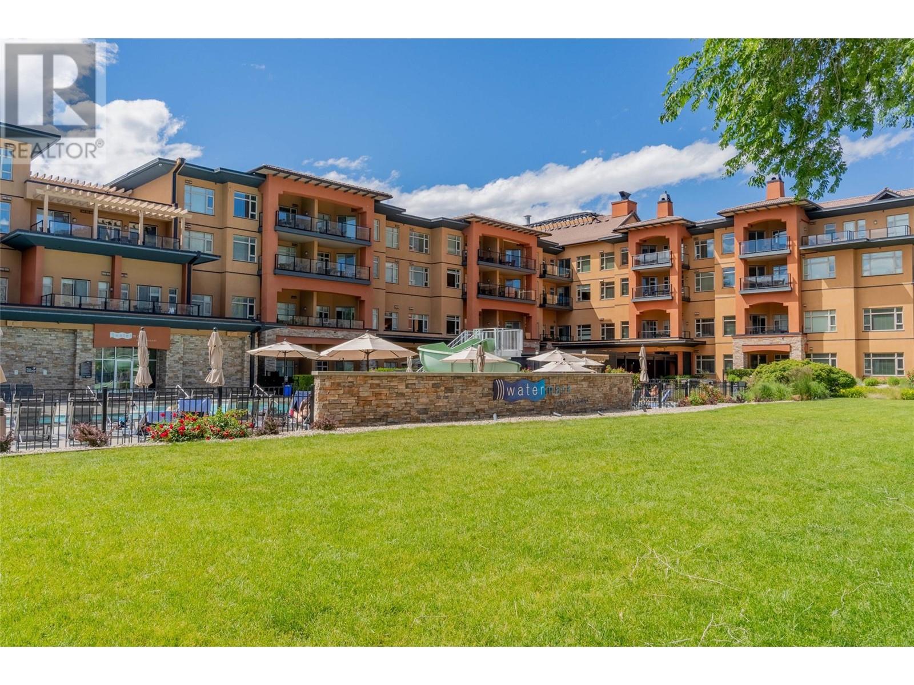15 Park Place Unit# 407 Osoyoos, British Columbia V0H 1V0
$304,900Maintenance, Cable TV, Reserve Fund Contributions, Electricity, Heat, Insurance, Ground Maintenance, Property Management, Other, See Remarks, Recreation Facilities, Sewer, Waste Removal, Water
$914.79 Monthly
Maintenance, Cable TV, Reserve Fund Contributions, Electricity, Heat, Insurance, Ground Maintenance, Property Management, Other, See Remarks, Recreation Facilities, Sewer, Waste Removal, Water
$914.79 MonthlyTOP FLOOR - LAKE VIEW. This 1 bedroom top floor unit has an oversized patio that provides 270 degree view of the lake, mountain and town. Perfect for viewing the fireworks! This is a 793 sq ft unit - fully furnished with a full kitchen, dining room, living room with a pull out couch, and king size master and in-suite laundry. Located in the heart of Osoyoos, you can walk everywhere. Or take advantage of the dining options at 15 Park Bistro or Boston Pizza - located on site. Strata fees include heat, hydro, management and insurance. Amenities include saltwater pool with waterslide, spa, fitness centre and direct beach access. (id:20737)
Property Details
| MLS® Number | 10315580 |
| Property Type | Recreational |
| Neigbourhood | Osoyoos |
| AmenitiesNearBy | Golf Nearby, Park, Recreation, Shopping, Ski Area |
| CommunityFeatures | Family Oriented, Pets Allowed |
| ParkingSpaceTotal | 1 |
| PoolType | Pool |
| StorageType | Storage |
| ViewType | Lake View, Mountain View |
| WaterFrontType | Waterfront On Lake |
Building
| BathroomTotal | 1 |
| BedroomsTotal | 1 |
| Amenities | Cable Tv |
| Appliances | Range, Refrigerator, Dishwasher, Dryer, Microwave, Washer |
| ConstructedDate | 2009 |
| CoolingType | Heat Pump |
| ExteriorFinish | Stucco |
| FireplaceFuel | Electric |
| FireplacePresent | Yes |
| FireplaceType | Unknown |
| FlooringType | Ceramic Tile, Other |
| HeatingType | Forced Air, See Remarks |
| RoofMaterial | Asphalt Shingle |
| RoofStyle | Unknown |
| StoriesTotal | 1 |
| SizeInterior | 793 Sqft |
| Type | Apartment |
| UtilityWater | Municipal Water |
Parking
| Underground |
Land
| AccessType | Easy Access |
| Acreage | No |
| LandAmenities | Golf Nearby, Park, Recreation, Shopping, Ski Area |
| LandscapeFeatures | Landscaped |
| Sewer | Municipal Sewage System |
| SizeTotalText | Under 1 Acre |
| ZoningType | Unknown |
Rooms
| Level | Type | Length | Width | Dimensions |
|---|---|---|---|---|
| Main Level | Living Room | 11'0'' x 11'0'' | ||
| Main Level | Kitchen | 10'3'' x 11'5'' | ||
| Main Level | Dining Room | 11'0'' x 9'0'' | ||
| Main Level | Primary Bedroom | 11'7'' x 10'5'' | ||
| Main Level | 4pc Bathroom | Measurements not available |
https://www.realtor.ca/real-estate/26982400/15-park-place-unit-407-osoyoos-osoyoos

129 Nanaimo Avenue W
Penticton, British Columbia V2A 1N2
(250) 480-3000
www.fairrealty.ca/
Interested?
Contact us for more information


