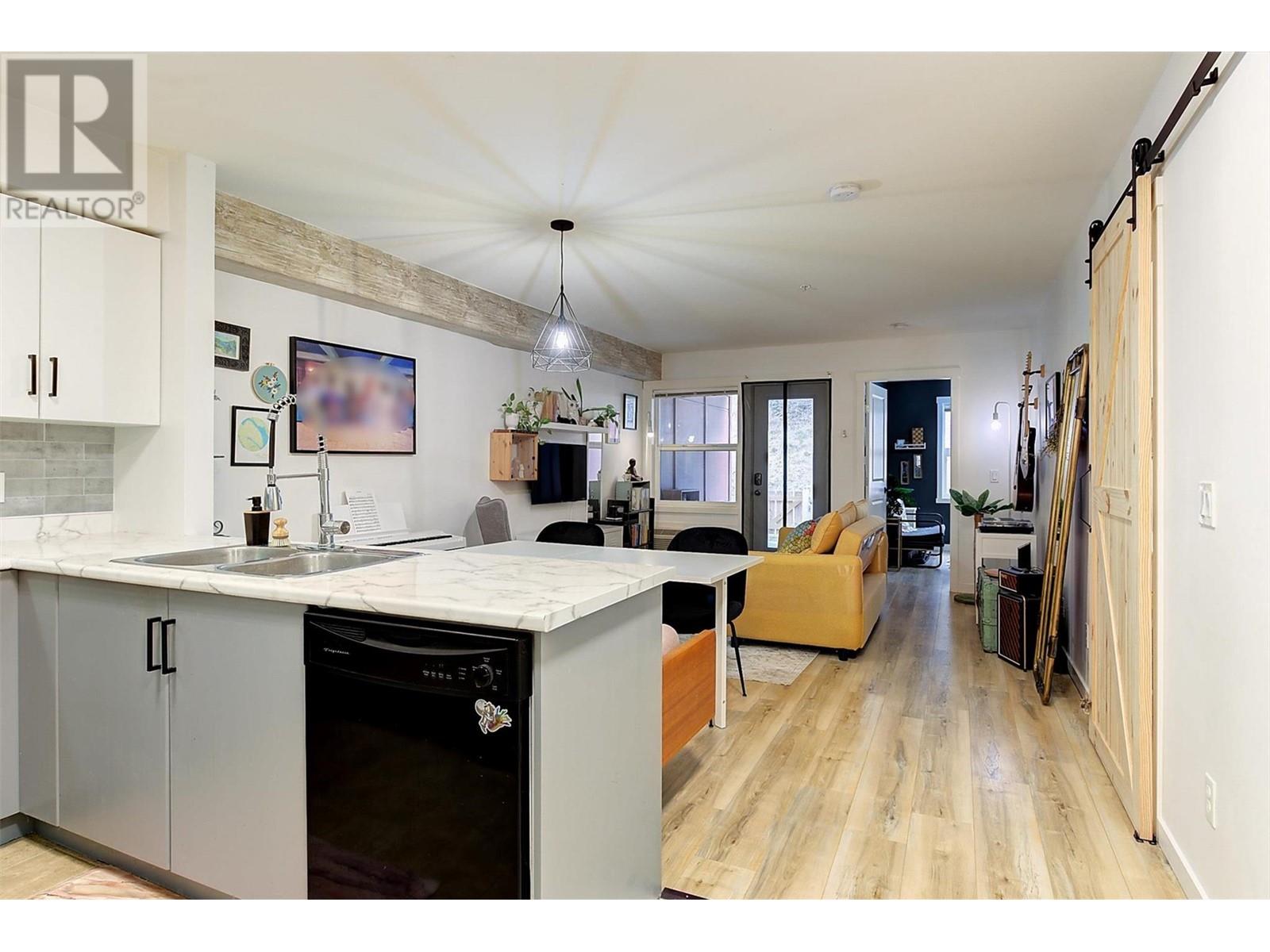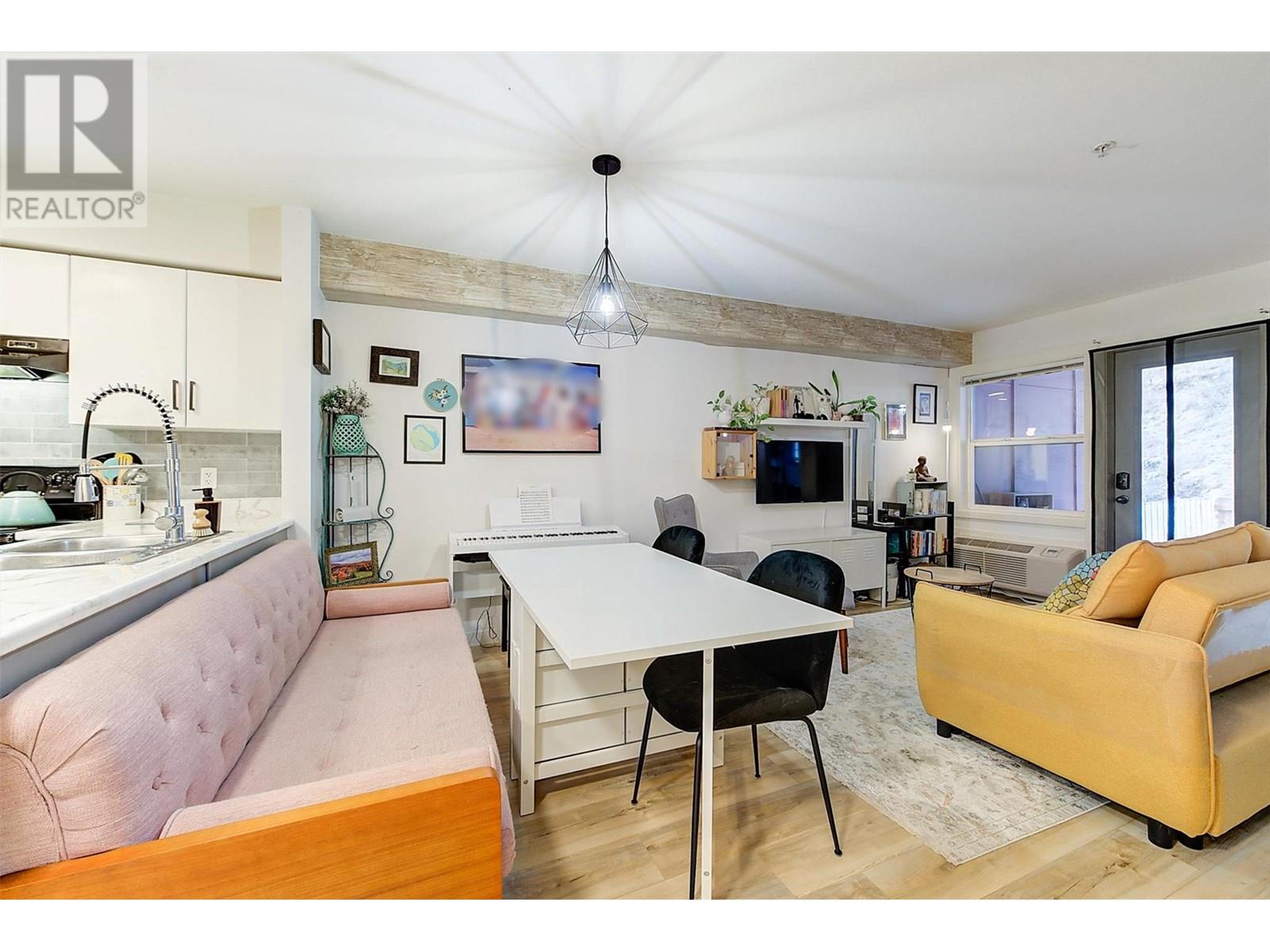1481 Glenmore Road N Unit# 210 Kelowna, British Columbia V1V 2C5
$464,888Maintenance,
$340.38 Monthly
Maintenance,
$340.38 MonthlyCALLING ALL PET OWNERS - no size or number restrictions for this beautifully updated 2-bed, 2-bath condo in North Glenmore. Situated on the quiet side of the building, you'll enjoy a peaceful atmosphere with a FENCED BACKYARD facing the forest along with a covered patio. Inside, the condo features appealing updates, while through-the-wall heat pumps maintain a comfortable temperature year-round. The strata offers excellent amenities, including a gym, dog run, and rec room, enhancing your lifestyle. Located close to UBCO, this property presents great rental potential, making it an ideal choice for students, investors, or first-time homebuyers. Nearby trails and the North Glenmore Dog Park add to the outdoor appeal, and a bus stop right outside provides direct access to downtown Kelowna. Don’t miss out on this fantastic opportunity, schedule a viewing today to explore the charm and potential of your new home! (id:20737)
Property Details
| MLS® Number | 10330123 |
| Property Type | Single Family |
| Neigbourhood | North Glenmore |
| Community Name | Yaletown |
| AmenitiesNearBy | Golf Nearby, Airport |
| CommunityFeatures | Recreational Facilities, Pets Allowed, Pet Restrictions, Pets Allowed With Restrictions |
| Features | One Balcony |
| ParkingSpaceTotal | 1 |
| Structure | Clubhouse |
Building
| BathroomTotal | 2 |
| BedroomsTotal | 2 |
| Amenities | Clubhouse, Recreation Centre |
| Appliances | Refrigerator, Dishwasher, Dryer, Range - Electric, Washer |
| ConstructedDate | 2008 |
| CoolingType | Wall Unit |
| FireProtection | Sprinkler System-fire, Smoke Detector Only |
| FlooringType | Laminate, Tile |
| HeatingFuel | Electric |
| HeatingType | Baseboard Heaters, Heat Pump |
| StoriesTotal | 1 |
| SizeInterior | 845 Sqft |
| Type | Apartment |
| UtilityWater | Municipal Water |
Parking
| Heated Garage | |
| Underground | 1 |
Land
| Acreage | No |
| FenceType | Fence |
| LandAmenities | Golf Nearby, Airport |
| Sewer | Municipal Sewage System |
| SizeTotalText | Under 1 Acre |
| ZoningType | Unknown |
Rooms
| Level | Type | Length | Width | Dimensions |
|---|---|---|---|---|
| Main Level | Full Bathroom | 8'5'' x 7'11'' | ||
| Main Level | Bedroom | 9'11'' x 10'9'' | ||
| Main Level | 4pc Ensuite Bath | 4'10'' x 8'5'' | ||
| Main Level | Primary Bedroom | 11'1'' x 17'5'' | ||
| Main Level | Living Room | 12'8'' x 11'4'' | ||
| Main Level | Dining Room | 12'8'' x 6'9'' | ||
| Main Level | Kitchen | 8'2'' x 7'11'' |
https://www.realtor.ca/real-estate/27727353/1481-glenmore-road-n-unit-210-kelowna-north-glenmore

#14 - 1470 Harvey Avenue
Kelowna, British Columbia V1Y 9K8
(250) 860-7500
(250) 868-2488

#14 - 1470 Harvey Avenue
Kelowna, British Columbia V1Y 9K8
(250) 860-7500
(250) 868-2488
Interested?
Contact us for more information































