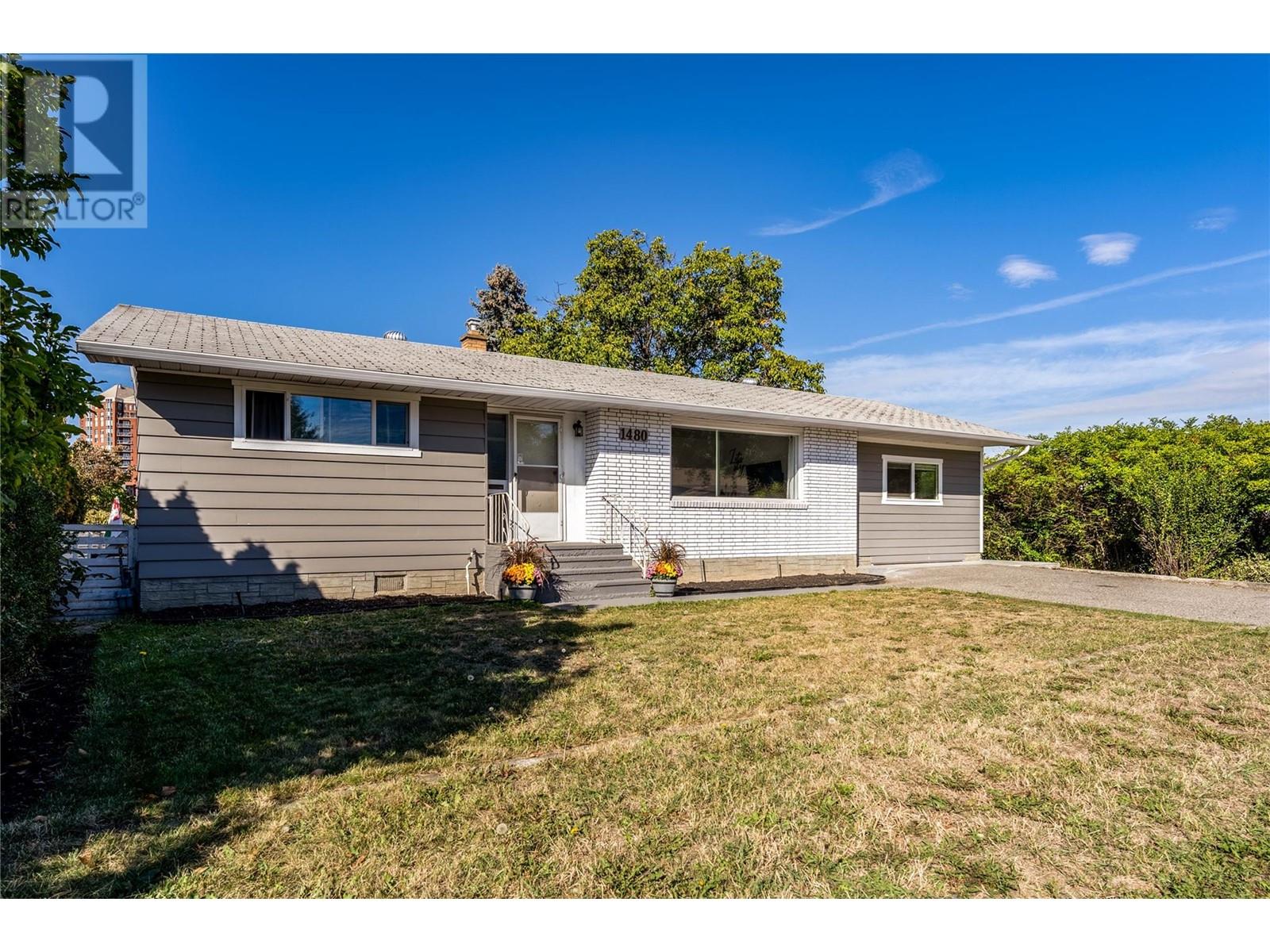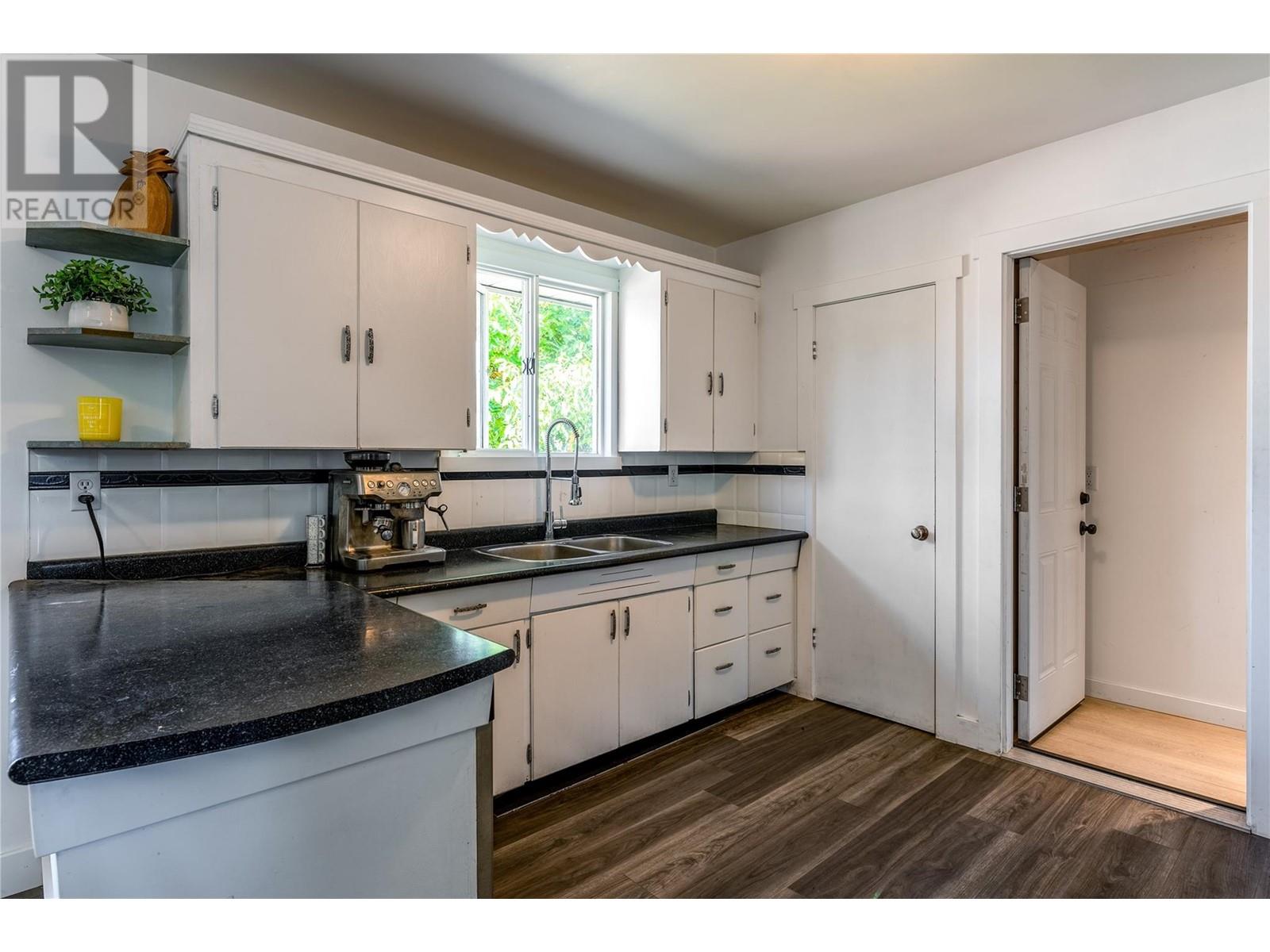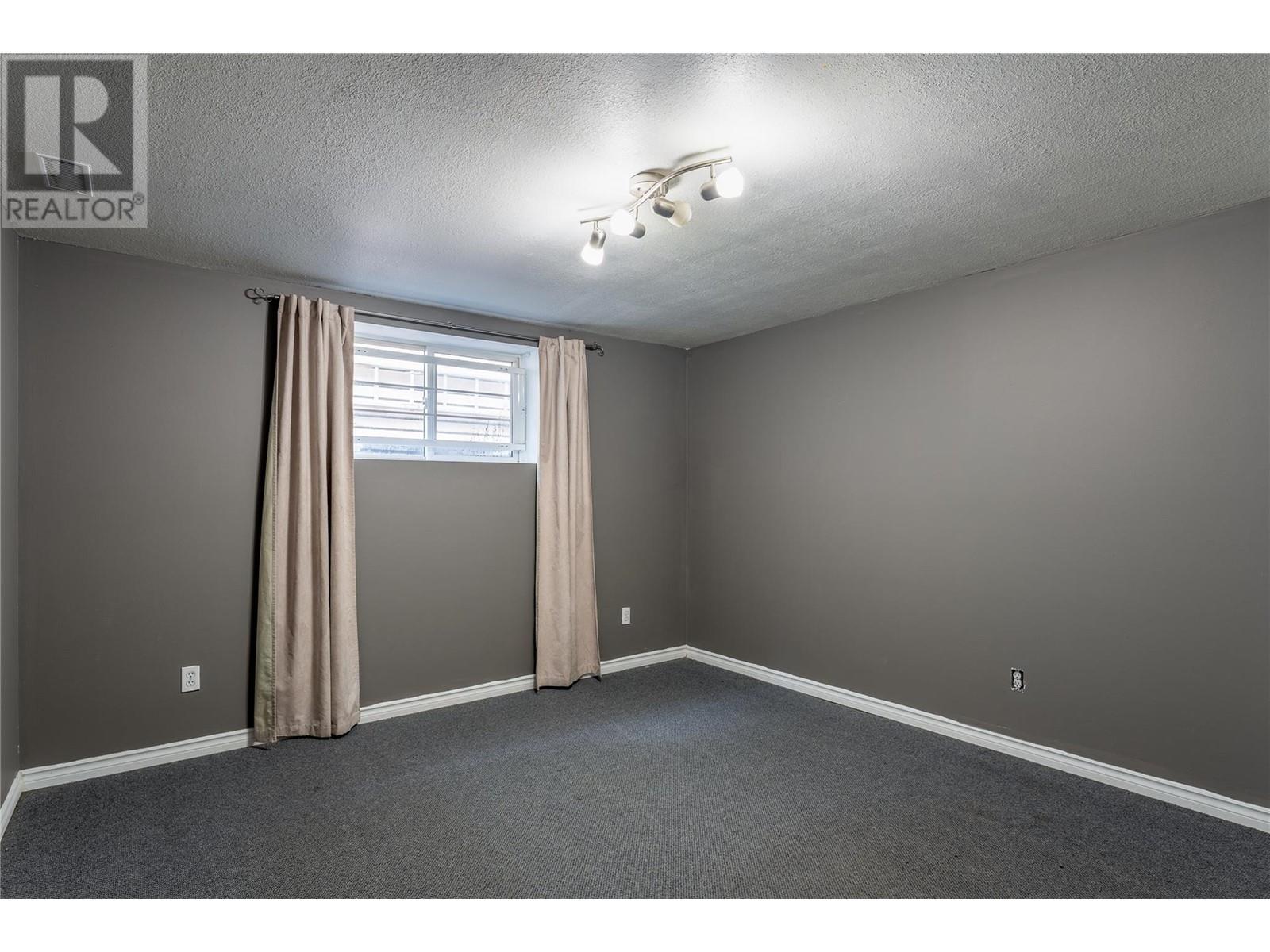1480 Richmond Street Kelowna, British Columbia V1Y 3T4
$829,900
Welcome to 1480 Richmond, a property offering exceptional flexibility and investment potential. This home features three separate kitchens, making it ideal for various living arrangements. The main floor includes 2 bedrooms, 2 bathrooms, kitchen and living space, along with a versatile flex space with its own entrance and kitchenette—perfect for a home based business or an additional 1-bedroom living space. The downstairs 2 bedroom, 1 bathroom suite, accessible via a separate entrance, provides an excellent opportunity for rental income. The fully fenced backyard provides great privacy and lots of potential to bring your own ideas. The property is situated on a corner lot with valuable MF1 zoning, offering significant options for density and development. Its prime location and lot value make it a promising investment. Schedule your viewing today! (id:20737)
Property Details
| MLS® Number | 10323626 |
| Property Type | Single Family |
| Neigbourhood | Glenmore |
| AmenitiesNearBy | Public Transit, Park, Schools, Shopping |
| ParkingSpaceTotal | 2 |
Building
| BathroomTotal | 3 |
| BedroomsTotal | 5 |
| Appliances | Refrigerator, Dishwasher, Dryer, Oven - Electric, Microwave, Washer |
| ConstructedDate | 1966 |
| ConstructionStyleAttachment | Detached |
| CoolingType | Central Air Conditioning |
| ExteriorFinish | Composite Siding |
| FlooringType | Carpeted, Vinyl |
| HeatingType | See Remarks |
| RoofMaterial | Asphalt Shingle |
| RoofStyle | Unknown |
| StoriesTotal | 1 |
| SizeInterior | 2294 Sqft |
| Type | House |
| UtilityWater | Municipal Water |
Land
| Acreage | No |
| LandAmenities | Public Transit, Park, Schools, Shopping |
| Sewer | Municipal Sewage System |
| SizeIrregular | 0.18 |
| SizeTotal | 0.18 Ac|under 1 Acre |
| SizeTotalText | 0.18 Ac|under 1 Acre |
| ZoningType | Unknown |
Rooms
| Level | Type | Length | Width | Dimensions |
|---|---|---|---|---|
| Basement | Laundry Room | 9' x 4'5'' | ||
| Basement | Bedroom | 12'5'' x 11'7'' | ||
| Main Level | Kitchen | 9'3'' x 6' | ||
| Main Level | Bedroom | 7'9'' x 7'2'' | ||
| Main Level | Other | 9'5'' x 13'3'' | ||
| Main Level | 3pc Bathroom | 4'10'' x 7'7'' | ||
| Main Level | Primary Bedroom | 11'11'' x 13'3'' | ||
| Main Level | Bedroom | 11'3'' x 10'10'' | ||
| Main Level | Laundry Room | 3' x 3' | ||
| Main Level | 4pc Bathroom | 9'5'' x 8'' | ||
| Main Level | Living Room | 19'3'' x 13' | ||
| Main Level | Kitchen | 12' x 9'8'' | ||
| Main Level | Dining Room | 12' x 8'6'' | ||
| Additional Accommodation | Bedroom | 10'10'' x 11'7'' | ||
| Additional Accommodation | Full Bathroom | 8' x 6'7'' | ||
| Additional Accommodation | Living Room | 11'9'' x 20'4'' | ||
| Additional Accommodation | Kitchen | 10'2'' x 12' |
https://www.realtor.ca/real-estate/27471103/1480-richmond-street-kelowna-glenmore

#1 - 1890 Cooper Road
Kelowna, British Columbia V1Y 8B7
(250) 860-1100
(250) 860-0595
royallepagekelowna.com/

#1 - 1890 Cooper Road
Kelowna, British Columbia V1Y 8B7
(250) 860-1100
(250) 860-0595
royallepagekelowna.com/

#1 - 1890 Cooper Road
Kelowna, British Columbia V1Y 8B7
(250) 860-1100
(250) 860-0595
royallepagekelowna.com/
Interested?
Contact us for more information

























