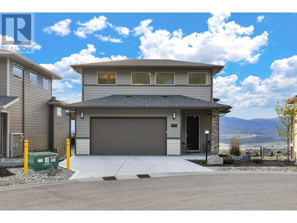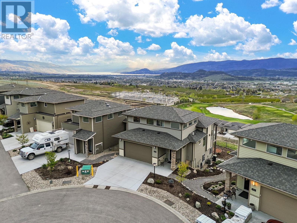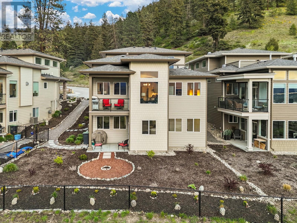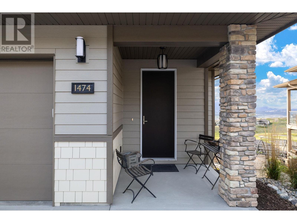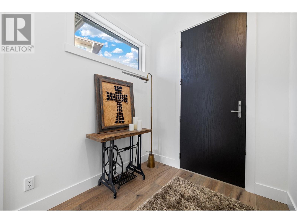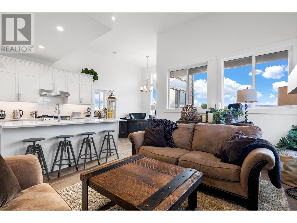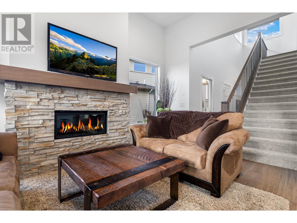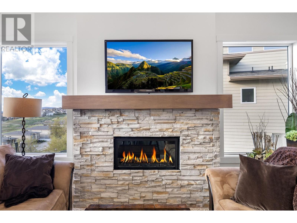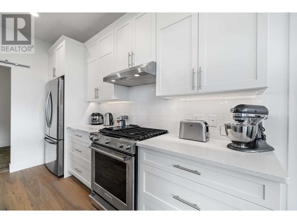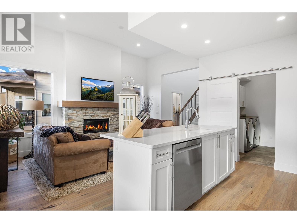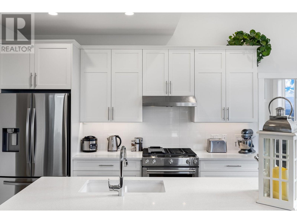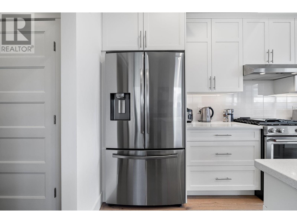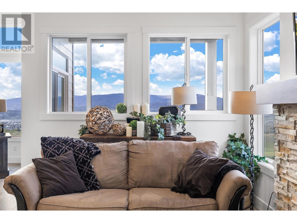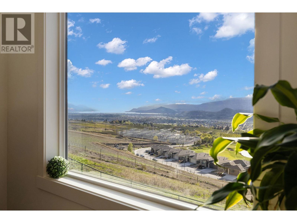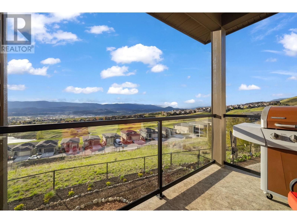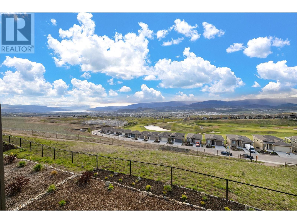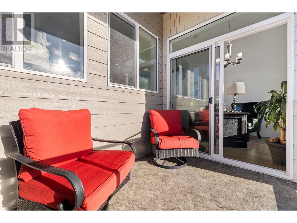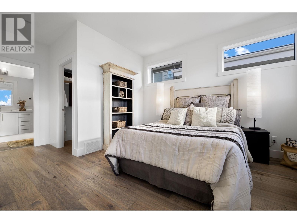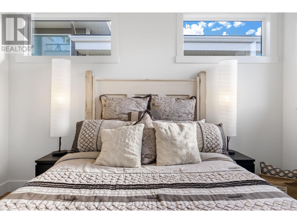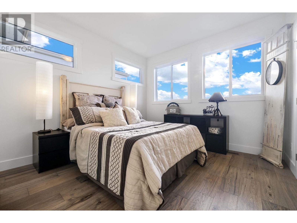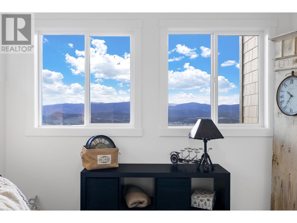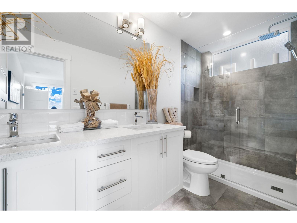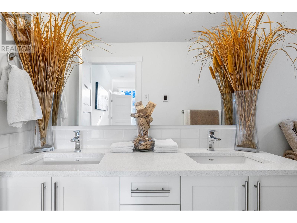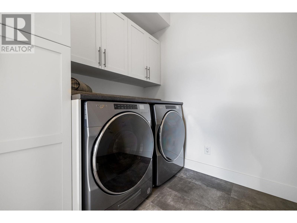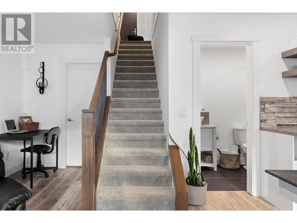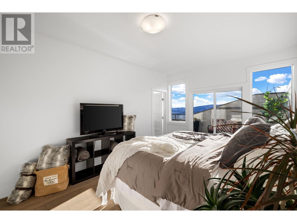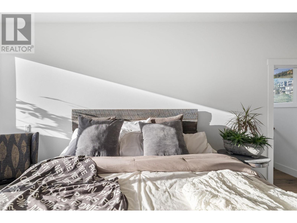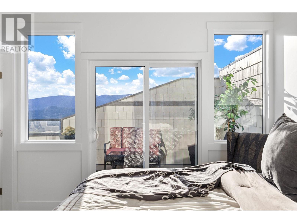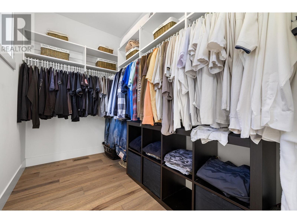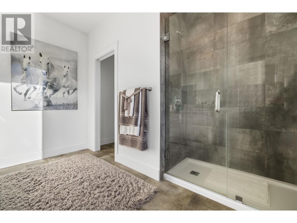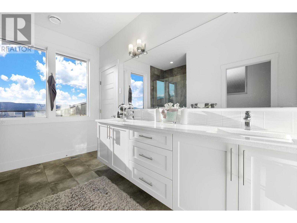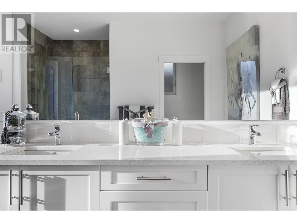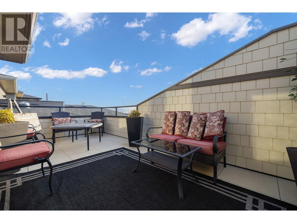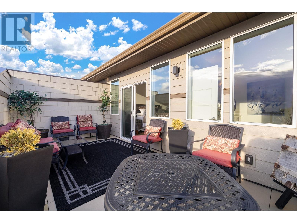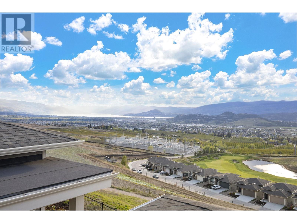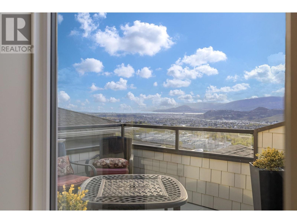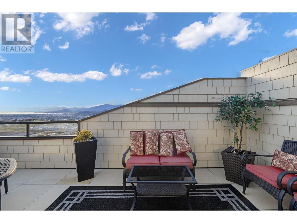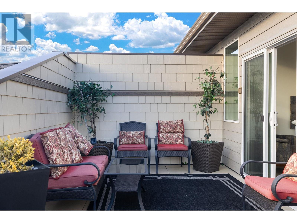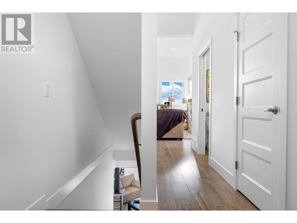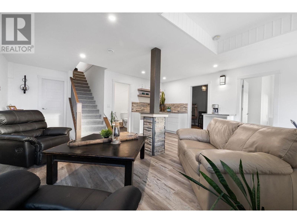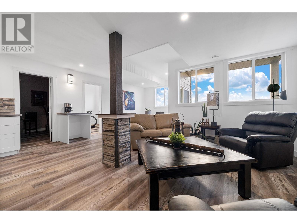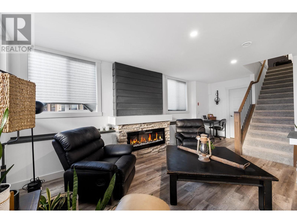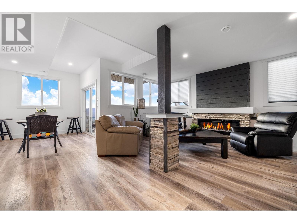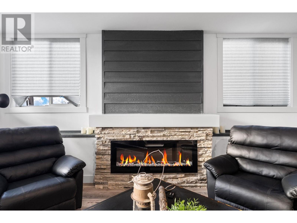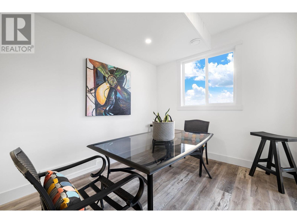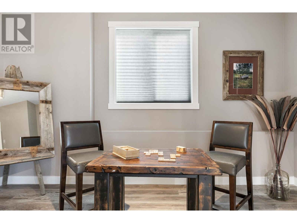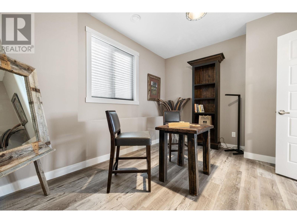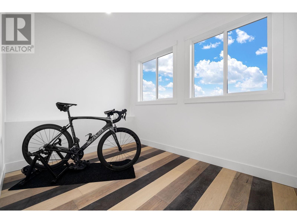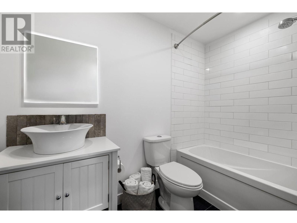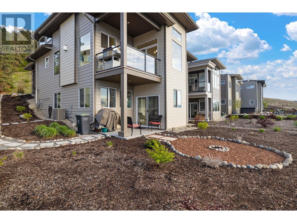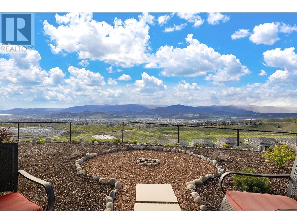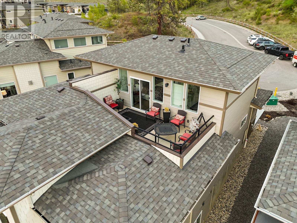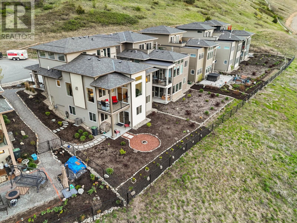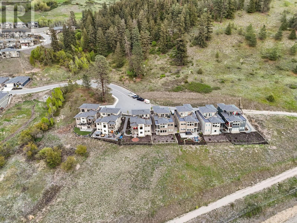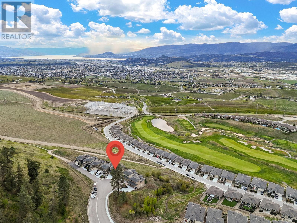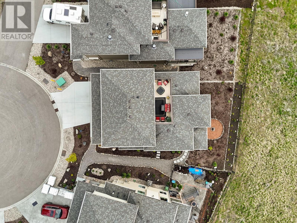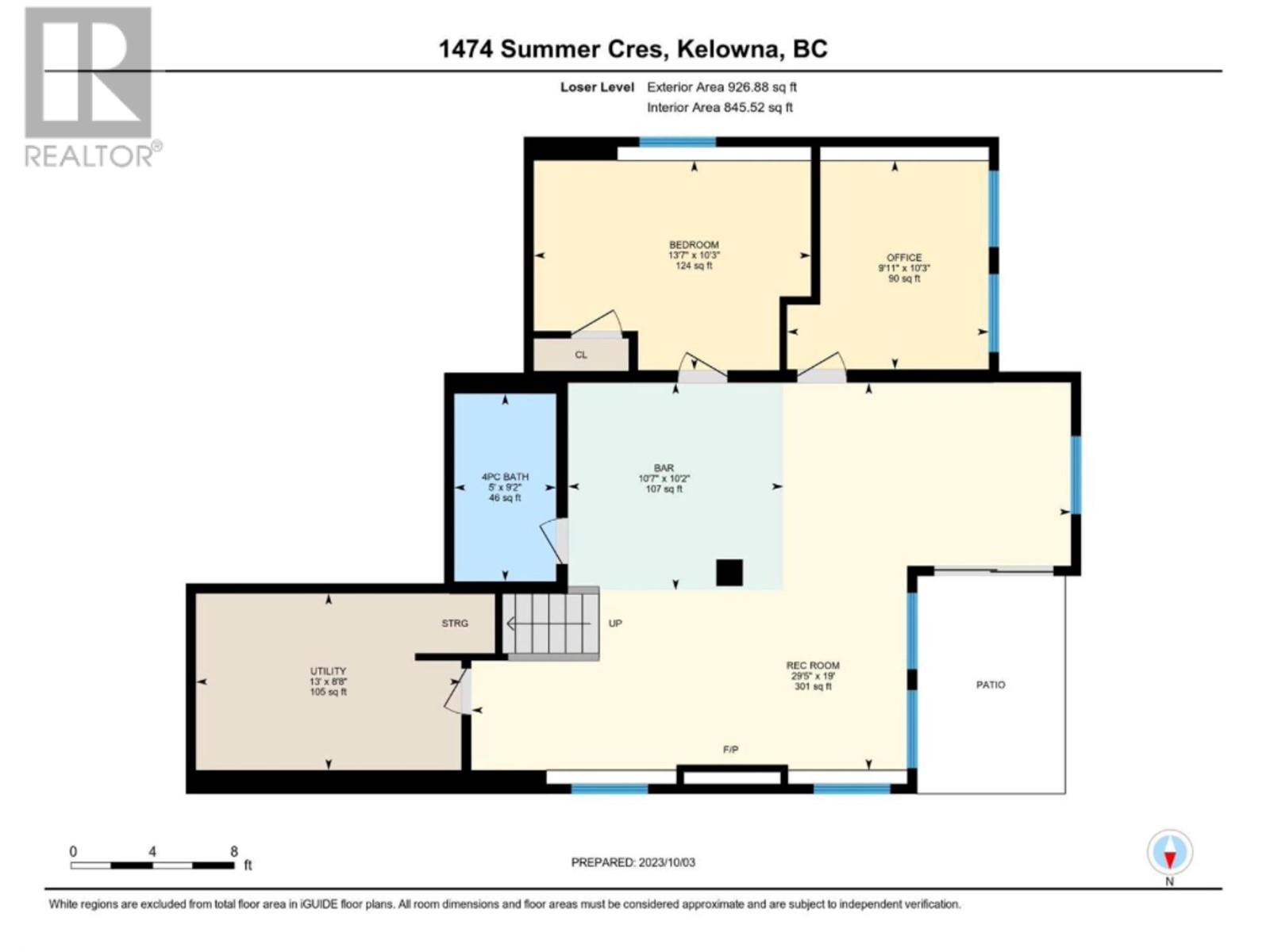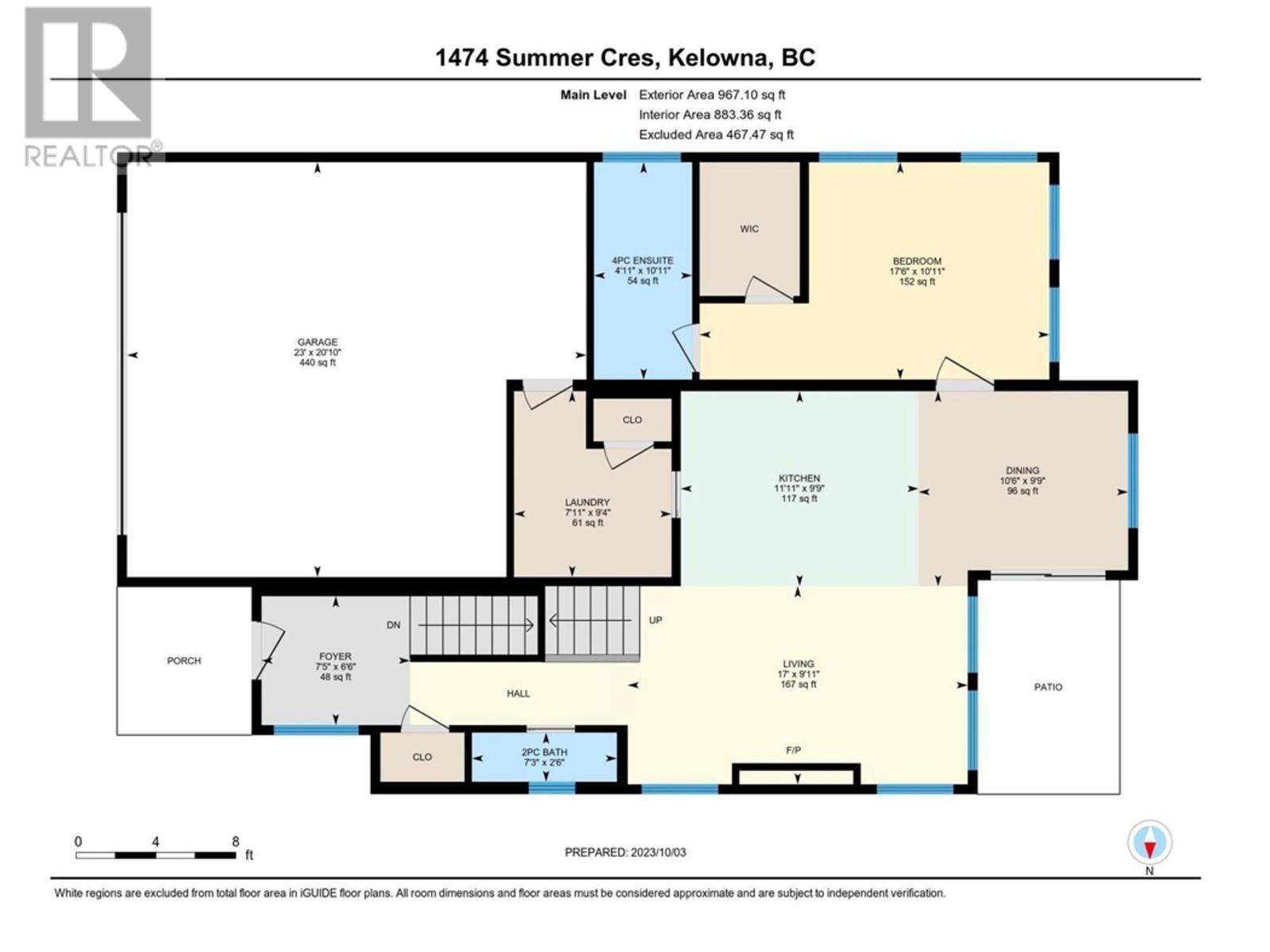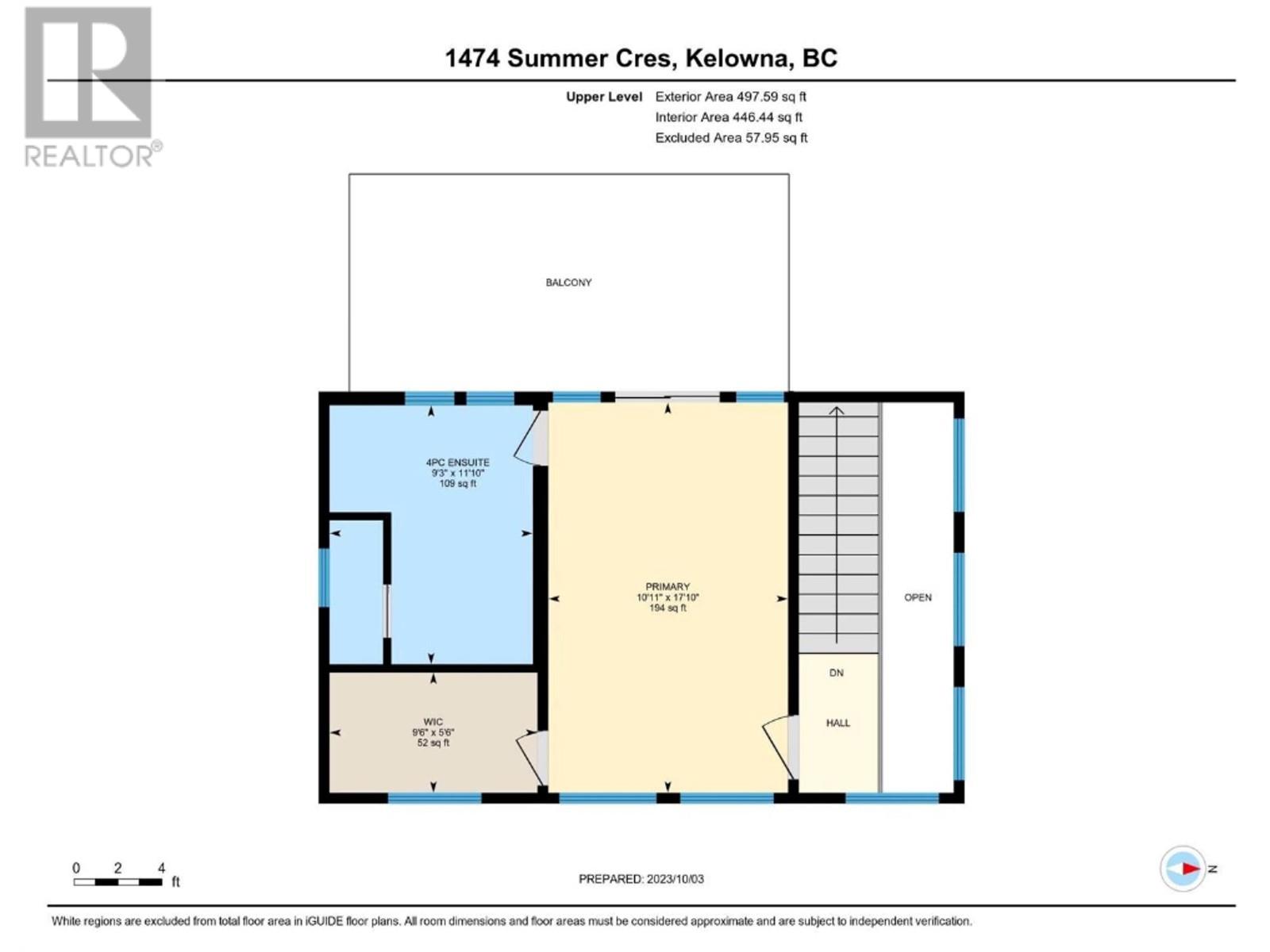1474 Summer Crescent Lot# 125 Kelowna, British Columbia V1P 1T8
$858,000Maintenance,
$57.48 Monthly
Maintenance,
$57.48 MonthlyNew Move-in Ready Golf Course Home fully equipped. Tower Ranch Golf Club is known of its scenic and picturesque 18 Holes plus Club House and Gym. Vineyard and Orchard views, from every room and minutes to the airport and shopping areas of Kelowna. The main floor entry, kitchen, living, dining are flooded with light and offer unobstructed views with protected space to ensure longevity. Lower level is finished with F/P, TV area, two flex space/bedrooms and a bar area ready for sink, dishwasher and wine fridge. The magic of this home is the private level primary suite with picture windows to greenspace on one side, and an ample rooftop balcony on the other. You will awake peacefully and with beautiful views. Property is Leased from Parkridge Communities, Strata Fee, Membership Fee and TRCA club fee paid monthly. Access to gym & members lounge as well as Tower Ranch Club House and restaurant. (id:20737)
Property Details
| MLS® Number | 10311319 |
| Property Type | Single Family |
| Neigbourhood | Rutland North |
| Community Name | Parkridge Lifestyle Communites |
| CommunityFeatures | Rentals Allowed With Restrictions |
| Features | Central Island, One Balcony |
| ParkingSpaceTotal | 2 |
| Structure | Clubhouse |
| ViewType | Unknown, City View, Lake View, View (panoramic) |
Building
| BathroomTotal | 4 |
| BedroomsTotal | 3 |
| Amenities | Clubhouse |
| Appliances | Refrigerator, Dishwasher, Dryer, Range - Gas, Microwave, Washer |
| BasementType | Full |
| ConstructedDate | 2022 |
| ConstructionStyleAttachment | Detached |
| CoolingType | Central Air Conditioning |
| ExteriorFinish | Stone, Composite Siding |
| FireProtection | Smoke Detector Only |
| FireplaceFuel | Electric,gas |
| FireplacePresent | Yes |
| FireplaceType | Unknown,unknown |
| FlooringType | Carpeted, Laminate, Tile |
| HalfBathTotal | 1 |
| HeatingType | Forced Air, See Remarks |
| RoofMaterial | Asphalt Shingle |
| RoofStyle | Unknown |
| StoriesTotal | 3 |
| SizeInterior | 2175 Sqft |
| Type | House |
| UtilityWater | Municipal Water |
Parking
| Attached Garage | 2 |
Land
| Acreage | No |
| LandscapeFeatures | Underground Sprinkler |
| Sewer | Municipal Sewage System |
| SizeFrontage | 35 Ft |
| SizeIrregular | 0.22 |
| SizeTotal | 0.22 Ac|under 1 Acre |
| SizeTotalText | 0.22 Ac|under 1 Acre |
| ZoningType | Unknown |
Rooms
| Level | Type | Length | Width | Dimensions |
|---|---|---|---|---|
| Second Level | Other | 9'6'' x 5'6'' | ||
| Second Level | Primary Bedroom | 10'11'' x 17'10'' | ||
| Second Level | 4pc Ensuite Bath | 9'3'' x 11'10'' | ||
| Basement | Utility Room | 8'8'' x 13' | ||
| Basement | Family Room | 19' x 29'5'' | ||
| Basement | Office | 10'3'' x 9'11'' | ||
| Basement | Bedroom | 10'3'' x 13'7'' | ||
| Basement | Other | 10'2'' x 10'7'' | ||
| Basement | Full Bathroom | 9'2'' x 5' | ||
| Main Level | Living Room | 9'11'' x 17' | ||
| Main Level | Laundry Room | 9'4'' x 7'11'' | ||
| Main Level | Kitchen | 9'9'' x 11'11'' | ||
| Main Level | Other | 20'10'' x 23' | ||
| Main Level | Foyer | 6'6'' x 7'5'' | ||
| Main Level | Dining Room | 9'9'' x 10'6'' | ||
| Main Level | Bedroom | 10'11'' x 17'6'' | ||
| Main Level | 4pc Bathroom | 10'11'' x 4'11'' | ||
| Main Level | 2pc Bathroom | 2'6'' x 7'3'' |
https://www.realtor.ca/real-estate/26815425/1474-summer-crescent-lot-125-kelowna-rutland-north

#1 - 1890 Cooper Road
Kelowna, British Columbia V1Y 8B7
(250) 860-1100
(250) 860-0595
royallepagekelowna.com/
Interested?
Contact us for more information

