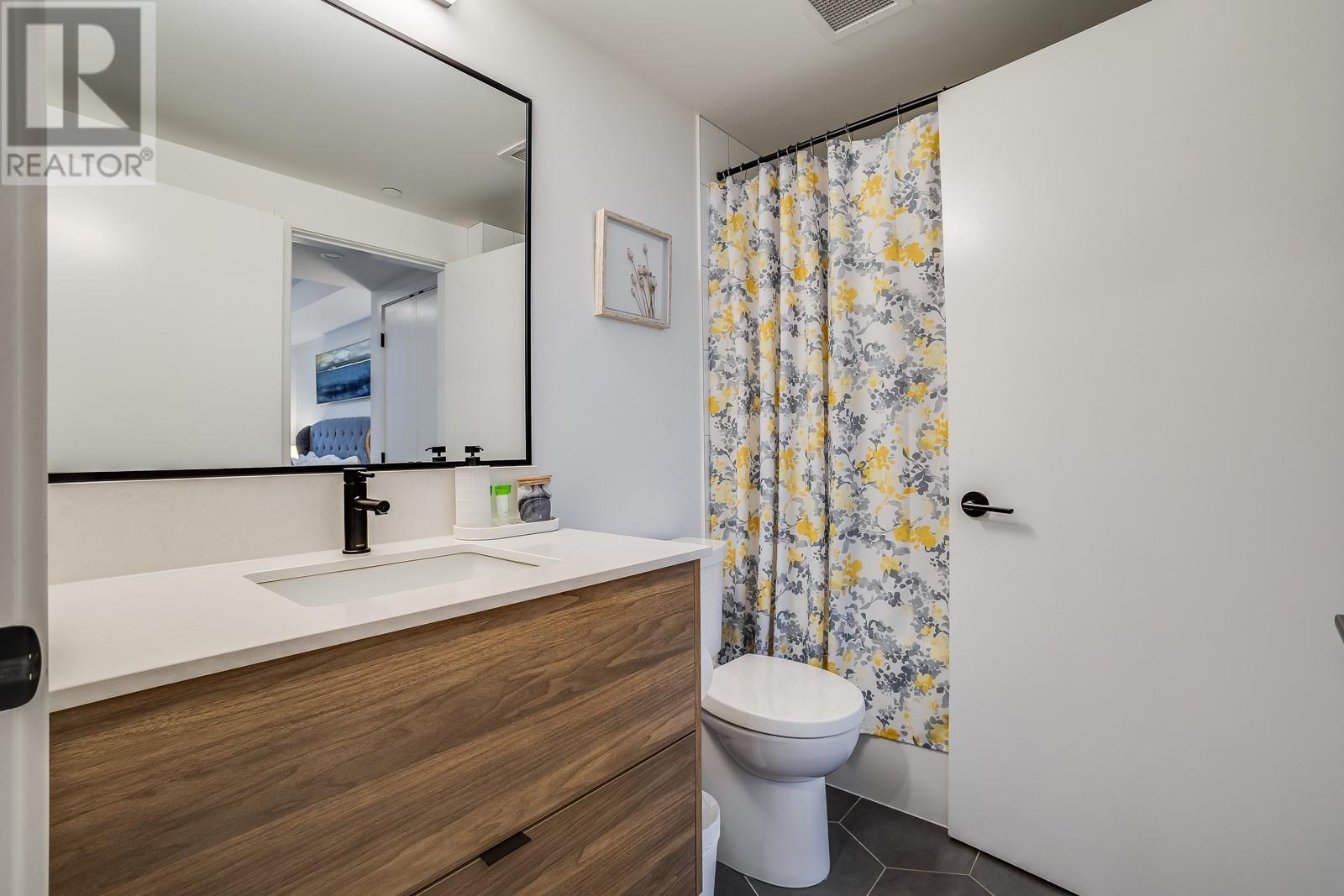1471 St Paul Street Unit# 2203 Kelowna, British Columbia V1Y 2E4
$1,100,000Maintenance, Reserve Fund Contributions, Insurance, Property Management, Sewer, Waste Removal
$582.88 Monthly
Maintenance, Reserve Fund Contributions, Insurance, Property Management, Sewer, Waste Removal
$582.88 MonthlyWelcome to this breathtaking 22nd-floor condo in the heart of downtown Kelowna, where contemporary design meets an unparalleled lifestyle. Perfectly suited for downtown professionals, this 2-bedroom + den, 2-bath residence spans 1,020 sq. ft. and offers everything you could dream of—and more. This condo shows 10/10 and is move-in ready—vacant and waiting for its next chapter to unfold. Features that set it apart: two storage lockers & dedicated EV parking stall. As a resident of the sought-after Brooklyn building, you’ll enjoy the 25th-floor rooftop patio and indoor club lounge, where you can entertain, relax, and take in panoramic views of Kelowna and Okanagan Lake. Location is everything, and this condo offers one of the best spots in the city. With an impressive Walk Score of 98, everything you need is just a short stroll away. Living here means fully embracing the vibrant downtown lifestyle Kelowna is known for, without ever needing to hop in your car. Don’t miss this one-of-a-kind property! (id:20737)
Property Details
| MLS® Number | 10330304 |
| Property Type | Single Family |
| Neigbourhood | Kelowna North |
| Community Name | Brooklyn |
| CommunityFeatures | Pet Restrictions, Pets Allowed With Restrictions, Rentals Allowed |
| Features | Central Island, One Balcony |
| ParkingSpaceTotal | 1 |
| StorageType | Storage, Locker |
| ViewType | City View, Lake View, View (panoramic) |
Building
| BathroomTotal | 2 |
| BedroomsTotal | 2 |
| Appliances | Refrigerator, Dishwasher, Dryer, Cooktop - Electric, Oven - Electric, Microwave, Hood Fan, Washer |
| ConstructedDate | 2022 |
| CoolingType | Central Air Conditioning, Heat Pump |
| ExteriorFinish | Other, Stucco |
| FireProtection | Sprinkler System-fire, Controlled Entry, Smoke Detector Only |
| FlooringType | Vinyl |
| HeatingType | Forced Air, Heat Pump |
| RoofMaterial | Other |
| RoofStyle | Unknown |
| StoriesTotal | 1 |
| SizeInterior | 1020 Sqft |
| Type | Apartment |
| UtilityWater | Municipal Water |
Parking
| Heated Garage | |
| Street | |
| Parkade | |
| Underground | 1 |
Land
| Acreage | No |
| Sewer | Municipal Sewage System |
| SizeTotalText | Under 1 Acre |
| ZoningType | Unknown |
Rooms
| Level | Type | Length | Width | Dimensions |
|---|---|---|---|---|
| Main Level | Den | 6'3'' x 6'9'' | ||
| Main Level | 4pc Ensuite Bath | 11'7'' x 5'2'' | ||
| Main Level | Primary Bedroom | 11'3'' x 11'8'' | ||
| Main Level | Living Room | 17'6'' x 13'9'' | ||
| Main Level | Kitchen | 10'6'' x 25'9'' | ||
| Main Level | Bedroom | 10'8'' x 14'9'' | ||
| Main Level | 3pc Bathroom | 8'0'' x 5'9'' |
https://www.realtor.ca/real-estate/27745033/1471-st-paul-street-unit-2203-kelowna-kelowna-north

100 - 1060 Manhattan Drive
Kelowna, British Columbia V1Y 9X9
(250) 717-3133
(250) 717-3193
Interested?
Contact us for more information











































