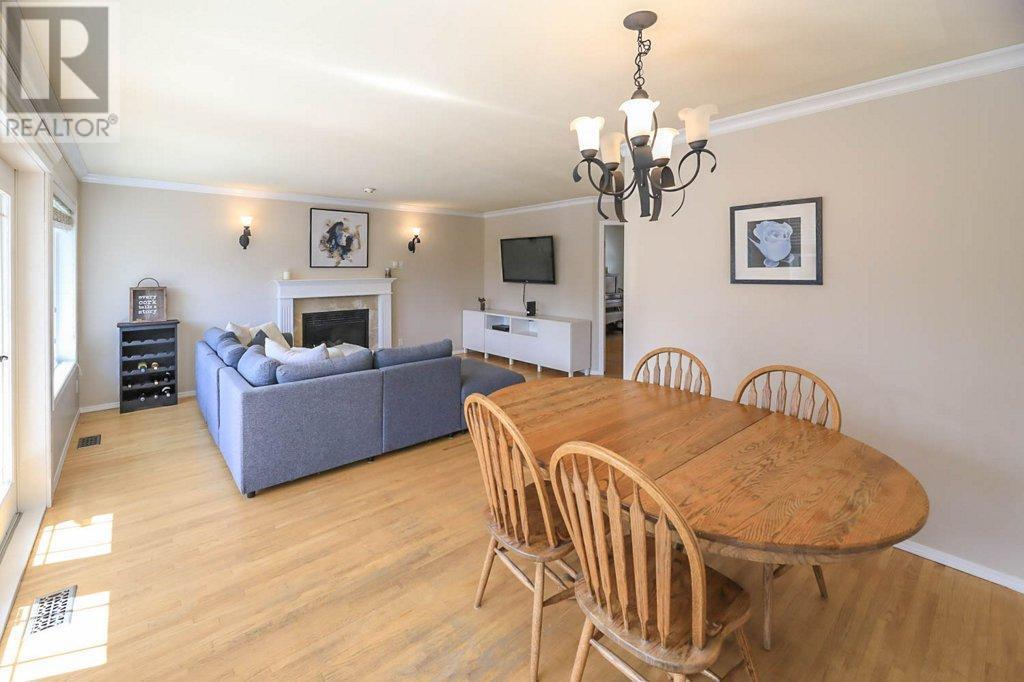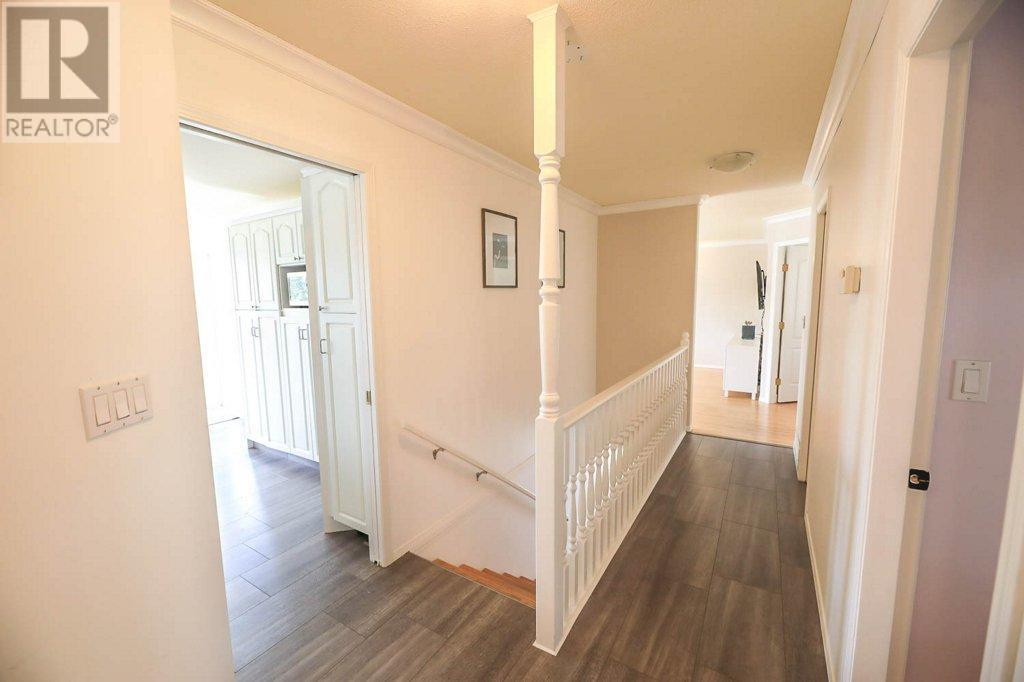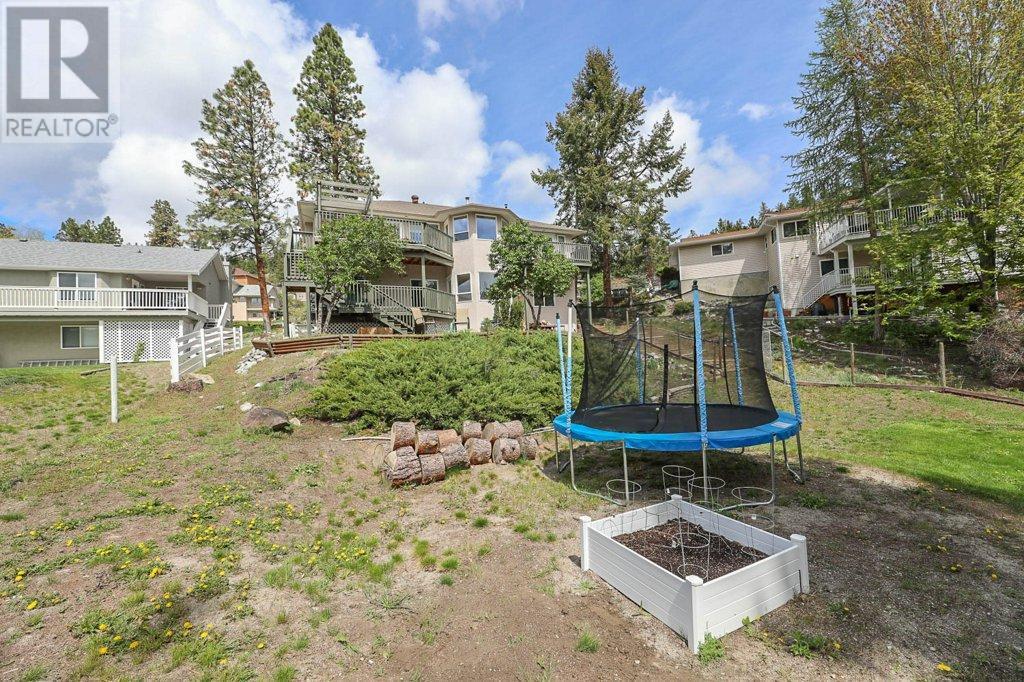14487 Sutherland Place Summerland, British Columbia V0H 1Z8
$900,000
This executive-style 5 bedroom & den walk-out rancher, situated on a lovely cul-de-sac in Deer Ridge, boasts majestic Prairie Valley views! Formal living and dining rooms feature original hardwoods, gas fireplace and expansive picture windows with french doors leading to the entertainment sun deck. Spacious view kitchen offer newer stainless appliances, eating nook and access to the deck. Main floor den, 2nd bedroom and primary view bedroom with 4 piece ensuite & walk-in closet. Lower level 2 bedroom in-law suite with separate entrance and view deck. Additional guest bedroom & storage room/playroom for the main house below as well. Double car garage, RV parking, and generous sized lower property to enjoy outdoor Okanagan lifestyle fun! Contact your Realtor for a viewing! (id:20737)
Property Details
| MLS® Number | 10320045 |
| Property Type | Single Family |
| Neigbourhood | Summerland Rural |
| AmenitiesNearBy | Recreation |
| CommunityFeatures | Rentals Allowed |
| Features | Cul-de-sac, Sloping, Three Balconies |
| ParkingSpaceTotal | 5 |
| RoadType | Cul De Sac |
| ViewType | Mountain View, Valley View |
Building
| BathroomTotal | 3 |
| BedroomsTotal | 5 |
| Appliances | Range, Refrigerator, Dishwasher, Dryer, Microwave, Washer, Oven - Built-in |
| ArchitecturalStyle | Ranch |
| BasementType | Full |
| ConstructedDate | 1993 |
| ConstructionStyleAttachment | Detached |
| CoolingType | Central Air Conditioning |
| ExteriorFinish | Stucco |
| FireplaceFuel | Gas |
| FireplacePresent | Yes |
| FireplaceType | Unknown |
| HeatingType | Forced Air, See Remarks |
| RoofMaterial | Asphalt Shingle |
| RoofStyle | Unknown |
| StoriesTotal | 1 |
| SizeInterior | 2966 Sqft |
| Type | House |
| UtilityWater | Municipal Water |
Parking
| See Remarks | |
| Other | |
| RV | 1 |
Land
| Acreage | No |
| LandAmenities | Recreation |
| LandscapeFeatures | Landscaped, Sloping |
| Sewer | Septic Tank |
| SizeIrregular | 0.44 |
| SizeTotal | 0.44 Ac|under 1 Acre |
| SizeTotalText | 0.44 Ac|under 1 Acre |
| ZoningType | Unknown |
Rooms
| Level | Type | Length | Width | Dimensions |
|---|---|---|---|---|
| Basement | Utility Room | 3'3'' x 10'9'' | ||
| Basement | Kitchen | 14'3'' x 12'0'' | ||
| Basement | Family Room | 11'1'' x 20'8'' | ||
| Basement | Den | 12'0'' x 9'1'' | ||
| Basement | Bedroom | 12'1'' x 16'0'' | ||
| Basement | Bedroom | 11'2'' x 13'6'' | ||
| Basement | Bedroom | 10'0'' x 14'5'' | ||
| Basement | 4pc Bathroom | Measurements not available | ||
| Main Level | Primary Bedroom | 13'10'' x 12'7'' | ||
| Main Level | Living Room | 16'11'' x 13'6'' | ||
| Main Level | Laundry Room | 8'7'' x 5'11'' | ||
| Main Level | Kitchen | 17'8'' x 13'0'' | ||
| Main Level | 4pc Ensuite Bath | Measurements not available | ||
| Main Level | Dining Room | 11'1'' x 7'1'' | ||
| Main Level | Den | 13'6'' x 9'11'' | ||
| Main Level | Bedroom | 12'7'' x 10'2'' | ||
| Main Level | 4pc Bathroom | Measurements not available |
https://www.realtor.ca/real-estate/27193203/14487-sutherland-place-summerland-summerland-rural
13242 Victoria Road N
Summerland, British Columbia V0H 1Z0
(250) 490-6302
Interested?
Contact us for more information





























































