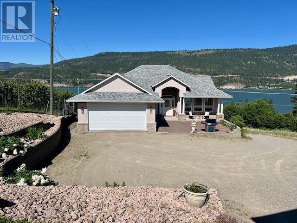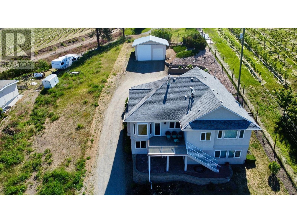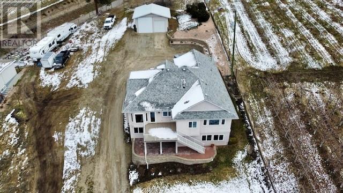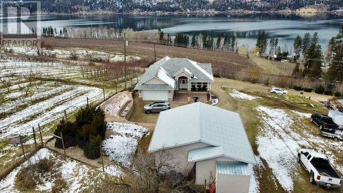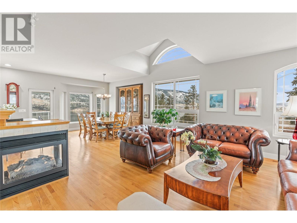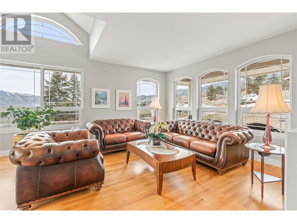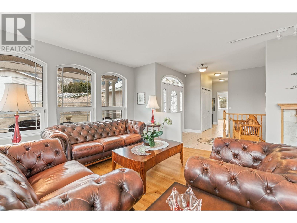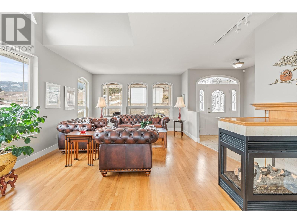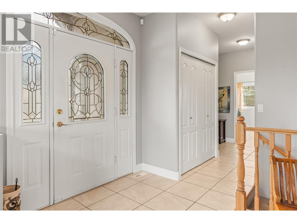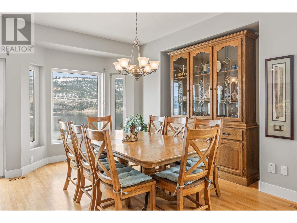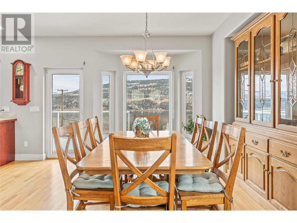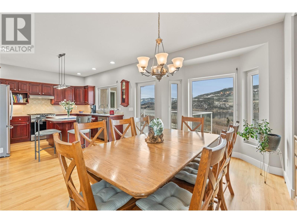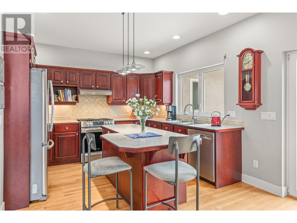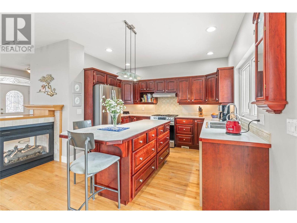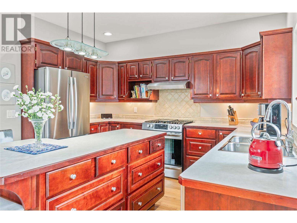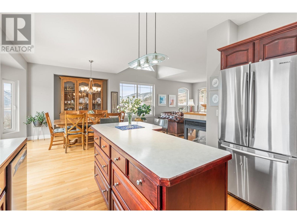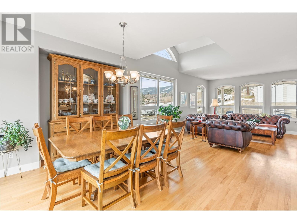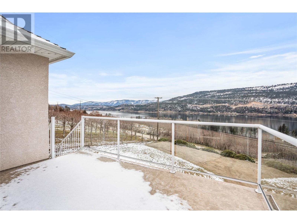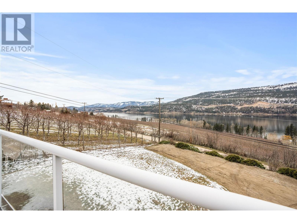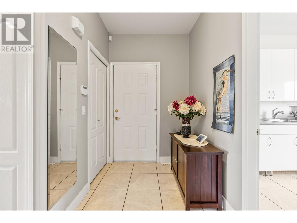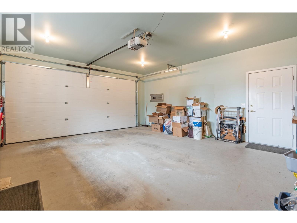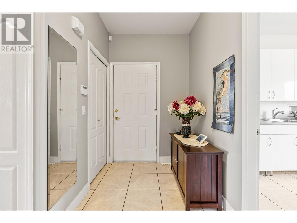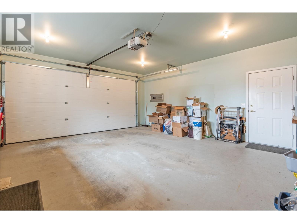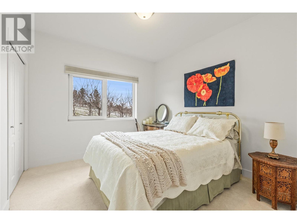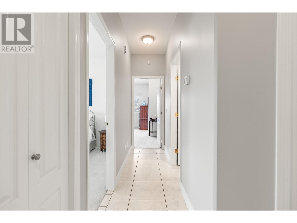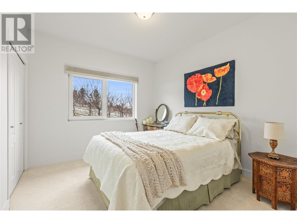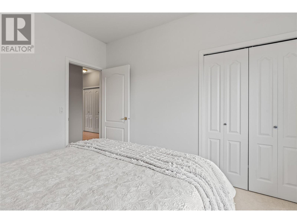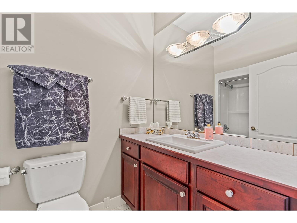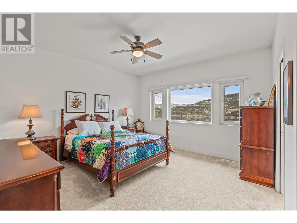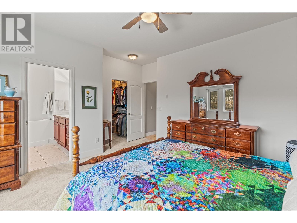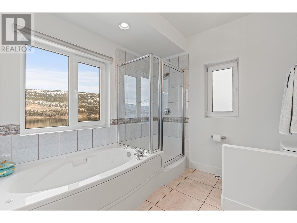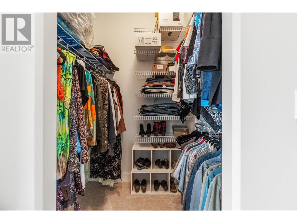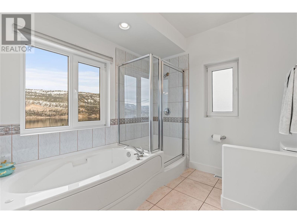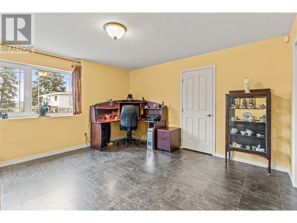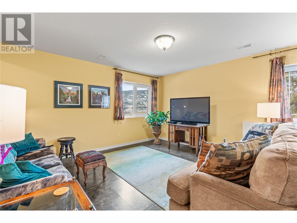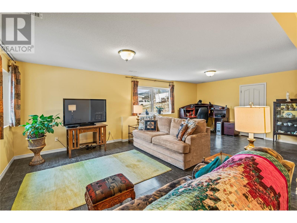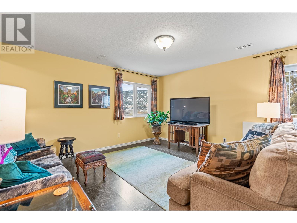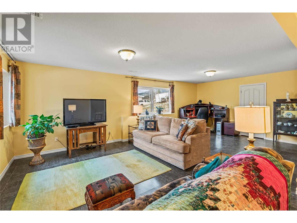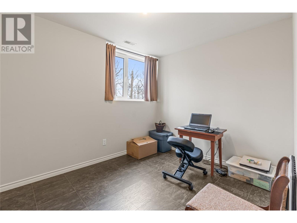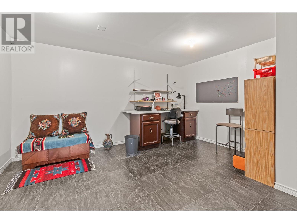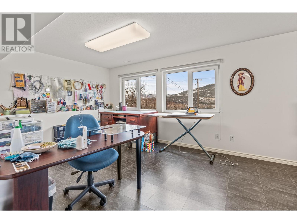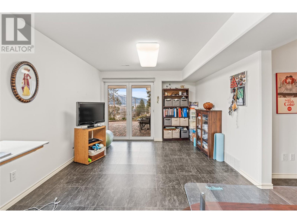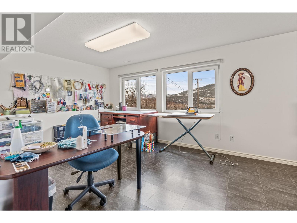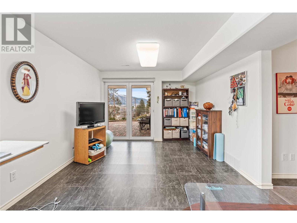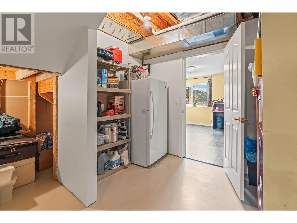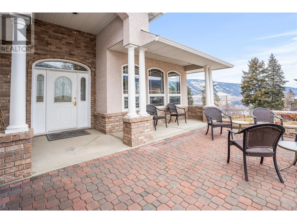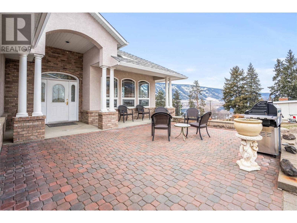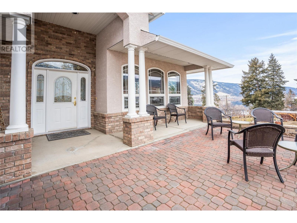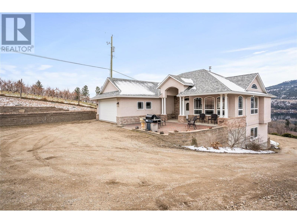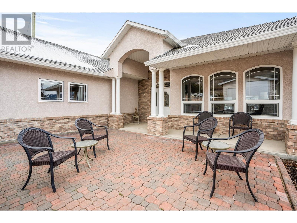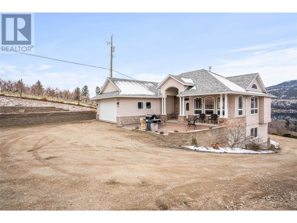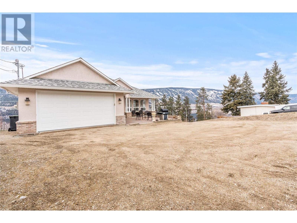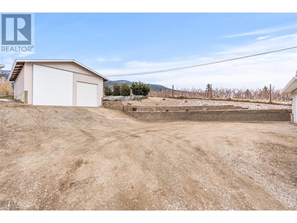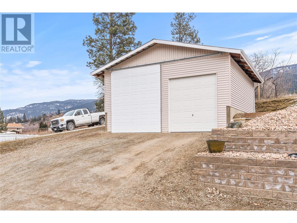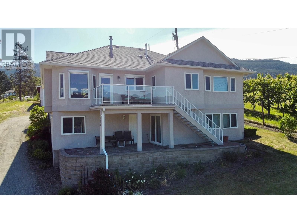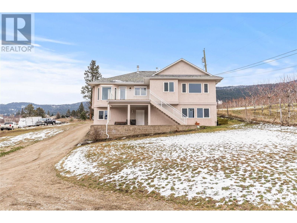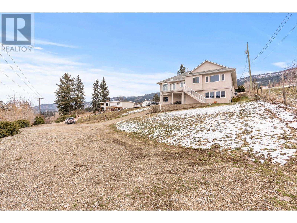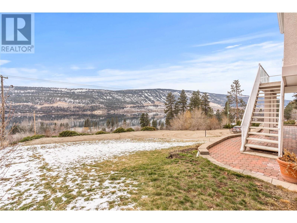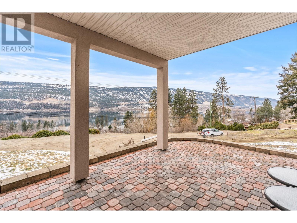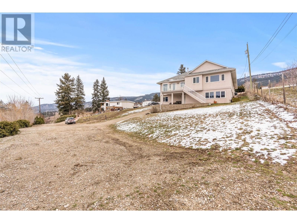14225 Oyama Road Lake Country, British Columbia V4V 2B8
$1,287,000
...PRICE ADJUSTED...Pride of ownership shines in this one owner Oyama Gem. This 3 bed and 3 bath walk out rancher featuring stadium style views of Wood Lake and Okanagan sunsets is privately tucked away on a .41 acre lot on the sought after east bench. This home is close to the boat launch, close to renowned Oyama Traditional School and is surrounded by vibrant organic orchards on 2 sides. The detached SHOP with RV parking offers possibilities for the car buffs out there, w/unreal storage, or use your imagination to repurpose for a home based business. Either way, we promise you won’t run short of parking here! The home features open living on the main, with a kitchen and great room concept and separate dining area. You’ll love the original hardwood floors! Downstairs you will find plenty of space providing many great options for families including the opportunity to add a suite and or extra bedrooms for larger familes. Above all else, this home has been meticulously cared for since it was built in 2000 and it shows. The hot water tank is newer, and there’s available 200-amp service for the shop. (id:20737)
Property Details
| MLS® Number | 10305539 |
| Property Type | Single Family |
| Neigbourhood | Lake Country East / Oyama |
| Parking Space Total | 12 |
Building
| Bathroom Total | 3 |
| Bedrooms Total | 3 |
| Constructed Date | 2000 |
| Construction Style Attachment | Detached |
| Cooling Type | Central Air Conditioning |
| Heating Fuel | Other |
| Heating Type | Furnace, See Remarks |
| Stories Total | 2 |
| Size Interior | 2872 Sqft |
| Type | House |
| Utility Water | Municipal Water |
Parking
| Attached Garage | 4 |
| Detached Garage | 4 |
| Oversize | |
| R V | 1 |
Land
| Acreage | No |
| Sewer | Septic Tank |
| Size Irregular | 0.41 |
| Size Total | 0.41 Ac|under 1 Acre |
| Size Total Text | 0.41 Ac|under 1 Acre |
| Zoning Type | Unknown |
Rooms
| Level | Type | Length | Width | Dimensions |
|---|---|---|---|---|
| Basement | Storage | 13'10'' x 4'3'' | ||
| Basement | Family Room | 20'6'' x 23'9'' | ||
| Basement | Full Bathroom | 4'10'' x 8'1'' | ||
| Basement | Bedroom | 8'7'' x 11'0'' | ||
| Basement | Office | 24'4'' x 11'3'' | ||
| Main Level | Living Room | 15'6'' x 18'5'' | ||
| Main Level | Dining Room | 13'9'' x 12'0'' | ||
| Main Level | Kitchen | 11'11'' x 12'3'' | ||
| Main Level | Full Bathroom | 5'2'' x 8'4'' | ||
| Main Level | Laundry Room | 11'8'' x 8'6'' | ||
| Main Level | Bedroom | 11'8'' x 10'3'' | ||
| Main Level | Full Ensuite Bathroom | 8'10'' x 10'0'' | ||
| Main Level | Primary Bedroom | 15'2'' x 15'0'' |
https://www.realtor.ca/real-estate/26571047/14225-oyama-road-lake-country-lake-country-east-oyama

100 - 1553 Harvey Avenue
Kelowna, British Columbia V1Y 6G1
(250) 717-5000
(250) 861-8462
Interested?
Contact us for more information

