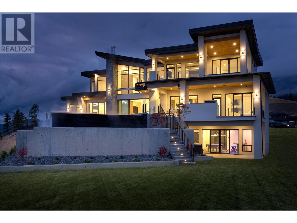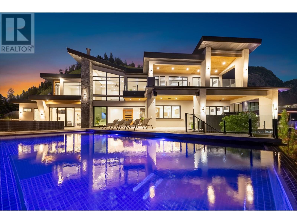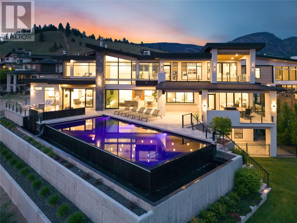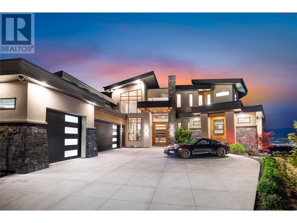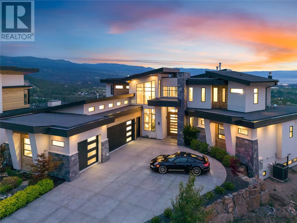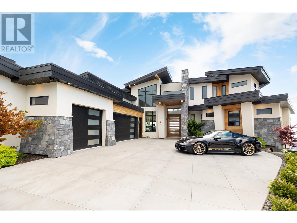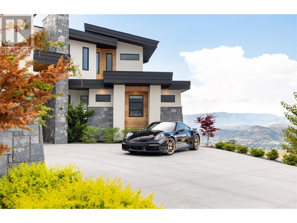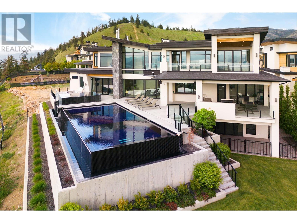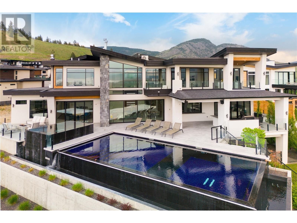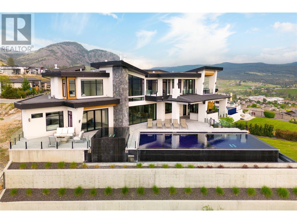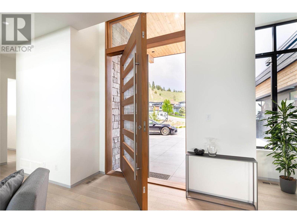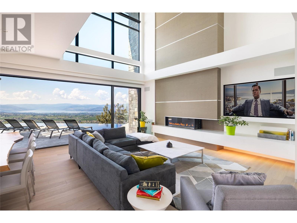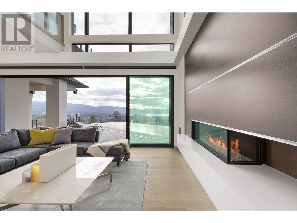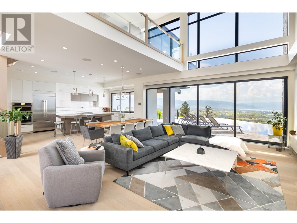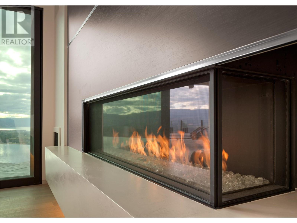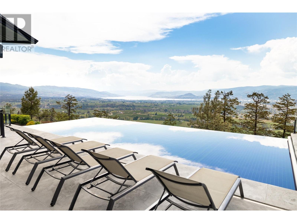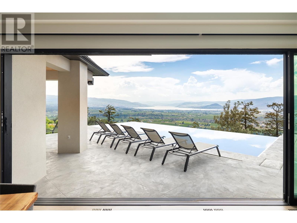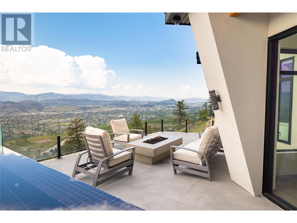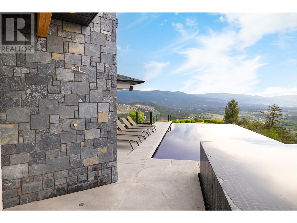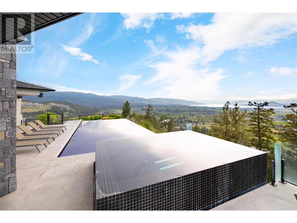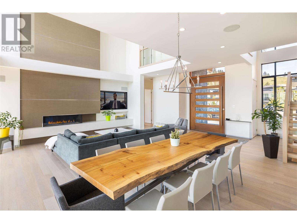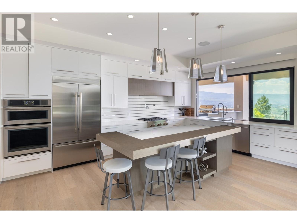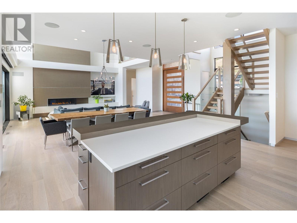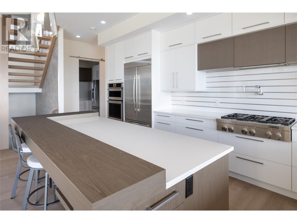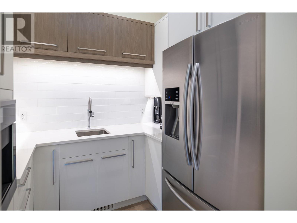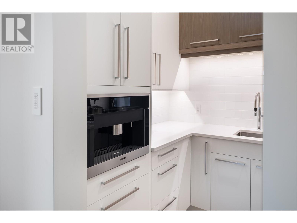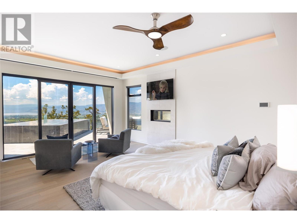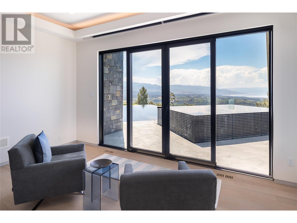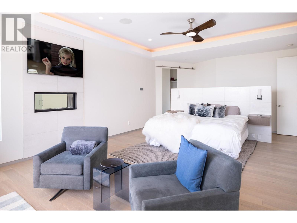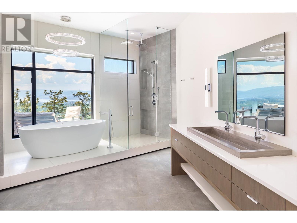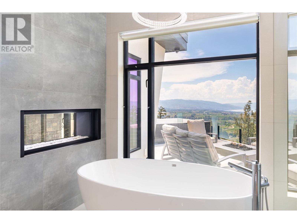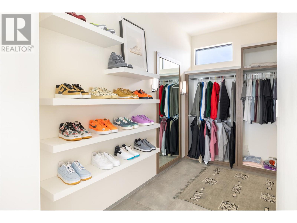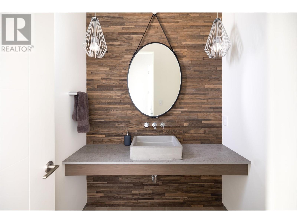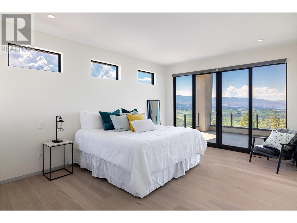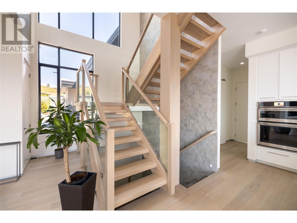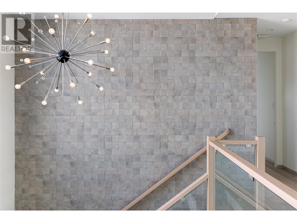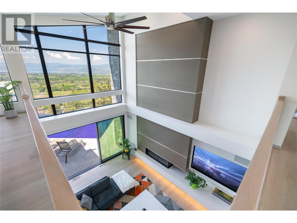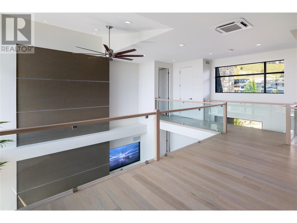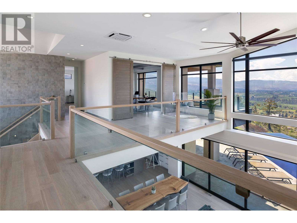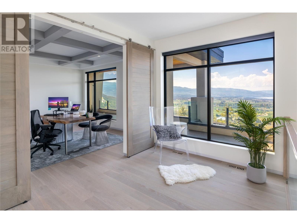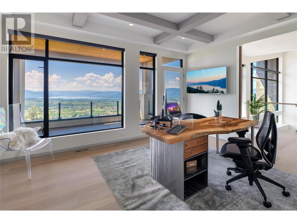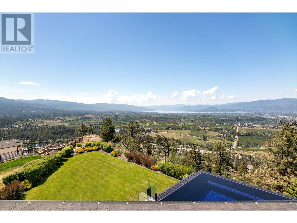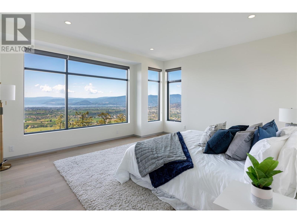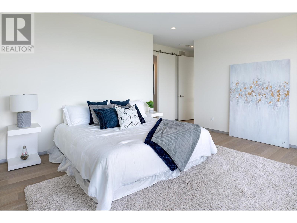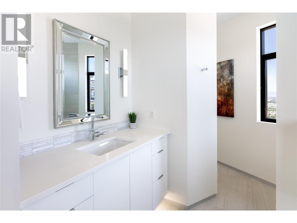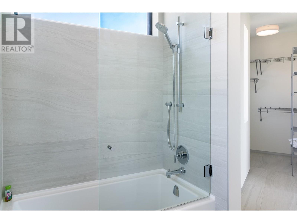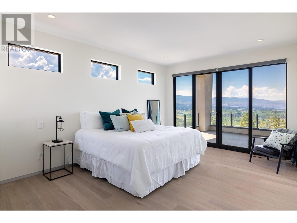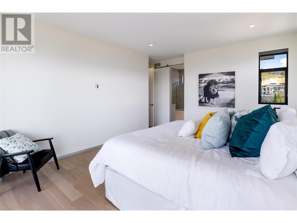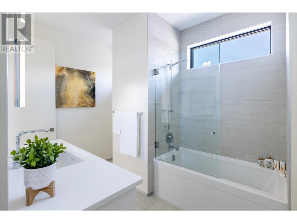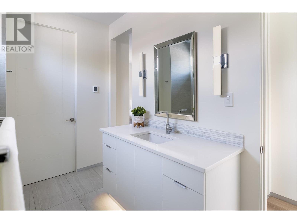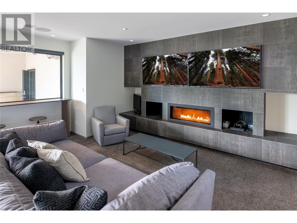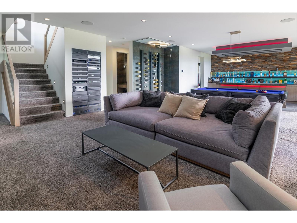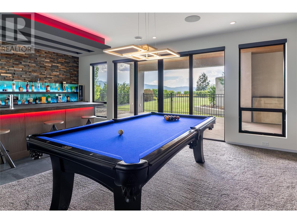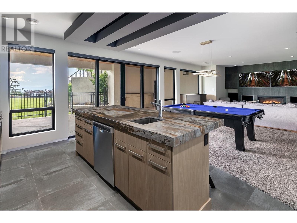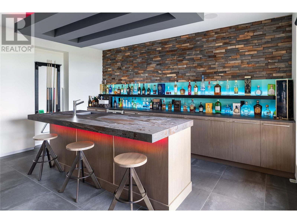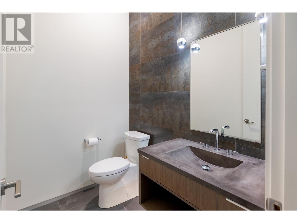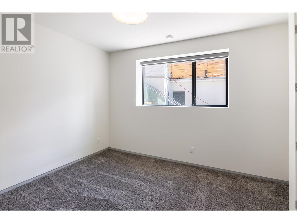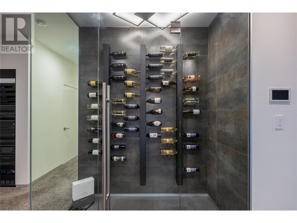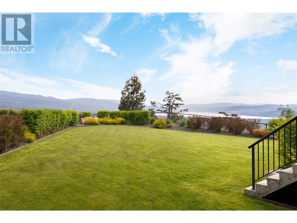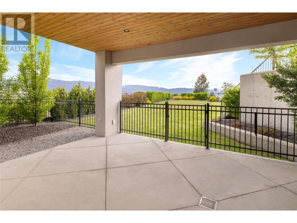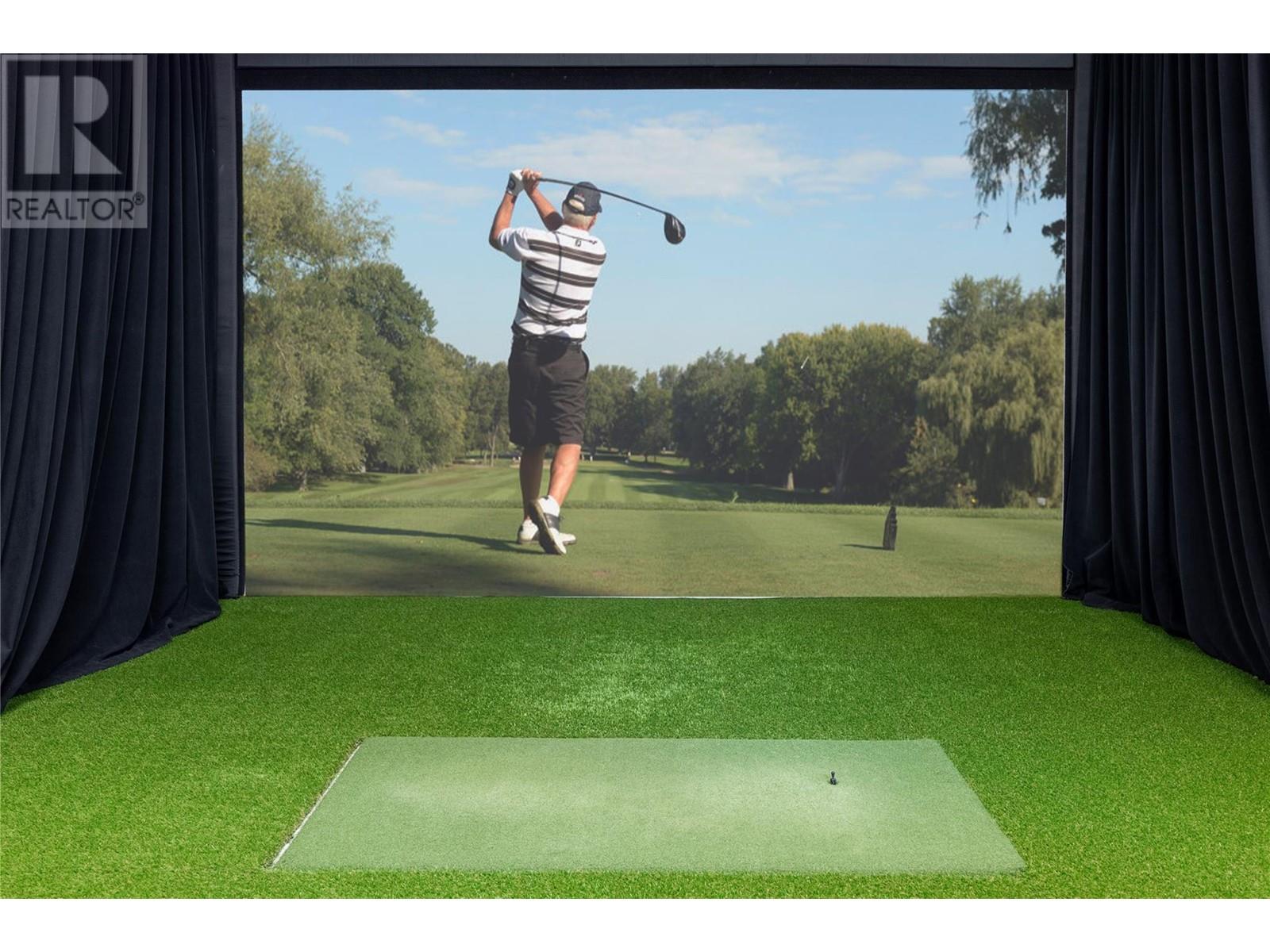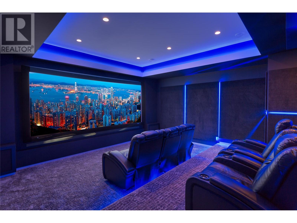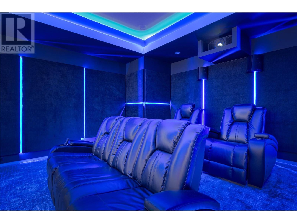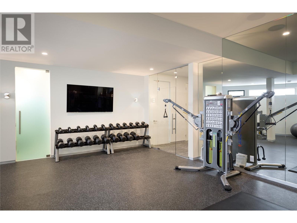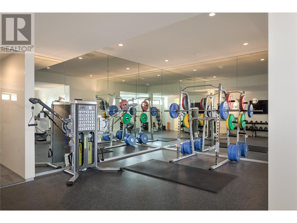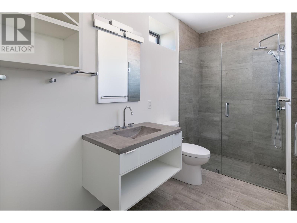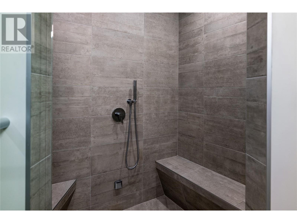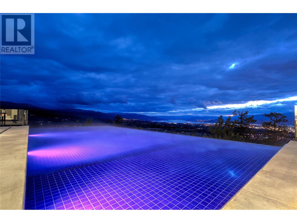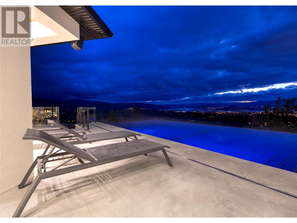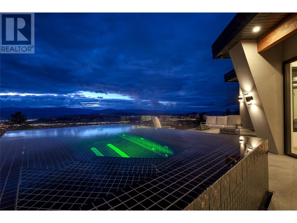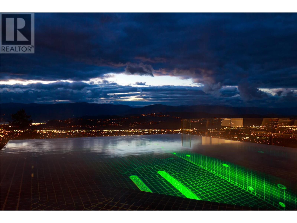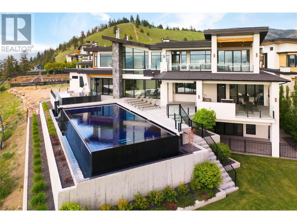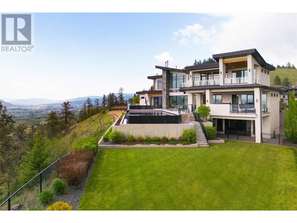1364 Mine Hill Drive Kelowna, British Columbia V1P 1S5
$3,999,800
Never before offered for sale, this iconic home is irreplaceable. Built on a lot specifically chosen for its unparalleled views and privacy, and filled with bespoke features, this modern masterpiece is the ultimate package. Upon entry you will be awed by the stunning vistas from every room, and the gleaming blue of the tiled infinity pool & hot tub. The main level features a soaring living room and opens to the bright kitchen & generous pantry, plus a large bedroom with ensuite. Your main floor master wing is complete with an incredible ensuite. Upstairs two more bedrooms with ensuites, plus a fantastic elevated office. Downstairs is an entertainer’s dream, with games lounge, spectacular wet bar, cinema, golf simulator, & commercial gym, plus additional bedroom bathroom, and patio space. The Crestron home automation enhances livability. From the view, landscaping, space, light, pool, and outdoor living - no expense was spared. The sprawling backyard has room for any hobby - even landing your helicopter! Don't miss out on this opportunity. (id:20737)
Property Details
| MLS® Number | 10309143 |
| Property Type | Single Family |
| Neigbourhood | Black Mountain |
| Features | Irregular Lot Size, Central Island, Two Balconies |
| ParkingSpaceTotal | 6 |
| PoolType | Outdoor Pool, Pool |
Building
| BathroomTotal | 7 |
| BedroomsTotal | 5 |
| BasementType | Full |
| ConstructedDate | 2018 |
| ConstructionStyleAttachment | Detached |
| CoolingType | Central Air Conditioning |
| FireProtection | Smoke Detector Only |
| FireplaceFuel | Gas |
| FireplacePresent | Yes |
| FireplaceType | Unknown |
| FlooringType | Carpeted, Ceramic Tile, Hardwood |
| HalfBathTotal | 2 |
| HeatingType | In Floor Heating, Forced Air, See Remarks |
| RoofMaterial | Other |
| RoofStyle | Unknown |
| StoriesTotal | 3 |
| SizeInterior | 6265 Sqft |
| Type | House |
| UtilityWater | Municipal Water |
Parking
| Attached Garage | 3 |
| Heated Garage | |
| Oversize |
Land
| Acreage | No |
| FenceType | Fence |
| LandscapeFeatures | Underground Sprinkler |
| Sewer | Municipal Sewage System |
| SizeIrregular | 0.35 |
| SizeTotal | 0.35 Ac|under 1 Acre |
| SizeTotalText | 0.35 Ac|under 1 Acre |
| ZoningType | Unknown |
Rooms
| Level | Type | Length | Width | Dimensions |
|---|---|---|---|---|
| Second Level | Den | 15'2'' x 14'4'' | ||
| Second Level | Bedroom | 20'2'' x 16'5'' | ||
| Second Level | Bedroom | 16'5'' x 18'1'' | ||
| Second Level | 4pc Ensuite Bath | 16'7'' x 10'4'' | ||
| Second Level | 4pc Bathroom | 11'3'' x 8'0'' | ||
| Basement | Utility Room | 12'2'' x 11'1'' | ||
| Basement | Media | 17'5'' x 18'1'' | ||
| Basement | Recreation Room | 29'0'' x 20'3'' | ||
| Basement | Mud Room | 27'2'' x 24'6'' | ||
| Basement | Bedroom | 11'11'' x 12'11'' | ||
| Basement | Other | 11'4'' x 17'7'' | ||
| Basement | 4pc Bathroom | 12'0'' x 12'9'' | ||
| Basement | 2pc Bathroom | 4'11'' x 6'8'' | ||
| Main Level | Primary Bedroom | 16'0'' x 26'3'' | ||
| Main Level | Living Room | 14'1'' x 18'8'' | ||
| Main Level | Laundry Room | 9'9'' x 6'7'' | ||
| Main Level | Kitchen | 13'1'' x 20'11'' | ||
| Main Level | Dining Room | 9'6'' x 18'5'' | ||
| Main Level | Bedroom | 12'0'' x 14'7'' | ||
| Main Level | 4pc Ensuite Bath | 14'7'' x 22'7'' | ||
| Main Level | 3pc Bathroom | 5'6'' x 13'0'' | ||
| Main Level | 2pc Bathroom | 5'0'' x 5'6'' |
https://www.realtor.ca/real-estate/26714239/1364-mine-hill-drive-kelowna-black-mountain

529 Bernard Avenue
Kelowna, British Columbia V1Y 6N9
(250) 575-4292
hallcassie.com/

529 Bernard Avenue
Kelowna, British Columbia V1Y 6N9
(250) 575-4292
hallcassie.com/
Interested?
Contact us for more information

