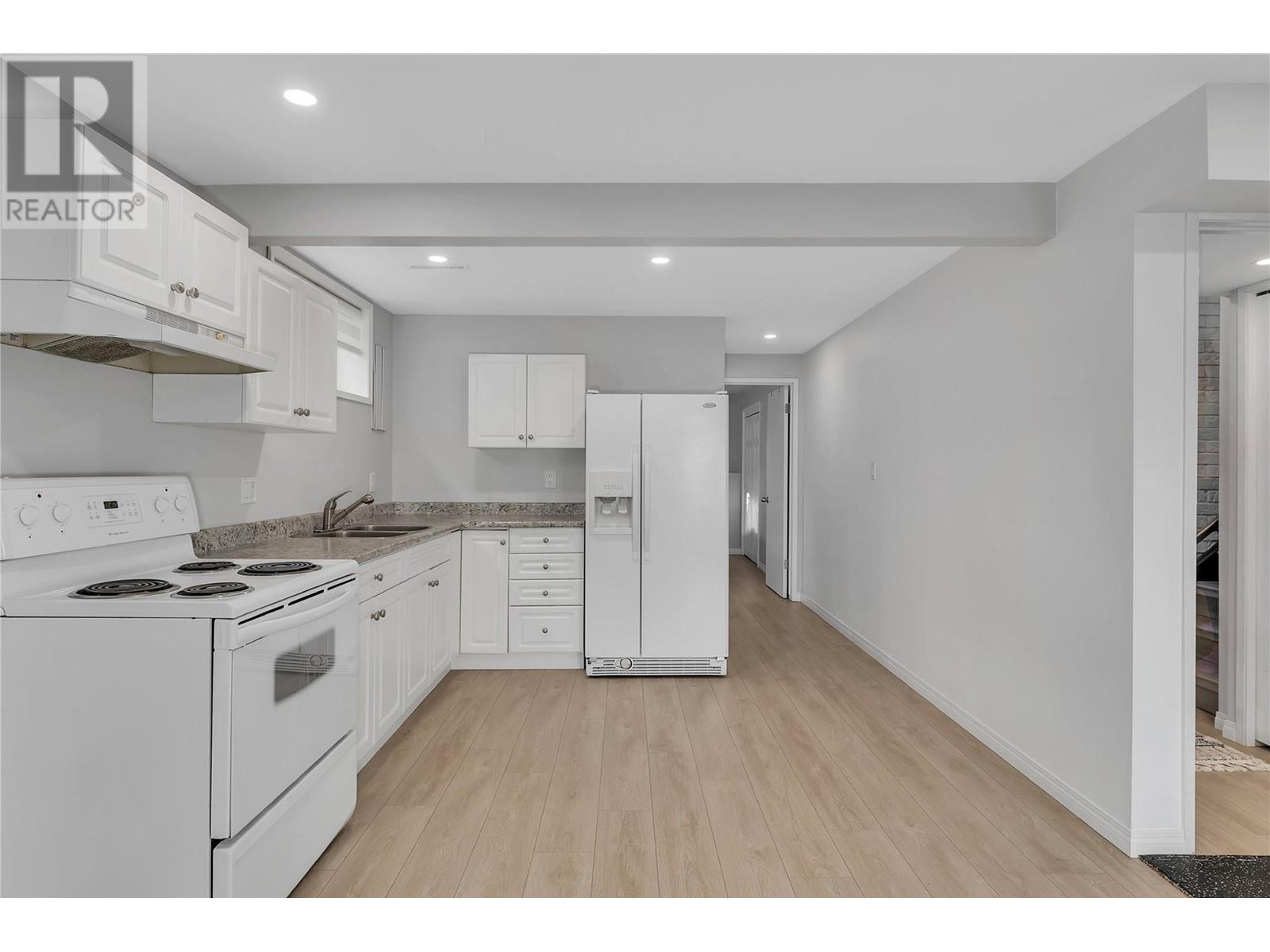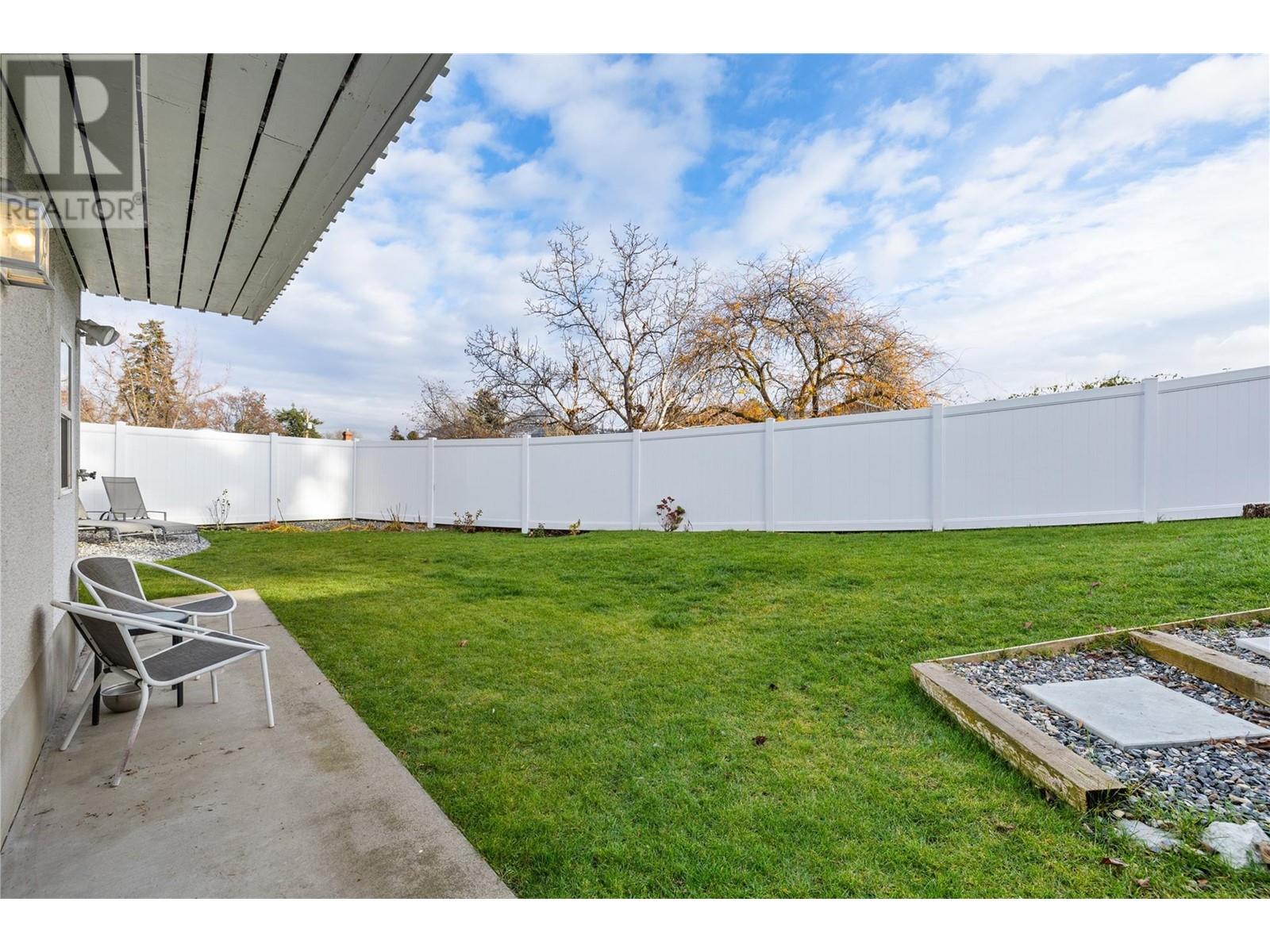1361 Lambly Place Kelowna, British Columbia V1Y 3W5
$924,900
Welcome to 1361 Lambly Place—a fully renovated 3bed + den,3-bath home in the highly sought-after Old Glenmore neighborhood. From the moment you arrive, you'll notice no detail has been overlooked. Step inside to a bright, professional addition that serves as a welcoming entryway, complete w/ ample storage & cabinetry. The main level features an open concept kitchen equipped w/ SS appliances, a spacious island w/ quartz countertop, & access to a covered front patio—perfect for enjoying the sunset. Adjacent to the inviting living area, you'll discover a versatile flex space ideal for an office or playroom. Your main floor 5-piece bathroom ensures comfort for everyone, while a dedicated laundry room enhances convenience. The primary suite boasts slider doors leading to a large outdoor deck, perfect for savouring morning coffee & sunrises. The stunning 3-piece ensuite, featuring a tiled walk-in shower, was professionally added in 2021. Venture to the lower level where you will find two spacious bedrooms, a 4-piece bathroom, large living area, & summer kitchen—which can be easily converted to a suite w/ separate access. Your private yard had landscaping, fencing & irrigation all updated in 2022. Big-ticket upgrades includes (Windows '21, HWT '24, Furnace '16, AC '18, Hardie plank and plumbing & electrical upgrades). Enjoy close proximity to the rail trail, downtown shopping, amenities & Bankhead Elementary School. This is your chance to own a truly turn-key home—don’t miss out! (id:20737)
Property Details
| MLS® Number | 10329258 |
| Property Type | Single Family |
| Neigbourhood | Glenmore |
| Features | Irregular Lot Size, Two Balconies |
| ParkingSpaceTotal | 5 |
| ViewType | Mountain View, View (panoramic) |
Building
| BathroomTotal | 3 |
| BedroomsTotal | 3 |
| Appliances | Refrigerator, Dishwasher, Dryer, Range - Electric, Microwave, Washer |
| BasementType | Full |
| ConstructedDate | 1968 |
| ConstructionStyleAttachment | Detached |
| CoolingType | Central Air Conditioning |
| ExteriorFinish | Stucco, Wood Siding |
| FireProtection | Smoke Detector Only |
| FlooringType | Hardwood, Laminate, Vinyl |
| HeatingType | Forced Air, See Remarks |
| RoofMaterial | Asphalt Shingle |
| RoofStyle | Unknown |
| StoriesTotal | 2 |
| SizeInterior | 2116 Sqft |
| Type | House |
| UtilityWater | Municipal Water |
Parking
| Carport |
Land
| Acreage | No |
| FenceType | Fence |
| LandscapeFeatures | Underground Sprinkler |
| Sewer | Municipal Sewage System |
| SizeFrontage | 49 Ft |
| SizeIrregular | 0.13 |
| SizeTotal | 0.13 Ac|under 1 Acre |
| SizeTotalText | 0.13 Ac|under 1 Acre |
| ZoningType | Unknown |
Rooms
| Level | Type | Length | Width | Dimensions |
|---|---|---|---|---|
| Basement | Utility Room | 8'5'' x 8' | ||
| Basement | Full Bathroom | 4'10'' x 7'3'' | ||
| Basement | Recreation Room | 10'2'' x 22'7'' | ||
| Basement | Kitchen | 10'6'' x 10'9'' | ||
| Basement | Bedroom | 11'3'' x 11'7'' | ||
| Basement | Bedroom | 11'10'' x 10'10'' | ||
| Main Level | Foyer | 8'10'' x 12'5'' | ||
| Main Level | Full Bathroom | 7' x 8' | ||
| Main Level | Laundry Room | 9'4'' x 7'8'' | ||
| Main Level | 3pc Ensuite Bath | 8'11'' x 4'7'' | ||
| Main Level | Primary Bedroom | 10'1'' x 12' | ||
| Main Level | Office | 7'3'' x 9'7'' | ||
| Main Level | Living Room | 19'3'' x 12'4'' | ||
| Main Level | Kitchen | 19'2'' x 11'8'' |
https://www.realtor.ca/real-estate/27692699/1361-lambly-place-kelowna-glenmore

#11 - 2475 Dobbin Road
West Kelowna, British Columbia V4T 2E9
(250) 768-2161
(250) 768-2342

#11 - 2475 Dobbin Road
West Kelowna, British Columbia V4T 2E9
(250) 768-2161
(250) 768-2342
Interested?
Contact us for more information






















































