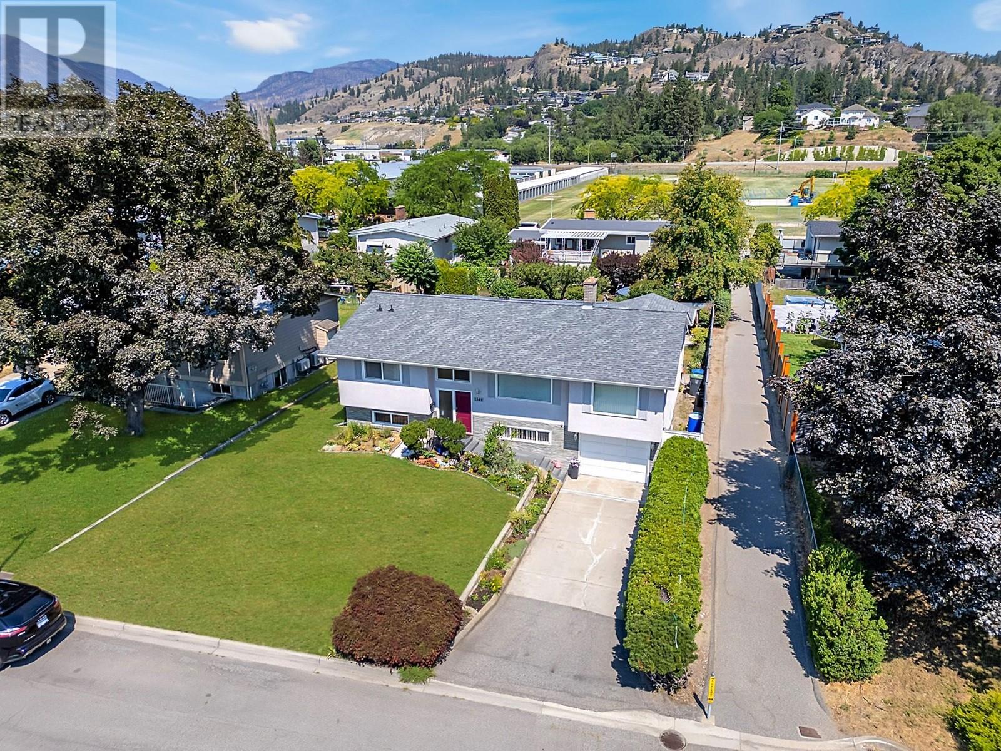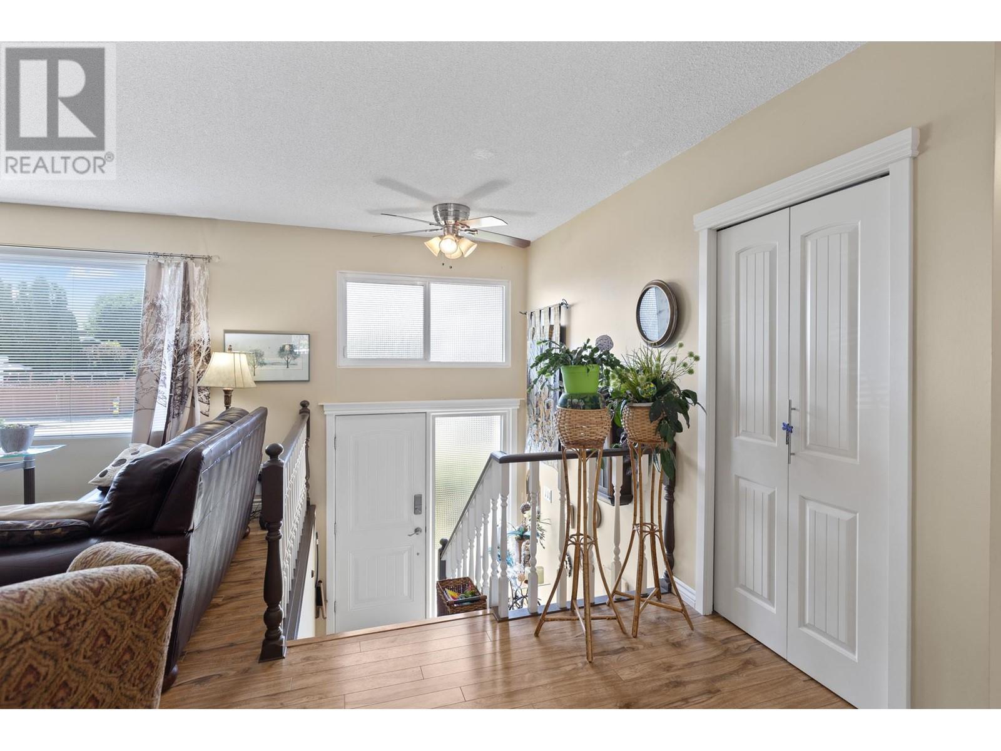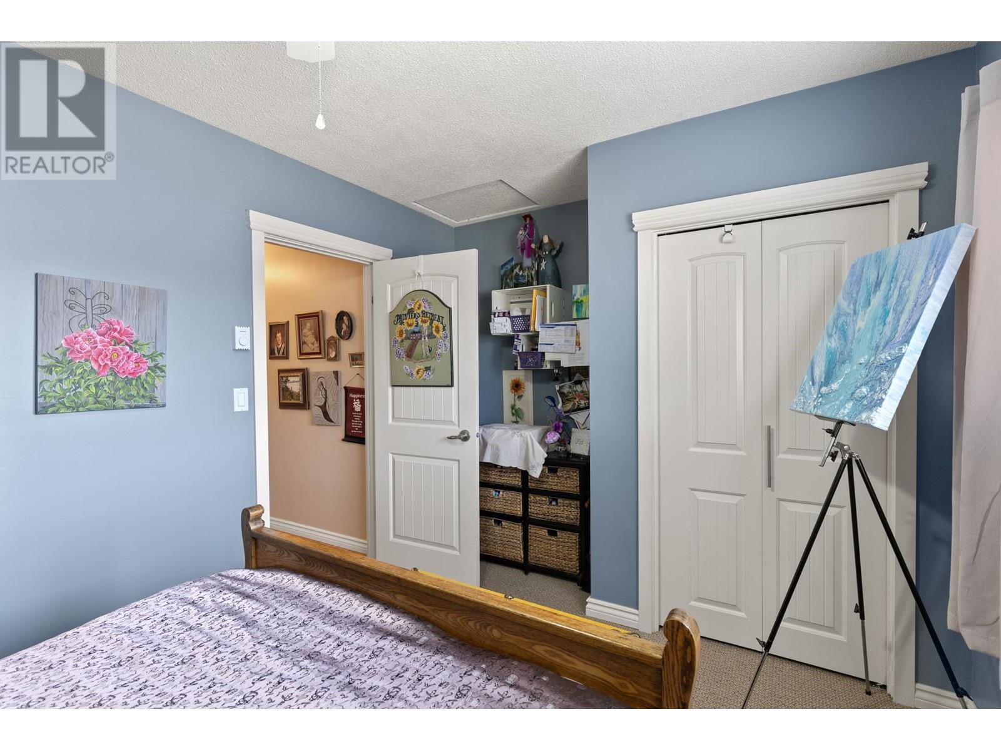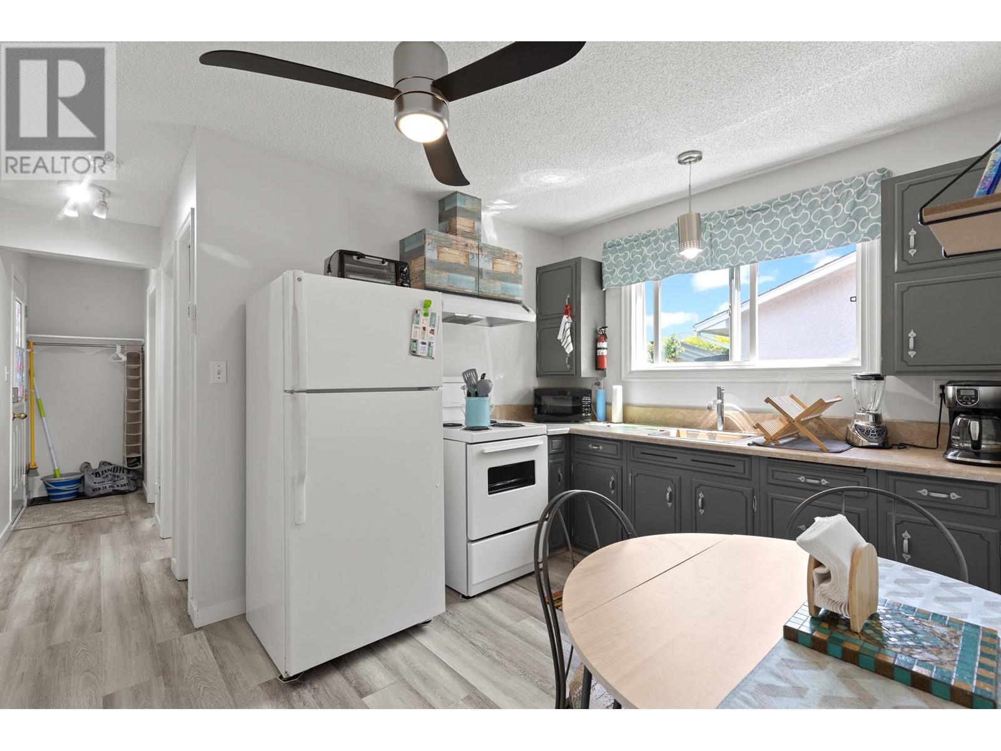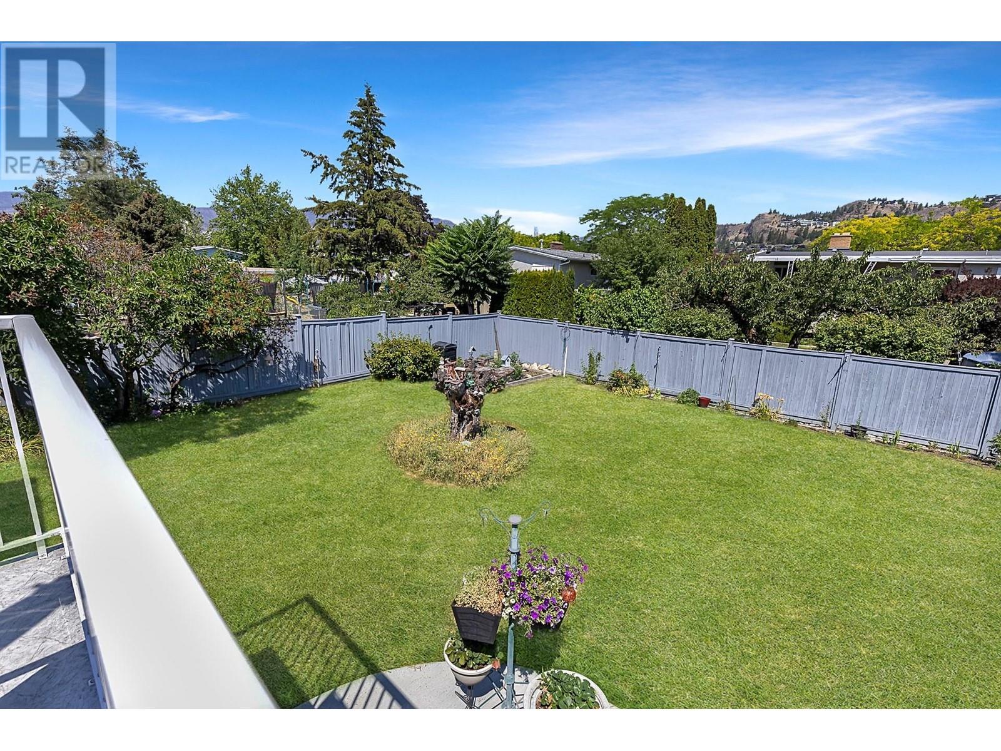1348 Lombardy Square Kelowna, British Columbia V1Y 3S4
$1,025,000
Unique Offering in Old Glenmore! THIS HOME LIVES BIG!! The home provides a variety of living options, making it perfect for multigenerational living and/or income generation. Main living area 2 bdrm, 1 bath, totally updated, country kitchen, white shaker cabinets, pantry, broom closet, pot drawers and island for bakers. Easy maintenance laminate flooring. Garden door to deck, view of gardens, fenced yard and a gazebo for reading days. Bathroom updated with white cabinets, laundry, vinyl flooring. Additionally, a 1 bdrm, 1 bath furnished suite on this level updated 2023. Excellent floor plan, and lots of windows for light and bright ambiance. Lower level suite 2 bdrm, 1 bath, efficient kitchen, c/w full laundry, large living room, flex room, light and bright. The lower level also has workshop/storage for the backyard enthusiast and additional storage under the deck. Each living area has its own private entrance, ensuring privacy and convenience for all residents. Interconnected smoke alarms and security cameras for enhanced safety and underground sprinklers for easy care lawns & gardens. Home lives big and has been meticulously cared for and is in excellent condition. Location, location, location! No thru traffic. One block to Bankhead Elementary School & parks. Walk to beach, shopping and Rail to Trails. This property is a remarkable offering providing flexible living and rental income. Don’t miss out on this unique opportunity! (id:20737)
Property Details
| MLS® Number | 10320191 |
| Property Type | Single Family |
| Neigbourhood | Glenmore |
| ParkingSpaceTotal | 1 |
Building
| BathroomTotal | 3 |
| BedroomsTotal | 5 |
| ConstructedDate | 1967 |
| ConstructionStyleAttachment | Detached |
| ExteriorFinish | Stone, Stucco |
| FireProtection | Security System, Smoke Detector Only |
| FireplaceFuel | Unknown |
| FireplacePresent | Yes |
| FireplaceType | Decorative,unknown |
| HeatingType | Baseboard Heaters |
| RoofMaterial | Asphalt Shingle |
| RoofStyle | Unknown |
| StoriesTotal | 1 |
| SizeInterior | 2649 Sqft |
| Type | House |
| UtilityWater | Municipal Water |
Parking
| Attached Garage | 1 |
Land
| Acreage | No |
| LandscapeFeatures | Underground Sprinkler |
| Sewer | Municipal Sewage System |
| SizeIrregular | 0.19 |
| SizeTotal | 0.19 Ac|under 1 Acre |
| SizeTotalText | 0.19 Ac|under 1 Acre |
| ZoningType | Unknown |
Rooms
| Level | Type | Length | Width | Dimensions |
|---|---|---|---|---|
| Lower Level | Workshop | 17'2'' x 11'9'' | ||
| Main Level | Bedroom | 13'10'' x 9'6'' | ||
| Main Level | Full Bathroom | 7'10'' x 7'7'' | ||
| Main Level | Primary Bedroom | 13'9'' x 11'7'' | ||
| Main Level | Dining Room | 8'6'' x 11'7'' | ||
| Main Level | Kitchen | 10'4'' x 11'7'' | ||
| Main Level | Living Room | 15'6'' x 14'5'' | ||
| Additional Accommodation | Bedroom | 8'3'' x 13'5'' | ||
| Additional Accommodation | Full Bathroom | 6'4'' x 7'10'' | ||
| Additional Accommodation | Bedroom | 10'11'' x 13'3'' | ||
| Additional Accommodation | Dining Room | 10'11'' x 11'4'' | ||
| Additional Accommodation | Kitchen | 10'11'' x 9'6'' | ||
| Additional Accommodation | Living Room | 14'9'' x 17'1'' | ||
| Additional Accommodation | Full Bathroom | 8'5'' x 6'2'' | ||
| Additional Accommodation | Bedroom | 9'6'' x 11'6'' | ||
| Additional Accommodation | Living Room | 11'10'' x 11'11'' | ||
| Additional Accommodation | Kitchen | 11'10'' x 9' |
https://www.realtor.ca/real-estate/27205301/1348-lombardy-square-kelowna-glenmore

#1 - 1890 Cooper Road
Kelowna, British Columbia V1Y 8B7
(250) 860-1100
(250) 860-0595
royallepagekelowna.com/

#1 - 1890 Cooper Road
Kelowna, British Columbia V1Y 8B7
(250) 860-1100
(250) 860-0595
royallepagekelowna.com/
Interested?
Contact us for more information





