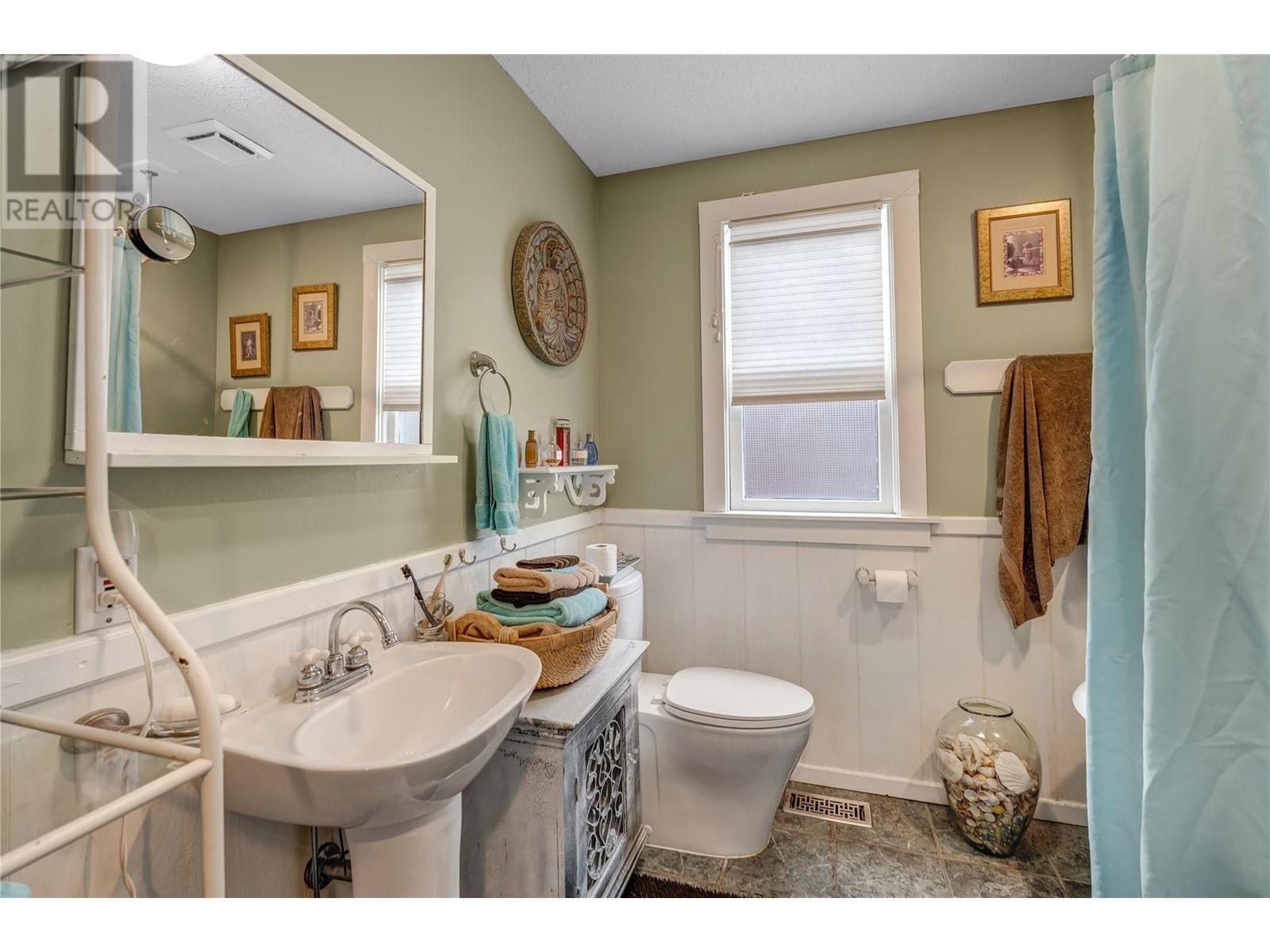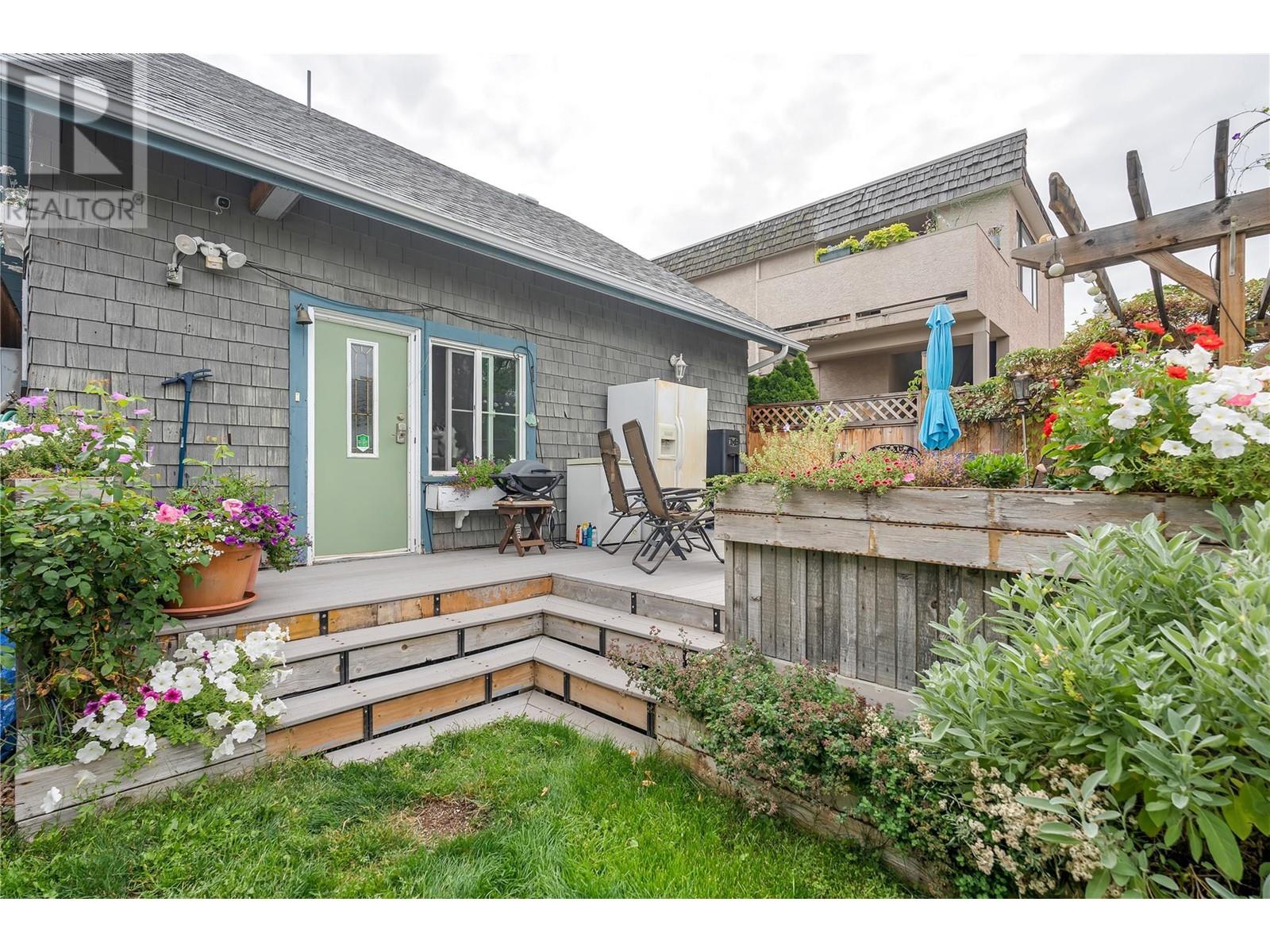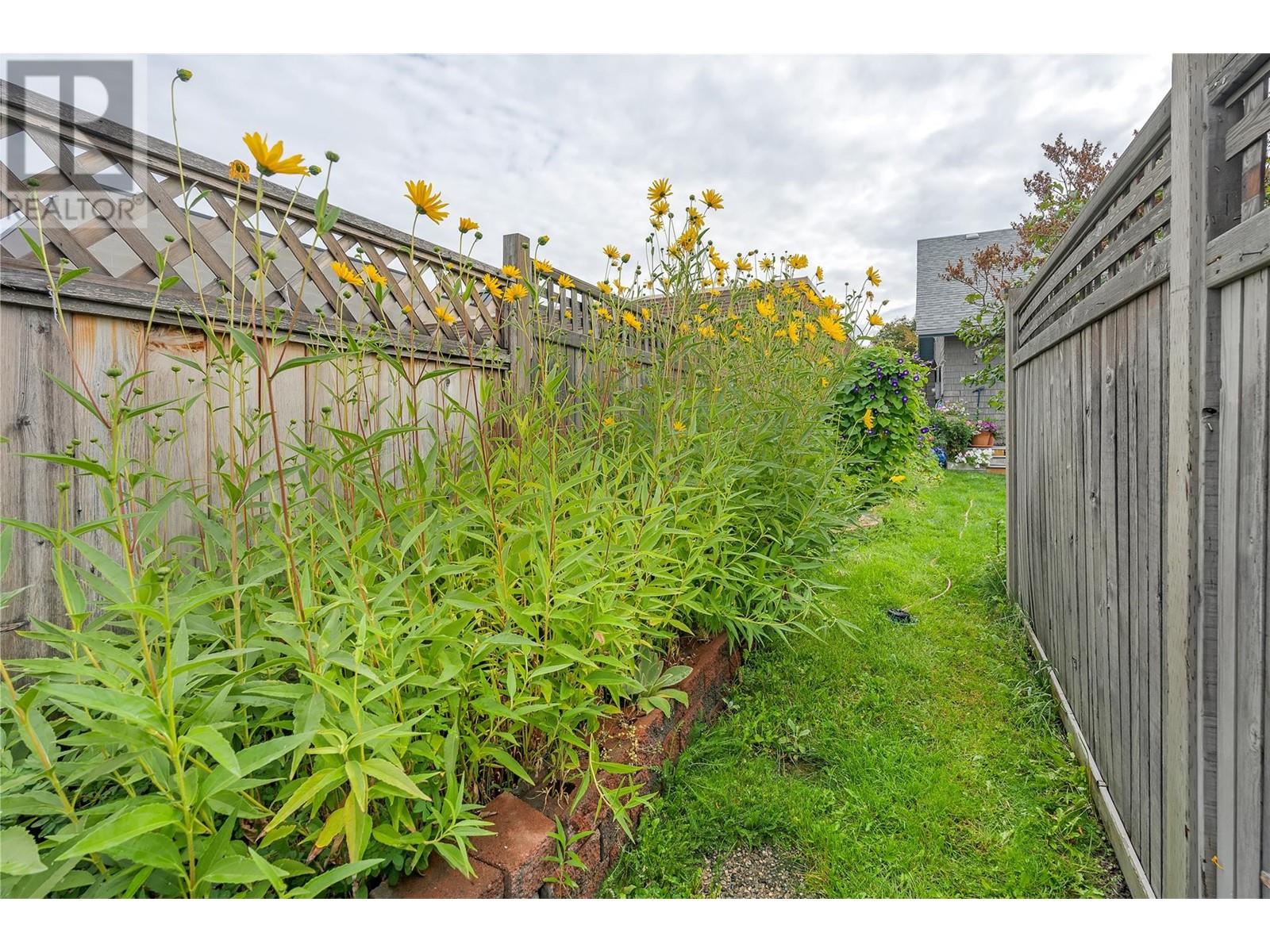13232 Kelly Avenue Summerland, British Columbia V0H 1Z0
$579,000
Discover this charming hidden gem nestled in the heart of downtown Summerland! Tucked away behind cedar trees, this unique home is filled with character and has been lovingly cared for and updated over the years. Enjoy convenient main-floor living with a full bathroom, living room, primary bedroom, kitchen, and laundry all on one level. You will appreciate the high ceilings and natural light. Upstairs, you’ll find two additional cozy bedrooms, perfect for guests or family. Step outside to a private, fenced, and landscaped backyard with a lovely deck to relax on, or enjoy your mornings on the welcoming front porch. Outside the back gate, parking is available at the back of the home. This home is commercially zoned so many options to explore. This is truly a rare find — a home like this doesn't come up often in Summerland. Be sure to check out the 3D tour online and book your private showing today! (id:20737)
Property Details
| MLS® Number | 10324162 |
| Property Type | Single Family |
| Neigbourhood | Main Town |
| AmenitiesNearBy | Park, Recreation, Schools, Shopping |
Building
| BathroomTotal | 1 |
| BedroomsTotal | 3 |
| Appliances | Refrigerator, Cooktop, Dishwasher, Washer/dryer Stack-up, Oven - Built-in |
| ConstructedDate | 1914 |
| ConstructionStyleAttachment | Detached |
| CoolingType | Central Air Conditioning |
| HeatingType | Forced Air |
| RoofMaterial | Asphalt Shingle |
| RoofStyle | Unknown |
| StoriesTotal | 2 |
| SizeInterior | 1352 Sqft |
| Type | House |
| UtilityWater | Municipal Water |
Parking
| Rear |
Land
| AccessType | Easy Access |
| Acreage | No |
| LandAmenities | Park, Recreation, Schools, Shopping |
| LandscapeFeatures | Landscaped |
| Sewer | Municipal Sewage System |
| SizeIrregular | 0.09 |
| SizeTotal | 0.09 Ac|under 1 Acre |
| SizeTotalText | 0.09 Ac|under 1 Acre |
| ZoningType | Unknown |
Rooms
| Level | Type | Length | Width | Dimensions |
|---|---|---|---|---|
| Second Level | Bedroom | 10'11'' x 18'5'' | ||
| Second Level | Bedroom | 12' x 20'4'' | ||
| Basement | Storage | 22' x 14'5'' | ||
| Main Level | Living Room | 11'4'' x 12'9'' | ||
| Main Level | Kitchen | 11'7'' x 13'3'' | ||
| Main Level | Dining Room | 11'4'' x 8'7'' | ||
| Main Level | Primary Bedroom | 12' x 11'9'' | ||
| Main Level | 3pc Bathroom | 7'6'' x 7'8'' |
https://www.realtor.ca/real-estate/27413920/13232-kelly-avenue-summerland-main-town

10114 Main Street
Summerland, British Columbia V0H 1Z0
(250) 494-8881
Interested?
Contact us for more information





























