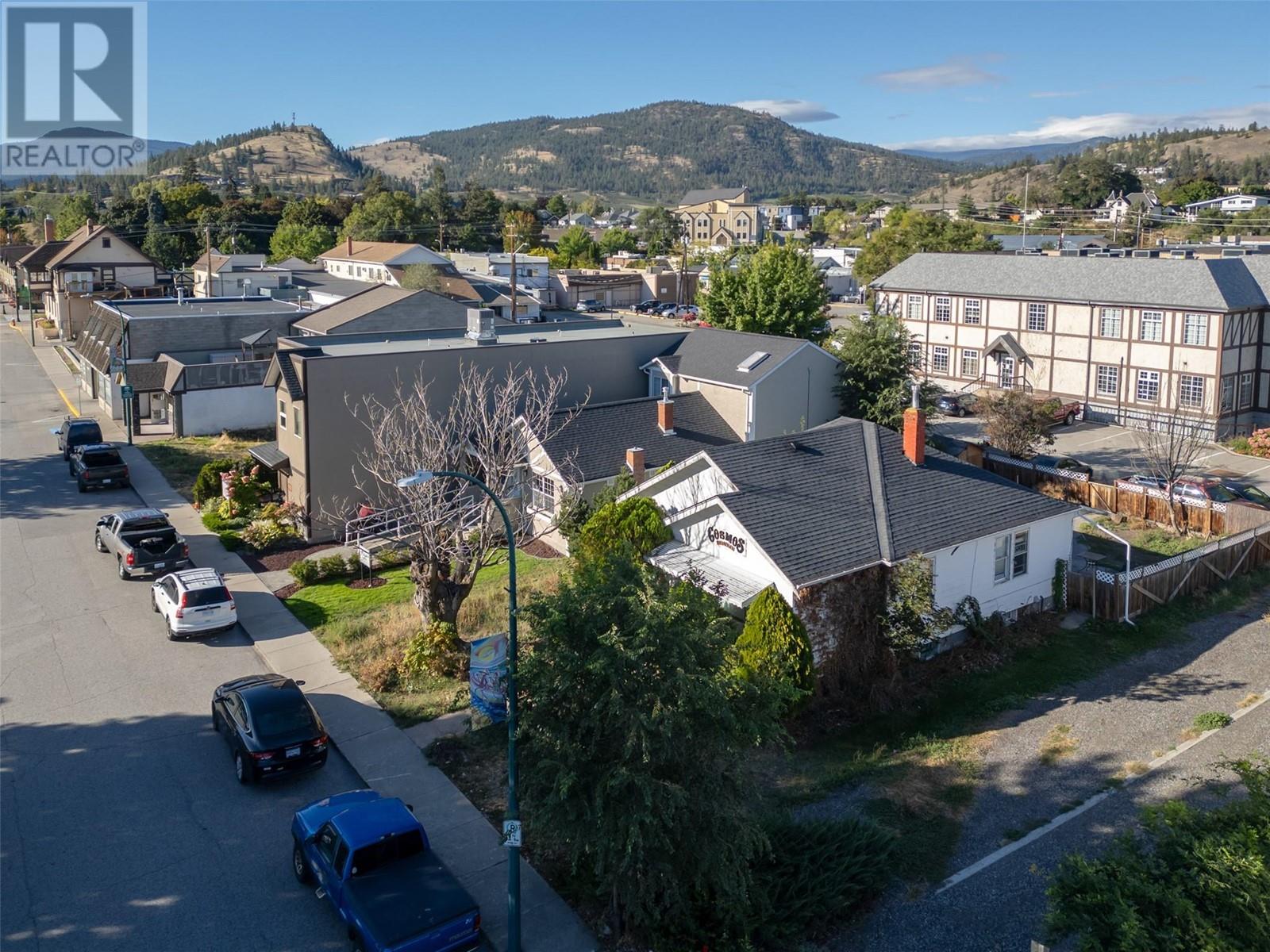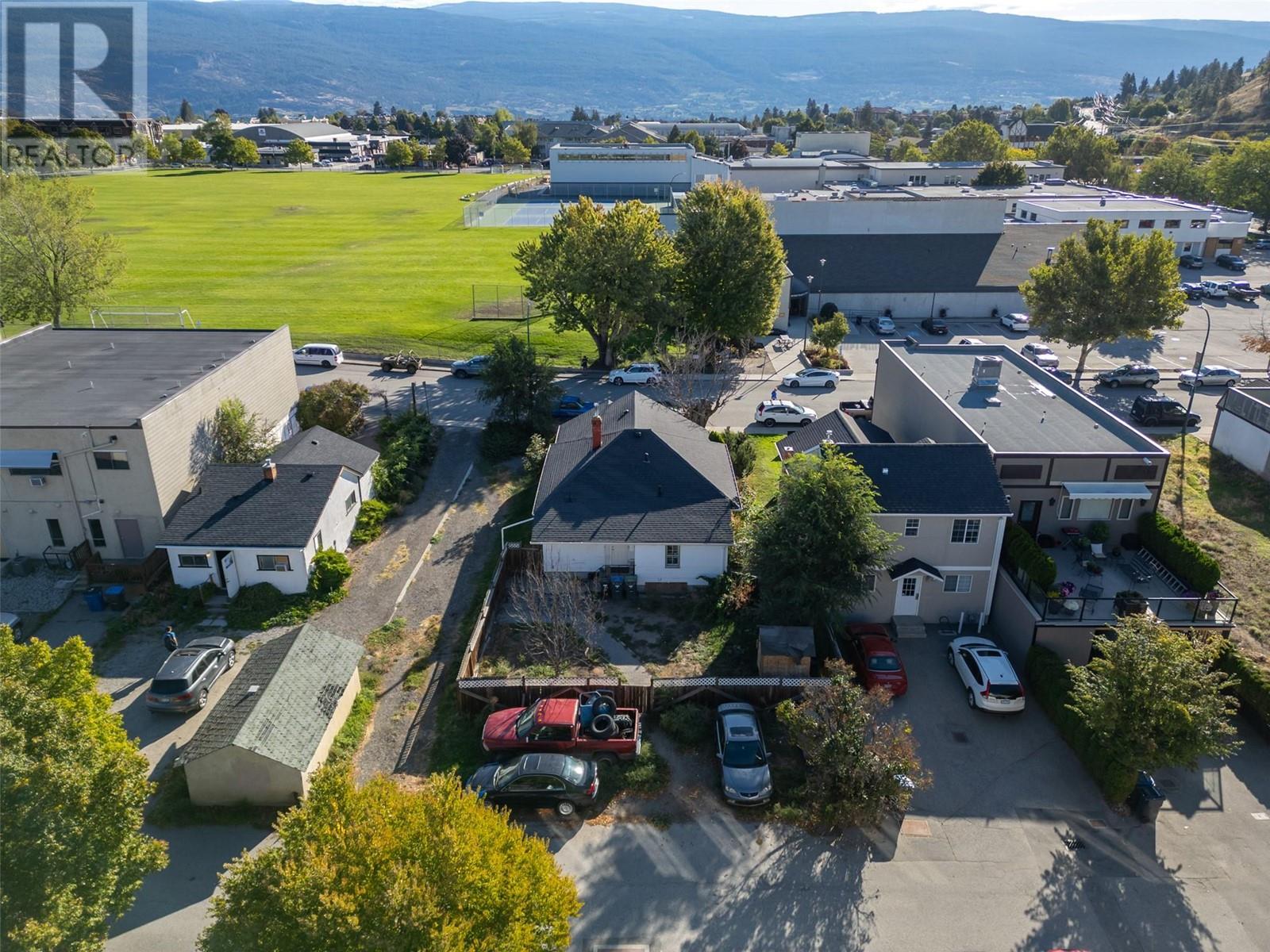13218 Kelly Avenue Summerland, British Columbia V0H 1Z0
$675,000
Discover a remarkable opportunity with this .14-acre lot located in the vibrant hub of Summerland, offering immense potential thanks to its CB1 zoning. This mixed-use lot allows for 100% lot coverage and the possibility of constructing up to SIX stories. The flexibility of the CB1 zoning opens the door to a range of development options, making it an ideal investment for your next project. The home is currently rented to a long term tenant and is cash flowing, making it the perfect holding property for your future development plans. This prime location is just a short distance from Summerland Middle School and High School, making it ideal for community-focused developments. Enjoy the convenience of being within walking distance to a variety of shops, restaurants, and wineries, as well as recreational activities such as Giants Head Mountain. Summerland is one of the most sought-after townships in the South Okanagan, call the listing rep to learn more about the endless opportunities this strategically located lot can provide. (id:20737)
Property Details
| MLS® Number | 10324671 |
| Property Type | Single Family |
| Neigbourhood | Main Town |
| AmenitiesNearBy | Recreation, Schools, Shopping |
| ParkingSpaceTotal | 1 |
Building
| BathroomTotal | 2 |
| BedroomsTotal | 4 |
| Appliances | Range, Refrigerator, Dishwasher, Dryer, Washer |
| ArchitecturalStyle | Ranch |
| BasementType | Partial |
| ConstructedDate | 1930 |
| ConstructionStyleAttachment | Detached |
| ExteriorFinish | Stucco |
| HeatingType | Forced Air, See Remarks |
| RoofMaterial | Asphalt Shingle |
| RoofStyle | Unknown |
| StoriesTotal | 2 |
| SizeInterior | 1816 Sqft |
| Type | House |
| UtilityWater | Municipal Water |
Parking
| See Remarks | |
| Other |
Land
| AccessType | Easy Access |
| Acreage | No |
| LandAmenities | Recreation, Schools, Shopping |
| LandscapeFeatures | Landscaped |
| Sewer | Municipal Sewage System |
| SizeIrregular | 0.14 |
| SizeTotal | 0.14 Ac|under 1 Acre |
| SizeTotalText | 0.14 Ac|under 1 Acre |
| ZoningType | Unknown |
Rooms
| Level | Type | Length | Width | Dimensions |
|---|---|---|---|---|
| Basement | Living Room | 13'0'' x 9'0'' | ||
| Basement | Laundry Room | 9'0'' x 7'0'' | ||
| Basement | Bedroom | 10'0'' x 9'0'' | ||
| Basement | Bedroom | 10'0'' x 9'0'' | ||
| Basement | 3pc Bathroom | Measurements not available | ||
| Main Level | Primary Bedroom | 12'3'' x 11'11'' | ||
| Main Level | Living Room | 23'2'' x 16'4'' | ||
| Main Level | Laundry Room | 13'3'' x 7'7'' | ||
| Main Level | Kitchen | 12'7'' x 11'8'' | ||
| Main Level | Den | 9'8'' x 7'4'' | ||
| Main Level | Bedroom | 9'8'' x 9'3'' | ||
| Main Level | 4pc Bathroom | Measurements not available |
https://www.realtor.ca/real-estate/27477376/13218-kelly-avenue-summerland-main-town

484 Main Street
Penticton, British Columbia V2A 5C5
(250) 493-2244
(250) 492-6640
Interested?
Contact us for more information



















