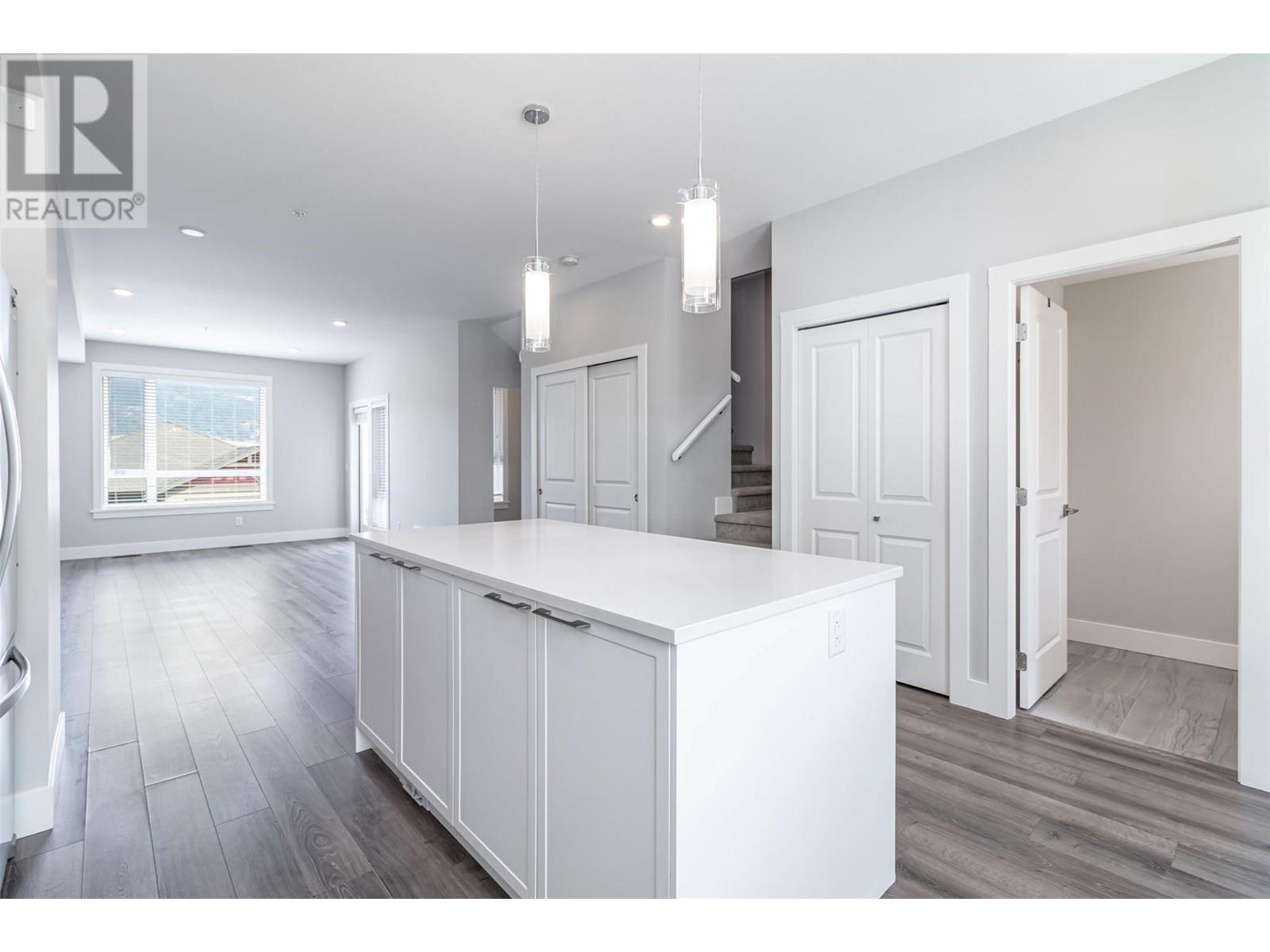13098 Shoreline Way Unit# 65 Lake Country, British Columbia V4V 0A8
$699,000Maintenance,
$350 Monthly
Maintenance,
$350 MonthlyOPNE HOUSE SUNDAY September 15th 12-2pm. Hard to find 4 bedroom, 4 bath plus study townhome located in Apex at the Lakes. Features include quartz countertops, stainless steel kitchen appliances (including gas range), laminate and tile floors, geothermal heating and cooling. This home also features a large double garage plus 2 driveway parking spots as well as a family friendly fenced yard with generous patio area. Apex at the Lakes is located walking distance to local wineries, hiking trails, the shores of Lake Okanagan and the Kelowna International Airport. Pets (Large dogs) and rentals allowed with some restrictions. Covered by New Home Warranty, convenient access via Lake Hill Lane. Vacant and ready for Immediate occupancy available. (id:20737)
Property Details
| MLS® Number | 10323740 |
| Property Type | Single Family |
| Neigbourhood | Lake Country North West |
| Community Name | Apex at the Lakes |
| CommunityFeatures | Pets Allowed, Pets Allowed With Restrictions |
| Features | Central Island, One Balcony |
| ParkingSpaceTotal | 4 |
Building
| BathroomTotal | 4 |
| BedroomsTotal | 4 |
| Appliances | Refrigerator, Dishwasher, Dryer, Range - Gas, Microwave, Washer |
| BasementType | Full |
| ConstructedDate | 2022 |
| ConstructionStyleAttachment | Attached |
| CoolingType | See Remarks |
| ExteriorFinish | Brick, Composite Siding |
| FlooringType | Carpeted, Ceramic Tile, Laminate |
| HalfBathTotal | 1 |
| HeatingFuel | Geo Thermal |
| RoofMaterial | Asphalt Shingle |
| RoofStyle | Unknown |
| StoriesTotal | 2 |
| SizeInterior | 1736 Sqft |
| Type | Row / Townhouse |
| UtilityWater | Municipal Water |
Parking
| Attached Garage | 2 |
Land
| Acreage | No |
| Sewer | Municipal Sewage System |
| SizeTotalText | Under 1 Acre |
| ZoningType | Unknown |
Rooms
| Level | Type | Length | Width | Dimensions |
|---|---|---|---|---|
| Second Level | 4pc Bathroom | 5'0'' x 9'4'' | ||
| Second Level | Bedroom | 9'4'' x 11'2'' | ||
| Second Level | Bedroom | 9'2'' x 9'7'' | ||
| Second Level | 4pc Ensuite Bath | 6'2'' x 12'7'' | ||
| Second Level | Primary Bedroom | 11'10'' x 13'10'' | ||
| Basement | 3pc Bathroom | 5' x 5' | ||
| Basement | Bedroom | 9'7'' x 13'6'' | ||
| Main Level | 2pc Bathroom | 5'0'' x 5'0'' | ||
| Main Level | Den | 6'0'' x 6'7'' | ||
| Main Level | Living Room | 13'0'' x 13'10'' | ||
| Main Level | Dining Room | 13'0'' x 9'4'' | ||
| Main Level | Kitchen | 13'0'' x 11'0'' |

100 - 1553 Harvey Avenue
Kelowna, British Columbia V1Y 6G1
(250) 717-5000
(250) 861-8462
Interested?
Contact us for more information








































