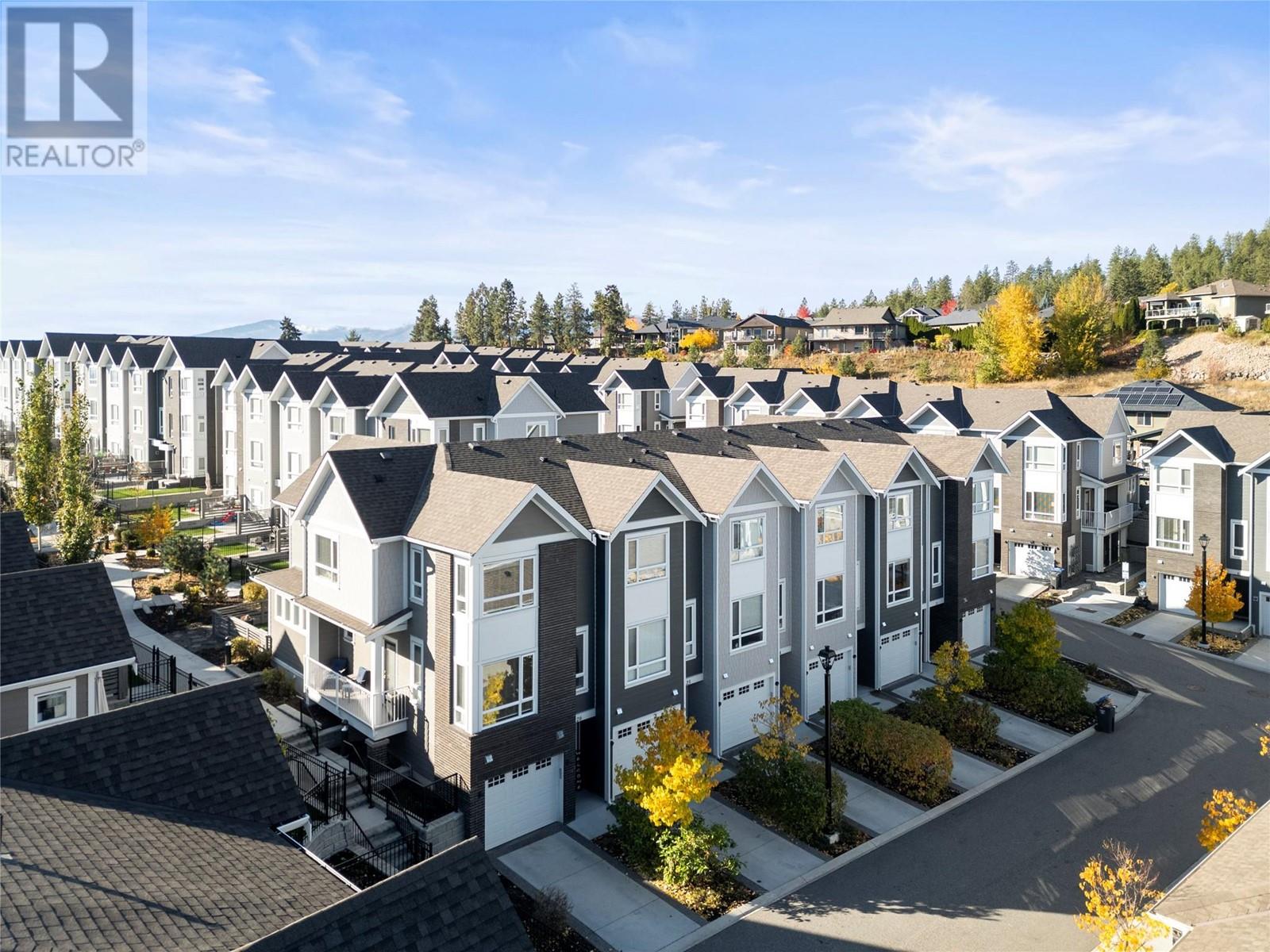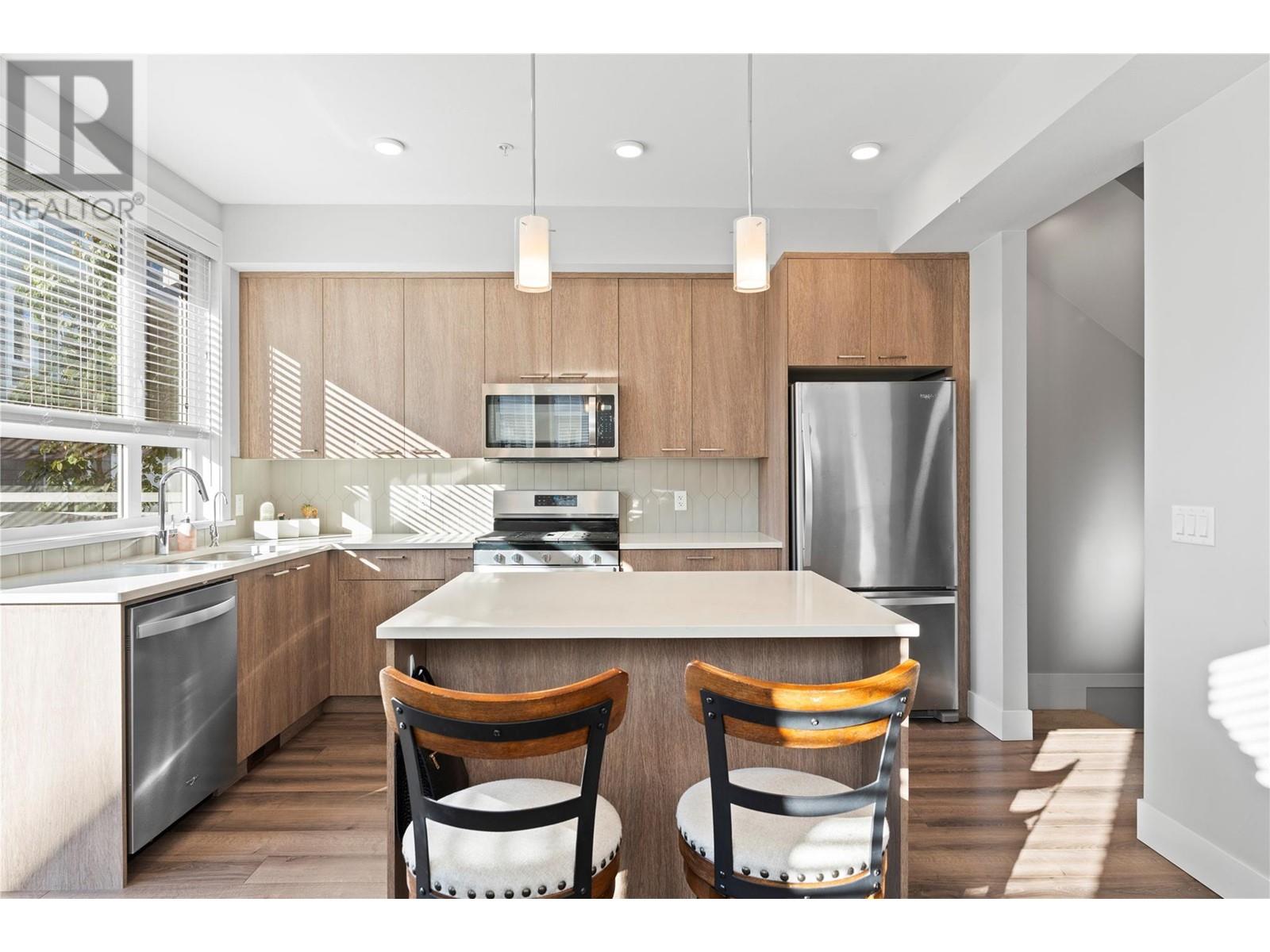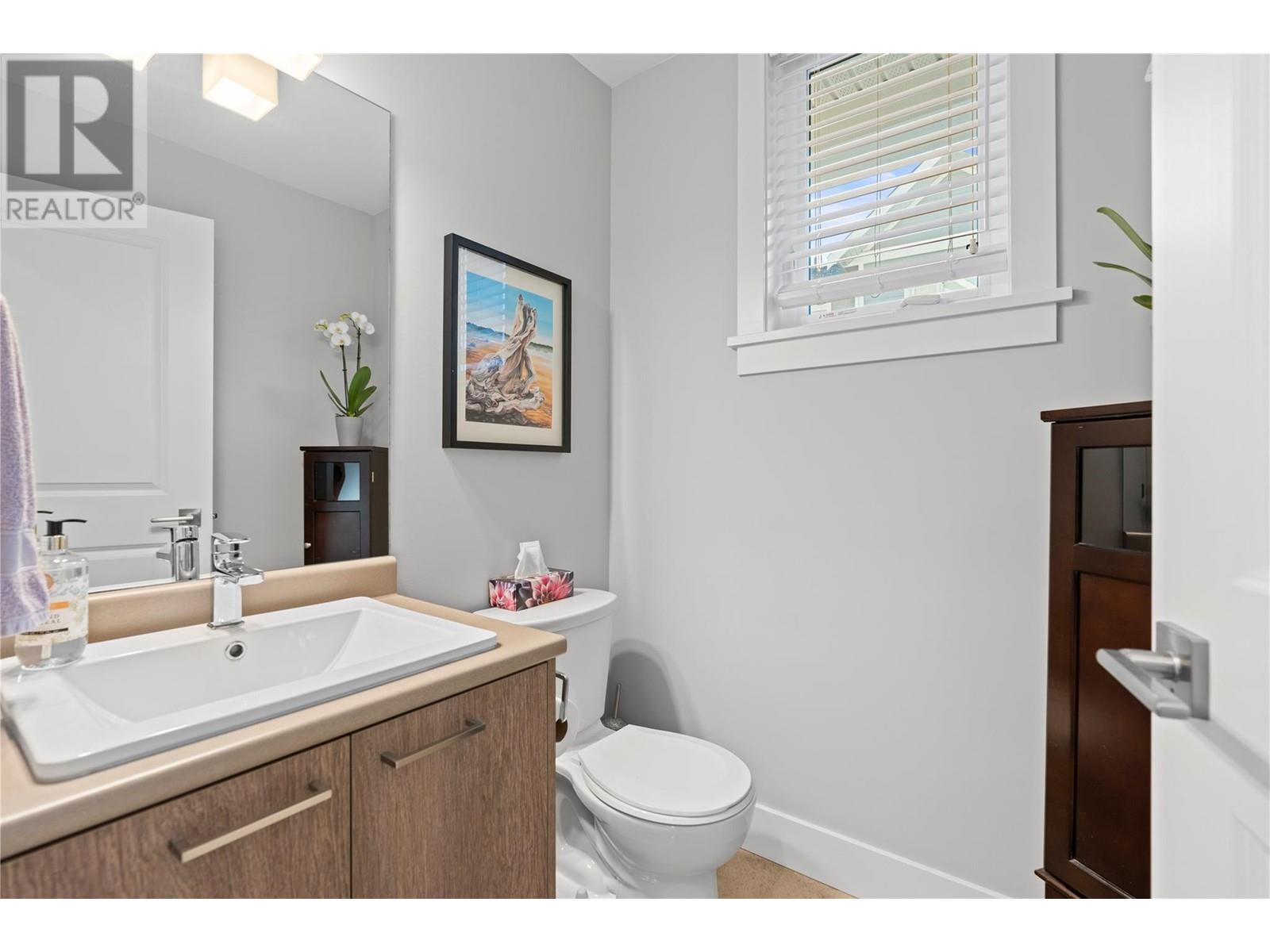13098 Shoreline Way Unit# 26 Lake Country, British Columbia V4V 0A8
$649,900Maintenance,
$357.48 Monthly
Maintenance,
$357.48 MonthlyWelcome to Apex at the Lakes, nestled in the heart of the beautiful Lakes community! Here, you’ll find the perfect blend of style, convenience, and comfort in a home designed for maintenance-free living, just 15 minutes from the airport. This welcoming residence features 3 spacious bedrooms, 2.5 bathrooms, and over 1,400 square feet of modern, open-concept living space. You’ll appreciate the double tandem garage, offering plenty of storage, along with a fully fenced yard for added privacy. Inside, enjoy high-end finishes that make every day feel a little more luxurious: sleek quartz countertops, durable laminate flooring, and stainless steel appliances, including a gas stove for effortless cooking. The home also boasts energy-efficient geothermal heating, ensuring comfortable temperatures year-round. With room for up to two pets (no size restrictions!), everyone in the family will feel right at home. Welcome to a new way of living at Apex at the Lakes—where comfort and convenience come together. (id:20737)
Property Details
| MLS® Number | 10326928 |
| Property Type | Single Family |
| Neigbourhood | Lake Country North West |
| Community Name | Apex at the Lakes |
| Features | Central Island, Balcony |
| ParkingSpaceTotal | 2 |
| ViewType | Mountain View |
Building
| BathroomTotal | 3 |
| BedroomsTotal | 3 |
| ConstructedDate | 2019 |
| ConstructionStyleAttachment | Attached |
| CoolingType | Central Air Conditioning |
| ExteriorFinish | Brick, Composite Siding |
| FlooringType | Carpeted, Ceramic Tile, Laminate |
| HalfBathTotal | 1 |
| HeatingFuel | Geo Thermal |
| HeatingType | Forced Air |
| RoofMaterial | Asphalt Shingle |
| RoofStyle | Unknown |
| StoriesTotal | 3 |
| SizeInterior | 1409 Sqft |
| Type | Row / Townhouse |
| UtilityWater | Municipal Water |
Parking
| Attached Garage | 2 |
Land
| Acreage | No |
| FenceType | Fence |
| Sewer | Municipal Sewage System |
| SizeTotalText | Under 1 Acre |
| ZoningType | Unknown |
Rooms
| Level | Type | Length | Width | Dimensions |
|---|---|---|---|---|
| Second Level | Bedroom | 8'7'' x 11'10'' | ||
| Second Level | 4pc Bathroom | 8'5'' x 5' | ||
| Second Level | 4pc Ensuite Bath | 5'5'' x 11'10'' | ||
| Second Level | Bedroom | 12'7'' x 8'5'' | ||
| Second Level | Primary Bedroom | 12'7'' x 12' | ||
| Main Level | Partial Bathroom | 5'2'' x 5'5'' | ||
| Main Level | Living Room | 15'2'' x 11'7'' | ||
| Main Level | Dining Room | 11'9'' x 15'5'' | ||
| Main Level | Kitchen | 13' x 17'8'' |

5603 27th Street
Vernon, British Columbia V1T 8Z5
(250) 549-4161
(250) 549-7007
www.remaxvernon.com/
Interested?
Contact us for more information












































