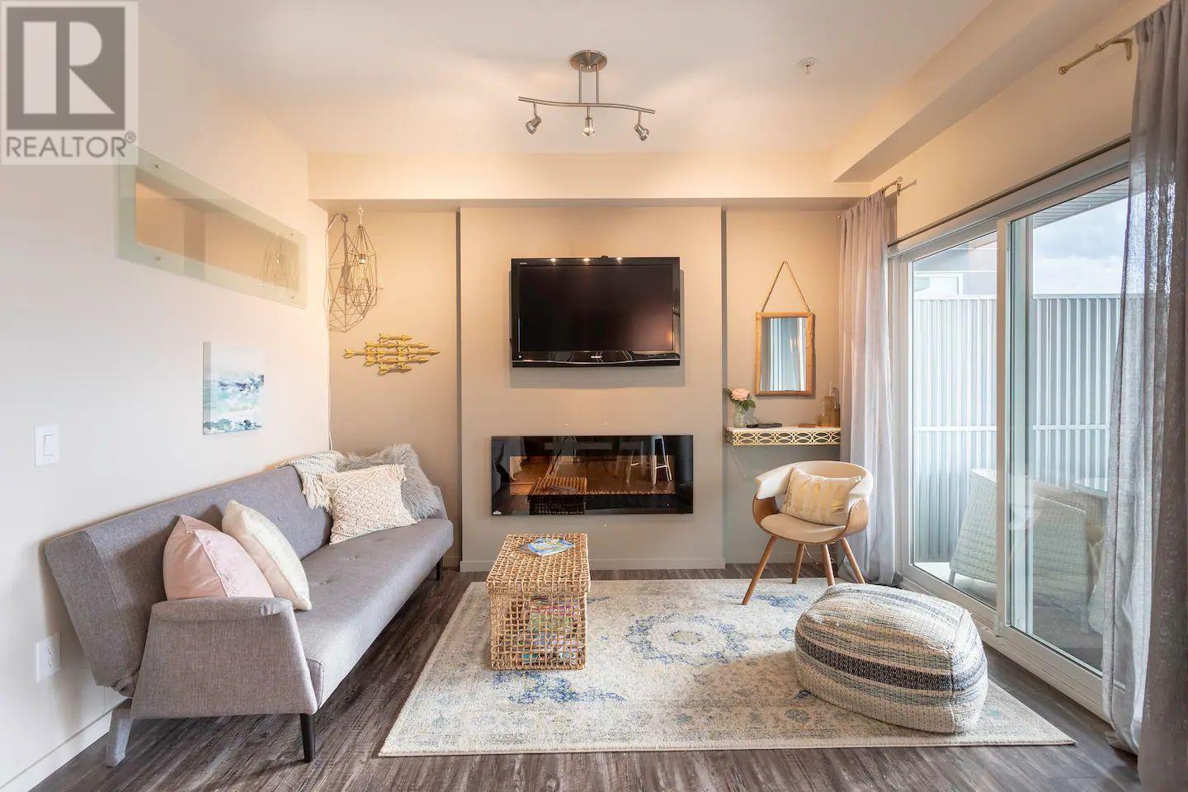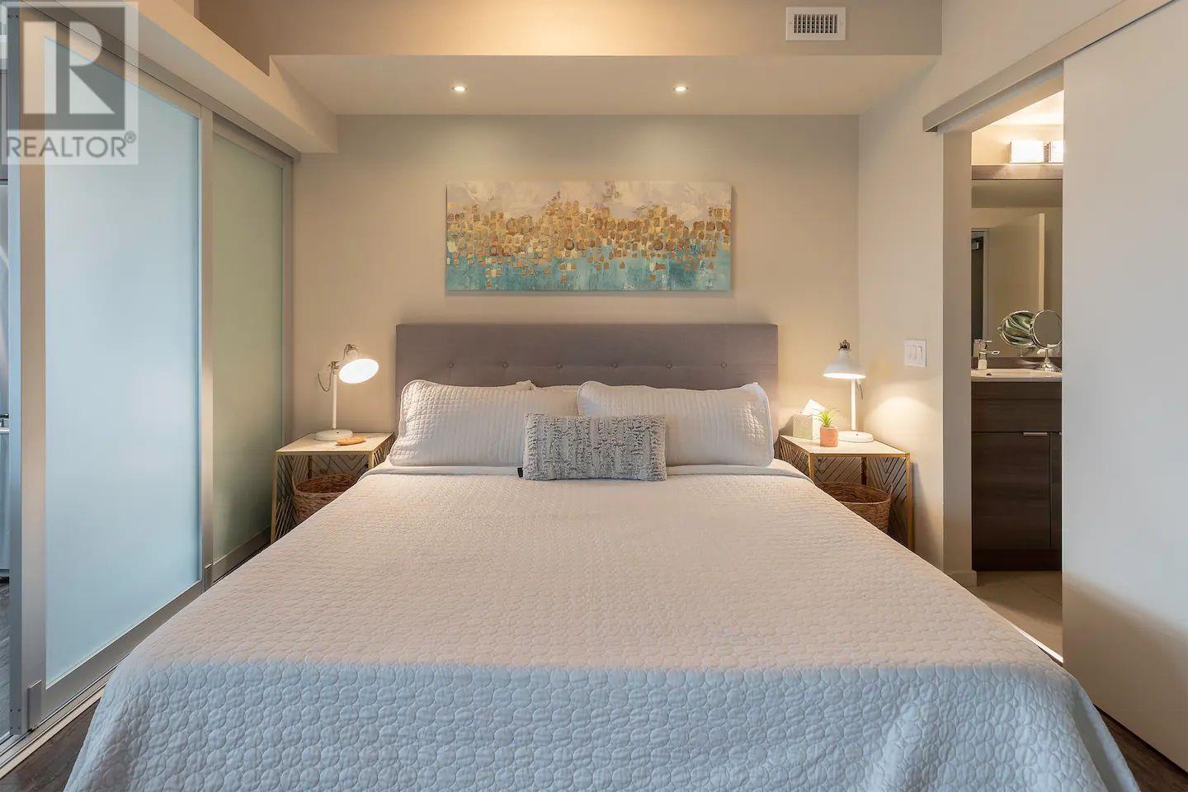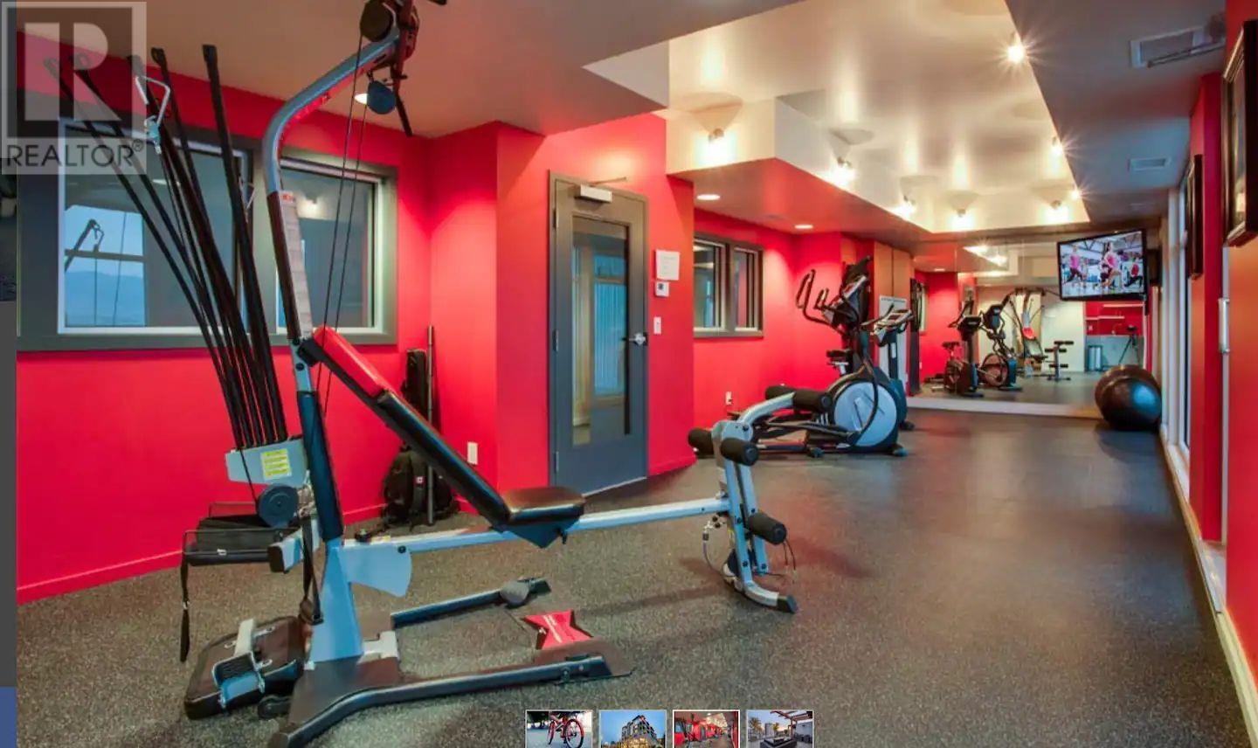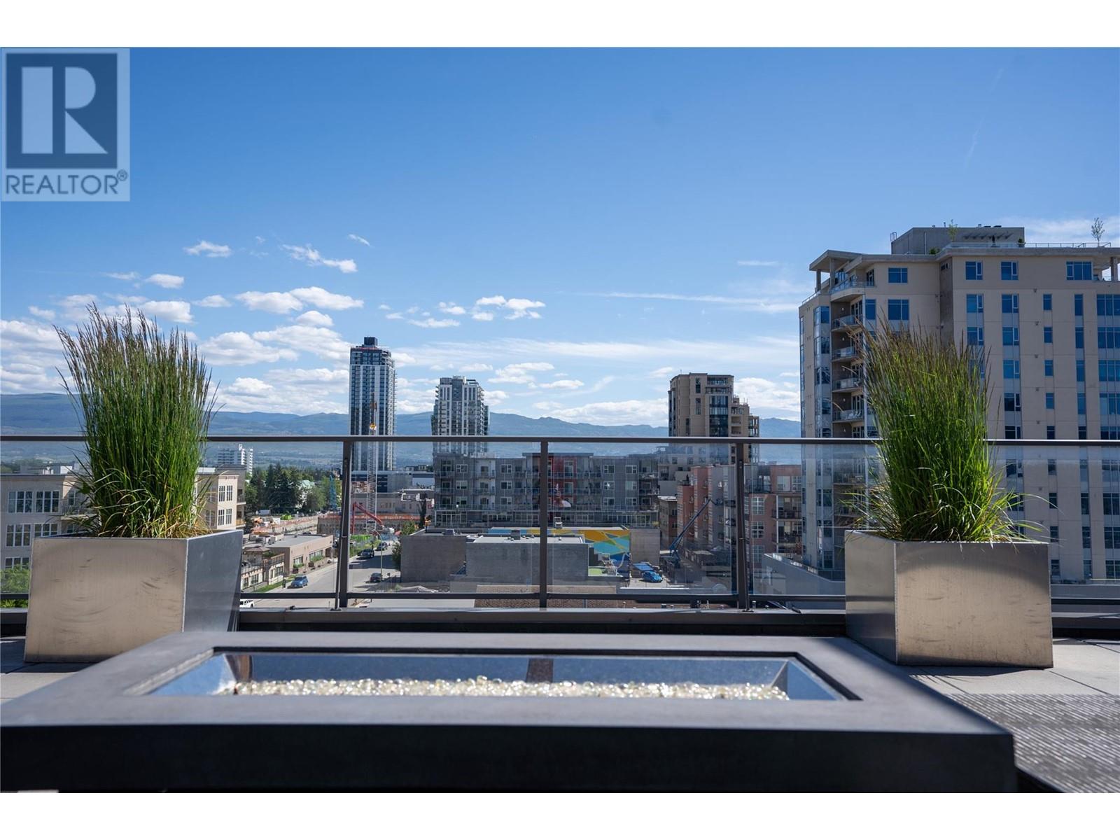1290 St. Paul Street Sw Unit# 511 Lot# 41 Kelowna, British Columbia V1Y 2C9
$428,000Maintenance, Reserve Fund Contributions, Insurance, Property Management, Other, See Remarks, Waste Removal, Water
$354.18 Monthly
Maintenance, Reserve Fund Contributions, Insurance, Property Management, Other, See Remarks, Waste Removal, Water
$354.18 MonthlyExperience urban sophistication at Sole Downtown Kelowna, where modern design meets the vibrant city life. This stylish 1-bedroom plus den suite is located in the heart of the Cultural District and features high-end finishes, including quartz countertops, sleek vinyl plank flooring, and stainless steel appliances. The spacious bathroom boasts double sinks, and there's a convenient in-suite stacking washer and dryer. With its smartly designed spaces and contemporary aesthetics, this pet-friendly building offers residents access to premium amenities such as a fitness center and a stunning rooftop patio with breathtaking lake views—ideal for relaxing or entertaining. Located just steps from local shops, restaurants, nightlife, and recreational activities, Sole Downtown puts you at the center of it all. Built by the award-winning Edgecombe Construction, the 2016 GOLD Tommie Home Builder of the Year, this property is the perfect opportunity to embrace the best of Kelowna’s urban lifestyle.The bright, modern furniture package may even be negotiated as part of your offer- turn the key to a vibrant new lifestyle ! (id:20737)
Property Details
| MLS® Number | 10325716 |
| Property Type | Single Family |
| Neigbourhood | Kelowna North |
| Features | One Balcony |
| ParkingSpaceTotal | 1 |
| StorageType | Storage, Locker |
Building
| BathroomTotal | 1 |
| BedroomsTotal | 2 |
| Appliances | Refrigerator, Dishwasher, Cooktop - Electric, Oven - Electric, Microwave, Washer/dryer Stack-up |
| ConstructedDate | 2014 |
| CoolingType | Central Air Conditioning |
| FlooringType | Vinyl |
| HeatingType | Forced Air |
| RoofMaterial | Steel |
| RoofStyle | Unknown |
| StoriesTotal | 1 |
| SizeInterior | 638 Sqft |
| Type | Apartment |
| UtilityWater | Municipal Water |
Parking
| Underground | 1 |
Land
| Acreage | No |
| Sewer | Municipal Sewage System |
| SizeTotalText | Under 1 Acre |
| ZoningType | Unknown |
Rooms
| Level | Type | Length | Width | Dimensions |
|---|---|---|---|---|
| Main Level | Bedroom | 9'3'' x 6'7'' | ||
| Main Level | Full Bathroom | 9'11'' x 7'9'' | ||
| Main Level | Primary Bedroom | 12'2'' x 8'3'' | ||
| Main Level | Living Room | 11'3'' x 10'9'' | ||
| Main Level | Kitchen | 12'5'' x 11'2'' |
1429 Ellis Street
Kelowna, British Columbia V1Y 2A3
(778) 478-9300
(778) 478-1099
okanagan.evrealestate.com/
1429 Ellis Street
Kelowna, British Columbia V1Y 2A3
(778) 478-9300
(778) 478-1099
okanagan.evrealestate.com/
Interested?
Contact us for more information









































