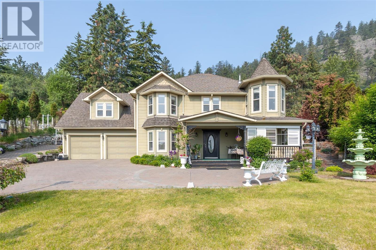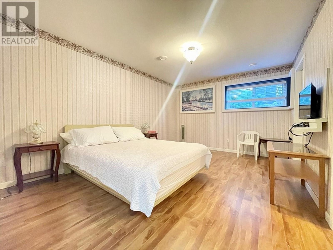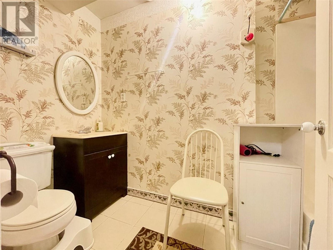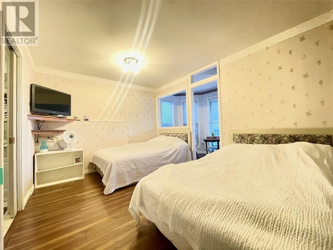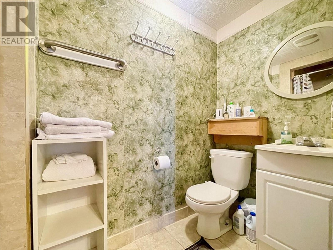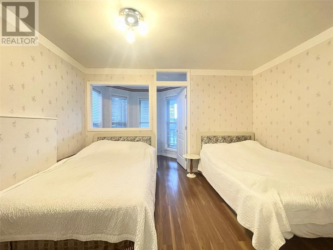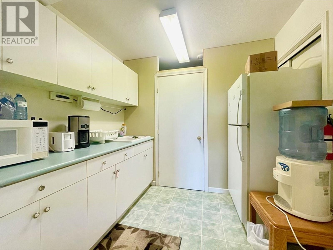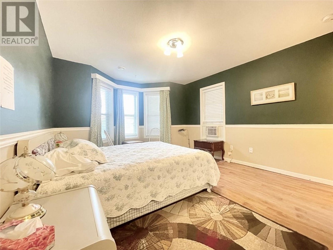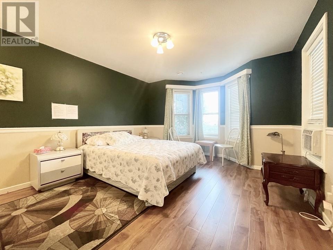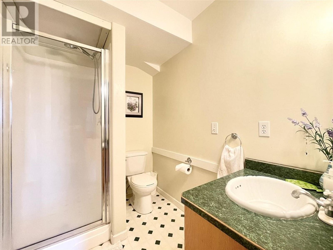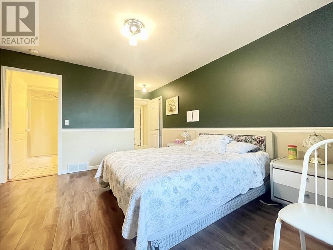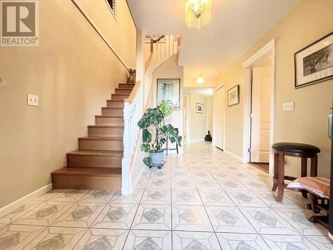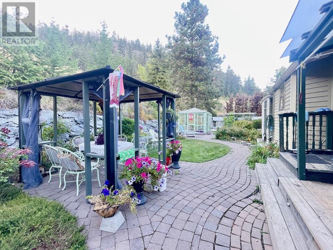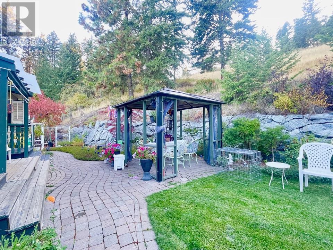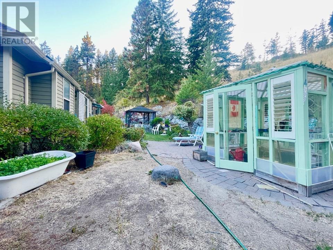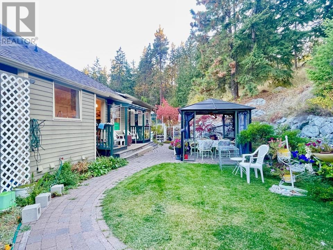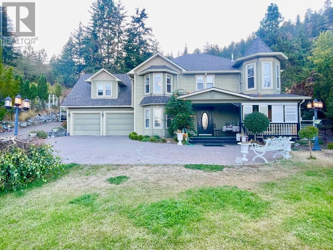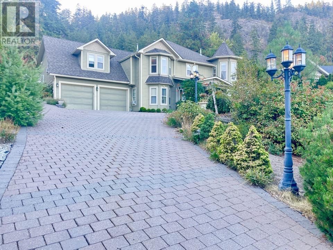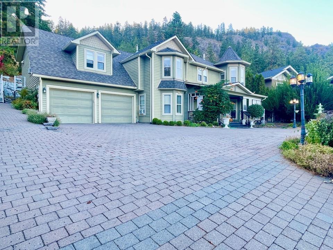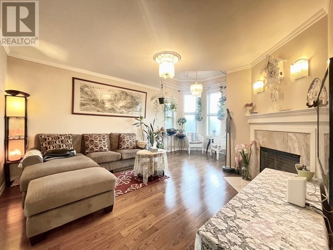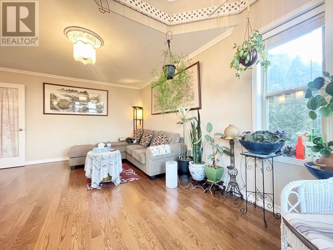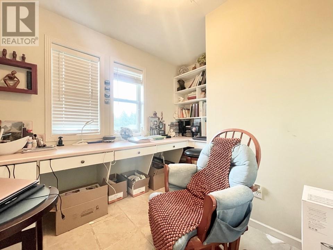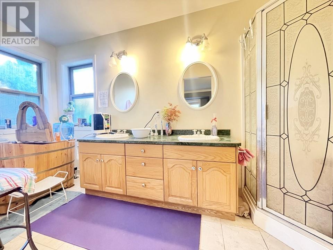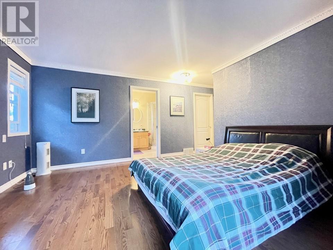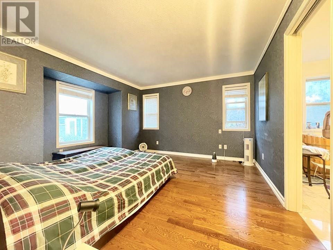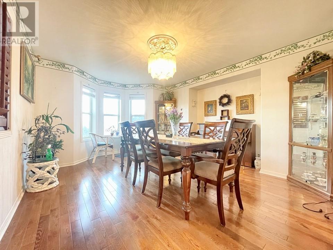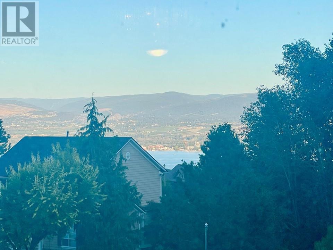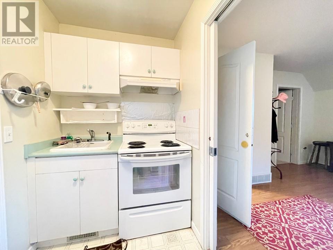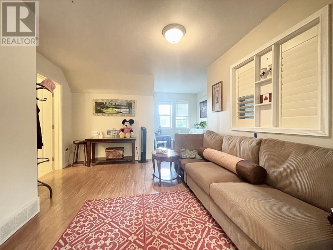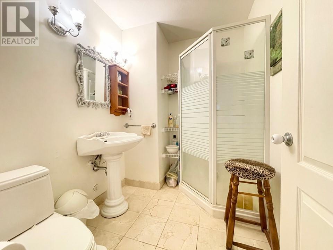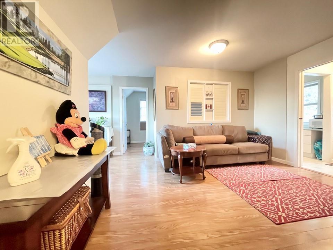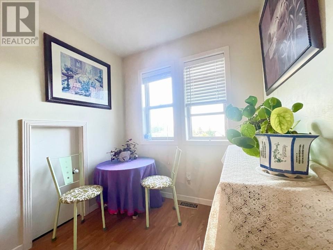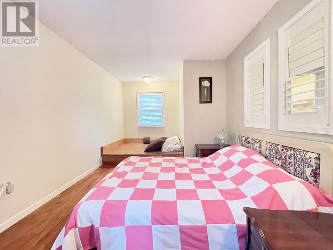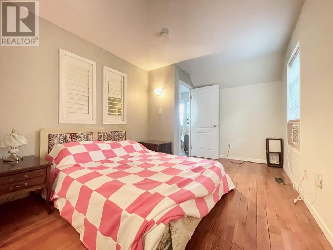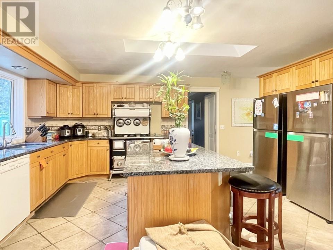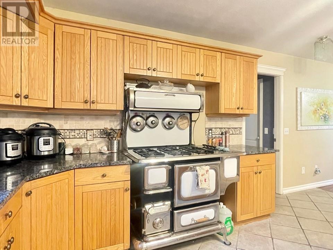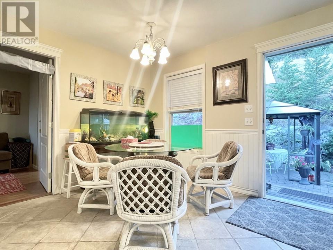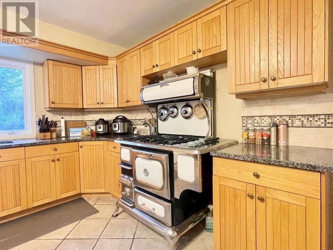1282 Lakeview Cove Place West Kelowna, British Columbia V1Z 3P6
6 Bedroom
5 Bathroom
3152 sqft
Fireplace
Wall Unit
Forced Air, See Remarks
$1,248,000
Beautiful 5 bedroom, 5 bathroom home on 14000 sf lot in sought after Lakeview Heights. Elevated with lake views and lots of sunlight. Over 3000 SF floor area with in-law suite, could be B&B or mortgage helper. Renovated, ready to move in. Large double garage with room for RV and extra parking. (id:20737)
Property Details
| MLS® Number | 10286167 |
| Property Type | Single Family |
| Neigbourhood | Lakeview Heights |
| Amenities Near By | Recreation, Shopping |
| Features | Cul-de-sac, Private Setting, Central Island |
| Parking Space Total | 6 |
| Road Type | Cul De Sac |
| View Type | Lake View |
Building
| Bathroom Total | 5 |
| Bedrooms Total | 6 |
| Appliances | Refrigerator, Dishwasher, Dryer, Range - Gas, Microwave, Washer, Oven - Built-in |
| Basement Type | Full |
| Constructed Date | 1996 |
| Construction Style Attachment | Detached |
| Cooling Type | Wall Unit |
| Exterior Finish | Composite Siding |
| Fire Protection | Smoke Detector Only |
| Fireplace Fuel | Electric,gas |
| Fireplace Present | Yes |
| Fireplace Type | Unknown,unknown |
| Flooring Type | Laminate, Tile |
| Heating Fuel | Electric |
| Heating Type | Forced Air, See Remarks |
| Roof Material | Asphalt Shingle |
| Roof Style | Unknown |
| Stories Total | 2 |
| Size Interior | 3152 Sqft |
| Type | House |
| Utility Water | Municipal Water |
Parking
| See Remarks | |
| Attached Garage | 2 |
Land
| Acreage | No |
| Fence Type | Fence |
| Land Amenities | Recreation, Shopping |
| Sewer | Municipal Sewage System |
| Size Frontage | 73 Ft |
| Size Irregular | 0.33 |
| Size Total | 0.33 Ac|under 1 Acre |
| Size Total Text | 0.33 Ac|under 1 Acre |
| Zoning Type | Unknown |
Rooms
| Level | Type | Length | Width | Dimensions |
|---|---|---|---|---|
| Second Level | 3pc Bathroom | 5'9'' x 7'5'' | ||
| Second Level | Living Room | 13' x 12' | ||
| Second Level | Bedroom | 18'7'' x 9'8'' | ||
| Second Level | Kitchen | 12'4'' x 5'4'' | ||
| Second Level | 4pc Ensuite Bath | 13'5'' x 5'8'' | ||
| Second Level | Dining Nook | 9'7'' x 7'5'' | ||
| Second Level | Kitchen | 15' x 14' | ||
| Second Level | Dining Room | 13' x 12' | ||
| Second Level | Den | 8' x 10' | ||
| Second Level | Bedroom | 18'7'' x 9'8'' | ||
| Second Level | Primary Bedroom | 18' x 12' | ||
| Second Level | Living Room | 18' x 13' | ||
| Main Level | 3pc Ensuite Bath | 9' x 3'6'' | ||
| Main Level | 3pc Ensuite Bath | 7'3'' x 5'4'' | ||
| Main Level | 4pc Ensuite Bath | 9'3'' x 4'3'' | ||
| Main Level | Foyer | 12' x 7' | ||
| Main Level | Storage | 13'4'' x 8'3'' | ||
| Main Level | Laundry Room | 12' x 8' | ||
| Main Level | Bedroom | 15'8'' x 12' | ||
| Main Level | Bedroom | 11'2'' x 15'3'' | ||
| Main Level | Bedroom | 12'8'' x 10' |
https://www.realtor.ca/real-estate/26104003/1282-lakeview-cove-place-west-kelowna-lakeview-heights

Sutton Group-West Coast Realty
#205 - 2607 East 49th Avenue
Vancouver, British Columbia V5S 1J9
#205 - 2607 East 49th Avenue
Vancouver, British Columbia V5S 1J9
(604) 322-3000
(604) 322-9399
www.suttonwestcoast.com/
Interested?
Contact us for more information

