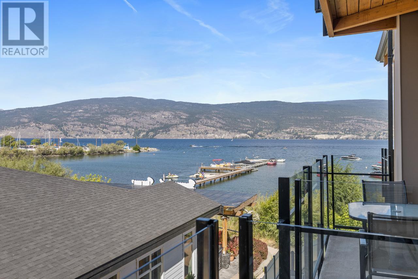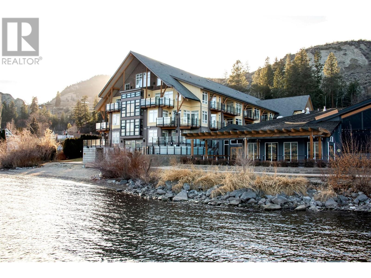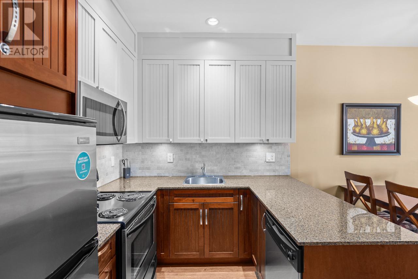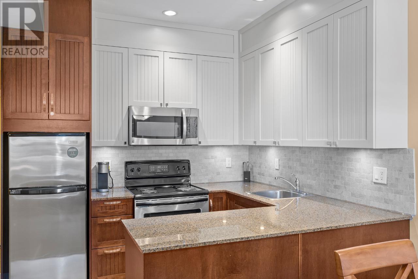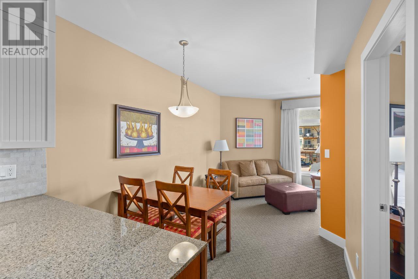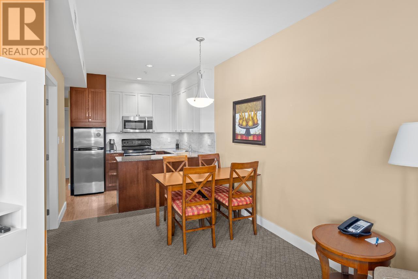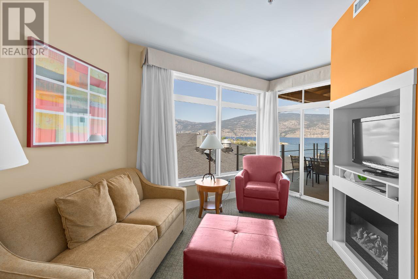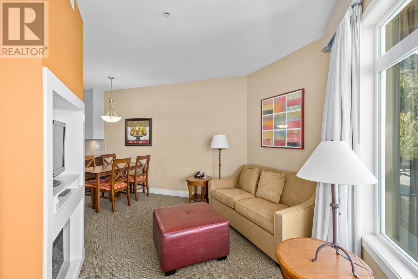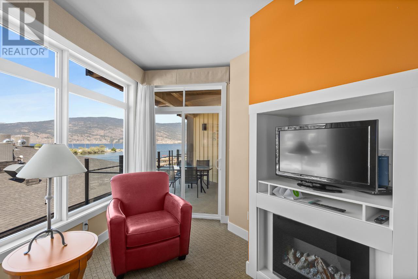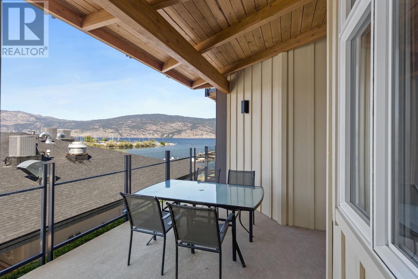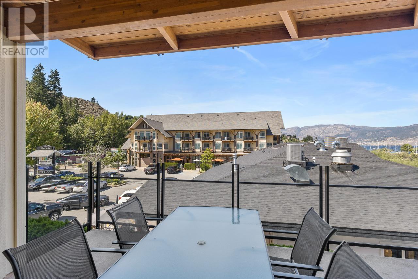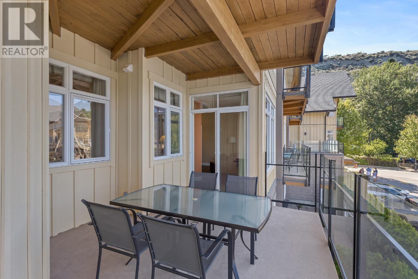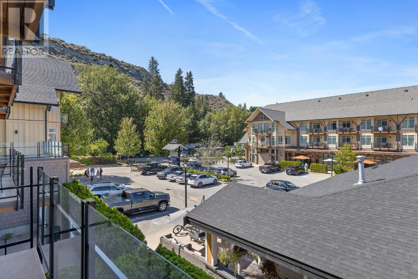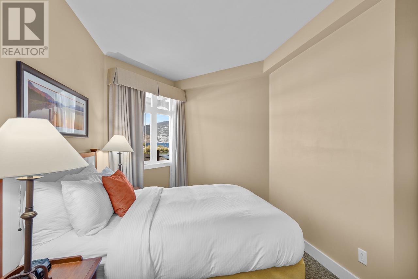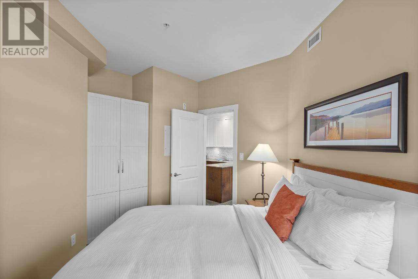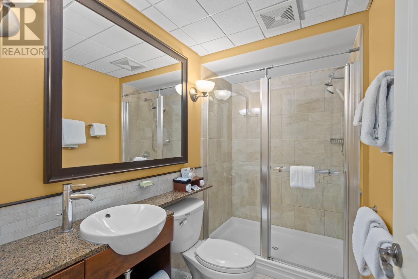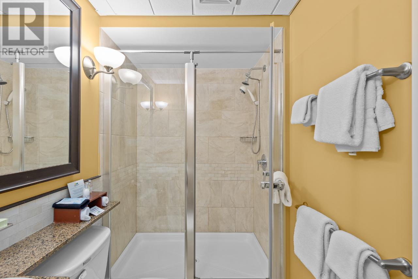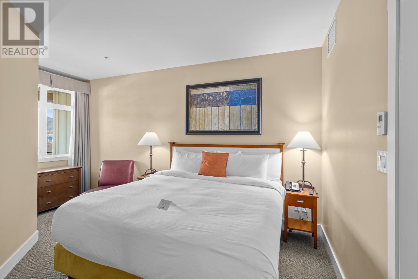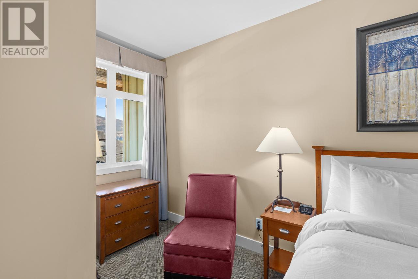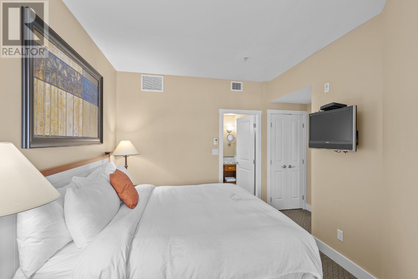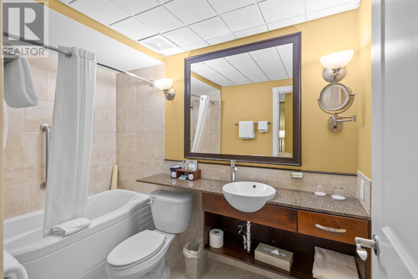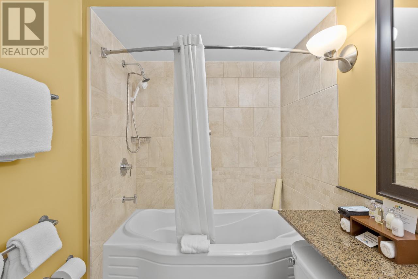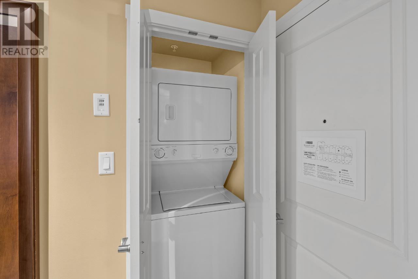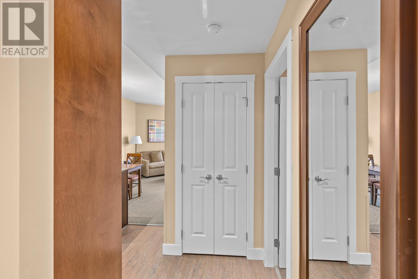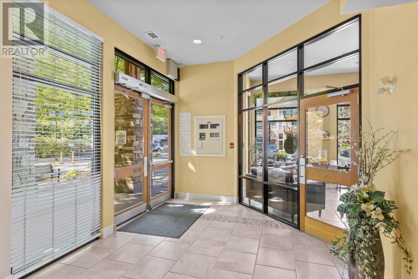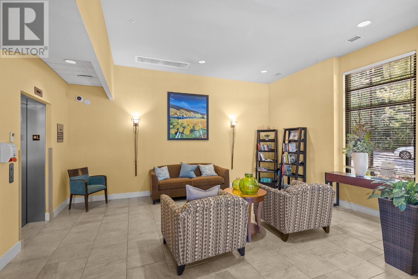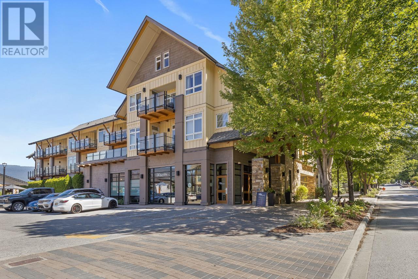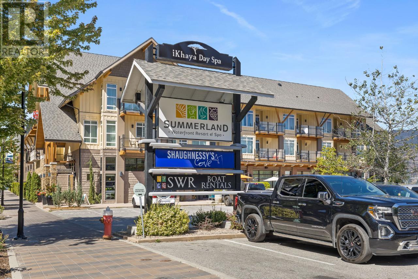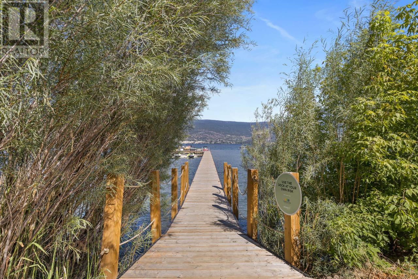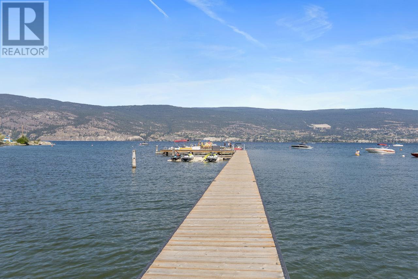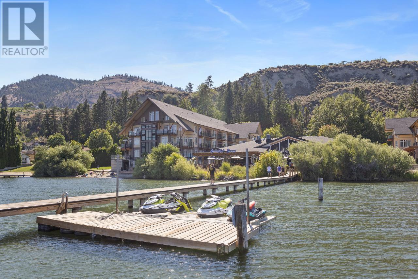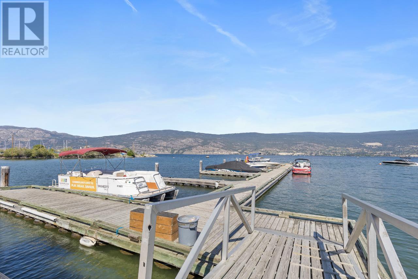12811 Lakeshore Drive Unit# 518 Summerland, British Columbia V0H 1Z1
$338,500Maintenance, Cable TV, Reserve Fund Contributions, Electricity, Heat, Insurance, Ground Maintenance, Property Management, Recreation Facilities, Waste Removal, Water
$854.09 Monthly
Maintenance, Cable TV, Reserve Fund Contributions, Electricity, Heat, Insurance, Ground Maintenance, Property Management, Recreation Facilities, Waste Removal, Water
$854.09 MonthlyThis remarkable, lakeview 2-bedroom suite is located in one of the most desirable areas of the Resort. Offering a full kitchen with chic granite countertops, a windowed living room featuring a cozy fireplace and a private, lakeview balcony. This is a wonderful way to enjoy life on Okanagan Lake. This boutique resort has an array of amenities including outdoor pool, sundeck, spa, boat docks,u/g parking, BBQ areas, fitness centre , boat & bike rentals, and private beach front. Strata fee includes heating, lighting, building insurance, all amenities, management, cable tv and much more. The unit is in the rental pool (full-time occupancy is not permitted). It couldn’t be a better time to invest in this recreational property in Summerland with the changes to provincial legislation on short term rentals, the resort is anticipating capitalizing on this and is aiming for bounteous year-round occupancy! View today and purchase in time for SUMMER 2024 INCOME! (id:20737)
Property Details
| MLS® Number | 10305703 |
| Property Type | Single Family |
| Neigbourhood | Lower Town |
| Community Name | Summerland Waterfront Resort |
| Amenities Near By | Golf Nearby, Recreation, Schools, Shopping |
| Community Features | Family Oriented, Recreational Facilities |
| Features | Balcony |
| Pool Type | Inground Pool |
| View Type | Lake View |
| Water Front Type | Other |
Building
| Bathroom Total | 2 |
| Bedrooms Total | 2 |
| Amenities | Recreation Centre, Whirlpool |
| Appliances | Range, Refrigerator, Dishwasher, Microwave |
| Constructed Date | 2007 |
| Cooling Type | Central Air Conditioning |
| Exterior Finish | Composite Siding |
| Heating Fuel | Geo Thermal |
| Roof Material | Asphalt Shingle |
| Roof Style | Unknown |
| Stories Total | 4 |
| Size Interior | 734 Sqft |
| Type | Apartment |
| Utility Water | Municipal Water |
Parking
| See Remarks | |
| Other |
Land
| Access Type | Easy Access |
| Acreage | No |
| Land Amenities | Golf Nearby, Recreation, Schools, Shopping |
| Sewer | Municipal Sewage System |
| Size Total Text | Under 1 Acre |
| Zoning Type | Unknown |
Rooms
| Level | Type | Length | Width | Dimensions |
|---|---|---|---|---|
| Main Level | Primary Bedroom | 16'5'' x 12'9'' | ||
| Main Level | 3pc Bathroom | ' x ' | ||
| Main Level | Bedroom | 11'1'' x 10'10'' | ||
| Main Level | 4pc Ensuite Bath | ' x ' | ||
| Main Level | Kitchen | 7'10'' x 12'10'' | ||
| Main Level | Dining Room | 6'4'' x 8'11'' | ||
| Main Level | Living Room | 11'2'' x 15'2'' |
Utilities
| Cable | Available |
https://www.realtor.ca/real-estate/26571785/12811-lakeshore-drive-unit-518-summerland-lower-town
13242 Victoria Road N
Summerland, British Columbia V0H 1Z0
(250) 490-6302
Interested?
Contact us for more information

