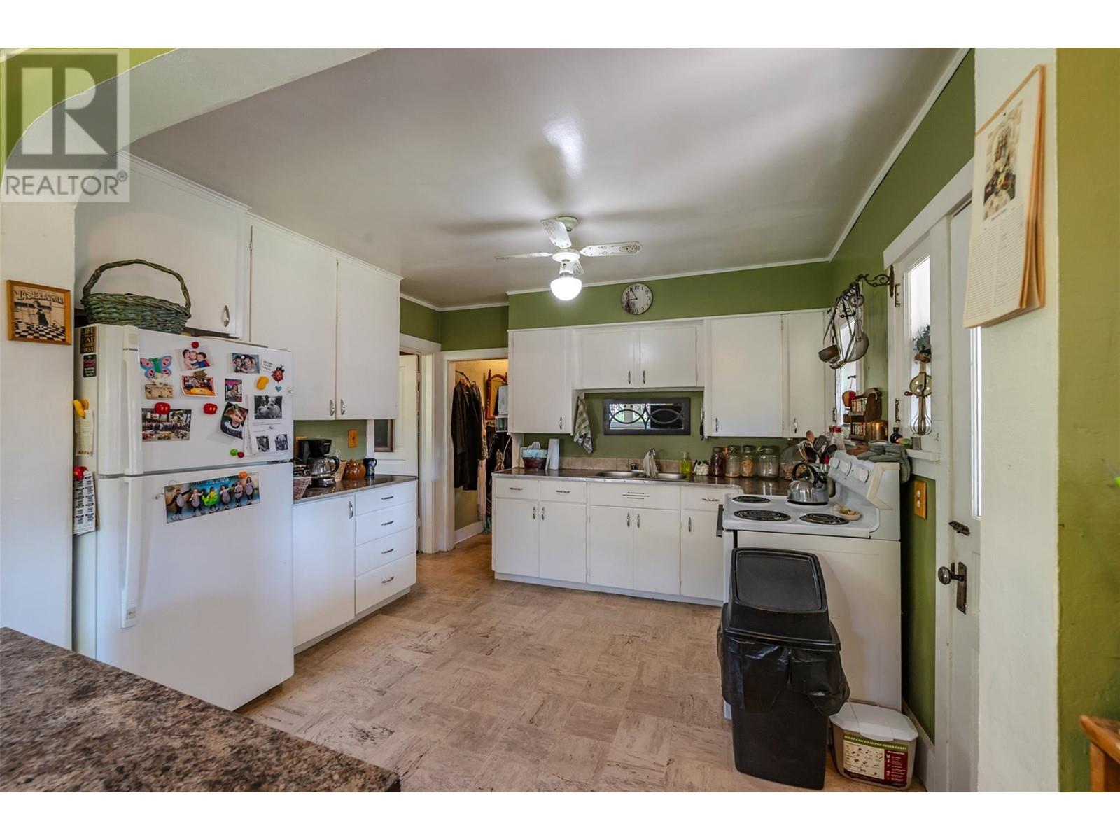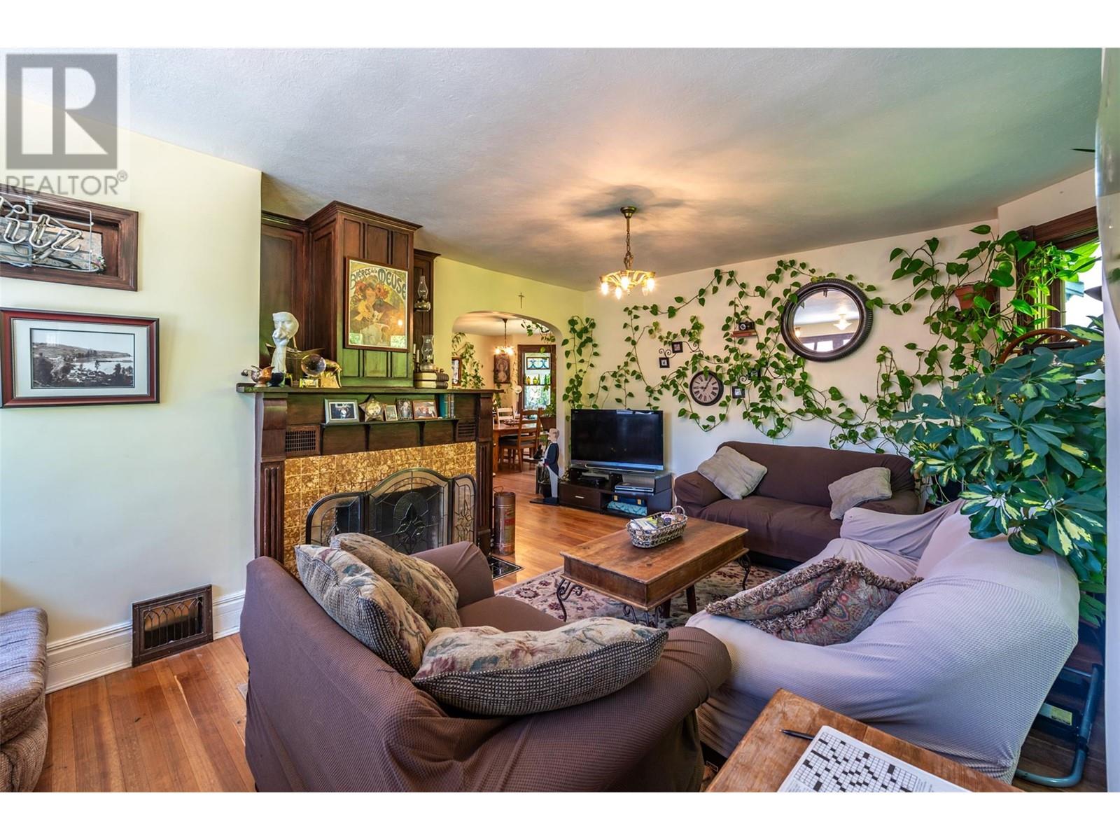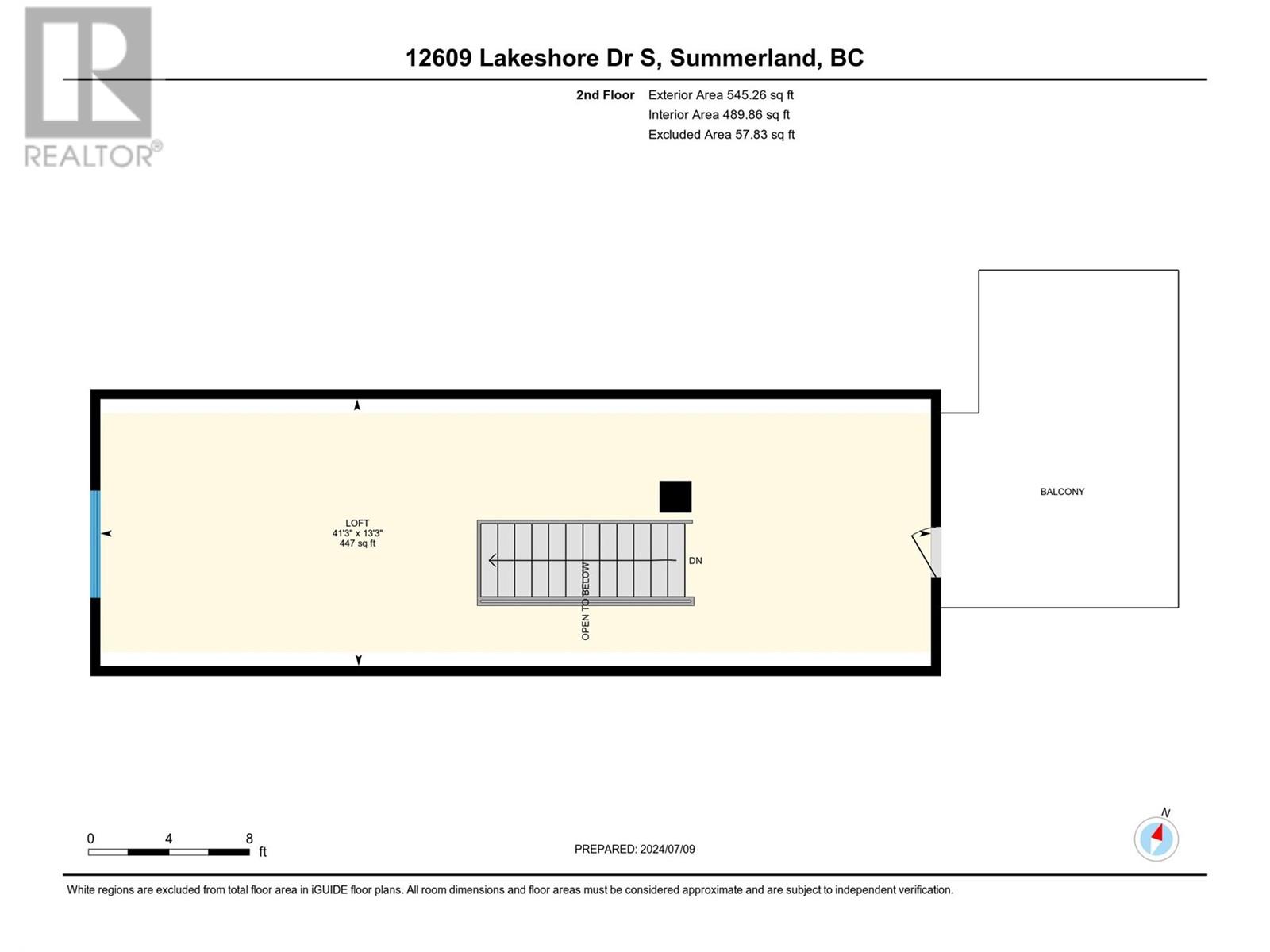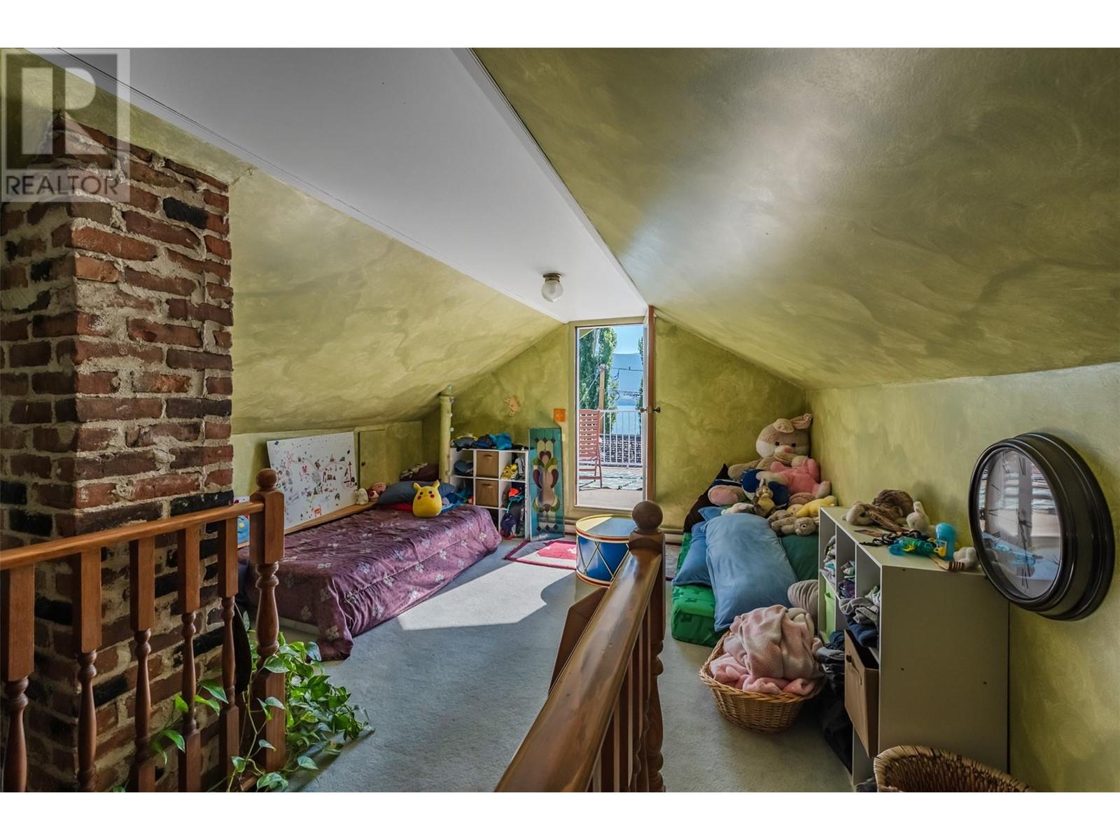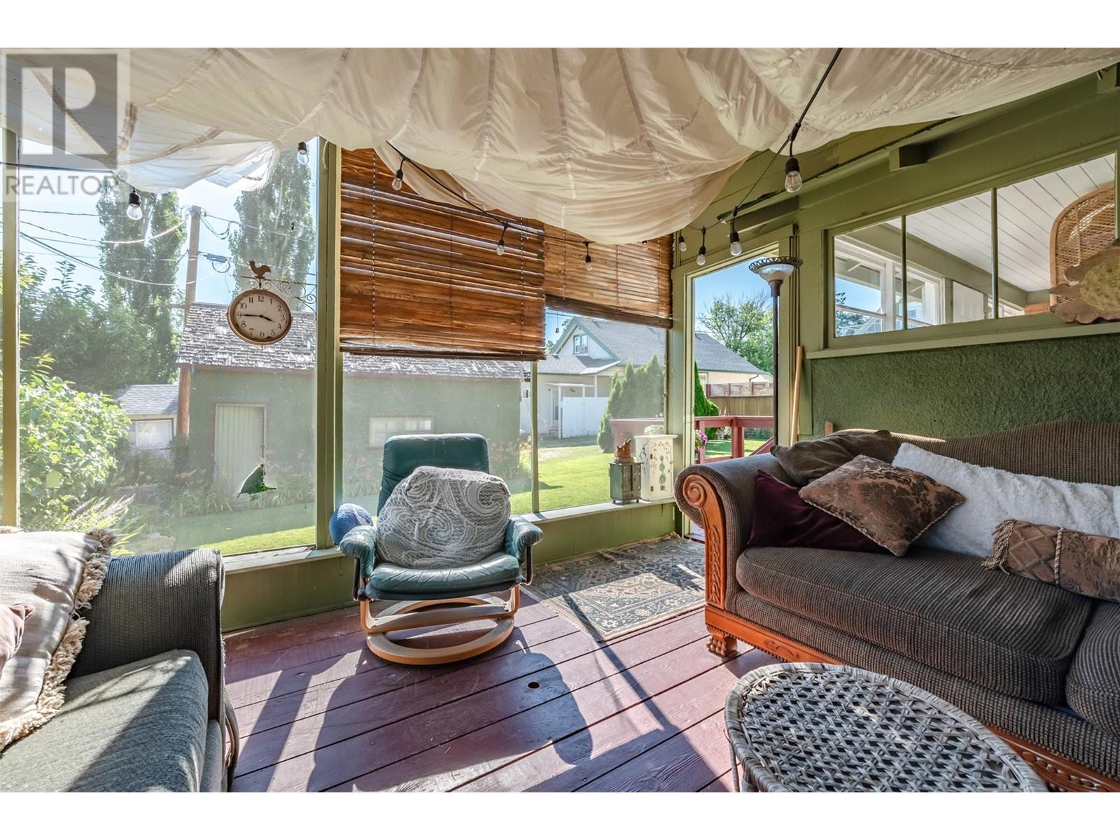12609 Lakeshore Drive S Summerland, British Columbia V0H 1Z1
$1,250,000
Welcome to 12609 Lakeshore Drive!! This Victorian-style home is a great holding property and offers excellent development opportunities. This home is situated on .20 acres and is comprised of 3 lots with 3 separate PID’s/titles. Frontage on lakeshore drive of 75ft with a depth of 117ft in total, and with additional alley access this property could easily accommodate three separate duplex units. Located just steps away from the lake, park, and sandy beach on Lakeshore Dr, this home is conveniently located within walking distance to all Lower Summerland amenities, restaurants, yacht club, and public beaches. The home includes hardwood floors throughout, 2 spacious bedrooms on the main floor and an upstairs loft area that leads to your upper deck where you can take in the beautiful views of the Okanagan. Contact the listing agent for details! (id:20737)
Property Details
| MLS® Number | 10319168 |
| Property Type | Single Family |
| Neigbourhood | Lower Town |
| AmenitiesNearBy | Park, Recreation |
| CommunityFeatures | Pets Allowed, Rentals Allowed |
| Features | Level Lot |
| ParkingSpaceTotal | 6 |
| ViewType | Lake View, Mountain View |
Building
| BathroomTotal | 1 |
| BedroomsTotal | 3 |
| Appliances | Refrigerator, Oven, Washer & Dryer |
| BasementType | Partial |
| ConstructedDate | 1915 |
| ConstructionStyleAttachment | Detached |
| ExteriorFinish | Stucco |
| HeatingType | Forced Air, See Remarks |
| RoofMaterial | Asphalt Shingle |
| RoofStyle | Unknown |
| StoriesTotal | 2 |
| SizeInterior | 2123 Sqft |
| Type | House |
| UtilityWater | Municipal Water |
Parking
| See Remarks | |
| Detached Garage | 1 |
| RV | 1 |
Land
| AccessType | Easy Access |
| Acreage | No |
| LandAmenities | Park, Recreation |
| LandscapeFeatures | Landscaped, Level |
| Sewer | Municipal Sewage System |
| SizeIrregular | 0.2 |
| SizeTotal | 0.2 Ac|under 1 Acre |
| SizeTotalText | 0.2 Ac|under 1 Acre |
| ZoningType | Unknown |
Rooms
| Level | Type | Length | Width | Dimensions |
|---|---|---|---|---|
| Second Level | Loft | 41'3'' x 13'3'' | ||
| Basement | Storage | 25'11'' x 14'5'' | ||
| Basement | Storage | 15'11'' x 10'10'' | ||
| Main Level | Mud Room | 9'8'' x 7'11'' | ||
| Main Level | 4pc Bathroom | 7'8'' x 6'9'' | ||
| Main Level | Bedroom | 14'3'' x 13'1'' | ||
| Main Level | Bedroom | 11'6'' x 7'11'' | ||
| Main Level | Primary Bedroom | 15'2'' x 11'9'' | ||
| Main Level | Dining Nook | 11'2'' x 7'6'' | ||
| Main Level | Kitchen | 11'5'' x 10' | ||
| Main Level | Dining Room | 17'6'' x 15'2'' | ||
| Main Level | Living Room | 19'4'' x 15'11'' |
https://www.realtor.ca/real-estate/27149037/12609-lakeshore-drive-s-summerland-lower-town

484 Main Street
Penticton, British Columbia V2A 5C5
(250) 493-2244
(250) 492-6640

484 Main Street
Penticton, British Columbia V2A 5C5
(250) 493-2244
(250) 492-6640

484 Main Street
Penticton, British Columbia V2A 5C5
(250) 493-2244
(250) 492-6640
Interested?
Contact us for more information





