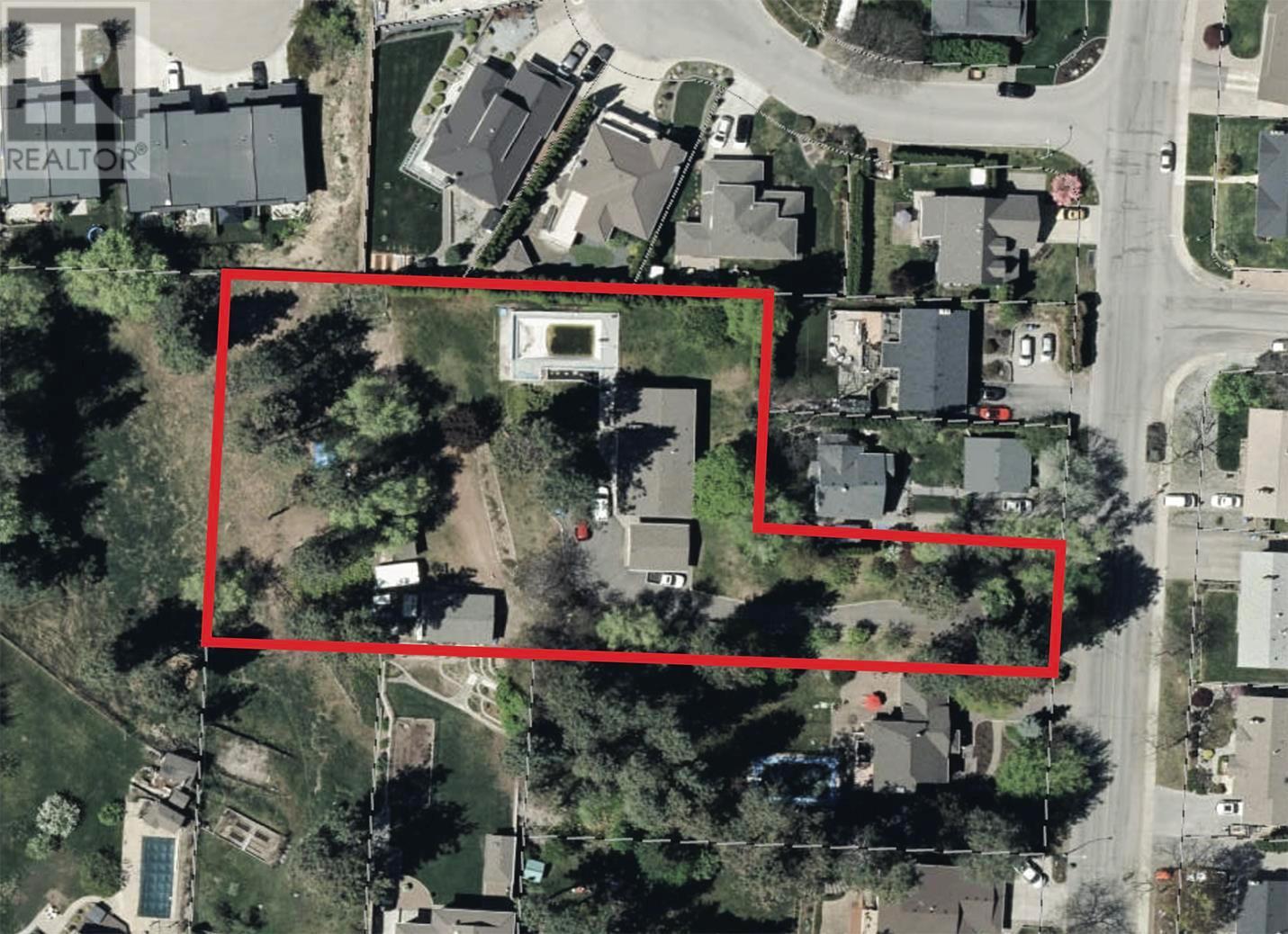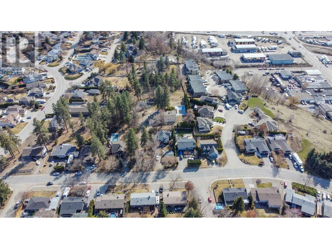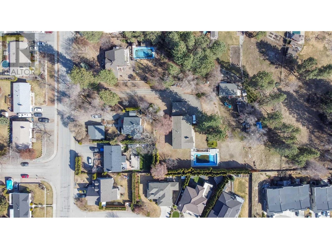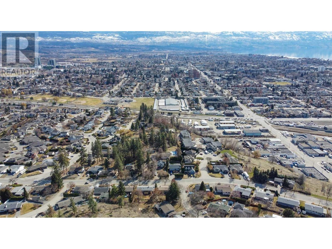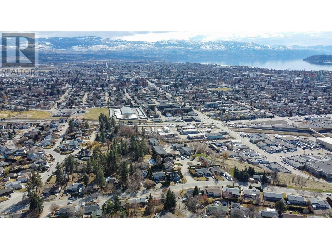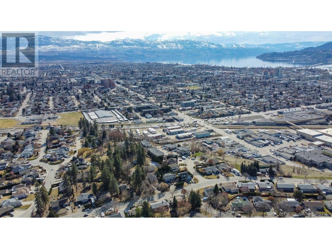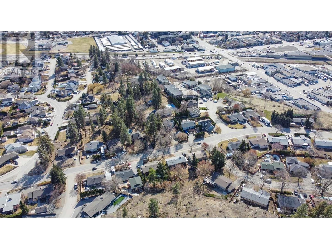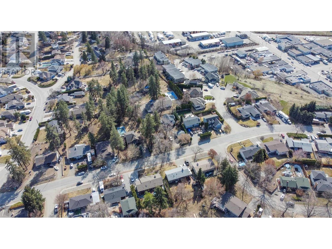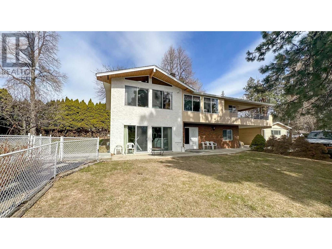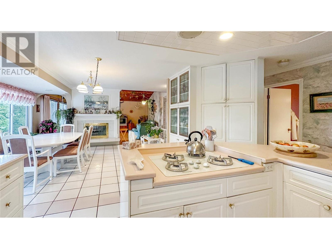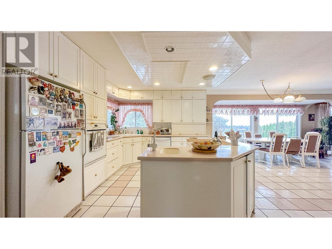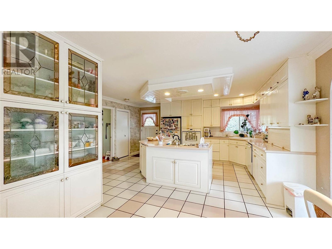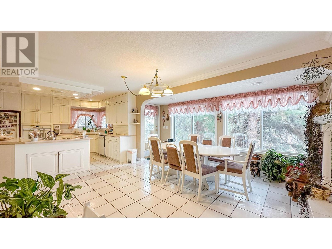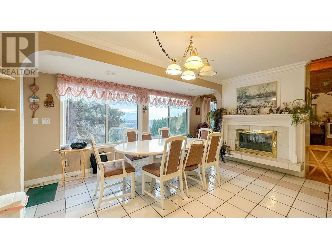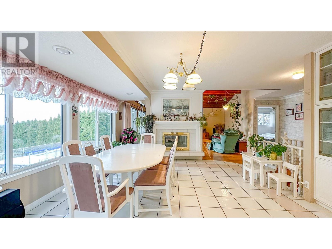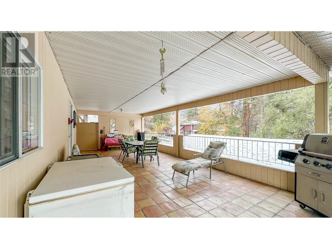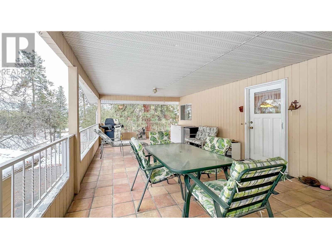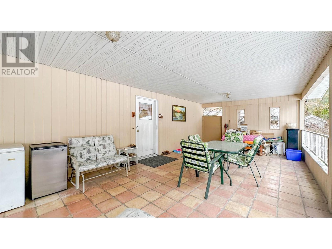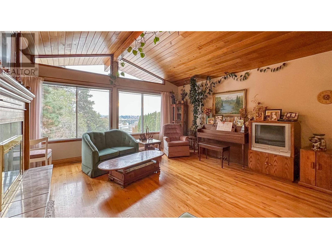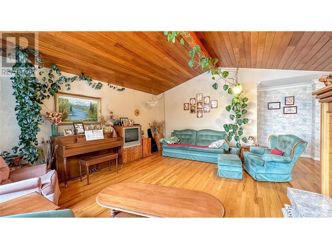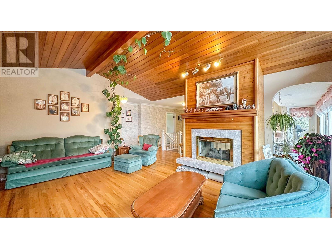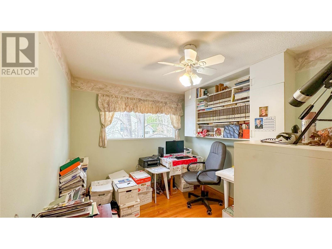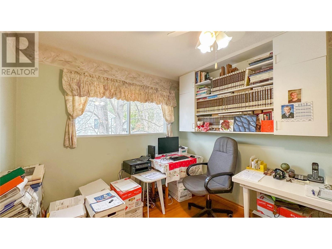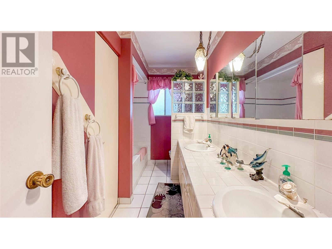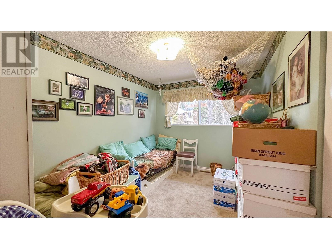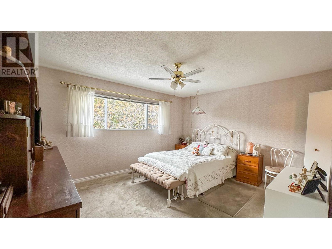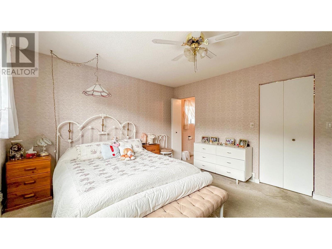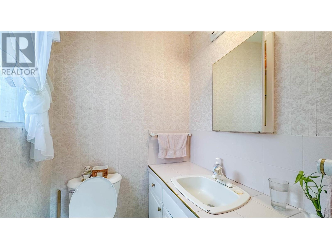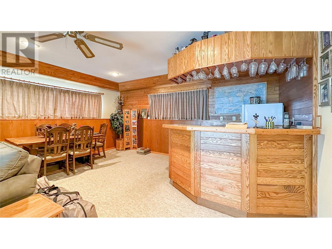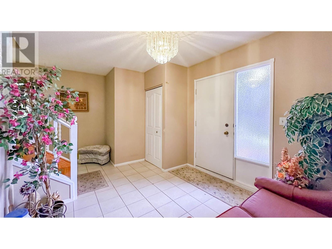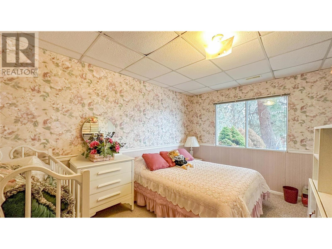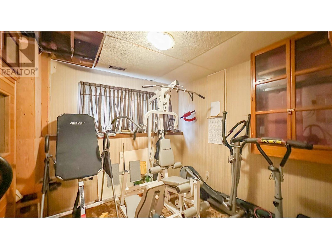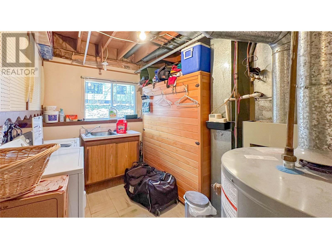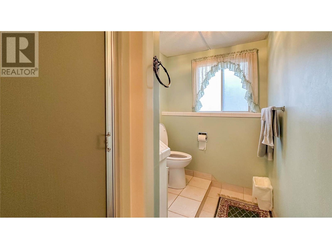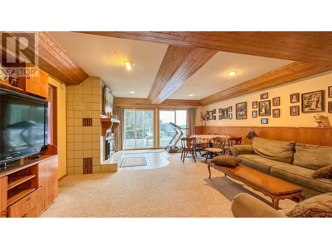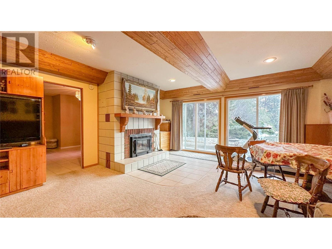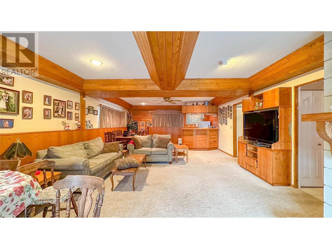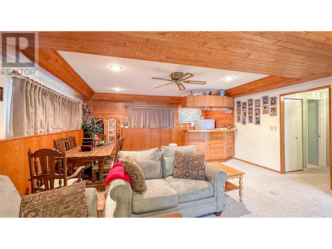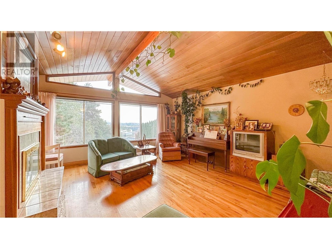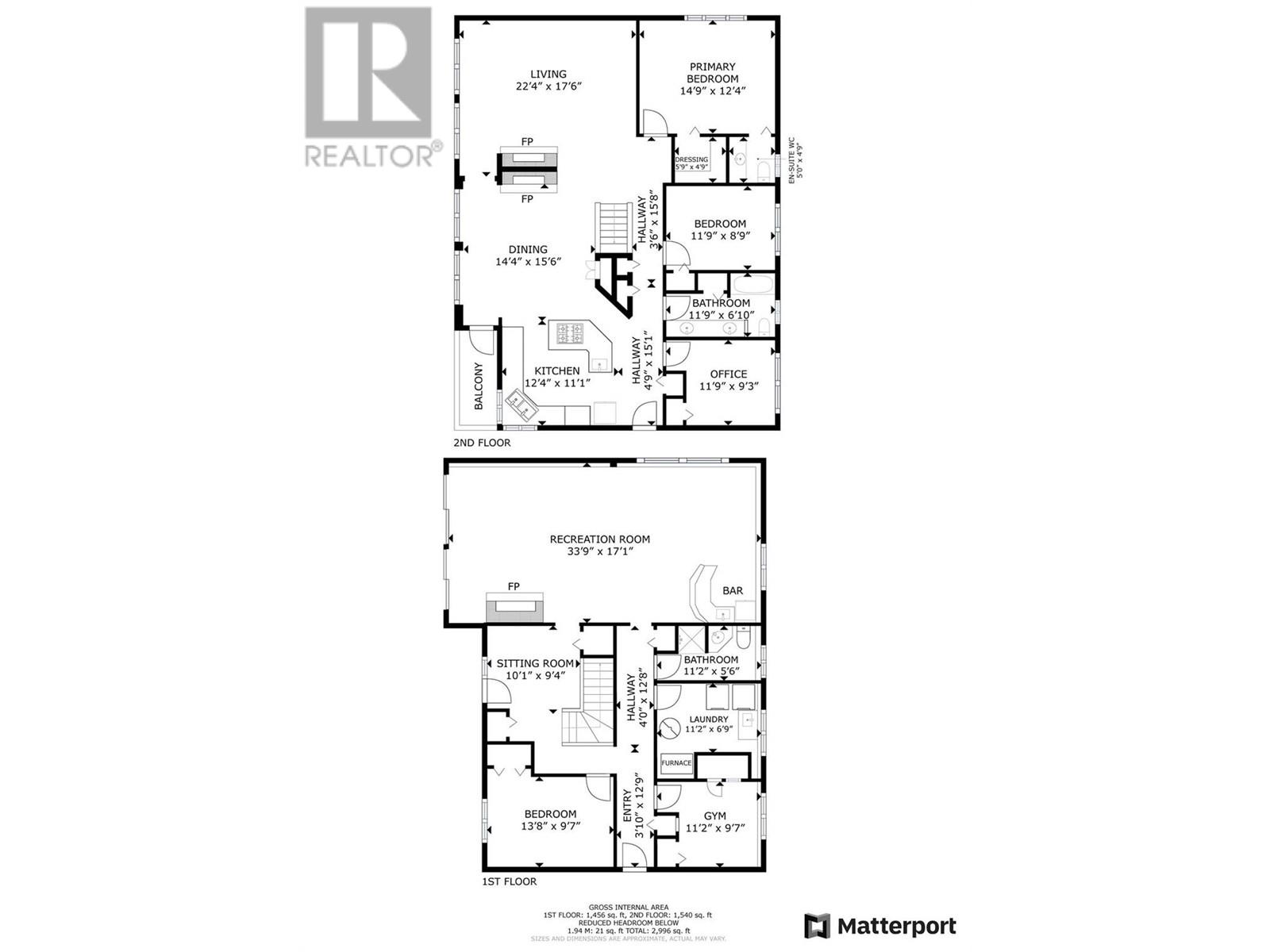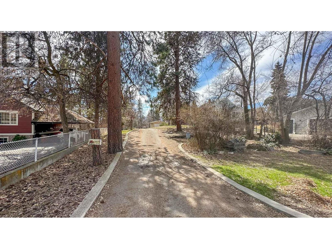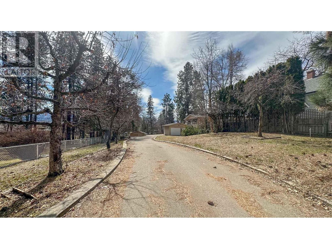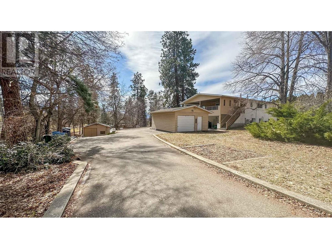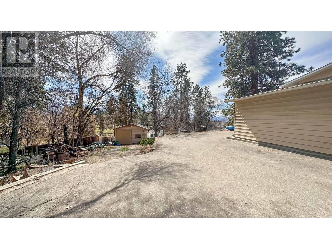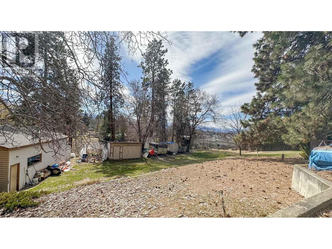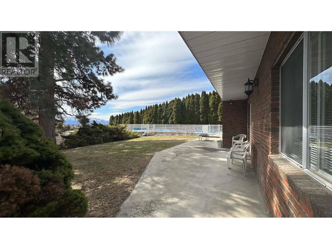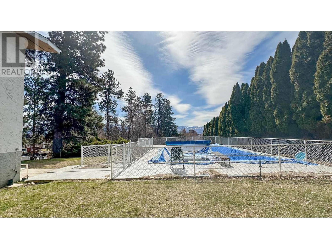1225 Mountain Avenue Kelowna, British Columbia V1Y 7G9
$2,995,000
This 1.275-acre property is centrally located in Glenmore and is within Kelowna’s OCP 2040 Core Area. Current zoning is RU1 with the OCP2040 Future Land Use of C-NHD. There is potential to rezone to MF1 – Infill Housing, a zone that provides for infill development but limits development to ground-oriented housing of 2 storeys. Preliminary plans indicate 16 units total including ten 3-bedroom townhouses and six 4-bedroom townhouses. The existing 2,496 SF, 5-bedroom, 3-bathroom single-family home can provide holding income until the property is ready for redevelopment. This is a large, peaceful lot tucked away in a residential neighbourhood, yet only a short walk to Bankhead Elementary School, and the coffee shops, craft breweries & restaurants in the growing brewery district. (id:20737)
Property Details
| MLS® Number | 10271548 |
| Property Type | Single Family |
| Neigbourhood | Glenmore |
| Features | Irregular Lot Size |
| Pool Type | Outdoor Pool |
Building
| Bathroom Total | 3 |
| Bedrooms Total | 3 |
| Constructed Date | 1975 |
| Construction Style Attachment | Detached |
| Half Bath Total | 1 |
| Stories Total | 2 |
| Size Interior | 2996 Sqft |
| Type | House |
| Utility Water | Municipal Water |
Land
| Acreage | Yes |
| Sewer | Municipal Sewage System |
| Size Frontage | 179 Ft |
| Size Irregular | 1.28 |
| Size Total | 1.28 Ac|1 - 5 Acres |
| Size Total Text | 1.28 Ac|1 - 5 Acres |
| Zoning Type | Unknown |
Rooms
| Level | Type | Length | Width | Dimensions |
|---|---|---|---|---|
| Second Level | 2pc Ensuite Bath | 5'0'' x 4'9'' | ||
| Second Level | Kitchen | 12'4'' x 11'1'' | ||
| Second Level | Den | 11'9'' x 9'3'' | ||
| Second Level | 4pc Bathroom | 11'9'' x 6'10'' | ||
| Second Level | Bedroom | 11'9'' x 8'9'' | ||
| Second Level | Dining Room | 14'4'' x 15'6'' | ||
| Second Level | Primary Bedroom | 14'9'' x 12'4'' | ||
| Second Level | Living Room | 22'4'' x 17'6'' | ||
| Main Level | Gym | 11'2'' x 9'7'' | ||
| Main Level | Bedroom | 13'8'' x 9'7'' | ||
| Main Level | Family Room | 10'1'' x 9'4'' | ||
| Main Level | Full Bathroom | 11'2'' x 5'6'' | ||
| Main Level | Recreation Room | 33'9'' x 17'1'' |
https://www.realtor.ca/real-estate/25439155/1225-mountain-avenue-kelowna-glenmore

100 - 1553 Harvey Avenue
Kelowna, British Columbia V1Y 6G1
(250) 717-5000
(250) 861-8462
Interested?
Contact us for more information

