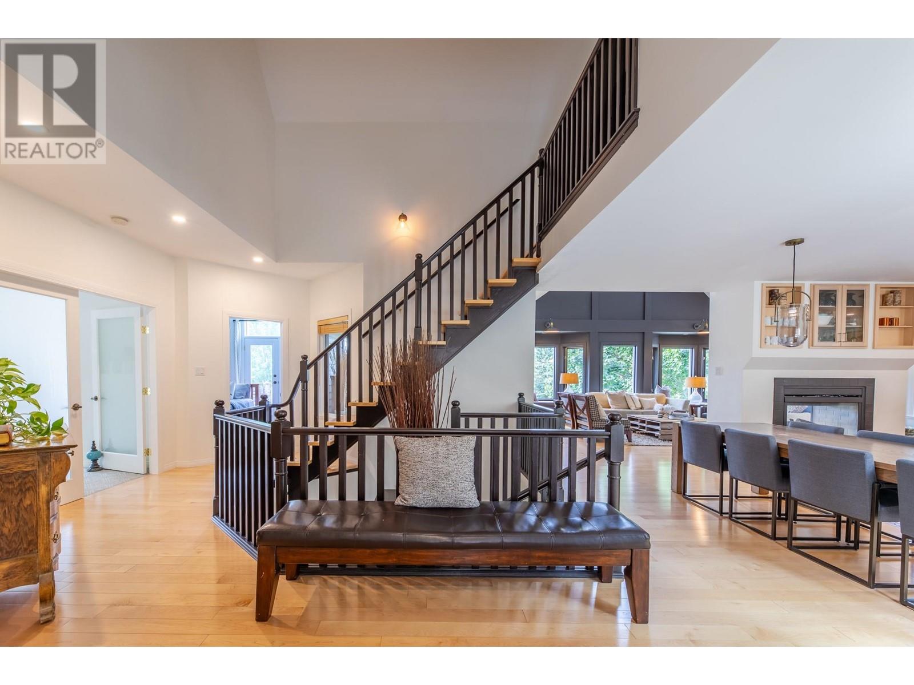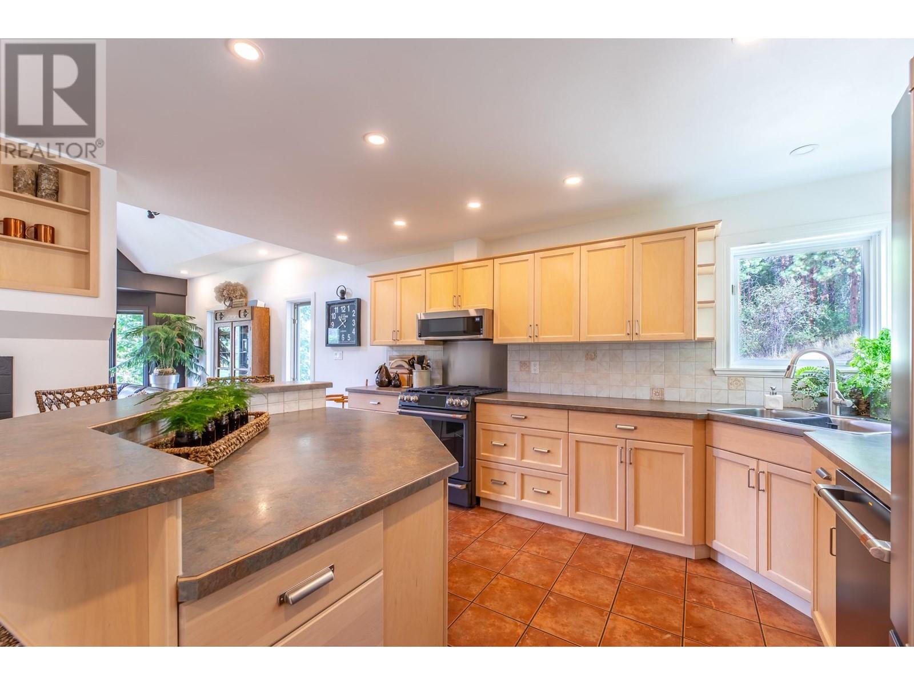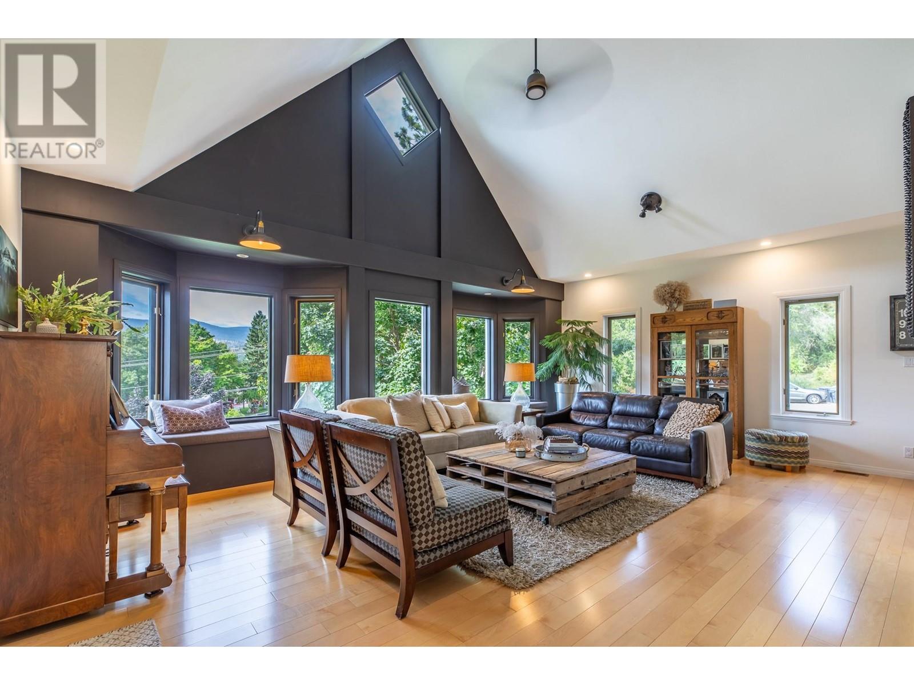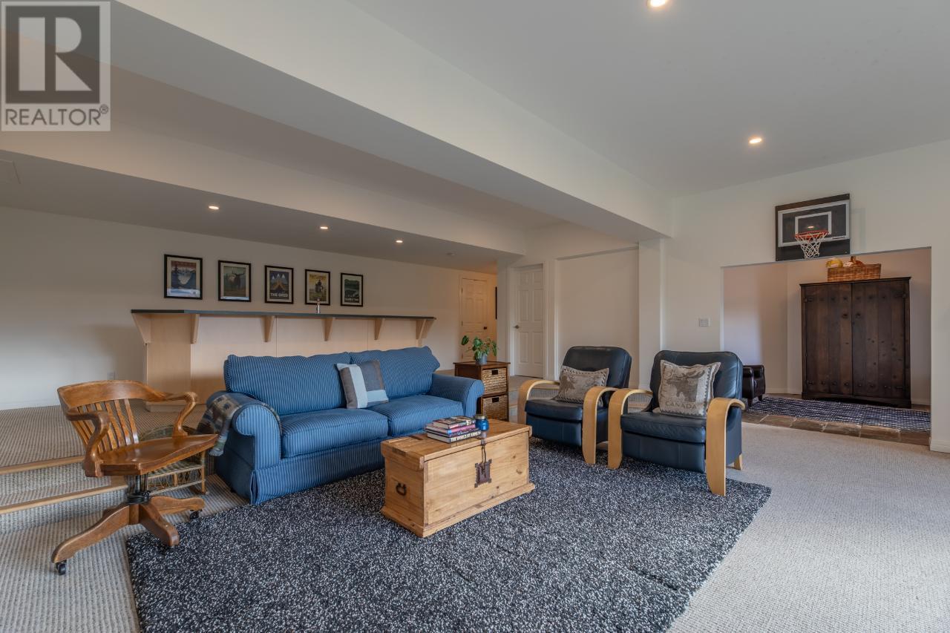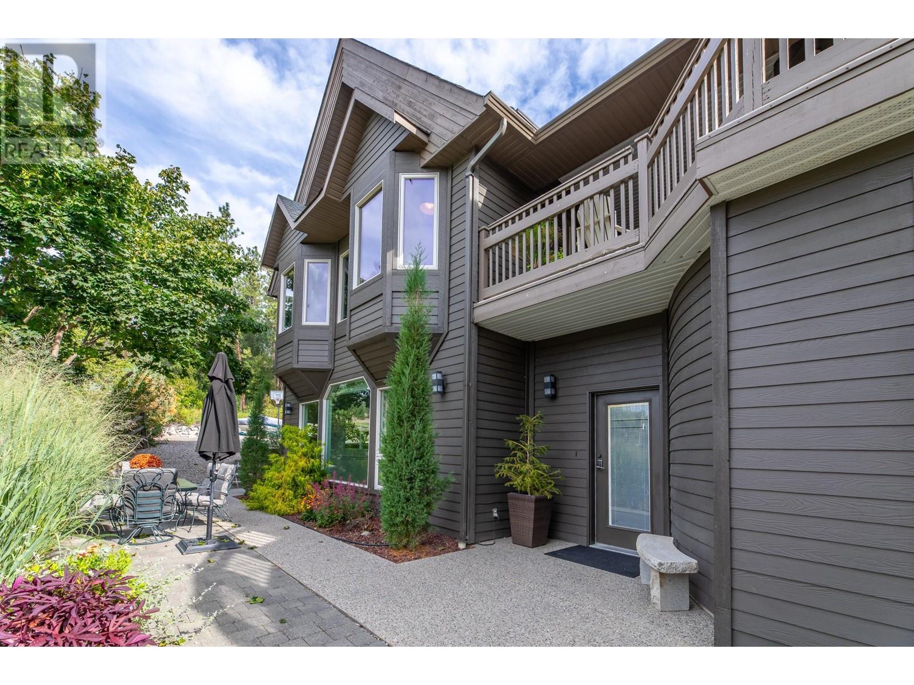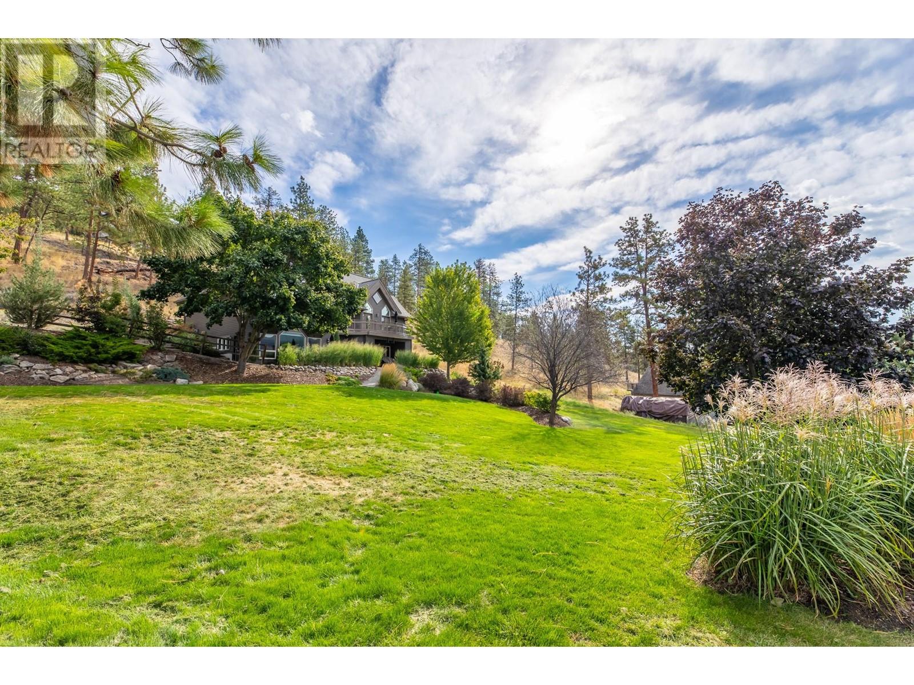12019 Morrow Avenue Summerland, British Columbia V0H 1Z8
$1,450,000
Superbly built, this beautiful 3 bedroom & den showcases stunning Prairie Valley views, a wonderfully designed open concept floor plan with gorgeous vaulted ceilings, dramatic gas fireplace and expansive windows that maximize the natural light. Main floor primary suite boats a 5 piece ensuite and walk in closet. Adjacent den and loft provide the home with options for additional bedrooms or home office areas. Spacious lower level with over 1700 sq. ft. offering 2 bedrooms, 1 bathroom, generous family room, bar (which could serve as a 2nd kitchen area), separate private entrance and storage. Situated on over 1/2 acre offering space and privacy with attractively landscaped grounds and several outdoor entertainment spaces. Brilliant sunsets, the bus stop is close by and the Test of Humanity Trailhead is at your doorstep! (id:20737)
Property Details
| MLS® Number | 10323828 |
| Property Type | Single Family |
| Neigbourhood | Summerland Rural |
| CommunityFeatures | Rentals Allowed |
| Features | Central Island, Balcony |
| ParkingSpaceTotal | 6 |
| ViewType | Unknown, Mountain View, Valley View, View (panoramic) |
Building
| BathroomTotal | 3 |
| BedroomsTotal | 3 |
| Appliances | Range, Refrigerator, Dishwasher, Dryer, Microwave, Washer |
| BasementType | Full |
| ConstructedDate | 1998 |
| ConstructionStyleAttachment | Detached |
| CoolingType | Central Air Conditioning |
| FireplaceFuel | Gas |
| FireplacePresent | Yes |
| FireplaceType | Unknown |
| HeatingType | Forced Air, See Remarks |
| RoofMaterial | Asphalt Shingle |
| RoofStyle | Unknown |
| StoriesTotal | 3 |
| SizeInterior | 3705 Sqft |
| Type | House |
| UtilityWater | Municipal Water |
Parking
| See Remarks | |
| Other | |
| RV | 1 |
Land
| Acreage | No |
| LandscapeFeatures | Landscaped |
| Sewer | Septic Tank |
| SizeIrregular | 0.59 |
| SizeTotal | 0.59 Ac|under 1 Acre |
| SizeTotalText | 0.59 Ac|under 1 Acre |
| ZoningType | Residential |
Rooms
| Level | Type | Length | Width | Dimensions |
|---|---|---|---|---|
| Second Level | Other | 7'7'' x 8'6'' | ||
| Second Level | Primary Bedroom | 12'10'' x 14'1'' | ||
| Second Level | Living Room | 17'1'' x 23' | ||
| Second Level | Kitchen | 13'11'' x 14'9'' | ||
| Second Level | 5pc Ensuite Bath | Measurements not available | ||
| Second Level | Dining Room | 14'11'' x 9' | ||
| Second Level | Den | 12'2'' x 9'3'' | ||
| Second Level | 3pc Bathroom | Measurements not available | ||
| Third Level | Loft | 15'2'' x 17'11'' | ||
| Main Level | Utility Room | 5'8'' x 9' | ||
| Main Level | Recreation Room | 19'11'' x 23' | ||
| Main Level | Other | 14'7'' x 22'9'' | ||
| Main Level | Mud Room | 11'4'' x 11' | ||
| Main Level | Laundry Room | 14' x 14'10'' | ||
| Main Level | Bedroom | 14'4'' x 10'4'' | ||
| Main Level | Bedroom | 14'2'' x 10'5'' | ||
| Main Level | 3pc Bathroom | Measurements not available |
https://www.realtor.ca/real-estate/27393045/12019-morrow-avenue-summerland-summerland-rural
13242 Victoria Road N
Summerland, British Columbia V0H 1Z0
(250) 490-6302
Interested?
Contact us for more information







