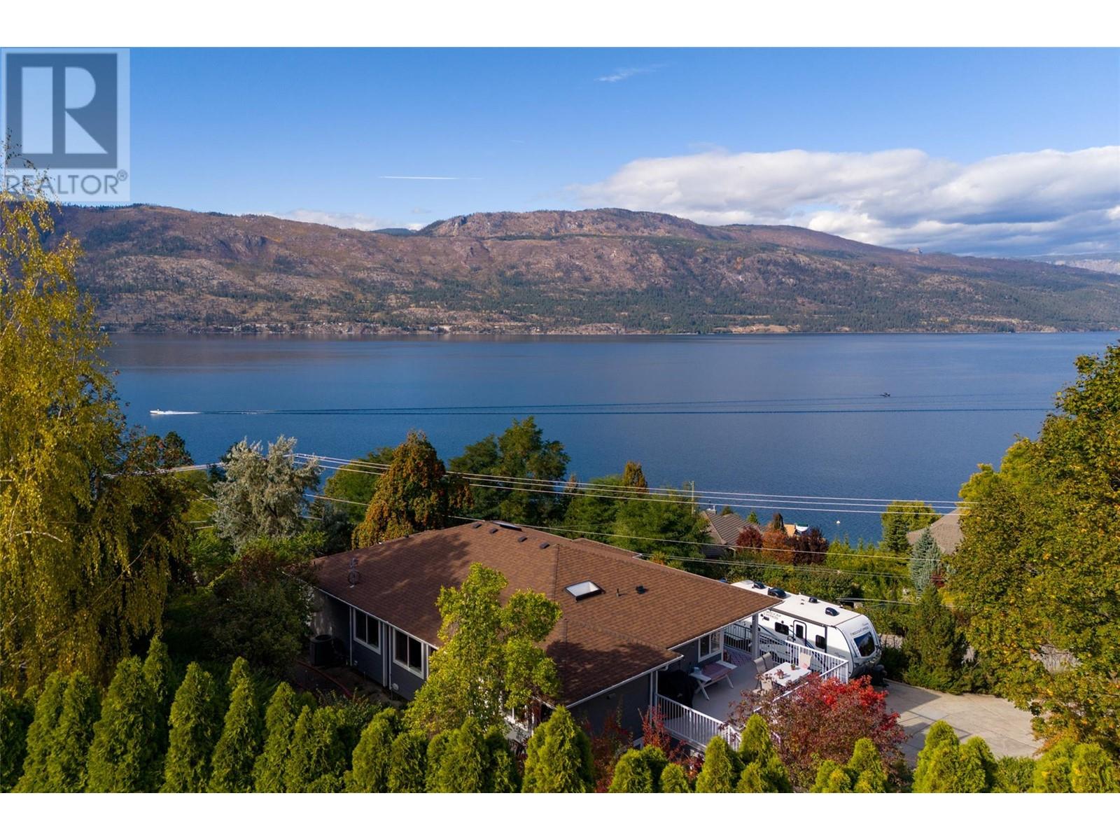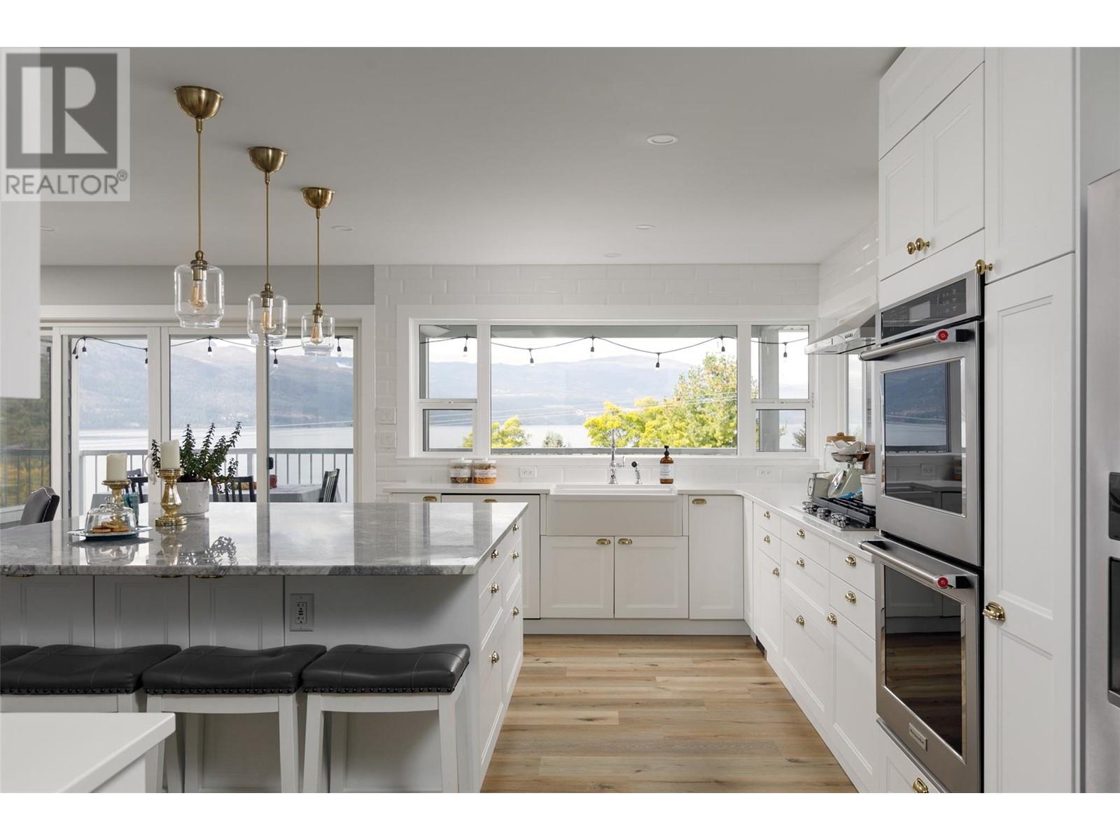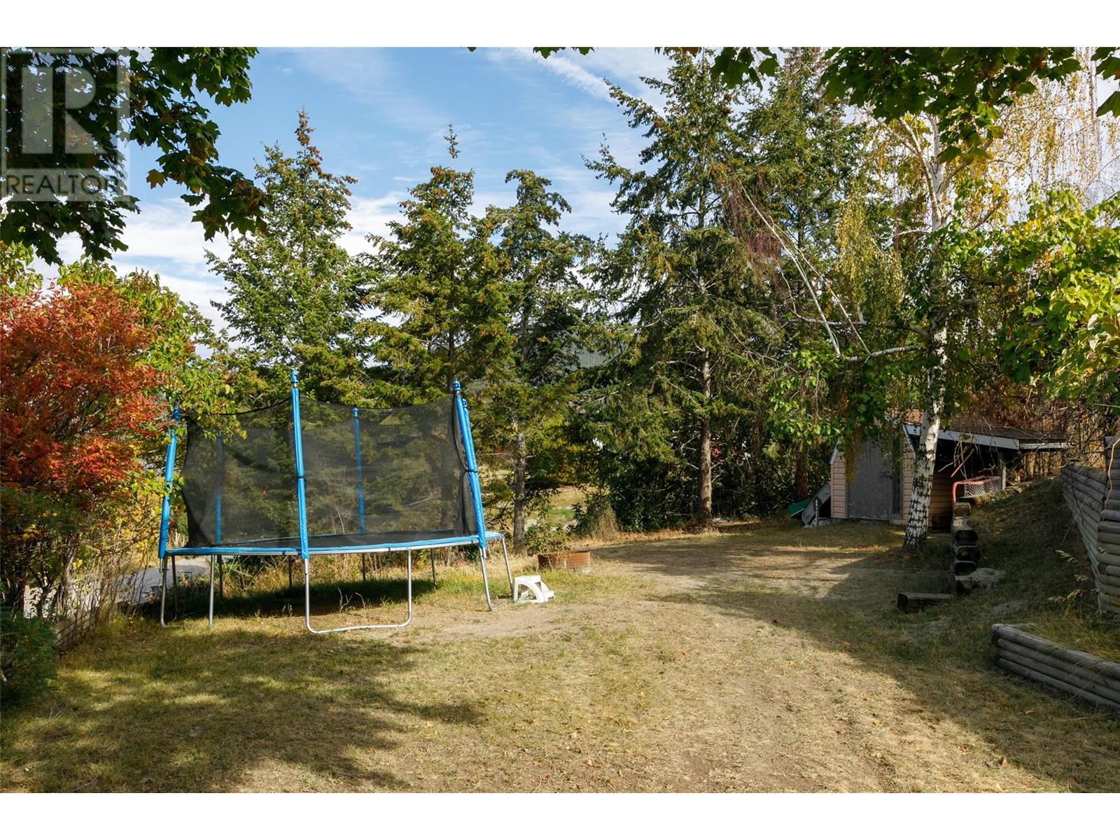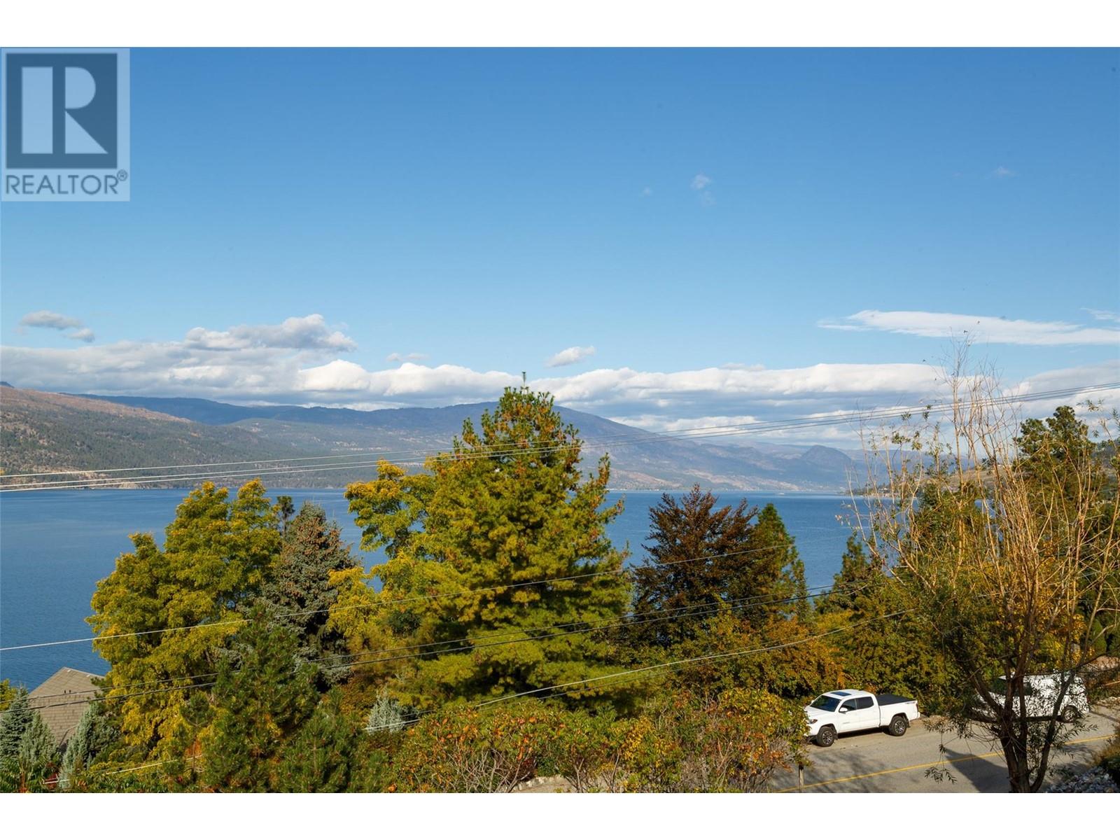11935 Okanagan Centre Road W Lake Country, British Columbia V4V 2H5
$2,100,000
Discover your dream home with stellar lake views on a 0.69 acre perch overlooking the breathtaking Okanagan Lake. This exquisite 5-bedroom, 3-bathroom home spans 3033 sq ft and features an updated gourmet island kitchen with premier stainless steel luxury appliances. Perfect for entertaining blurring indoor outdoor living the kitchen seamlessly flows between expansive outdoor decks and the oversized great room facing the backdrop wall of windows framing Okanagan Lake beyond! Additionally the spacious walk-in pantry / laundry room offers functional flare. Enjoy the elegance of customized built-in cabinetry, upgraded windows, and newer flooring throughout. The home also boasts updated bathrooms, a newer furnace, newer A/C, and hot water on demand. The convenience of an additional summer kitchen on the lower level is perfect for a potential in-law suite plus the plethora of RV parking makes this home perfect for all your lifestyle needs. Relax on either the covered or uncovered decks that soak in total privacy & unobstructed 180 degree lake views. Perfectly located near pristine beaches, boat launches, and just a quick 15 minute drive to Kelowna's YLW Airport, this home is moments away from spectacular wineries. Don’t miss out on this unique opportunity to experience luxurious near-the-lake living! Contact us today to schedule a viewing! (id:20737)
Property Details
| MLS® Number | 10325143 |
| Property Type | Single Family |
| Neigbourhood | Lake Country South West |
| AmenitiesNearBy | Park, Recreation |
| Features | Private Setting, Irregular Lot Size, Central Island, Jacuzzi Bath-tub, Two Balconies |
| ParkingSpaceTotal | 3 |
| ViewType | Lake View, Mountain View, Valley View |
| WaterFrontType | Other |
Building
| BathroomTotal | 3 |
| BedroomsTotal | 5 |
| Appliances | Refrigerator, Dishwasher, Dryer, Range - Electric, Washer |
| BasementType | Full |
| ConstructedDate | 1990 |
| ConstructionStyleAttachment | Detached |
| CoolingType | Central Air Conditioning, Heat Pump |
| FireplaceFuel | Electric |
| FireplacePresent | Yes |
| FireplaceType | Unknown |
| FlooringType | Laminate, Linoleum, Tile |
| HeatingFuel | Electric |
| HeatingType | Forced Air, Heat Pump |
| RoofMaterial | Asphalt Shingle |
| RoofStyle | Unknown |
| StoriesTotal | 2 |
| SizeInterior | 3033 Sqft |
| Type | House |
| UtilityWater | Municipal Water |
Parking
| See Remarks | |
| Attached Garage | 3 |
Land
| Acreage | No |
| LandAmenities | Park, Recreation |
| LandscapeFeatures | Underground Sprinkler |
| Sewer | Septic Tank |
| SizeFrontage | 244 Ft |
| SizeIrregular | 0.69 |
| SizeTotal | 0.69 Ac|under 1 Acre |
| SizeTotalText | 0.69 Ac|under 1 Acre |
| ZoningType | Unknown |
Rooms
| Level | Type | Length | Width | Dimensions |
|---|---|---|---|---|
| Lower Level | Other | 21'4'' x 21'4'' | ||
| Lower Level | Other | 21'5'' x 11' | ||
| Lower Level | 4pc Bathroom | 8'5'' x 9'2'' | ||
| Lower Level | Laundry Room | 9' x 3'7'' | ||
| Lower Level | Storage | 9' x 11' | ||
| Lower Level | Kitchen | 18'5'' x 8'7'' | ||
| Lower Level | Family Room | 18' x 14'4'' | ||
| Lower Level | Bedroom | 12'8'' x 10'9'' | ||
| Lower Level | Foyer | 13'6'' x 10' | ||
| Main Level | Other | 21'7'' x 8'7'' | ||
| Main Level | Other | 23' x 11'7'' | ||
| Main Level | Bedroom | 9'10'' x 8'6'' | ||
| Main Level | 5pc Bathroom | 9' x 5'6'' | ||
| Main Level | Bedroom | 12'6'' x 9'1'' | ||
| Main Level | Bedroom | 9'10'' x 9'3'' | ||
| Main Level | Full Ensuite Bathroom | 6'6'' x 11' | ||
| Main Level | Primary Bedroom | 14'5'' x 11'3'' | ||
| Main Level | Laundry Room | 17'6'' x 10' | ||
| Main Level | Kitchen | 20' x 11' | ||
| Main Level | Dining Room | 11' x 16' | ||
| Main Level | Living Room | 16' x 11' |
Utilities
| Electricity | Available |
| Natural Gas | Available |
| Water | Available |

#1 - 1890 Cooper Road
Kelowna, British Columbia V1Y 8B7
(250) 860-1100
(250) 860-0595
royallepagekelowna.com/

#1 - 1890 Cooper Road
Kelowna, British Columbia V1Y 8B7
(250) 860-1100
(250) 860-0595
royallepagekelowna.com/
Interested?
Contact us for more information



































































