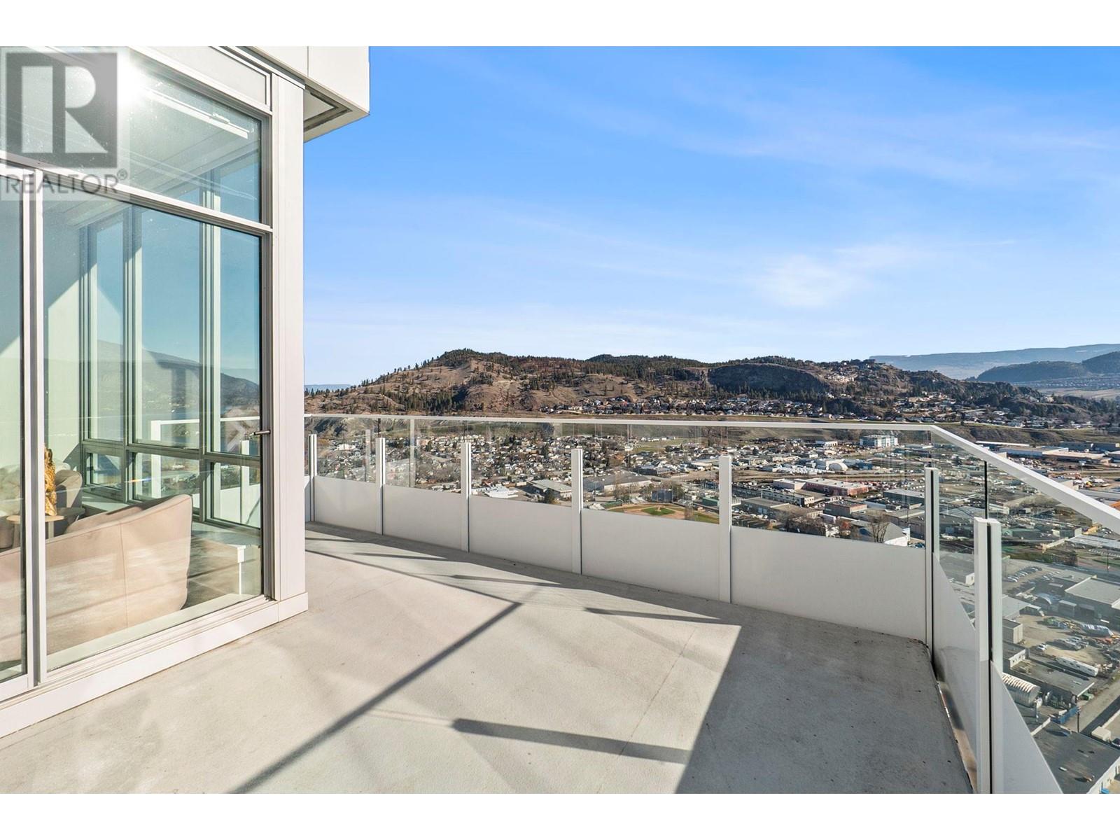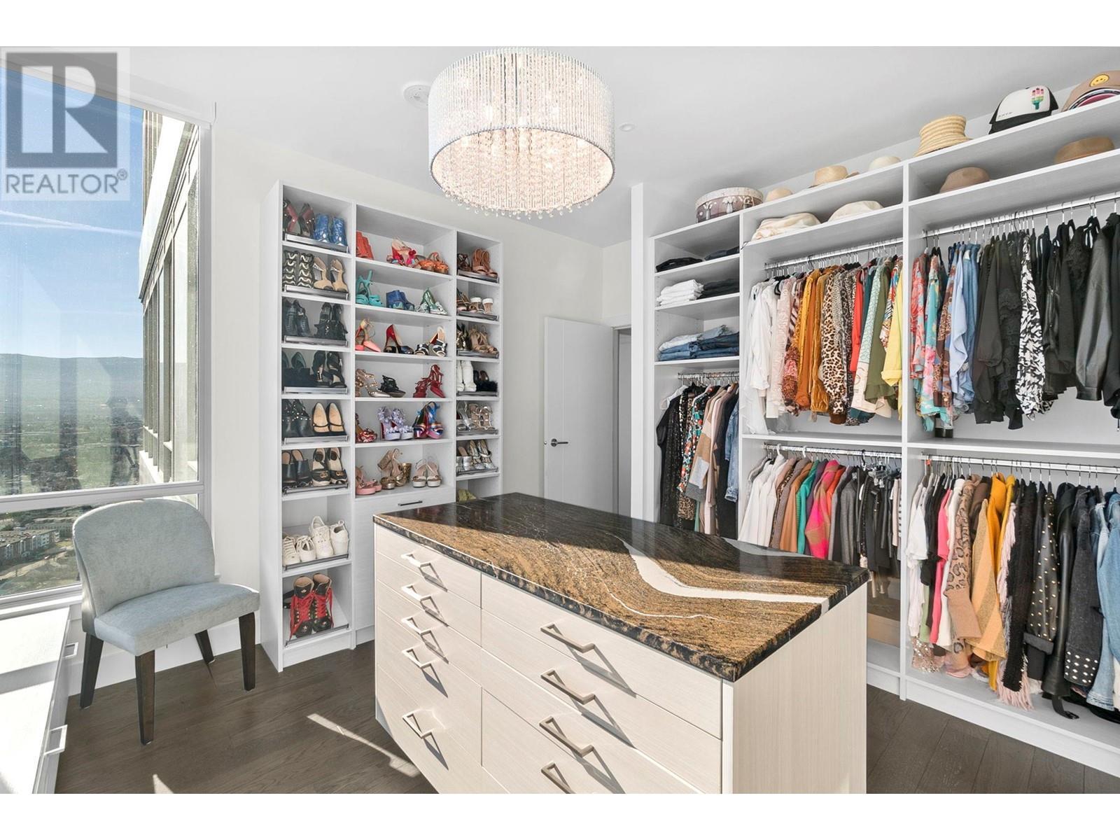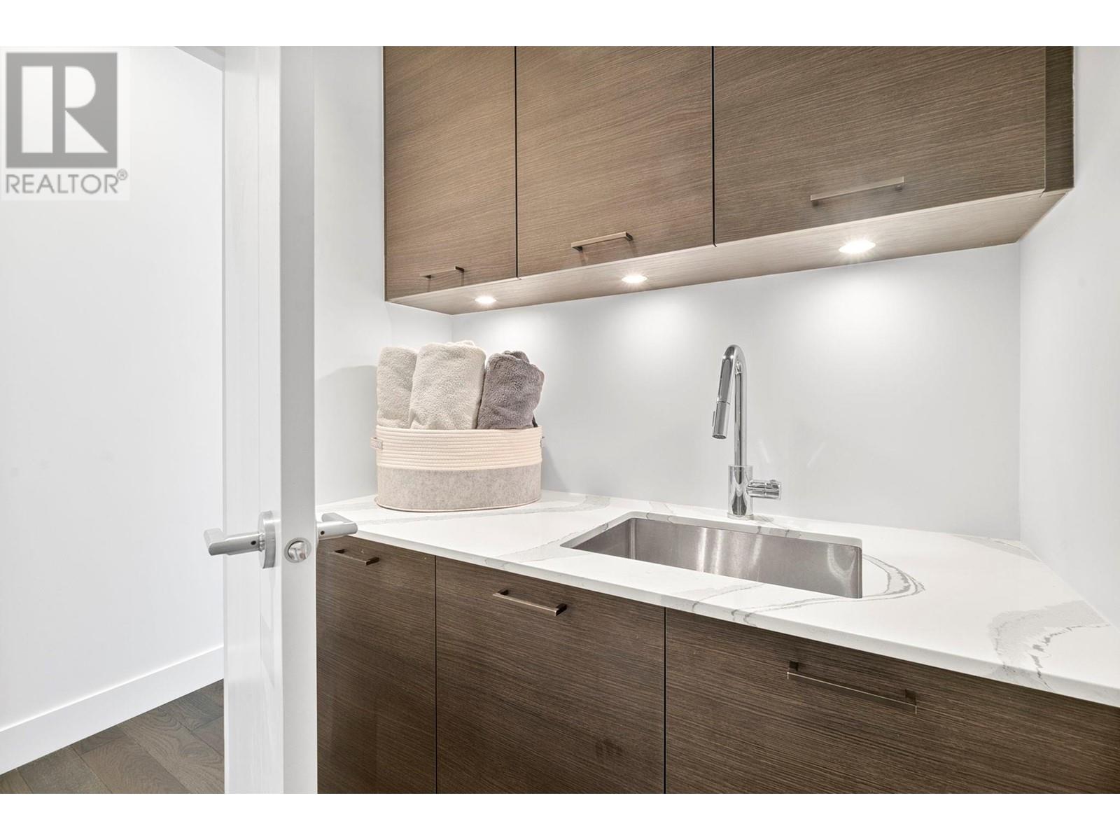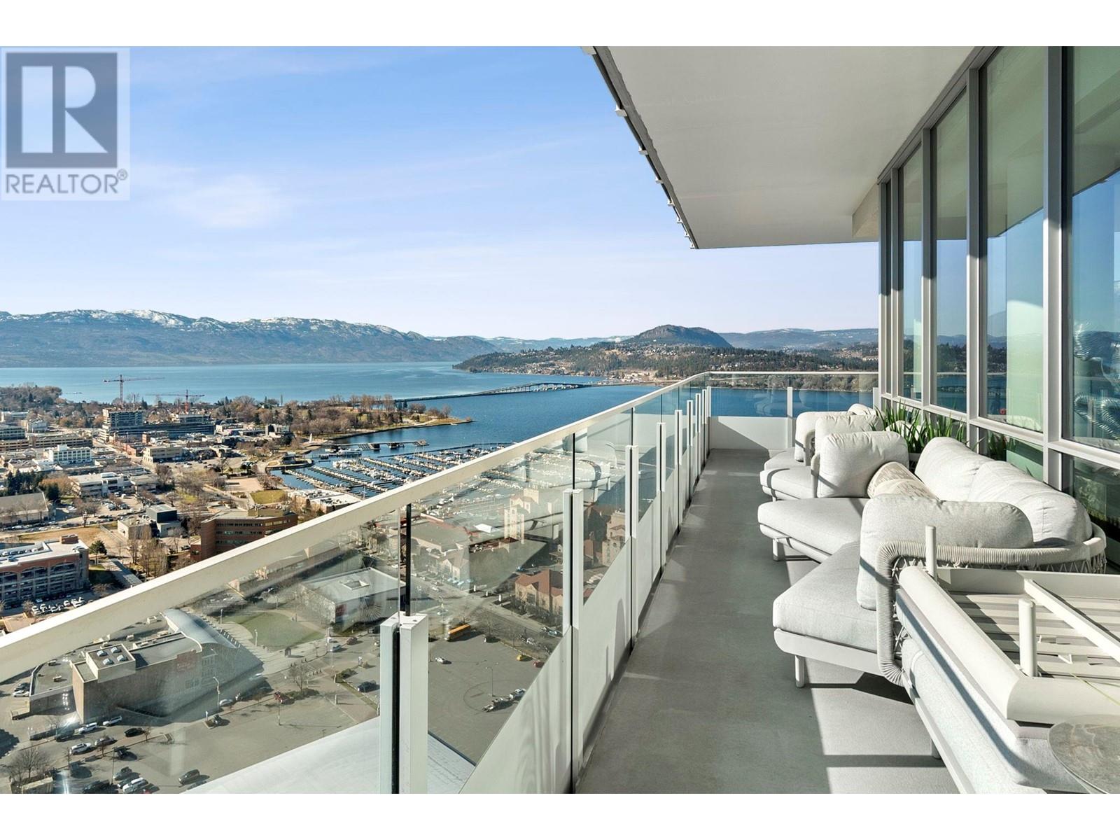1191 Sunset Drive Unit# 3501 Kelowna, British Columbia V1Y 0J4
$3,394,900Maintenance,
$1,504.40 Monthly
Maintenance,
$1,504.40 MonthlyDiscover the pinnacle of luxury living in an exquisite sub-penthouse in the heart of Kelowna’s vibrant waterfront district. This stunning residence within the prestigious ONE Water Street development offers unparalleled panoramic views of Okanagan Lake, the city, and the surrounding mountains. Spanning an impressive 2,661 square feet, this 2 bedroom plus den, 3 bathroom property is a testament to sophisticated design and modern luxury. The open-concept living space is adorned with upscale finishes, featuring a contrasting light and dark colour palette. The gourmet kitchen is equipped with top-of-the-line appliances, including a Sub-Zero refrigerator and dual-zoned wine cooler, Dacor cooktop, and wall ovens. The 1000+ sq. ft. terrace invites you to bask in the natural beauty of the Okanagan, with the sun glimmering on the lake, providing a serene backdrop for entertaining or private enjoyment. The SMART home package allows seamless control over audio, blinds and lighting. Residents of ONE Water Street are granted exclusive access to The Bench, an unparalleled amenity space that includes two pools, a hot tub, an outdoor lounge with fire pits, a well-equipped gym with a yoga/pilates studio, a lounge area, a business center, a pickleball court, a pet-friendly park, and guest suites for visiting friends and family. Over $100,000 in upgrades installed. Every detail has been carefully curated to offer an exceptional living experience in one of Kelowna’s most coveted communities. (id:20737)
Property Details
| MLS® Number | 10324379 |
| Property Type | Single Family |
| Neigbourhood | Kelowna North |
| Community Name | ONE WATER |
| AmenitiesNearBy | Public Transit, Park, Recreation, Shopping |
| CommunityFeatures | Recreational Facilities, Pet Restrictions |
| Features | Central Island |
| ParkingSpaceTotal | 2 |
| PoolType | Inground Pool, Outdoor Pool, Pool |
| StorageType | Storage, Locker |
| ViewType | City View, Lake View, Mountain View, Valley View, View (panoramic) |
Building
| BathroomTotal | 3 |
| BedroomsTotal | 2 |
| Amenities | Recreation Centre, Whirlpool, Storage - Locker |
| Appliances | Refrigerator, Cooktop, Dishwasher, Dryer, Cooktop - Electric, Washer, Wine Fridge, Oven - Built-in |
| ConstructedDate | 2021 |
| CoolingType | Central Air Conditioning |
| FireProtection | Sprinkler System-fire, Security System, Smoke Detector Only |
| FireplaceFuel | Unknown |
| FireplacePresent | Yes |
| FireplaceType | Decorative |
| FlooringType | Hardwood, Tile |
| HalfBathTotal | 1 |
| HeatingType | Forced Air |
| StoriesTotal | 1 |
| SizeInterior | 2661 Sqft |
| Type | Apartment |
| UtilityWater | Municipal Water |
Parking
| Parkade | |
| Underground |
Land
| AccessType | Easy Access |
| Acreage | No |
| LandAmenities | Public Transit, Park, Recreation, Shopping |
| Sewer | Municipal Sewage System |
| SizeTotalText | Under 1 Acre |
| ZoningType | Unknown |
Rooms
| Level | Type | Length | Width | Dimensions |
|---|---|---|---|---|
| Main Level | Other | 59'8'' x 39'2'' | ||
| Main Level | Other | 12'4'' x 17'7'' | ||
| Main Level | Other | 10' x 16'1'' | ||
| Main Level | Partial Bathroom | 6'8'' x 5'5'' | ||
| Main Level | 3pc Bathroom | 6'2'' x 9'7'' | ||
| Main Level | Bedroom | 13'3'' x 13'0'' | ||
| Main Level | 4pc Ensuite Bath | 14'2'' x 9'6'' | ||
| Main Level | Other | 13'10'' x 13' | ||
| Main Level | Primary Bedroom | 25'8'' x 10'5'' | ||
| Main Level | Laundry Room | 5'1'' x 8'5'' | ||
| Main Level | Den | 12' x 24'9'' | ||
| Main Level | Dining Room | 17'4'' x 9'3'' | ||
| Main Level | Pantry | 15'5'' x 48' | ||
| Main Level | Kitchen | 17'4'' x 12'4'' | ||
| Main Level | Living Room | 24'10'' x 23' |
https://www.realtor.ca/real-estate/27431220/1191-sunset-drive-unit-3501-kelowna-kelowna-north

#11 - 2475 Dobbin Road
West Kelowna, British Columbia V4T 2E9
(250) 768-2161
(250) 768-2342

#11 - 2475 Dobbin Road
West Kelowna, British Columbia V4T 2E9
(250) 768-2161
(250) 768-2342

#11 - 2475 Dobbin Road
West Kelowna, British Columbia V4T 2E9
(250) 768-2161
(250) 768-2342
Interested?
Contact us for more information

































































