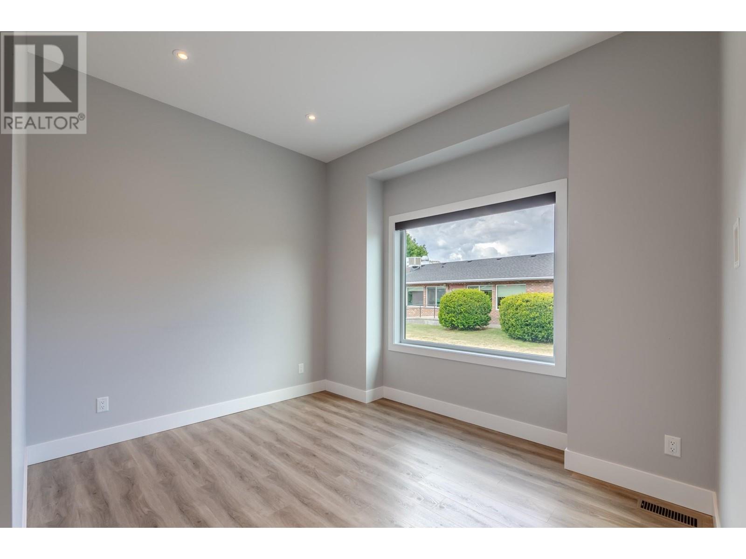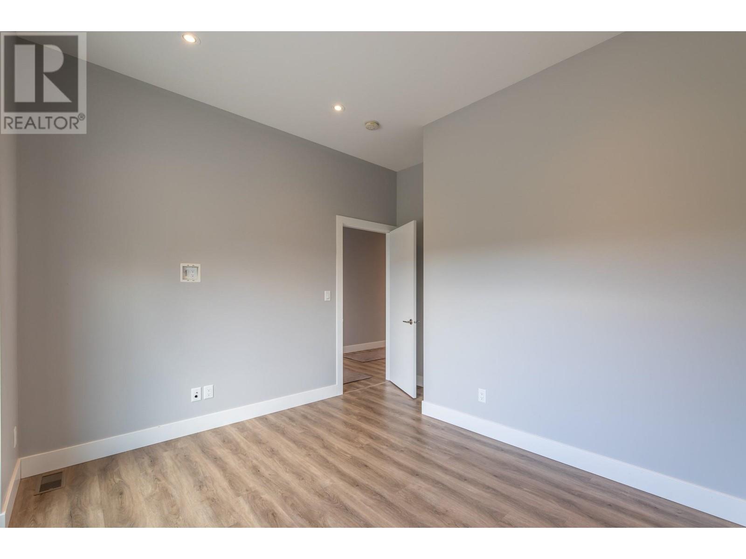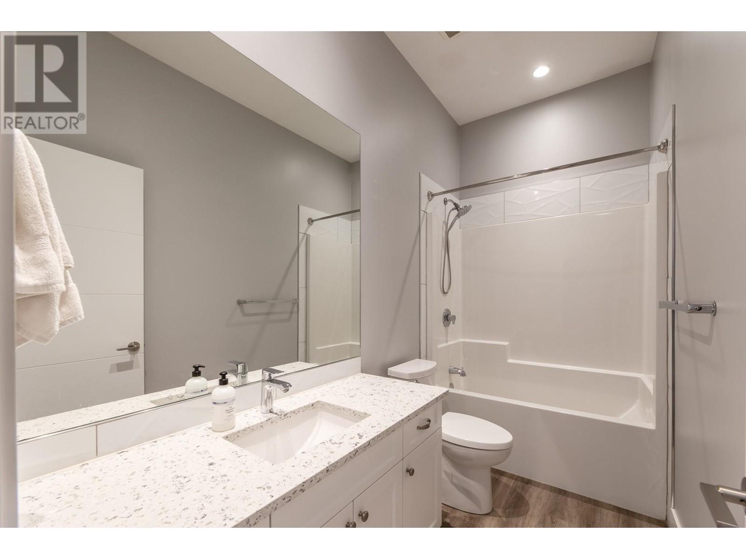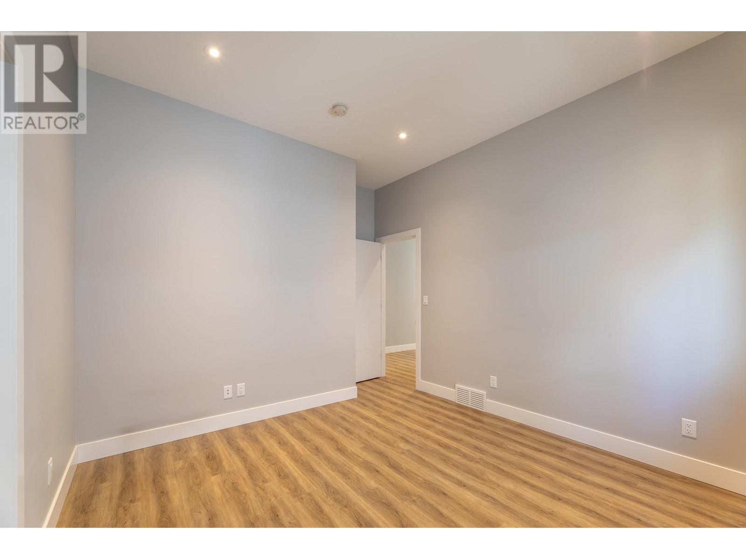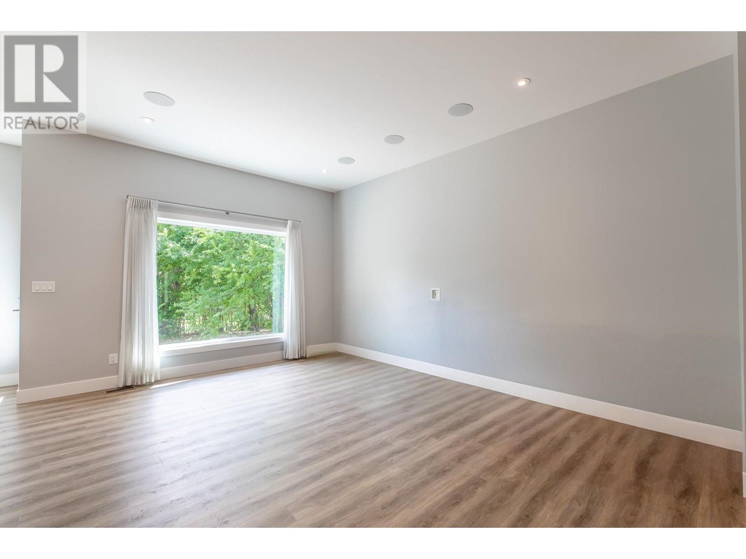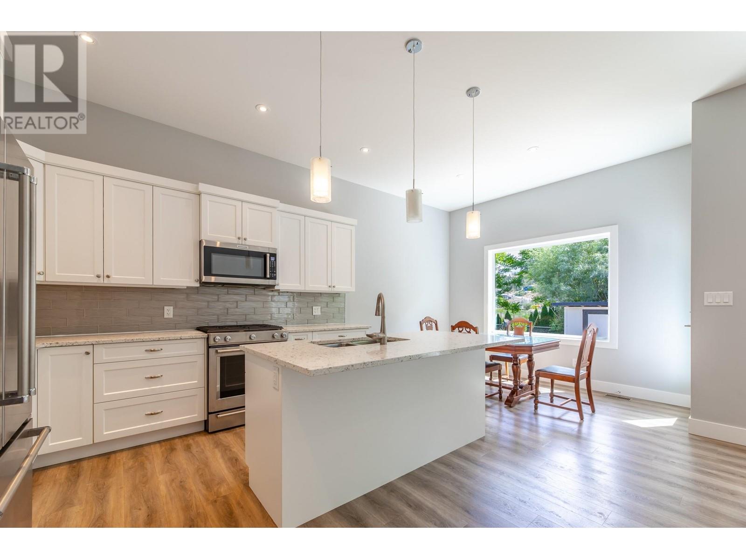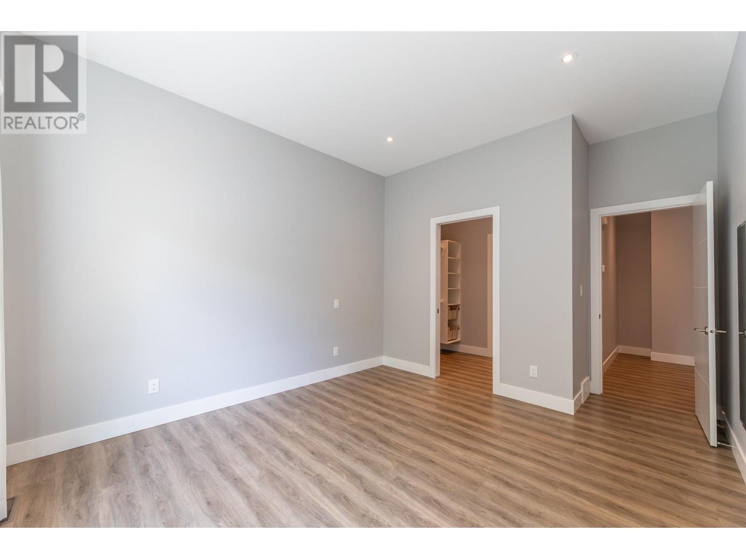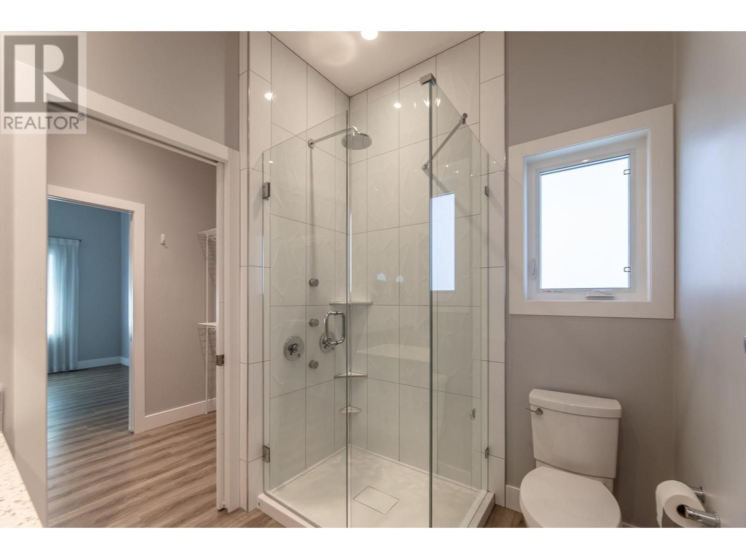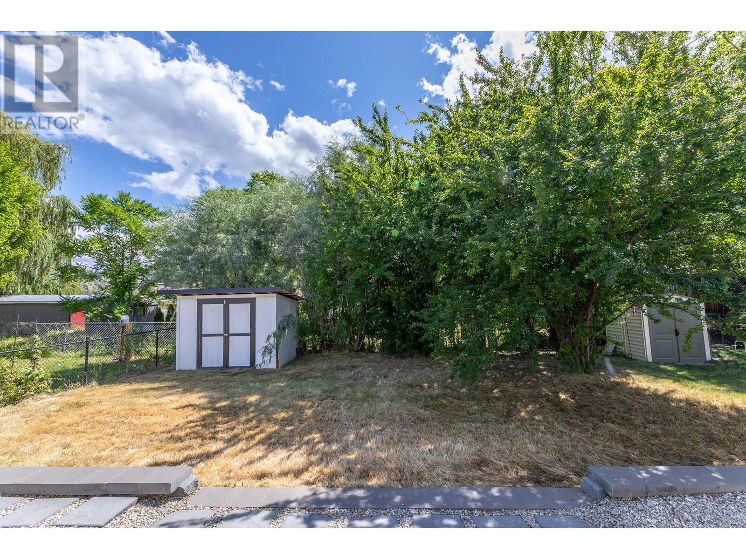11801 Sinclair Road Unit# 103 Summerland, British Columbia V0H 1Z8
$899,000
Beautifully built, custom 2 bed PLUS den rancher with 2 full bathrooms, walk in closet in the master, stunning kitchen with Quartz counters, stainless steel kitchen appliances including gas range, open floor plan, double Garage, and NO STAIRS!! This home was built by one of Summerland’s finest builders, Tom Boerboom, and is located on a no-through road right near Dale Meadows walking path. It has NO restrictions, NO fees, NO rules- Bare Land Strata without the hassle of strata! 10’ ceilings, nice open floor plan with large room sizes, features beautiful southern views of the park and mountains, and has subtle sounds of the creek nearby. The double garage has 200 amp service and the home also has hot water on demand! Preview the virtual tour or book your appointment today, you won’t be disappointed! (id:20737)
Property Details
| MLS® Number | 10320642 |
| Property Type | Single Family |
| Neigbourhood | Main Town |
| AmenitiesNearBy | Schools, Shopping |
| CommunityFeatures | Pets Allowed |
| ParkingSpaceTotal | 2 |
| ViewType | Mountain View |
Building
| BathroomTotal | 2 |
| BedroomsTotal | 2 |
| Appliances | Refrigerator, Dishwasher, Dryer, Range - Gas, Microwave |
| BasementType | Crawl Space |
| ConstructedDate | 2017 |
| ConstructionStyleAttachment | Detached |
| CoolingType | Central Air Conditioning, Heat Pump |
| ExteriorFinish | Composite Siding |
| HeatingType | Forced Air, Heat Pump, See Remarks |
| RoofMaterial | Asphalt Shingle |
| RoofStyle | Unknown |
| StoriesTotal | 1 |
| SizeInterior | 1402 Sqft |
| Type | House |
| UtilityWater | Municipal Water |
Parking
| See Remarks | |
| Attached Garage | 2 |
| Street |
Land
| Acreage | No |
| LandAmenities | Schools, Shopping |
| Sewer | Municipal Sewage System |
| SizeIrregular | 0.12 |
| SizeTotal | 0.12 Ac|under 1 Acre |
| SizeTotalText | 0.12 Ac|under 1 Acre |
| SurfaceWater | Creeks, Creek Or Stream |
| ZoningType | Unknown |
Rooms
| Level | Type | Length | Width | Dimensions |
|---|---|---|---|---|
| Main Level | 6pc Ensuite Bath | Measurements not available | ||
| Main Level | 4pc Bathroom | Measurements not available | ||
| Main Level | Bedroom | 14'3'' x 11'3'' | ||
| Main Level | Den | 11'10'' x 12'4'' | ||
| Main Level | Other | 8' x 5'5'' | ||
| Main Level | Primary Bedroom | 11'11'' x 15'11'' | ||
| Main Level | Laundry Room | 14'9'' x 5'8'' | ||
| Main Level | Dining Room | 11'5'' x 8'4'' | ||
| Main Level | Kitchen | 11'5'' x 11'10'' | ||
| Main Level | Living Room | 12'9'' x 16'9'' |
https://www.realtor.ca/real-estate/27228531/11801-sinclair-road-unit-103-summerland-main-town
13242 Victoria Road N
Summerland, British Columbia V0H 1Z0
(250) 490-6302
Interested?
Contact us for more information



