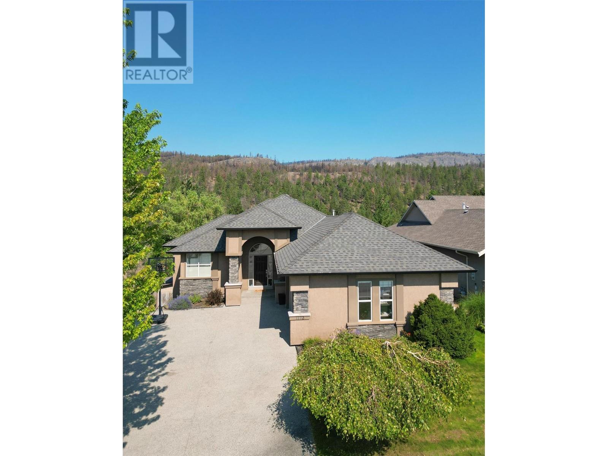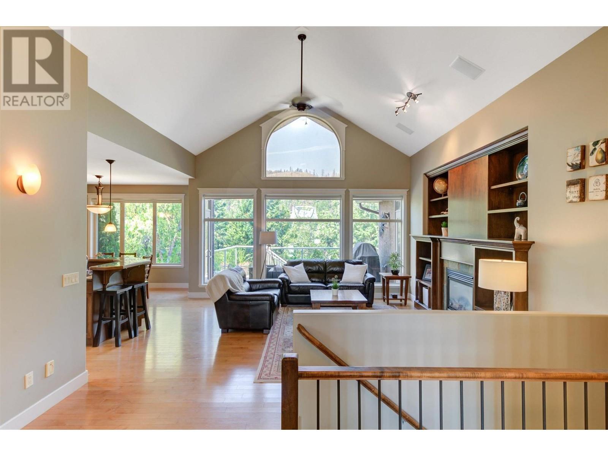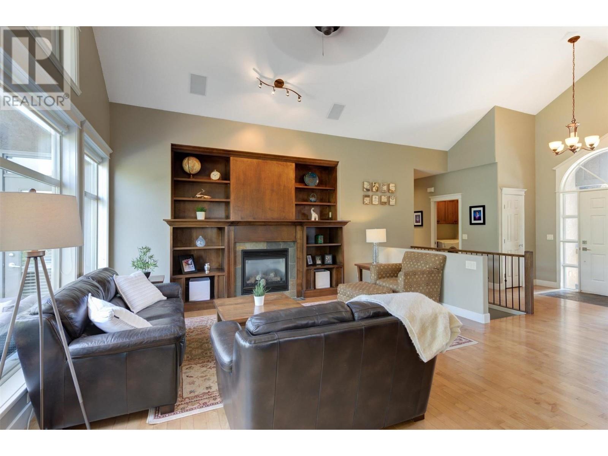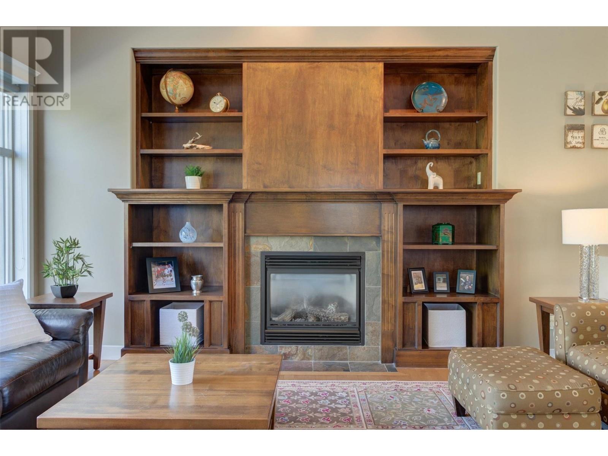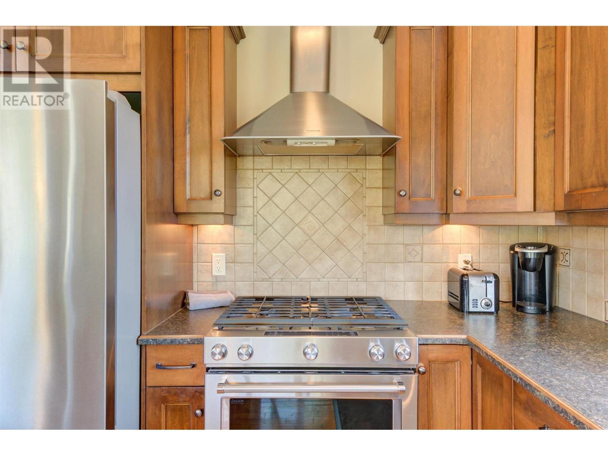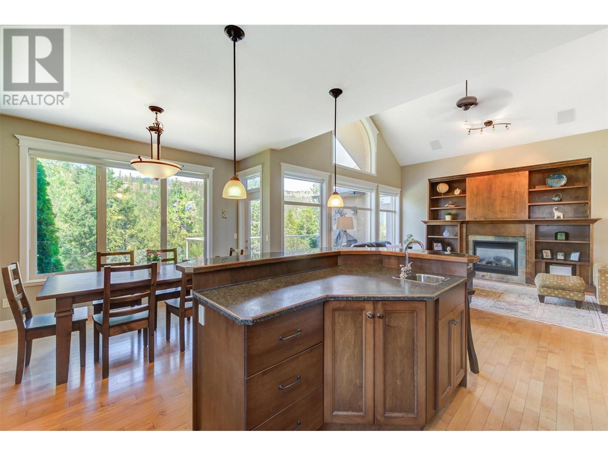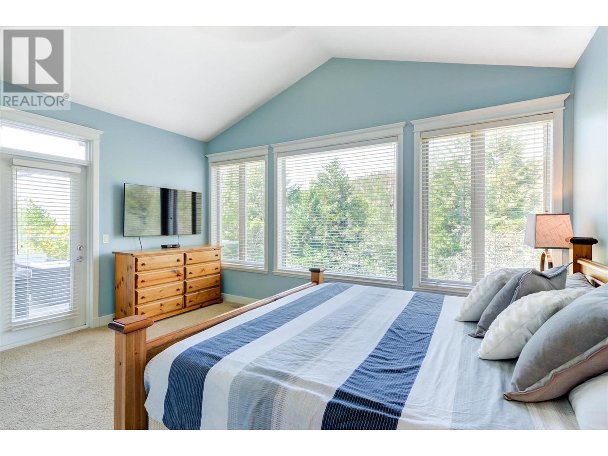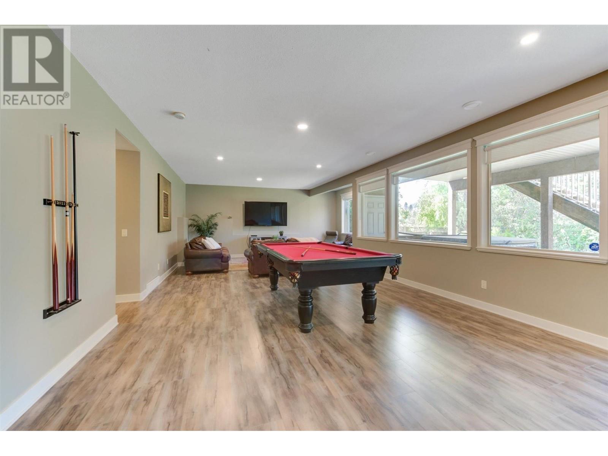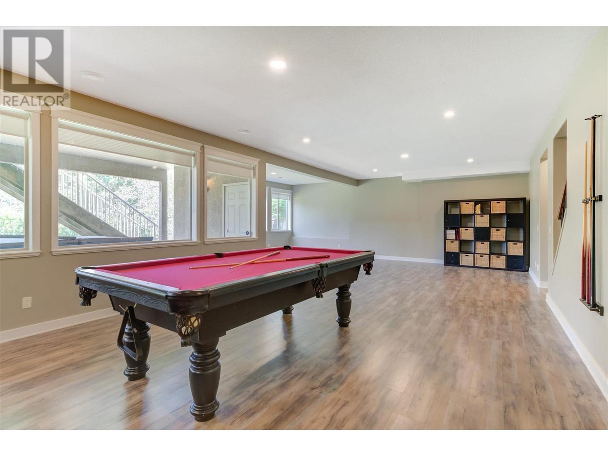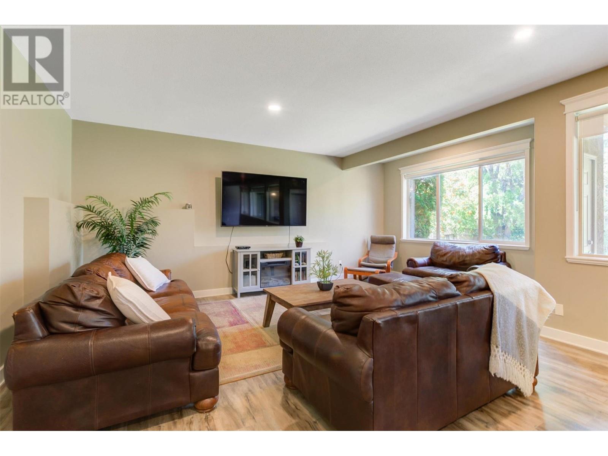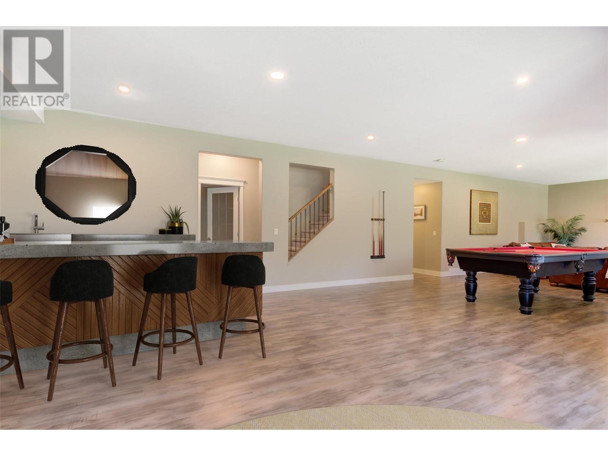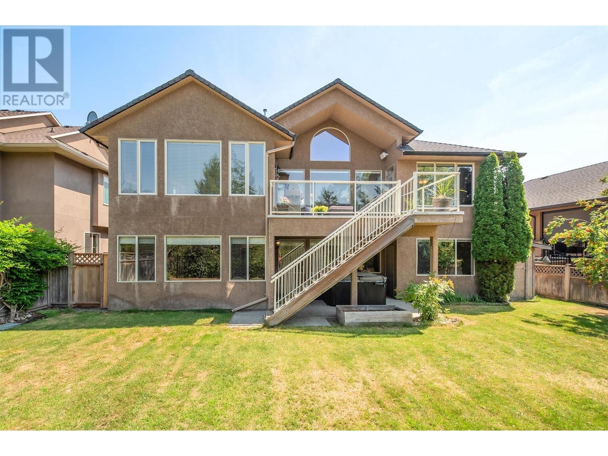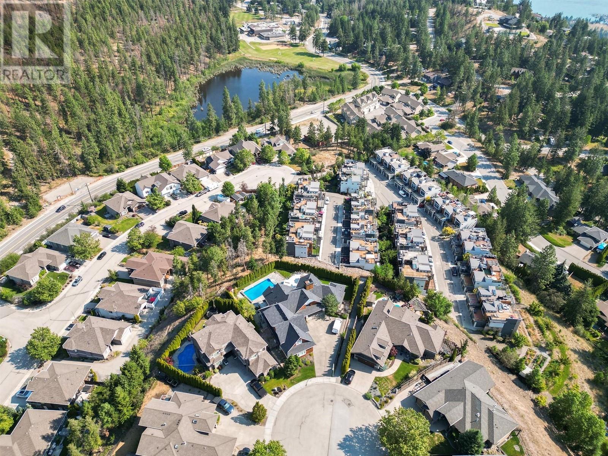1173 Peak Point Drive West Kelowna, British Columbia V1Z 4A9
$1,249,900
Welcome to this beautiful family home in a vibrant, community-focused neighbourhood, ideally situated just a short walk from Mar Jok and Rose Valley Elementary schools. Only a 10-minute drive from Kelowna, this property is close to an array of amenities, including renowned wineries, scenic hiking trails, and much more! This beautiful rancher walkout, still owned by its original owner, features a two-and-a-half-car garage and plenty of driveway parking. The spacious backyard, which is large enough for a pool, provides endless opportunities for both indoor and outdoor living. The neighbourhood is warm and welcoming, with friendly neighbours who greet each other on daily walks with their dogs. Many families have lived here since the area was first developed. If you're searching for a home that combines family-friendly living with comfort, convenience, and a strong sense of community, this property is not to be missed. (id:20737)
Property Details
| MLS® Number | 10326407 |
| Property Type | Single Family |
| Neigbourhood | West Kelowna Estates |
| AmenitiesNearBy | Public Transit, Park, Recreation, Schools, Shopping |
| CommunityFeatures | Family Oriented, Pets Allowed |
| Features | Level Lot, Private Setting, Central Island |
| ParkingSpaceTotal | 7 |
| ViewType | Mountain View |
Building
| BathroomTotal | 3 |
| BedroomsTotal | 4 |
| Appliances | Refrigerator, Dishwasher, Dryer, Range - Gas, Microwave, Washer |
| ArchitecturalStyle | Ranch |
| BasementType | Full |
| ConstructedDate | 2005 |
| ConstructionStyleAttachment | Detached |
| CoolingType | Central Air Conditioning |
| FireplaceFuel | Gas |
| FireplacePresent | Yes |
| FireplaceType | Unknown |
| FlooringType | Carpeted, Ceramic Tile, Hardwood, Laminate |
| HeatingType | Forced Air |
| StoriesTotal | 2 |
| SizeInterior | 3094 Sqft |
| Type | House |
| UtilityWater | Municipal Water |
Parking
| Attached Garage | |
| Oversize |
Land
| AccessType | Easy Access |
| Acreage | No |
| FenceType | Chain Link, Fence, Other |
| LandAmenities | Public Transit, Park, Recreation, Schools, Shopping |
| LandscapeFeatures | Landscaped, Level |
| Sewer | Municipal Sewage System |
| SizeIrregular | 0.2 |
| SizeTotal | 0.2 Ac|under 1 Acre |
| SizeTotalText | 0.2 Ac|under 1 Acre |
| ZoningType | Unknown |
Rooms
| Level | Type | Length | Width | Dimensions |
|---|---|---|---|---|
| Basement | Utility Room | 7'9'' x 13'11'' | ||
| Basement | Recreation Room | 44'6'' x 25'5'' | ||
| Basement | Den | 10' x 10'5'' | ||
| Basement | Bedroom | 11'3'' x 13'9'' | ||
| Basement | 4pc Bathroom | 4'11'' x 7'9'' | ||
| Main Level | Kitchen | 14'2'' x 12' | ||
| Main Level | Primary Bedroom | 16'1'' x 15'9'' | ||
| Main Level | Living Room | 16'11'' x 16' | ||
| Main Level | Laundry Room | 6'3'' x 6'6'' | ||
| Main Level | Dining Room | 14'9'' x 8'1'' | ||
| Main Level | Bedroom | 11' x 11'9'' | ||
| Main Level | Bedroom | 12'1'' x 11' | ||
| Main Level | 4pc Ensuite Bath | 8'1'' x 11'1'' | ||
| Main Level | 4pc Bathroom | 11'1'' x 7'5'' |
https://www.realtor.ca/real-estate/27556227/1173-peak-point-drive-west-kelowna-west-kelowna-estates

100 - 1553 Harvey Avenue
Kelowna, British Columbia V1Y 6G1
(250) 717-5000
(250) 861-8462
Interested?
Contact us for more information

