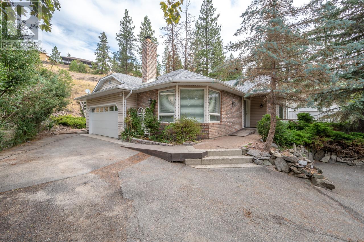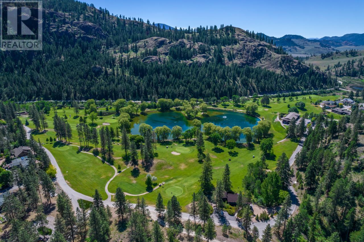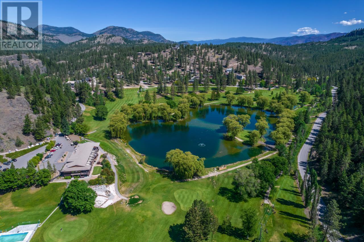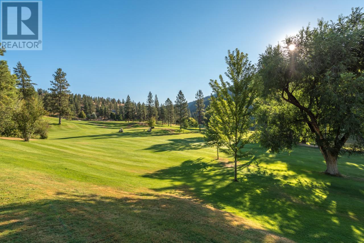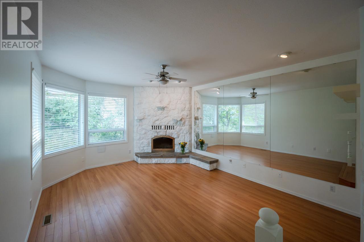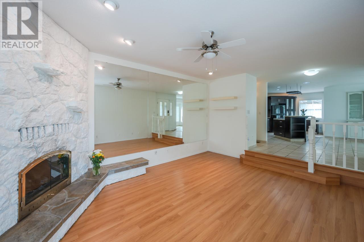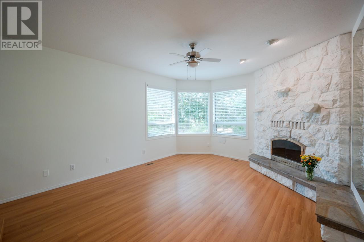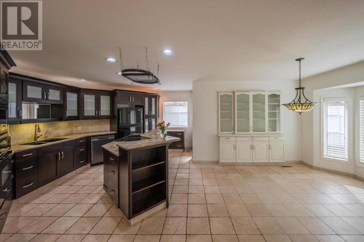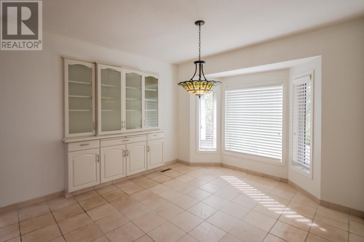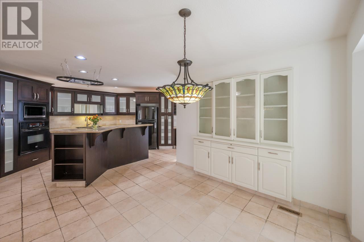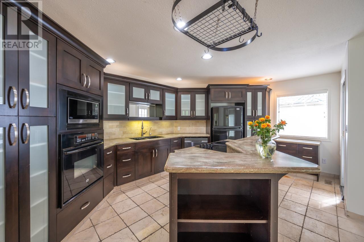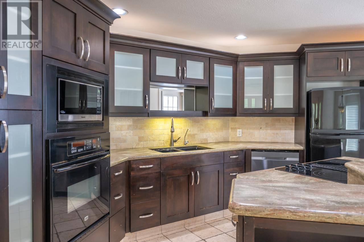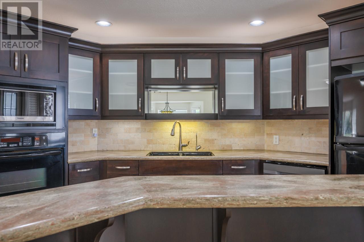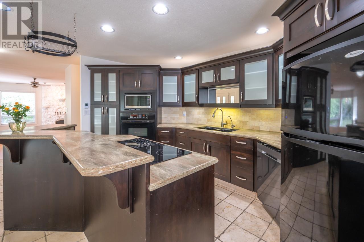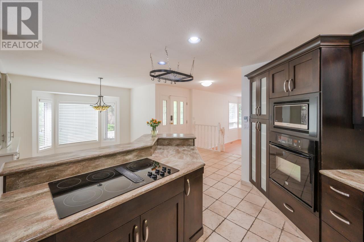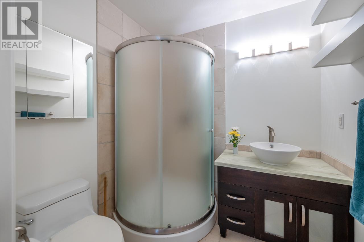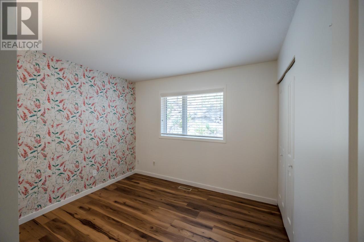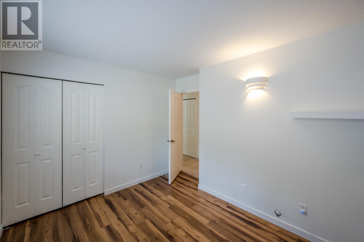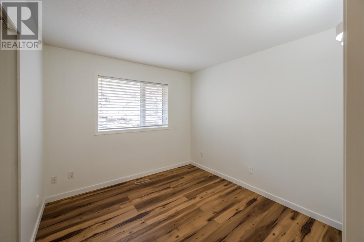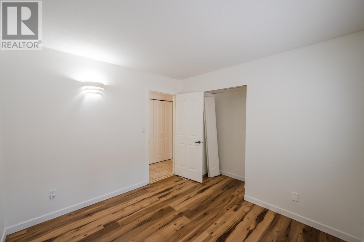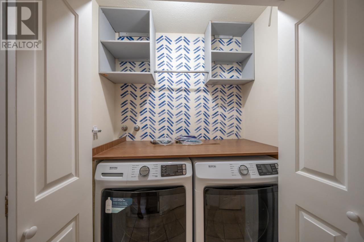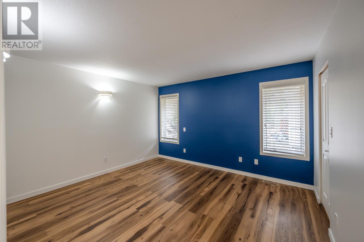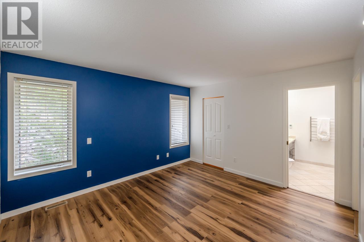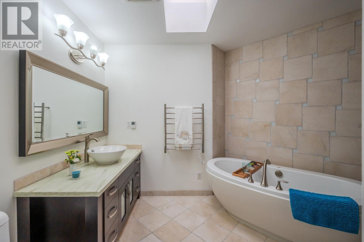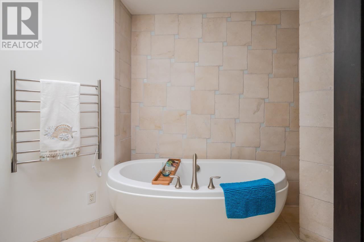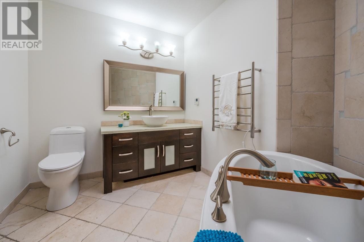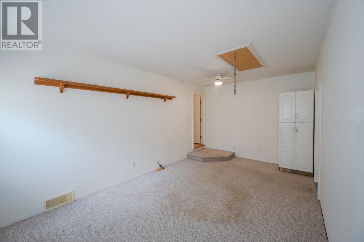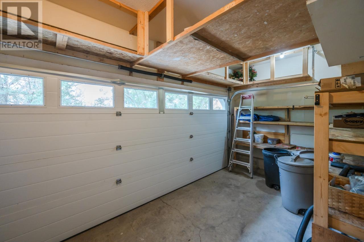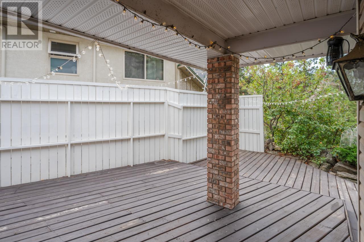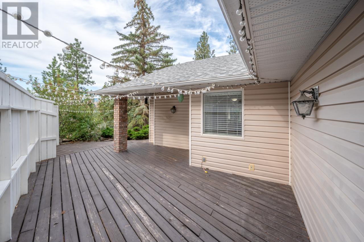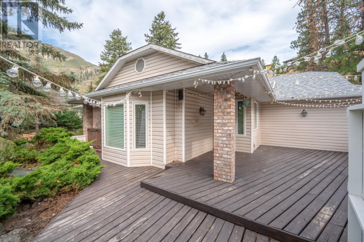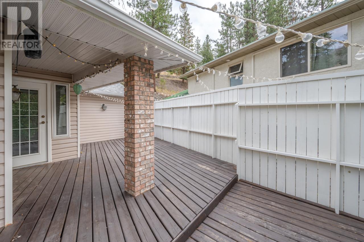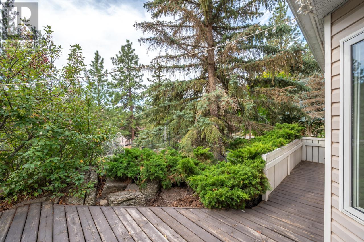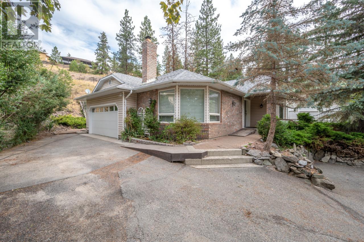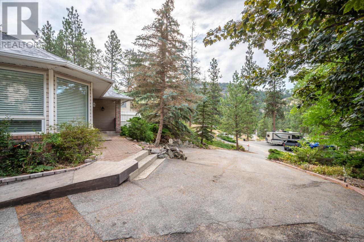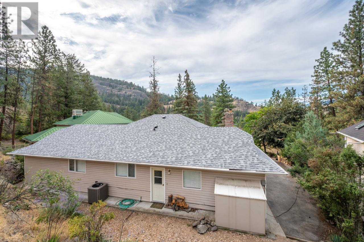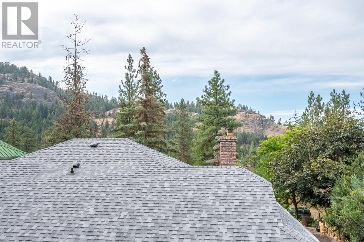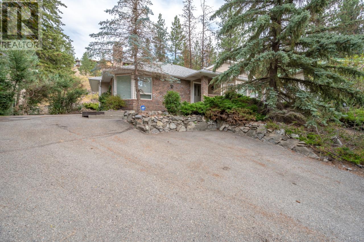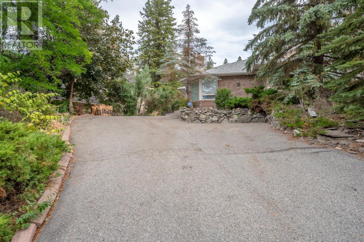117 Par Boulevard Kaleden, British Columbia V0H 1K0
$629,900
You will fall in love with the lifestyle at St. Andrews Golf Course. Your low strata fees include golf, tennis, exercise room, pool, clubhouse and guest suites! Immediate possession is possible in this 3 bedroom 2 bath ranch style home. The gourmet kitchen and open concept living areas allow easy access to the private deck for summer barbecues. The primary bedroom will entice you with a walk in closet and updated ensuite complete with heated floors. You will be delighted with the brand new washer and dryer, newer roof, fresh paint and check out the attic space in the family room flex space. The side storage space is perfect for the golf cart, ATV or a workshop area. Measurements taken from IGuide. (id:20737)
Property Details
| MLS® Number | 200502 |
| Property Type | Single Family |
| Neigbourhood | Kaleden/Okanagan Falls Rural |
| Amenities Near By | Golf Nearby, Recreation |
| Community Features | Recreational Facilities, Rentals Allowed |
| Parking Space Total | 1 |
| Structure | Clubhouse |
| View Type | Mountain View |
| Water Front Type | Waterfront Nearby |
Building
| Bathroom Total | 2 |
| Bedrooms Total | 3 |
| Amenities | Clubhouse, Recreation Centre |
| Appliances | Refrigerator, Dishwasher, Dryer, Range - Gas, Microwave, Washer, Water Softener, Oven - Built-in |
| Basement Type | Cellar |
| Constructed Date | 1989 |
| Construction Style Attachment | Detached |
| Exterior Finish | Brick, Vinyl Siding |
| Fireplace Fuel | Wood |
| Fireplace Present | Yes |
| Fireplace Type | Unknown |
| Heating Fuel | Electric |
| Heating Type | Forced Air |
| Roof Material | Asphalt Shingle |
| Roof Style | Unknown |
| Size Interior | 1654 Sqft |
| Type | House |
| Utility Water | Co-operative Well |
Parking
| See Remarks | |
| Other |
Land
| Acreage | No |
| Land Amenities | Golf Nearby, Recreation |
| Landscape Features | Landscaped |
| Sewer | Septic Tank |
| Size Irregular | 0.23 |
| Size Total | 0.23 Ac|under 1 Acre |
| Size Total Text | 0.23 Ac|under 1 Acre |
| Zoning Type | Unknown |
Rooms
| Level | Type | Length | Width | Dimensions |
|---|---|---|---|---|
| Main Level | Primary Bedroom | 13'4'' x 11'10'' | ||
| Main Level | Living Room | 13'7'' x 17'4'' | ||
| Main Level | Kitchen | 11'6'' x 17'2'' | ||
| Main Level | Foyer | 9'3'' x 6'6'' | ||
| Main Level | Family Room | 18'11'' x 11'2'' | ||
| Main Level | 3pc Ensuite Bath | Measurements not available | ||
| Main Level | Dining Room | 12'3'' x 11'11'' | ||
| Main Level | Bedroom | 9'9'' x 9'6'' | ||
| Main Level | Bedroom | 9'9'' x 10'4'' | ||
| Main Level | 3pc Bathroom | Measurements not available |
https://www.realtor.ca/real-estate/25888352/117-par-boulevard-kaleden-kaledenokanagan-falls-rural
13200 Victoria Road N
Summerland, British Columbia V0H 1Z0
(250) 494-7321
(250) 494-7330
www.giantsheadrealty.ca/
13200 Victoria Road N
Summerland, British Columbia V0H 1Z0
(250) 494-7321
(250) 494-7330
www.giantsheadrealty.ca/
Interested?
Contact us for more information

