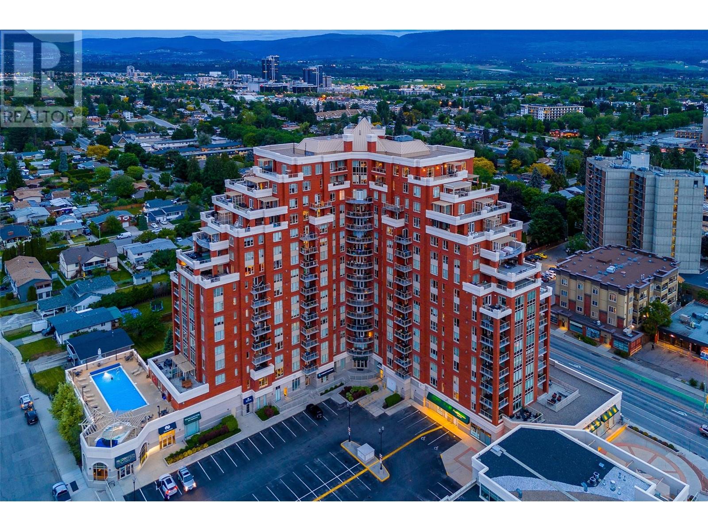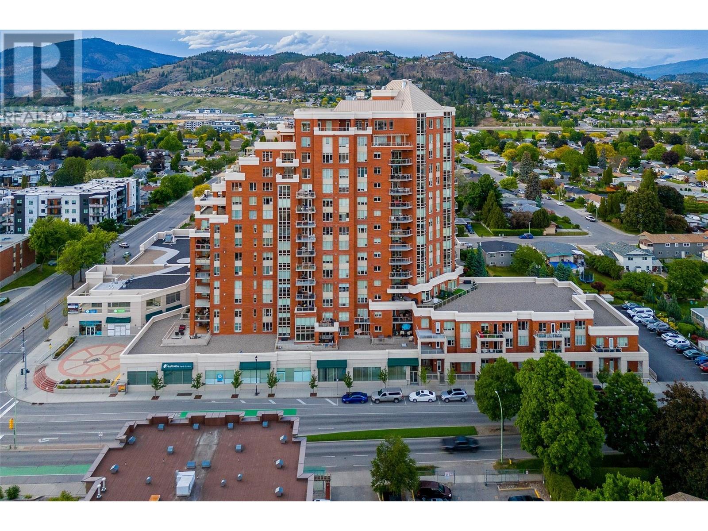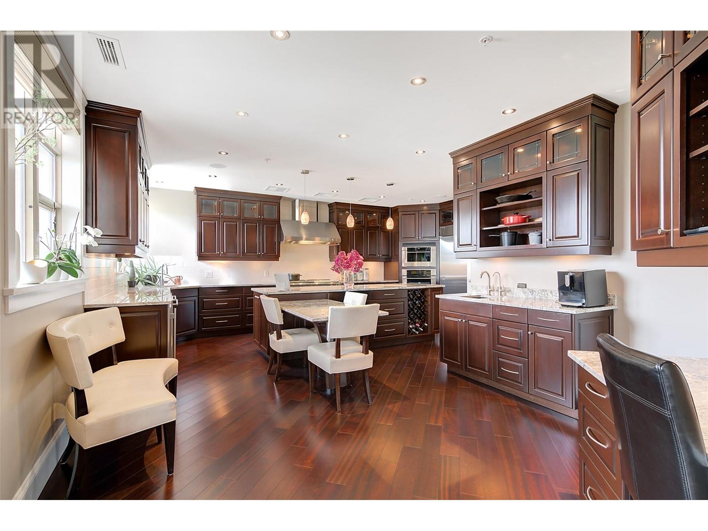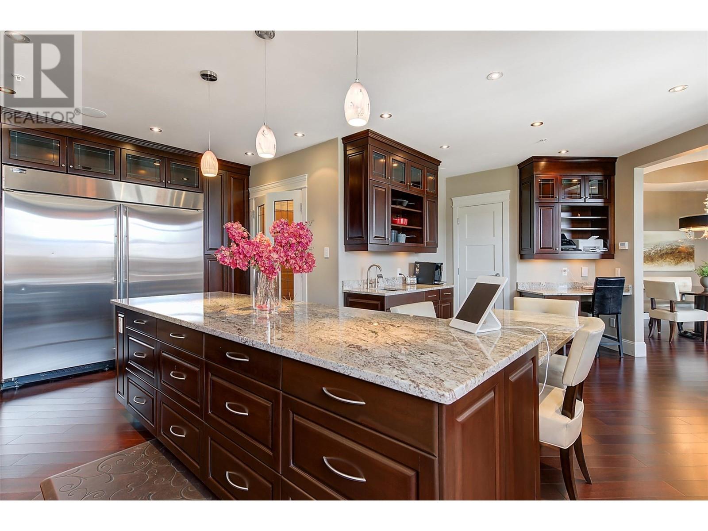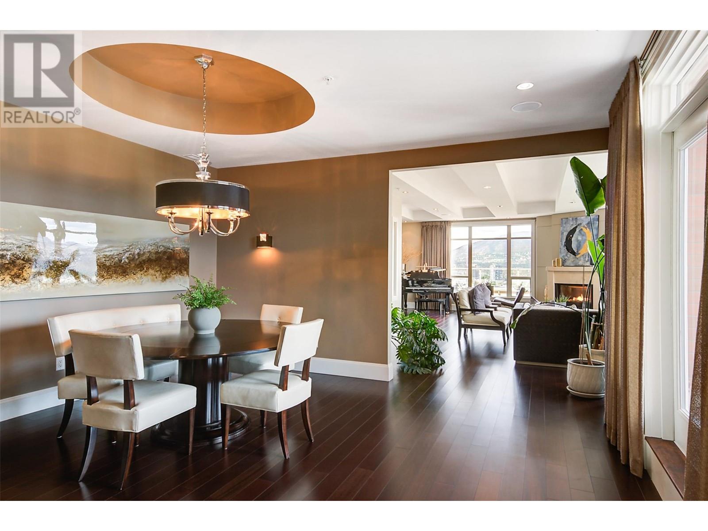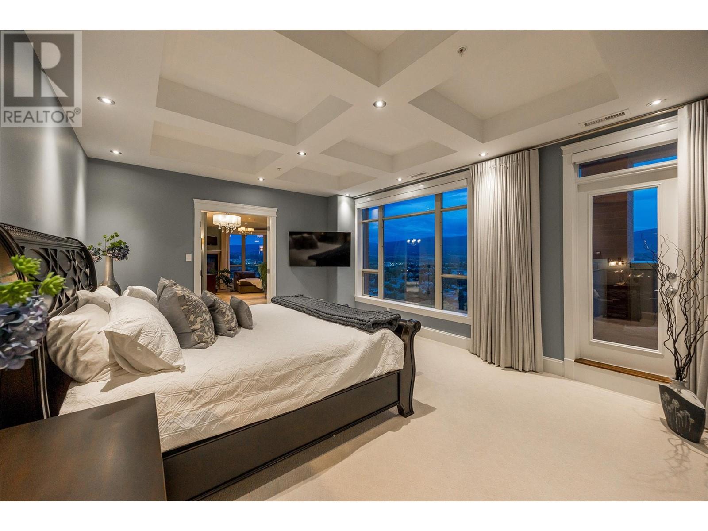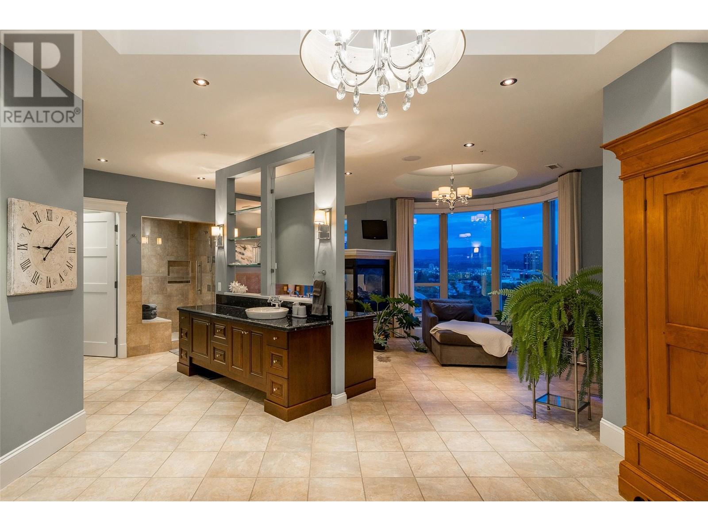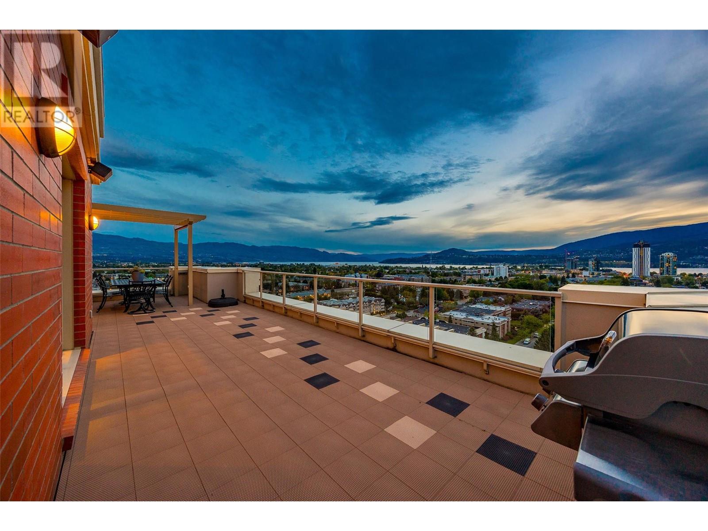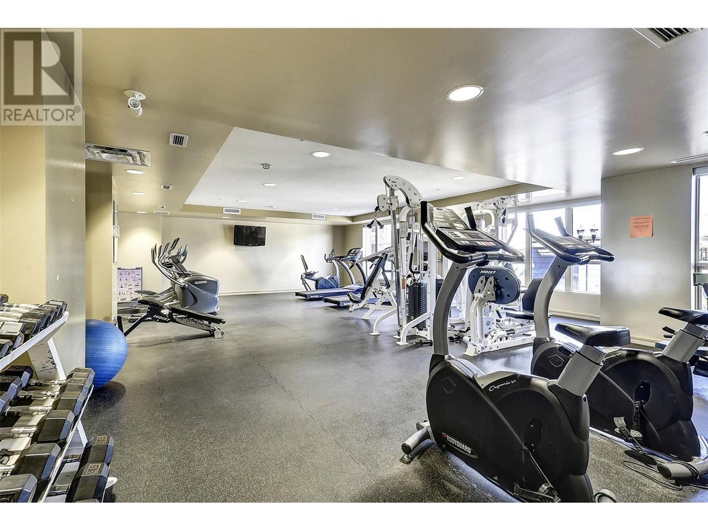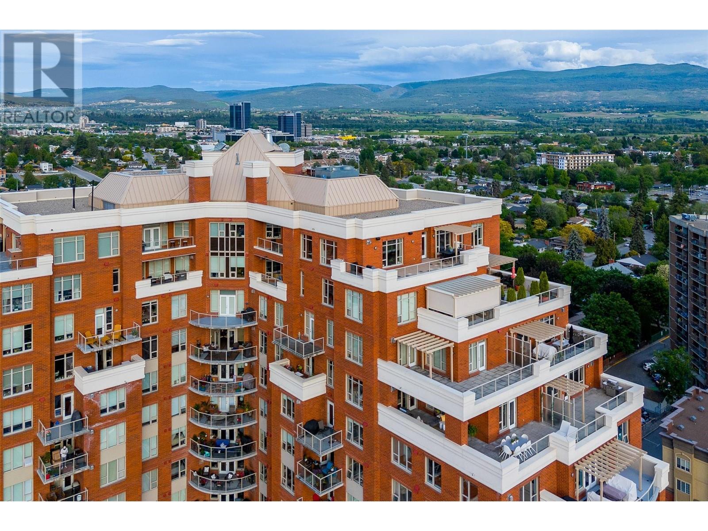1160 Bernard Avenue Unit# 1702 Kelowna, British Columbia V1Y 6R2
$2,999,000Maintenance, Reserve Fund Contributions, Insurance, Recreation Facilities
$1,298 Monthly
Maintenance, Reserve Fund Contributions, Insurance, Recreation Facilities
$1,298 MonthlyTHE CROWN OF CENTURIA a luxurious Penthouse with unbeatable panoramic views of the Okanagan Lake and Kelowna. Experience the best of luxury living in this expansive penthouse, offering unparalleled elegance and breathtaking peacefulness the moment you walk in the door. This sophisticated residence features coffered ceilings, sparkling crystal chandeliers, and rich hardwood floors throughout. The exceptionally crafted kitchen with professional grade appliances, two dishwashers, quartz-granite counter tops and an L-shaped center island is perfect for a classy yet cozy gathering. Floor to ceiling windows and 10-foot coffered ceilings is an entertainer’s paradise, seamlessly transitions to multiple patio spaces with stunning panoramic views at every turn. An adjacent custom wine room is ideal for showcasing your favorite wines and the state-of-the-art home theater creates the ultimate cinematic experience in the comfort of your home! The primary ensuite is worthy of magazine covers, an entire home spa with a gas fireplace, glass shower, jacuzzi tub and spacious walk-in closet. 4 underground parking stalls. Residents of Centuria can enjoy an outdoor swimming pool, hot tub, steam and sauna rooms and a fitness center. Located in the heart of the vibrant downtown Kelowna, a short elevator ride to a coming soon grocery store, pharmacies, doctors, dentist offices and only a short stroll to the beach, marina, restaurants shopping and the best the vibrant Bernard Ave has to offer. (id:20737)
Property Details
| MLS® Number | 10325501 |
| Property Type | Single Family |
| Neigbourhood | Kelowna North |
| Community Name | Centuria |
| AmenitiesNearBy | Golf Nearby, Shopping |
| CommunityFeatures | Family Oriented |
| Features | Central Island, Three Balconies |
| ParkingSpaceTotal | 4 |
| PoolType | Outdoor Pool, Pool |
| StorageType | Storage, Locker |
| ViewType | City View, Lake View, Mountain View, Valley View, View (panoramic) |
Building
| BathroomTotal | 3 |
| BedroomsTotal | 4 |
| Amenities | Whirlpool |
| Appliances | Refrigerator, Dishwasher, Dryer, Range - Gas, Microwave, Washer |
| ConstructedDate | 2008 |
| CoolingType | Heat Pump |
| ExteriorFinish | Brick |
| FireProtection | Sprinkler System-fire, Smoke Detector Only |
| FireplaceFuel | Gas |
| FireplacePresent | Yes |
| FireplaceType | Unknown |
| FlooringType | Carpeted, Hardwood, Tile |
| HalfBathTotal | 1 |
| HeatingType | Heat Pump, See Remarks |
| RoofMaterial | Tar & Gravel |
| RoofStyle | Unknown |
| StoriesTotal | 1 |
| SizeInterior | 4139 Sqft |
| Type | Apartment |
| UtilityWater | Municipal Water |
Parking
| Underground |
Land
| AccessType | Easy Access |
| Acreage | No |
| LandAmenities | Golf Nearby, Shopping |
| LandscapeFeatures | Landscaped |
| Sewer | Municipal Sewage System |
| SizeTotalText | Under 1 Acre |
| ZoningType | Unknown |
Rooms
| Level | Type | Length | Width | Dimensions |
|---|---|---|---|---|
| Main Level | Other | 10'4'' x 8'7'' | ||
| Main Level | Other | 7'4'' x 16'9'' | ||
| Main Level | Other | 39'11'' x 11'8'' | ||
| Main Level | Bedroom | 14'10'' x 17'4'' | ||
| Main Level | Bedroom | 11'9'' x 17'2'' | ||
| Main Level | Primary Bedroom | 14'2'' x 19'7'' | ||
| Main Level | Living Room | 25'11'' x 27'2'' | ||
| Main Level | Laundry Room | 8'7'' x 9'5'' | ||
| Main Level | Kitchen | 21'10'' x 23'11'' | ||
| Main Level | Dining Room | 15'8'' x 13'5'' | ||
| Main Level | Bedroom | 17'7'' x 17'6'' | ||
| Main Level | 5pc Ensuite Bath | 28'10'' x 30'5'' | ||
| Main Level | 5pc Bathroom | 8'8'' x 9'11'' | ||
| Main Level | 2pc Bathroom | 7'1'' x 5'7'' |
https://www.realtor.ca/real-estate/27498596/1160-bernard-avenue-unit-1702-kelowna-kelowna-north

#1 - 1890 Cooper Road
Kelowna, British Columbia V1Y 8B7
(250) 860-1100
(250) 860-0595
royallepagekelowna.com/
Interested?
Contact us for more information

