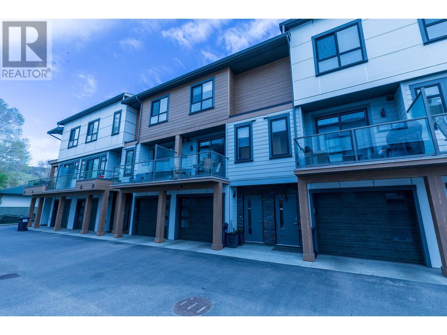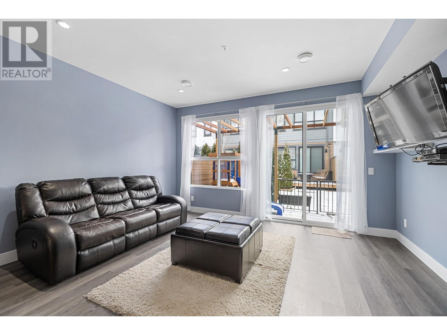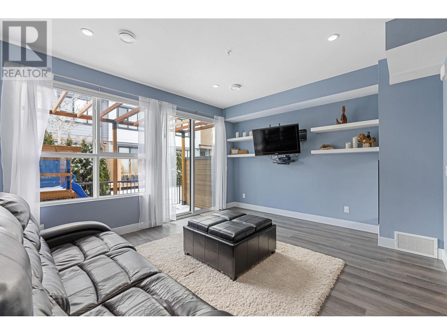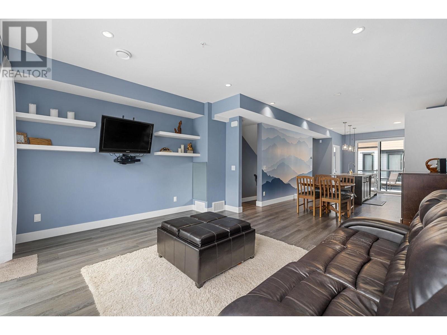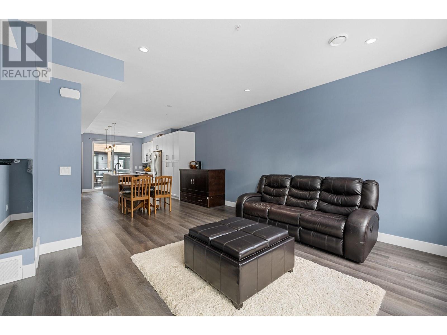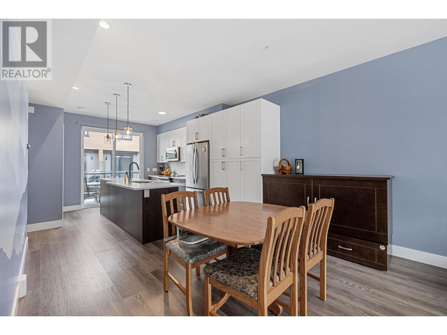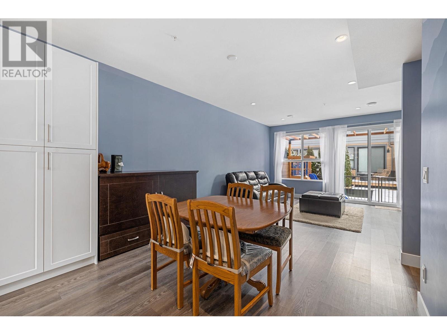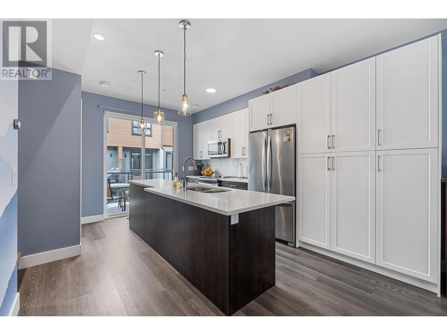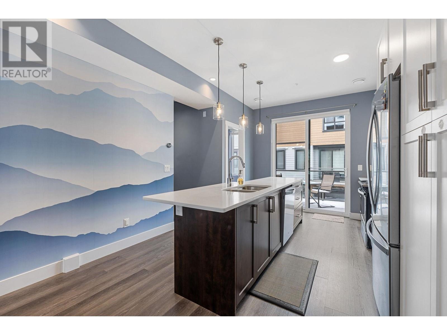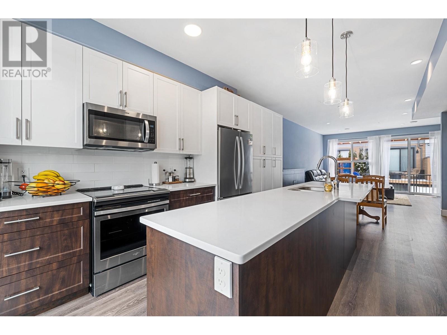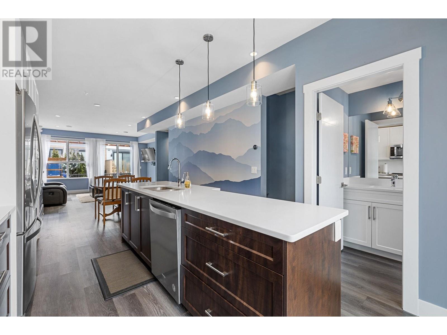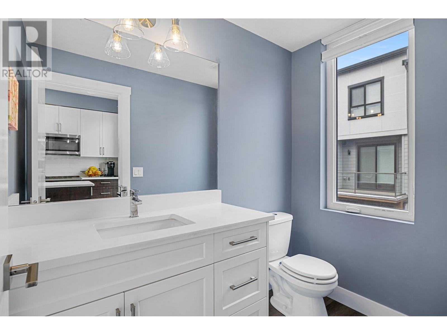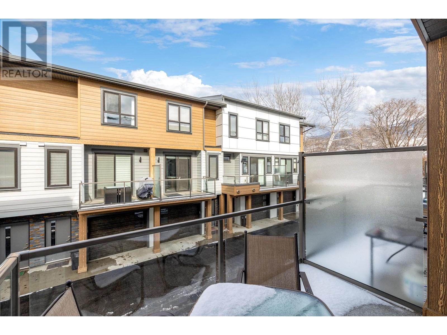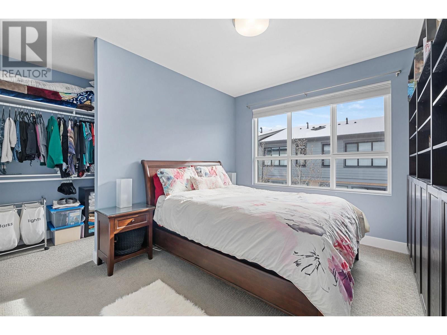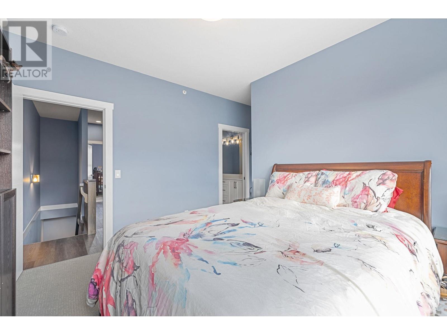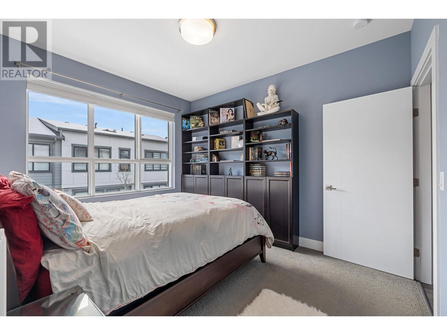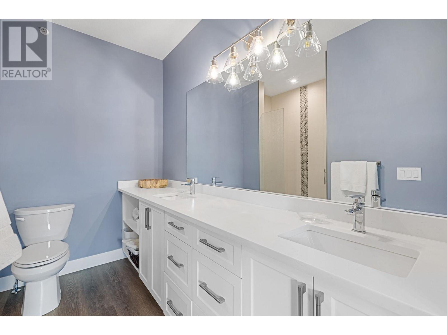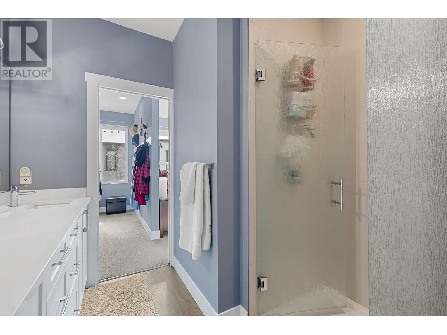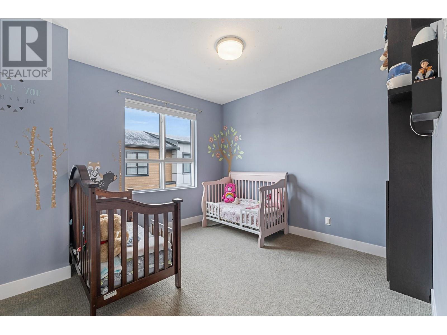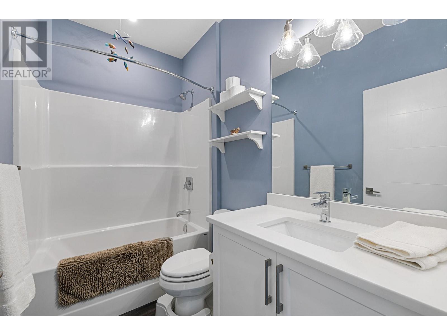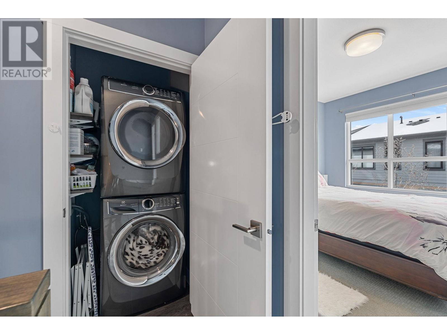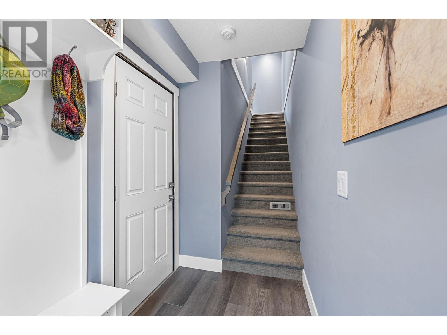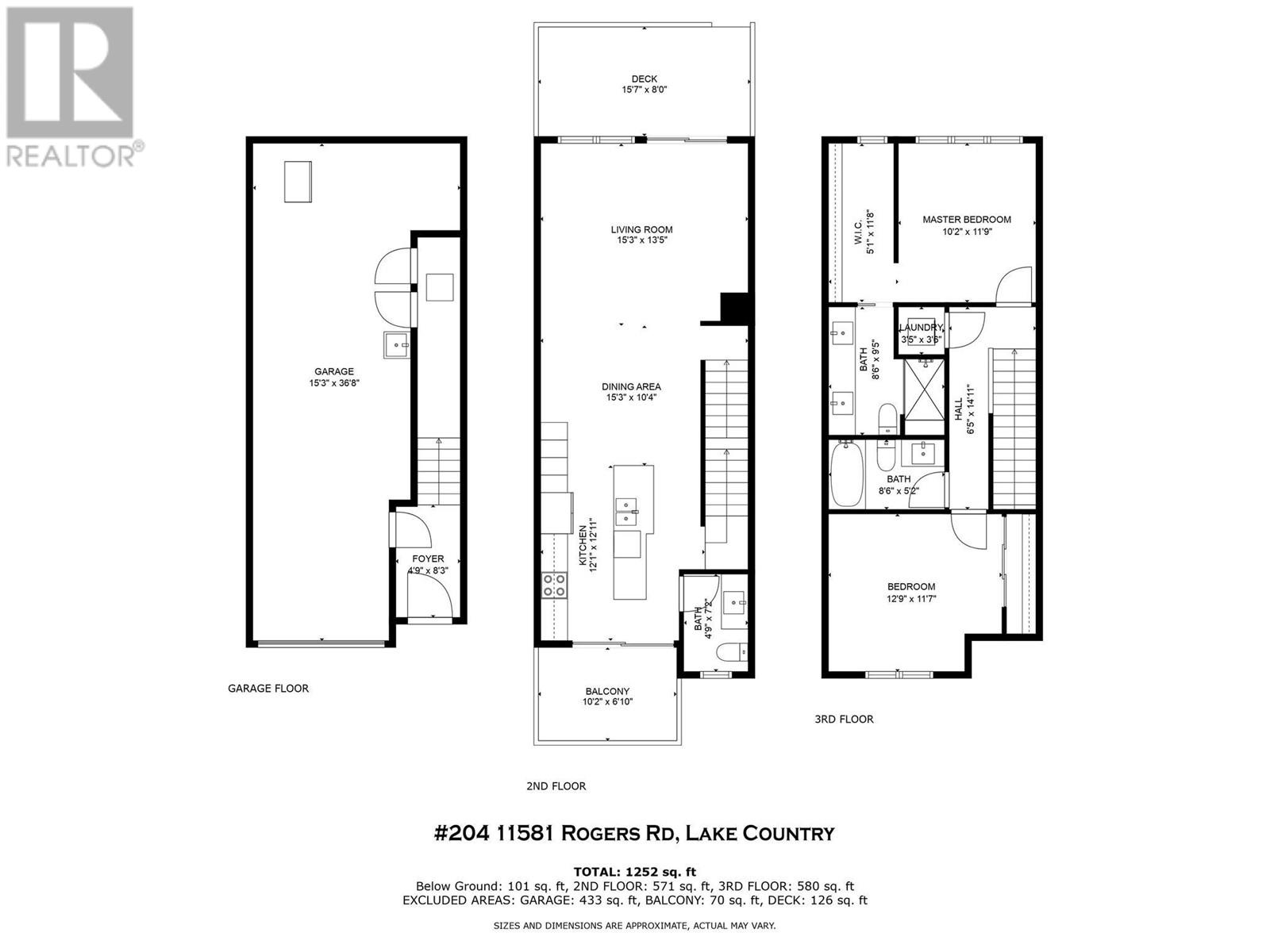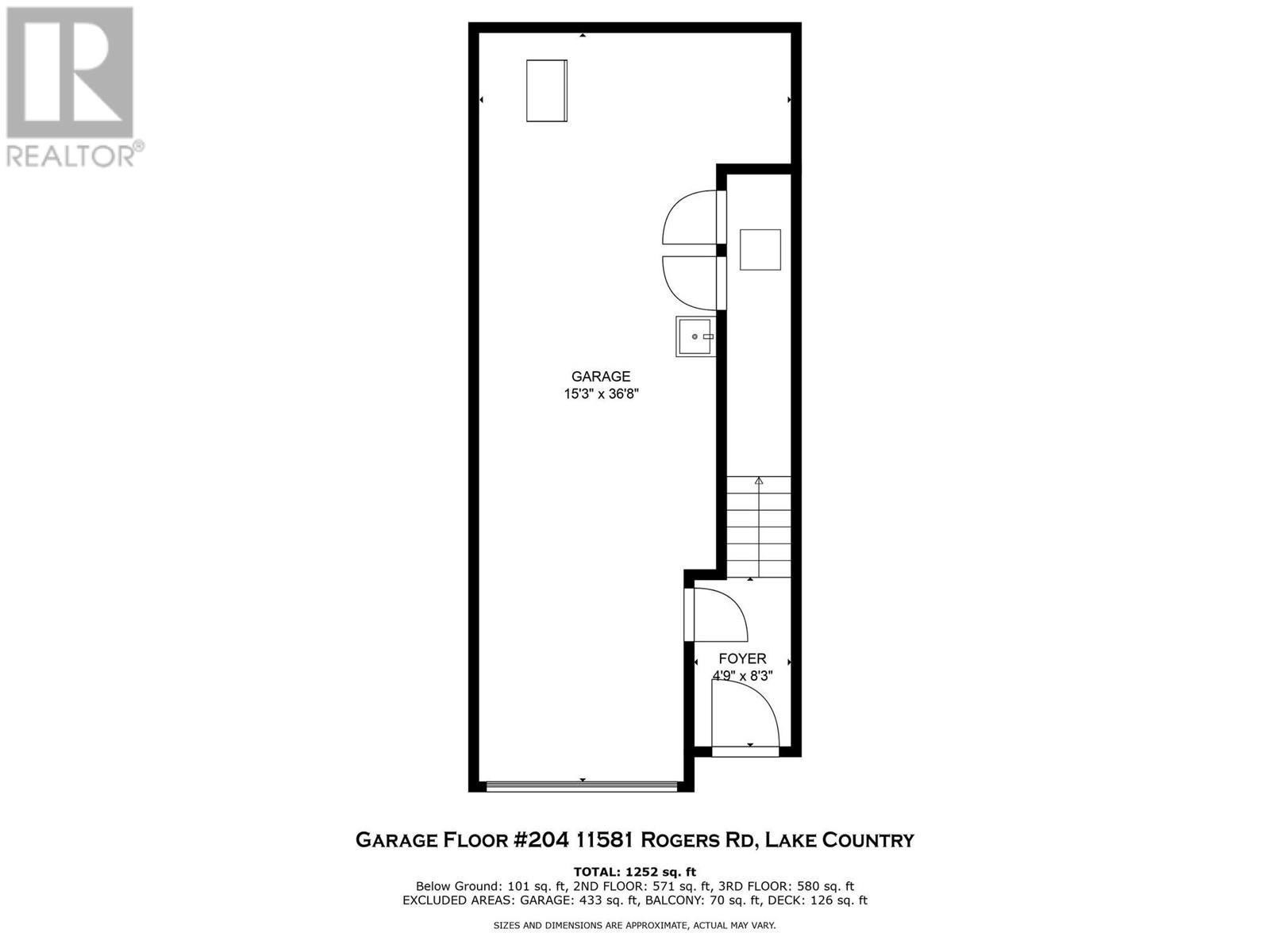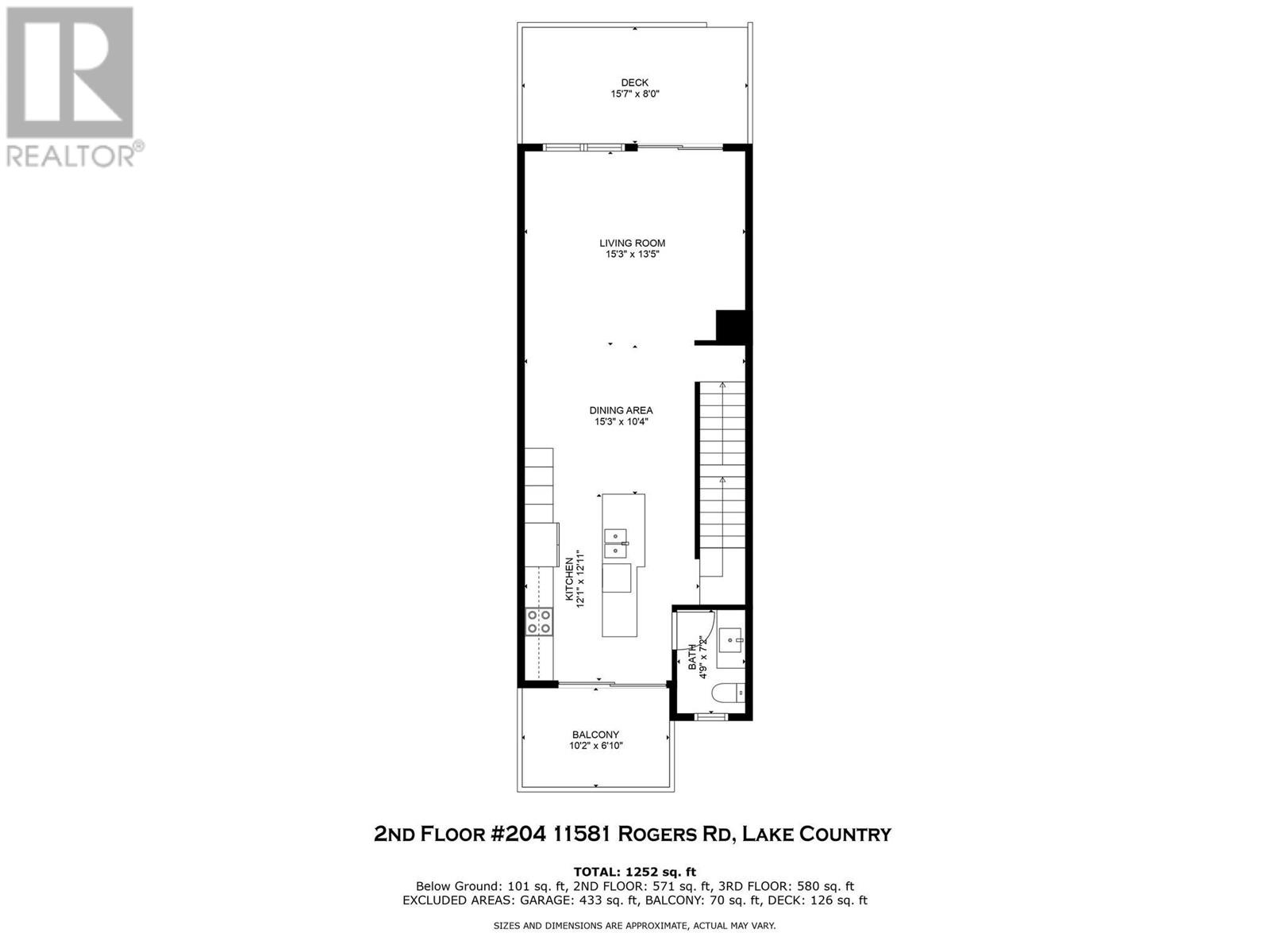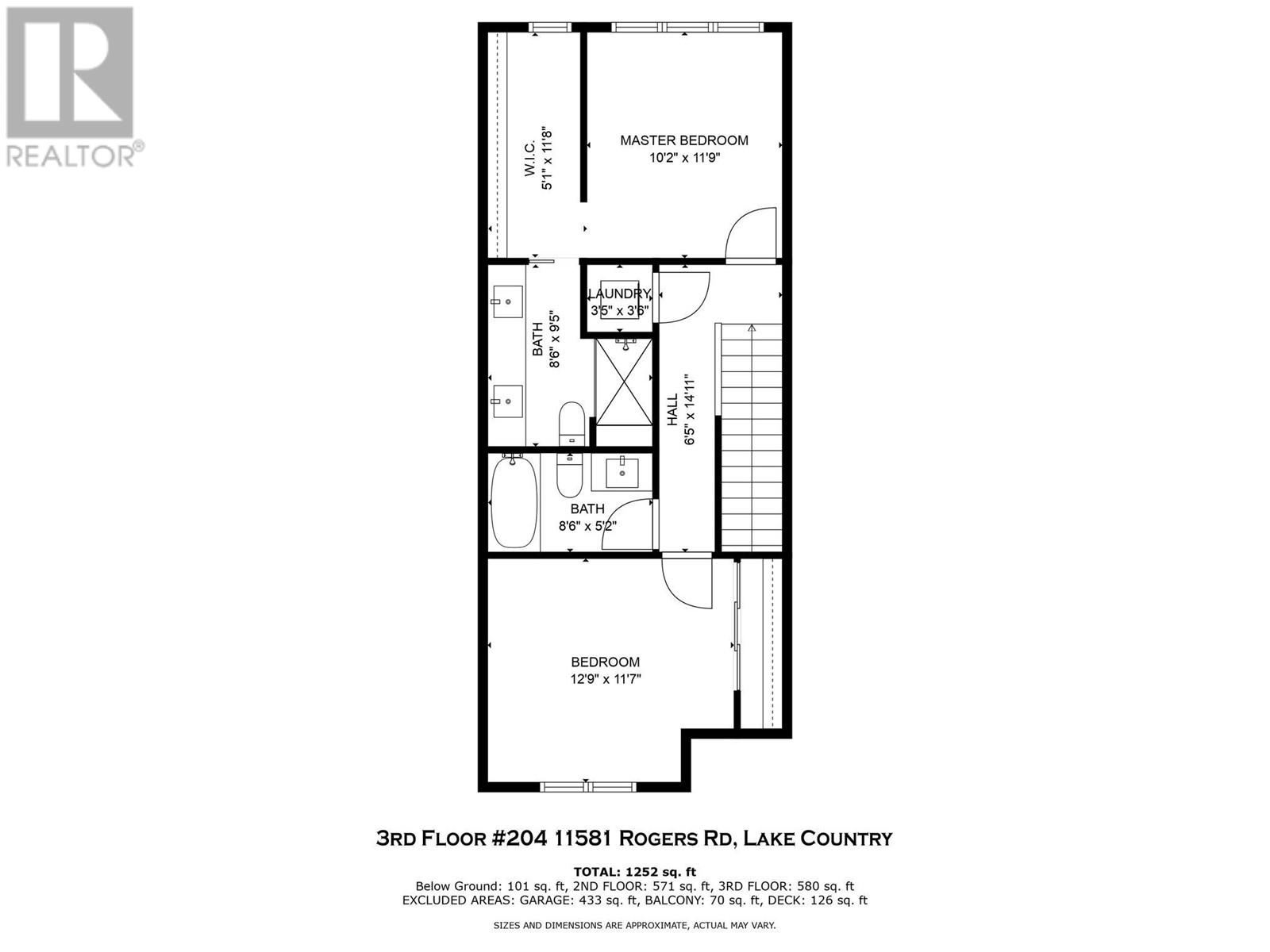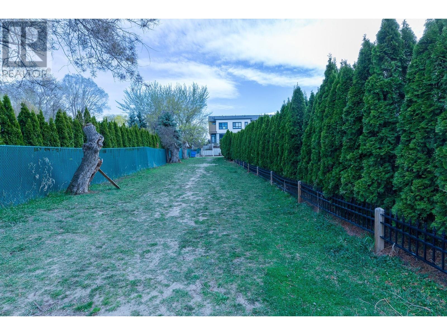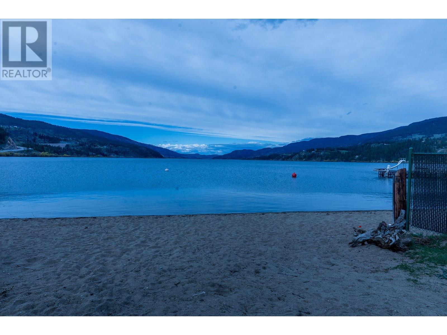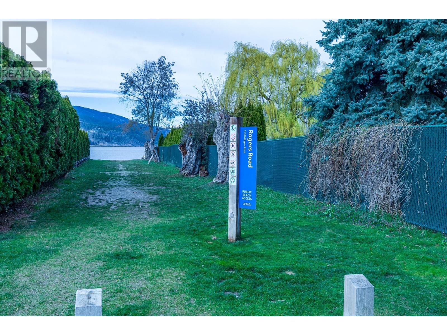11581 Rogers Road Unit# 204 Lake Country, British Columbia V4V 1X8
$619,900Maintenance,
$356.83 Monthly
Maintenance,
$356.83 MonthlyCharming 2-bed, 2.5 bath townhouse is just a hop, skip, and a jump from the peaceful shores of Woods Lake. Inside, it's all about comfort and convenience. There's a smart thermostat and a sneaky heater under the coat rack for those chilly days. The garage's got plenty of space for all your stuff, and you could even turn part of it into a cool hangout spot if you wanted. Head upstairs to the kitchen, where there's plenty of cabinet space and a modern feel. The living area opens up to a large porch with a pergola, perfect for hanging out after a long day! Upstairs again, you've got the main bedroom with a large closet and an ensuite with double sinks. There's also a handy laundry spot and another good-sized bedroom with its own bathroom. This townhouse has it all ! Don't let this lakeside gem slip through your fingers! (id:20737)
Property Details
| MLS® Number | 10313392 |
| Property Type | Single Family |
| Neigbourhood | Lake Country East / Oyama |
| Community Name | Sandon Place |
| Features | Central Island, Two Balconies |
| Parking Space Total | 2 |
| View Type | Mountain View |
Building
| Bathroom Total | 3 |
| Bedrooms Total | 2 |
| Appliances | Refrigerator, Range - Electric |
| Constructed Date | 2019 |
| Construction Style Attachment | Attached |
| Cooling Type | Central Air Conditioning |
| Exterior Finish | Composite Siding |
| Fire Protection | Smoke Detector Only |
| Flooring Type | Carpeted, Laminate, Vinyl |
| Half Bath Total | 1 |
| Heating Type | Forced Air, See Remarks |
| Roof Material | Asphalt Shingle |
| Roof Style | Unknown |
| Stories Total | 3 |
| Size Interior | 1252 Sqft |
| Type | Row / Townhouse |
| Utility Water | Municipal Water |
Parking
| Attached Garage | 2 |
Land
| Acreage | No |
| Landscape Features | Underground Sprinkler |
| Sewer | Municipal Sewage System |
| Size Total Text | Under 1 Acre |
| Zoning Type | Unknown |
Rooms
| Level | Type | Length | Width | Dimensions |
|---|---|---|---|---|
| Second Level | Partial Bathroom | 4'9'' x 7'2'' | ||
| Second Level | Living Room | 15'3'' x 13'5'' | ||
| Second Level | Dining Room | 15'3'' x 10'4'' | ||
| Second Level | Kitchen | 12'1'' x 12'11'' | ||
| Third Level | Bedroom | 12'9'' x 11'7'' | ||
| Third Level | Full Bathroom | 8'6'' x 5'2'' | ||
| Third Level | Full Ensuite Bathroom | 8'6'' x 9'5'' | ||
| Third Level | Primary Bedroom | 10'2'' x 11'9'' | ||
| Lower Level | Other | 15'3'' x 36'8'' |

#1 - 1890 Cooper Road
Kelowna, British Columbia V1Y 8B7
(250) 860-1100
(250) 860-0595
https://royallepagekelowna.com/

#1 - 1890 Cooper Road
Kelowna, British Columbia V1Y 8B7
(250) 860-1100
(250) 860-0595
https://royallepagekelowna.com/
Interested?
Contact us for more information

