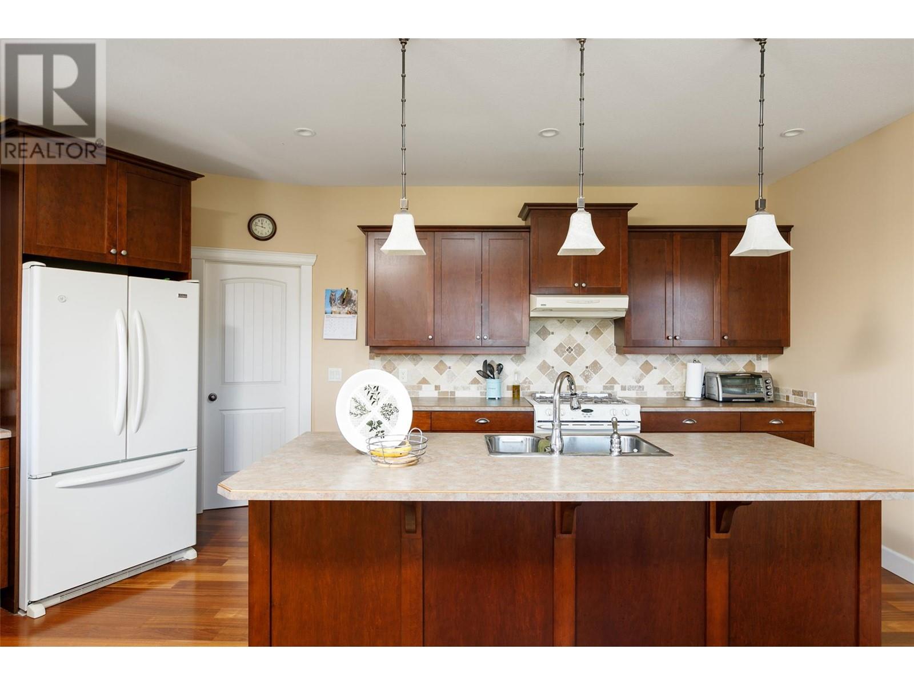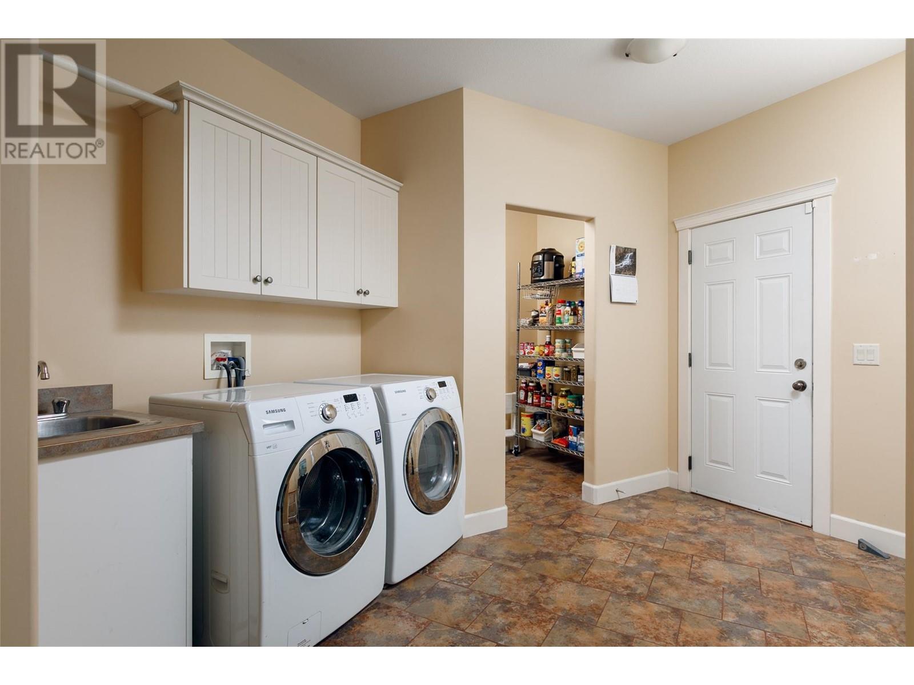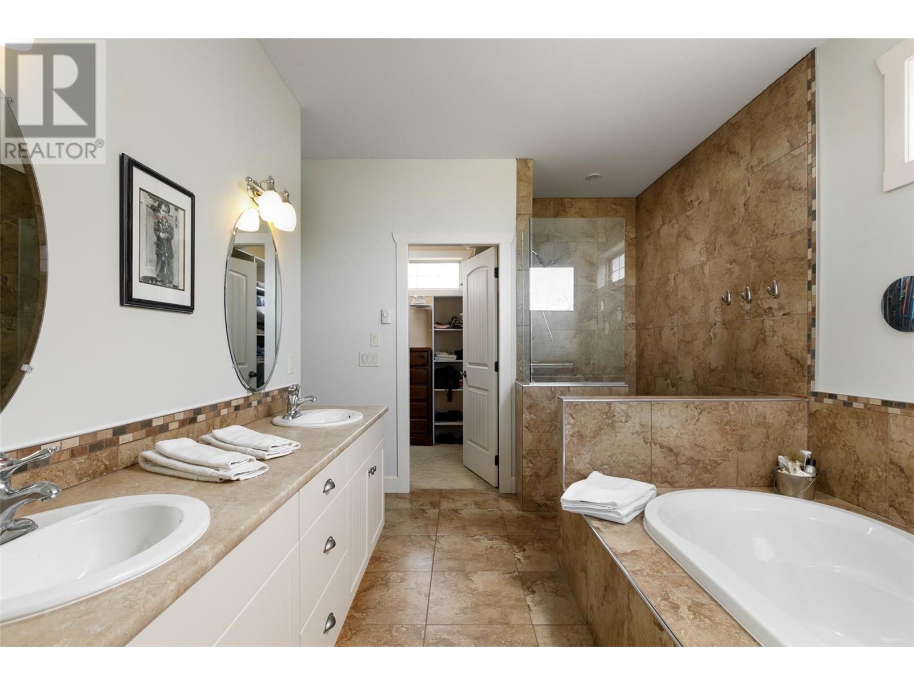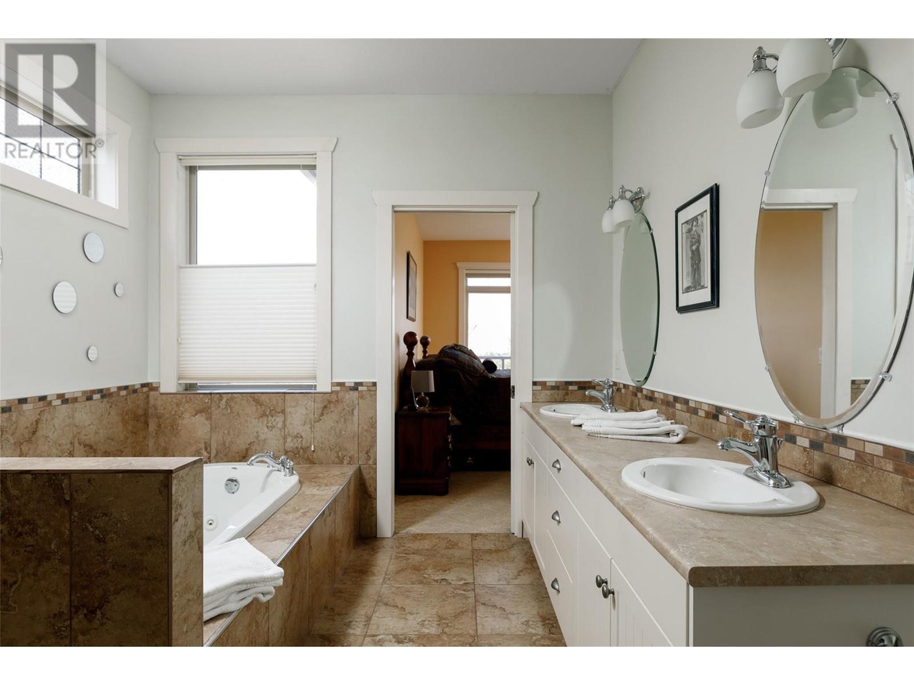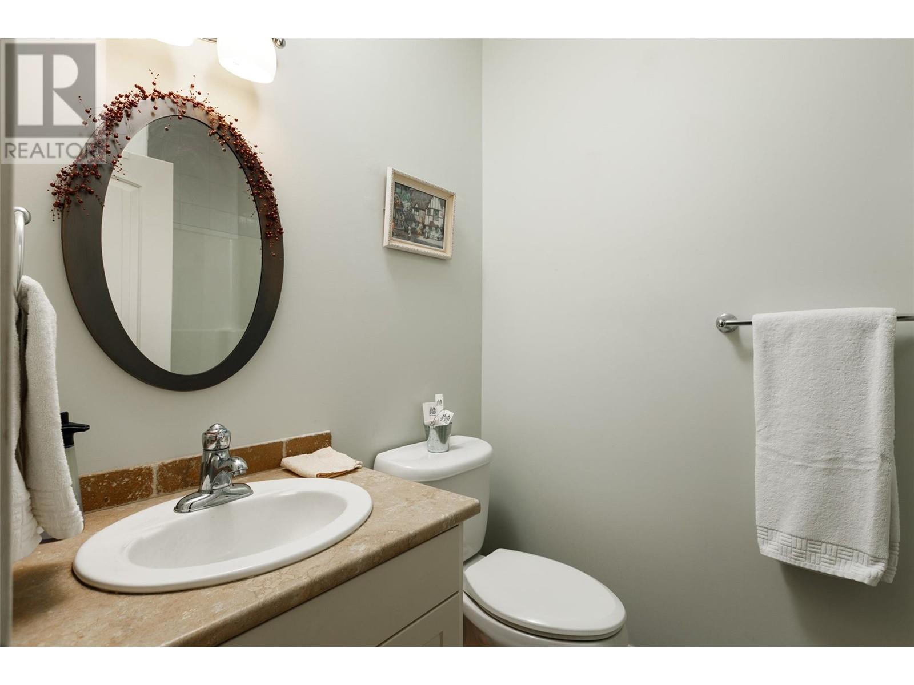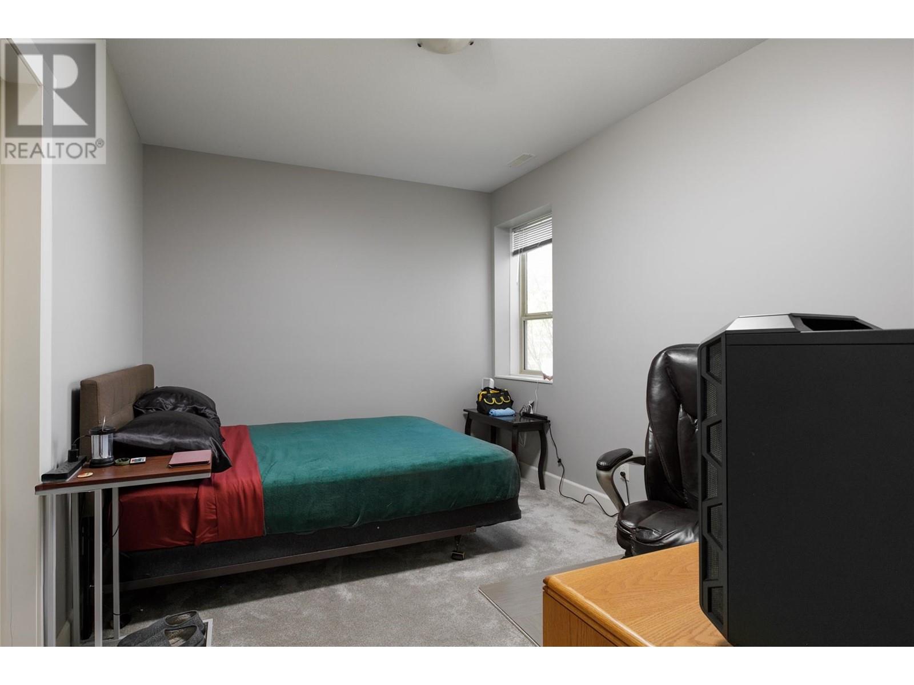1132 Steele Court Kelowna, British Columbia V1W 4X1
$1,222,488
INCREDIBLE VALUE in this 3514 sq ft LAKEVIEW walk-out rancher, privately set into this hidden cul-de-sac! The “original owner” custom designed this 4BD/3BA home w/ 11 ft ceilings, luxurious, lake view from your Primary, on-sight finished hardwood, open concept Kitchen/LR/DR w/ wet bar, huge pantry & ample Laundry/Mud Rm. Direct access to stunning views off your PARTIALLY COVERED/ UN-COVERED DECK offering built-in speakers from the outdoor living space, in. NOW PRICED OVER $300,000 BELOW TAX ASSESSED VALUE! UPDATES include: NEW H/W Tank w/ recirc pump (1 YR), Carrier Hi-efficiency Furnace (18 yrs), SOLAR SYSTEM (2 yrs) w/ enough capacity to generate healthy credit to your Electrical Bill in summer to carry you into winter! Suitable down w/ 2 BDS/1BA, easy access to water/ drainage as well as a huge area under garage to expand your living space to over 4000 sq ft: create a 5th BDRM, MEDIA RM, massive GYM or Yoga Studio!! Loads of PARKING here: DBL car garage, Workshop area, RV Parking, and more stalls in the driveway. Groceries and more a 2 minute drive up the hill to the brand NEW ""Mission Village In The Ponds” FEATURING SAVE-ON, SHOPPERS, and more. New Middle School, walking trails and amenities are sure to increase location value in the future! Home is also pre-wired for security and hot tub. (id:20737)
Property Details
| MLS® Number | 10324976 |
| Property Type | Single Family |
| Neigbourhood | Upper Mission |
| AmenitiesNearBy | Schools |
| ParkingSpaceTotal | 2 |
| ViewType | City View, Lake View, Mountain View, Valley View |
Building
| BathroomTotal | 3 |
| BedroomsTotal | 4 |
| Appliances | Refrigerator, Dishwasher, Dryer, Range - Gas, Hood Fan, Washer |
| ArchitecturalStyle | Ranch |
| ConstructedDate | 2006 |
| ConstructionStyleAttachment | Detached |
| CoolingType | Central Air Conditioning |
| ExteriorFinish | Stone, Stucco |
| FireplaceFuel | Gas |
| FireplacePresent | Yes |
| FireplaceType | Unknown |
| FlooringType | Carpeted, Ceramic Tile, Hardwood |
| HeatingType | Forced Air, Heat Pump, See Remarks |
| RoofMaterial | Asphalt Shingle |
| RoofStyle | Unknown |
| StoriesTotal | 2 |
| SizeInterior | 3514 Sqft |
| Type | House |
| UtilityWater | Municipal Water |
Parking
| Attached Garage | 2 |
Land
| Acreage | No |
| LandAmenities | Schools |
| LandscapeFeatures | Landscaped |
| Sewer | Municipal Sewage System |
| SizeIrregular | 0.27 |
| SizeTotal | 0.27 Ac|under 1 Acre |
| SizeTotalText | 0.27 Ac|under 1 Acre |
| ZoningType | Unknown |
Rooms
| Level | Type | Length | Width | Dimensions |
|---|---|---|---|---|
| Lower Level | Storage | 25' x 25' | ||
| Lower Level | Storage | 25'6'' x 7'4'' | ||
| Lower Level | 4pc Bathroom | 11'6'' x 5'6'' | ||
| Lower Level | Bedroom | 14'10'' x 11'0'' | ||
| Lower Level | Bedroom | 14' x 12'4'' | ||
| Lower Level | Recreation Room | 32' x 15'10'' | ||
| Main Level | Other | 12' x 4' | ||
| Main Level | Other | 8'6'' x 7' | ||
| Main Level | Other | 30' x 23' | ||
| Main Level | Other | 48'4'' x 6' | ||
| Main Level | Other | 18' x 12' | ||
| Main Level | Mud Room | 10'8'' x 13' | ||
| Main Level | Kitchen | 18'0'' x 9'4'' | ||
| Main Level | Dining Room | 13' x 12'6'' | ||
| Main Level | Great Room | 18'4'' x 16'0'' | ||
| Main Level | 5pc Ensuite Bath | 15'0'' x 10'0'' | ||
| Main Level | Other | 7'8'' x 7'8'' | ||
| Main Level | Primary Bedroom | 14' x 14'8'' | ||
| Main Level | 3pc Bathroom | 8'4'' x 5'8'' | ||
| Main Level | Bedroom | 11' x 11' | ||
| Main Level | Foyer | 10'10'' x 9' | ||
| Secondary Dwelling Unit | Other | 15'10'' x 5'6'' |
Utilities
| Cable | Available |
| Electricity | Available |
| Natural Gas | Available |
| Telephone | Available |
| Sewer | Available |
| Water | Available |
https://www.realtor.ca/real-estate/27477374/1132-steele-court-kelowna-upper-mission

#14 - 1470 Harvey Avenue
Kelowna, British Columbia V1Y 9K8
(250) 860-7500
(250) 868-2488
Interested?
Contact us for more information









