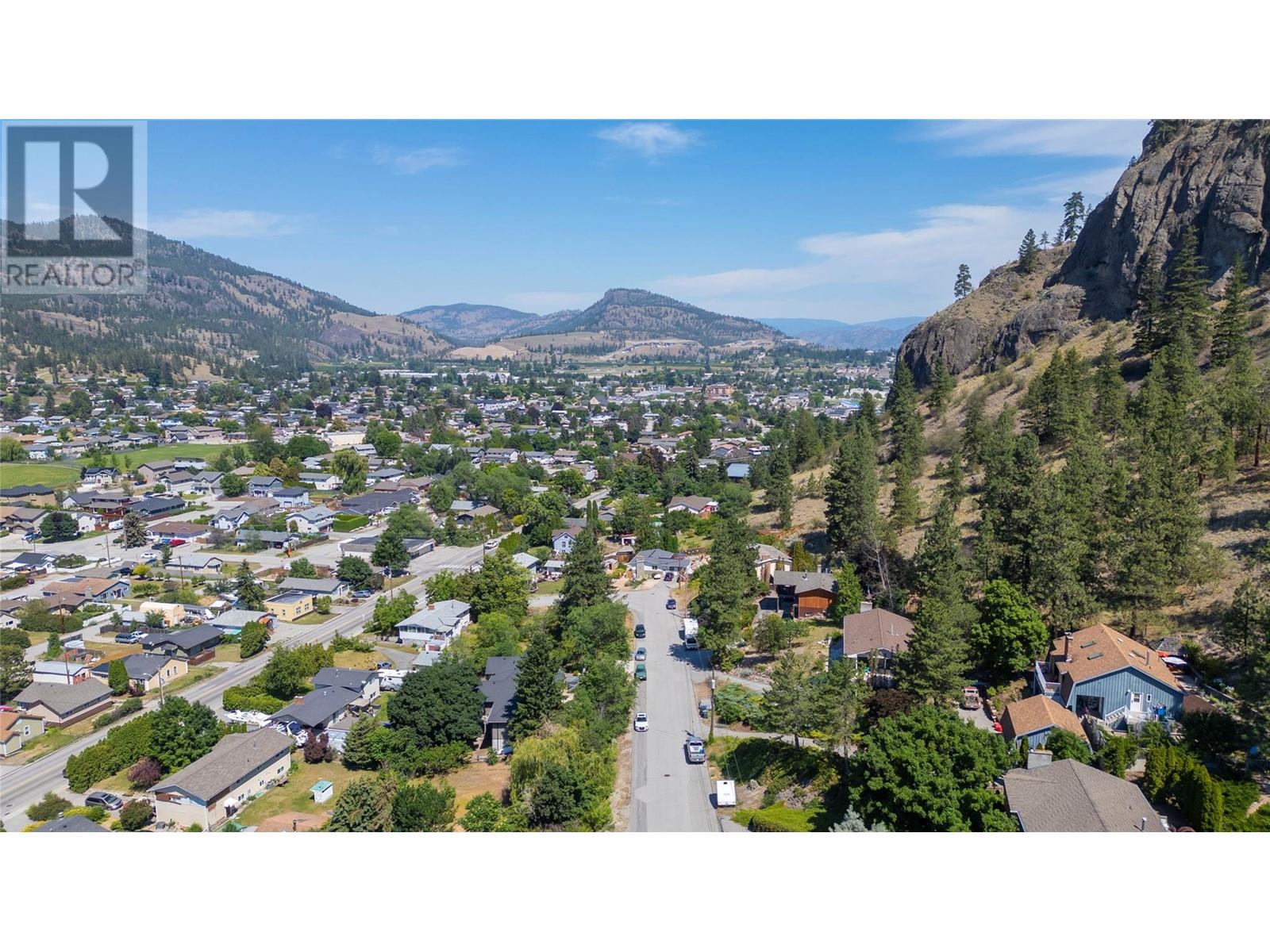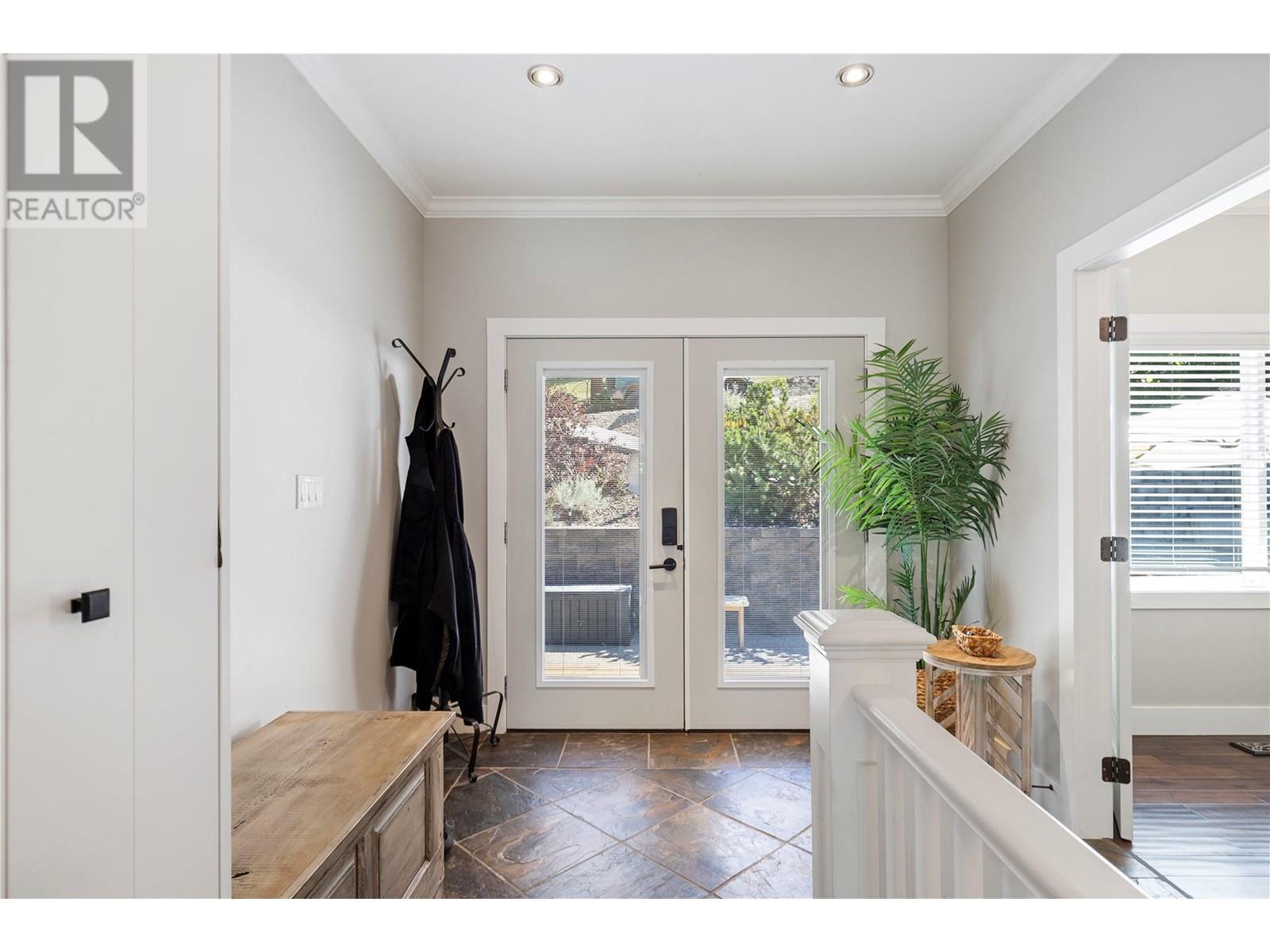11014 Mountford Avenue Summerland, British Columbia V0H 1Z2
$995,888
This remarkable family home combines space, style, and functionality, offering six bedrooms and four bathrooms in a layout designed for modern living. A legal one-bedroom suite provides a steady income stream, adding value to this already impressive property. Inside, a luxurious kitchen features striking dual-tone cabinetry, granite countertops, and stainless steel appliances, flowing seamlessly into a spacious dining area and a cozy living room with a gas fireplace, perfect for gatherings. The home also includes a vast family room ready for a wet bar, a flex room currently set up as a gym, and beautiful details like engineered hardwood flooring throughout. Outside, enjoy a fully fenced yard ideal for children and pets, complete with a patio, hot tub, and plenty of room to relax. Located just minutes from downtown Summerland's dining, shopping, and entertainment, and a short drive to beaches, wineries, and scenic bike trails, this home embodies the best of Okanagan living. (id:20737)
Property Details
| MLS® Number | 10328435 |
| Property Type | Single Family |
| Neigbourhood | Main Town |
| Features | Two Balconies |
| ParkingSpaceTotal | 4 |
| ViewType | City View, Mountain View, Valley View, View (panoramic) |
Building
| BathroomTotal | 4 |
| BedroomsTotal | 6 |
| Appliances | Refrigerator, Dishwasher, Dryer, Range - Electric, Washer |
| ArchitecturalStyle | Split Level Entry |
| BasementType | Full |
| ConstructedDate | 2006 |
| ConstructionStyleAttachment | Detached |
| ConstructionStyleSplitLevel | Other |
| CoolingType | Central Air Conditioning |
| ExteriorFinish | Composite Siding |
| FireplaceFuel | Gas |
| FireplacePresent | Yes |
| FireplaceType | Unknown |
| HeatingType | Forced Air, See Remarks |
| RoofMaterial | Asphalt Shingle |
| RoofStyle | Unknown |
| StoriesTotal | 2 |
| SizeInterior | 3593 Sqft |
| Type | House |
| UtilityWater | Municipal Water |
Parking
| See Remarks | |
| Attached Garage | 2 |
| Other |
Land
| Acreage | No |
| FenceType | Fence |
| Sewer | Municipal Sewage System |
| SizeIrregular | 0.21 |
| SizeTotal | 0.21 Ac|under 1 Acre |
| SizeTotalText | 0.21 Ac|under 1 Acre |
| ZoningType | Unknown |
Rooms
| Level | Type | Length | Width | Dimensions |
|---|---|---|---|---|
| Second Level | Primary Bedroom | 12'3'' x 12'6'' | ||
| Second Level | Living Room | 14'5'' x 14'3'' | ||
| Second Level | Laundry Room | 7'0'' x 6'10'' | ||
| Second Level | Kitchen | 14'6'' x 23'2'' | ||
| Second Level | 4pc Bathroom | 7'4'' x 7'5'' | ||
| Second Level | Dining Room | 10'3'' x 12'4'' | ||
| Second Level | Bedroom | 10'5'' x 11'7'' | ||
| Second Level | Bedroom | 10'4'' x 11'5'' | ||
| Second Level | 4pc Bathroom | 5' x 11'1'' | ||
| Main Level | Utility Room | 7'6'' x 11'7'' | ||
| Main Level | Recreation Room | 22'5'' x 21'10'' | ||
| Main Level | Other | 19'1'' x 17'8'' | ||
| Main Level | Kitchen | 9'10'' x 20'0'' | ||
| Main Level | Family Room | 10'6'' x 15'8'' | ||
| Main Level | Bedroom | 11'10'' x 11'7'' | ||
| Main Level | Bedroom | 11'8'' x 11'5'' | ||
| Main Level | Bedroom | 10'0'' x 11'8'' | ||
| Main Level | 4pc Ensuite Bath | 9'1'' x 7'2'' | ||
| Main Level | 4pc Bathroom | 9' x 5' |
https://www.realtor.ca/real-estate/27647293/11014-mountford-avenue-summerland-main-town

104 - 3477 Lakeshore Rd
Kelowna, British Columbia V1W 3S9
(250) 469-9547
(250) 380-3939
www.sothebysrealty.ca/

104 - 3477 Lakeshore Rd
Kelowna, British Columbia V1W 3S9
(250) 469-9547
(250) 380-3939
www.sothebysrealty.ca/

104 - 3477 Lakeshore Rd
Kelowna, British Columbia V1W 3S9
(250) 469-9547
(250) 380-3939
www.sothebysrealty.ca/
Interested?
Contact us for more information































