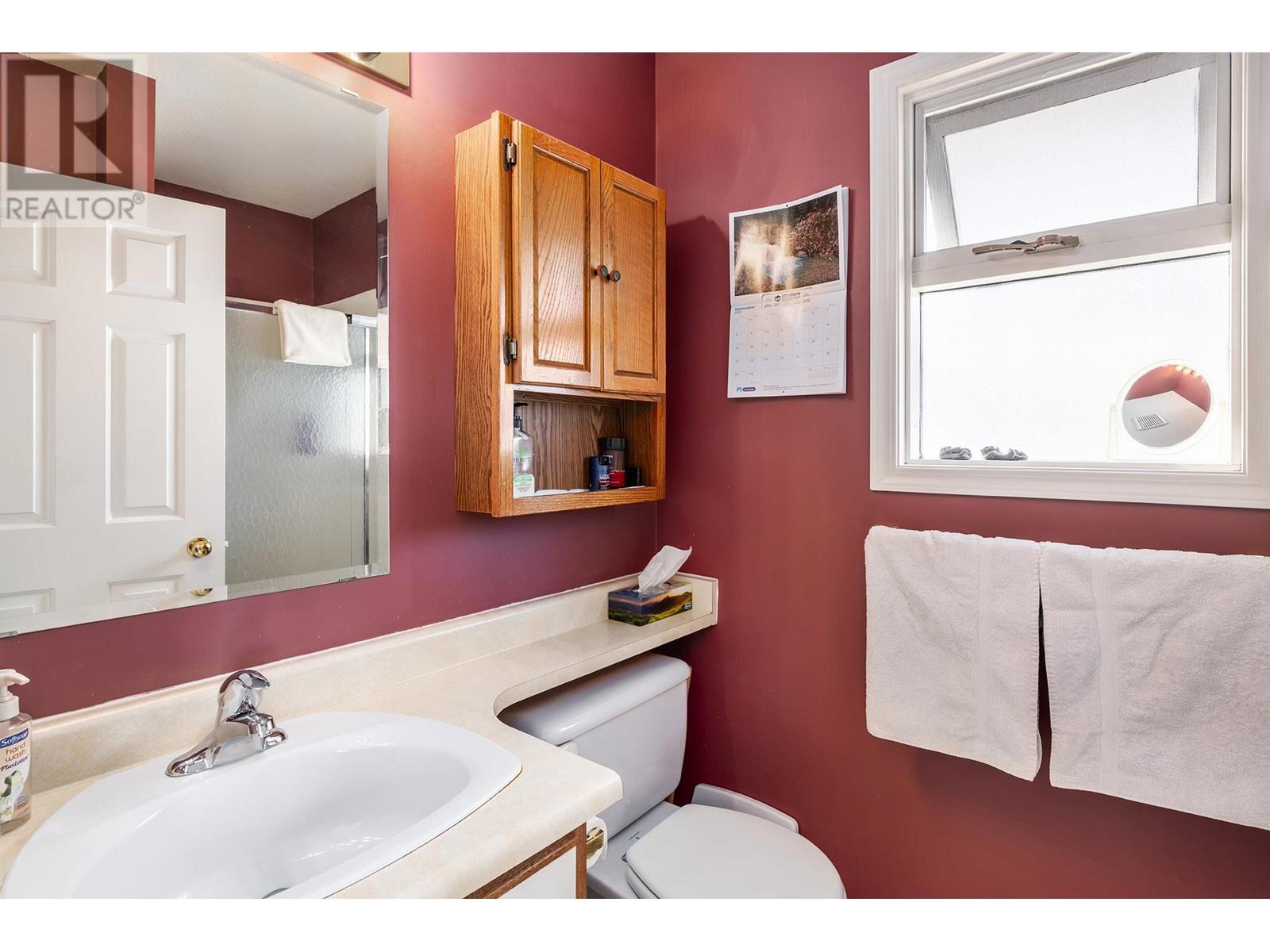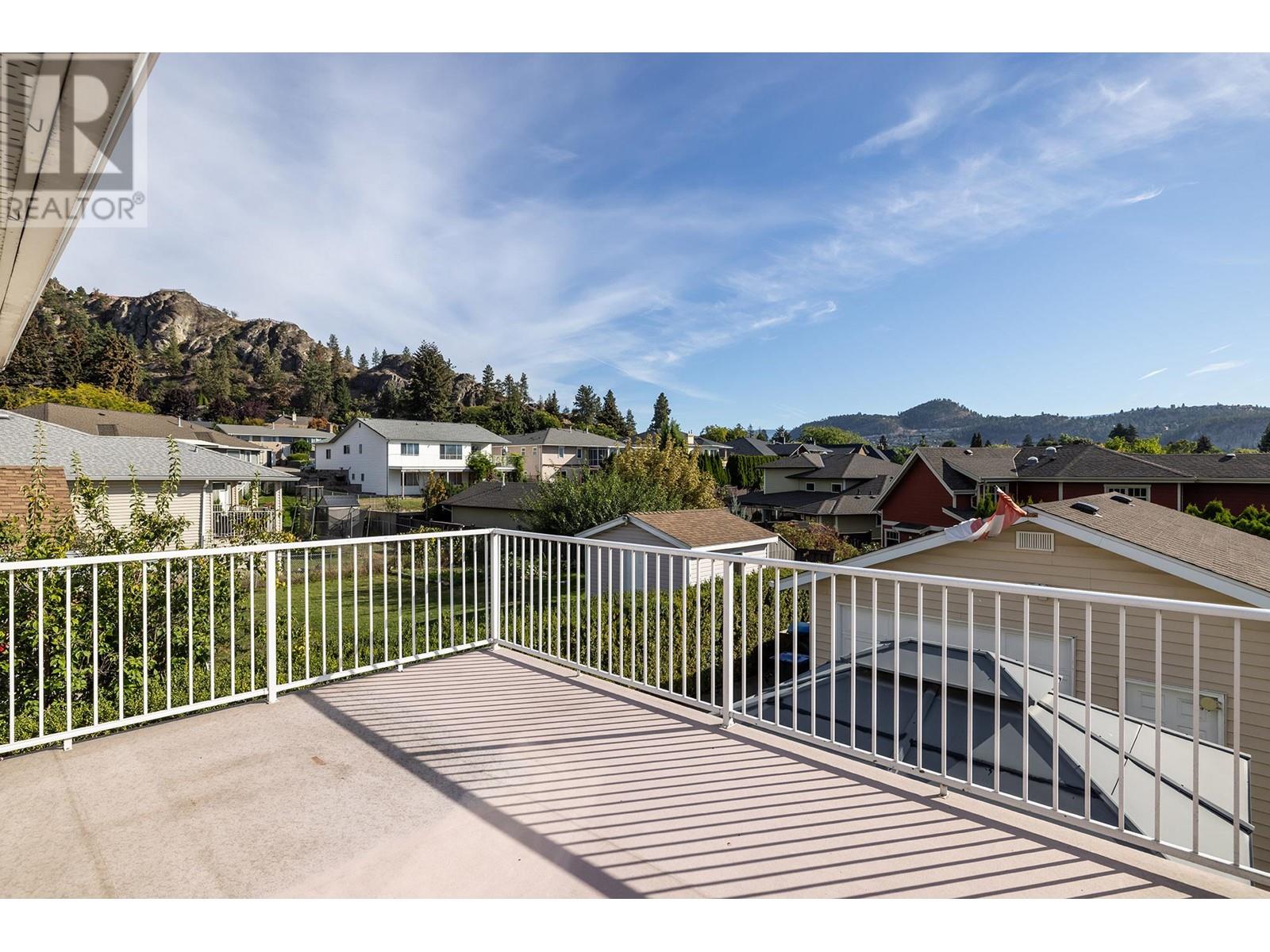1097 Kelview Street Kelowna, British Columbia V1Y 3N9
$1,235,000
Welcome to your dream home in the highly sought-after Glenmore neighbourhood in central Kelowna! This spacious multi-level split home offers 3 bedrooms, 3 bathrooms and an office space across the 2,187 sq ft of beautifully designed living space. The primary bedroom has an ensuite and is highlighted by the patio doors that open to a cozy private patio which is wired for a hot tub.. The heart of the home features a bright and open living area which includes the kitchen, living room, dining room and family room, perfect for family gatherings or entertaining guests. The large four-season sunroom has a fireplace and is a cozy spot to enjoy your morning coffee or unwind in the evening, no matter the weather. Step outside to your private oasis — a fully fenced and treed yard, deck, irrigated lawn and garden space ideal for relaxing or hosting summer BBQs. For those who love to tinker or need extra storage, the large insulated detached shop has a garage door and is a versatile space that will meet all your needs. The attached double garage provides ample parking and storage and there is lots of outdoor space to park your RV or boat. Located close to the scenic rail trail, downtown Kelowna, and within walking distance to two elementary schools, this home offers the perfect blend of convenience and lifestyle. This Glenmore gem is ready for you and your family to move in and start making memories. Don't miss out on this incredible opportunity! (id:20737)
Property Details
| MLS® Number | 10323991 |
| Property Type | Single Family |
| Neigbourhood | Glenmore |
| Features | Balcony, One Balcony |
| ParkingSpaceTotal | 7 |
Building
| BathroomTotal | 3 |
| BedroomsTotal | 3 |
| Appliances | Refrigerator, Dishwasher, Oven - Electric, Range - Electric, Microwave, Washer, Washer & Dryer |
| BasementType | Crawl Space |
| ConstructedDate | 1989 |
| ConstructionStyleAttachment | Detached |
| CoolingType | Central Air Conditioning |
| ExteriorFinish | Vinyl Siding |
| FlooringType | Carpeted, Laminate, Linoleum, Vinyl |
| HalfBathTotal | 1 |
| HeatingType | Baseboard Heaters, Forced Air, See Remarks |
| RoofMaterial | Asphalt Shingle |
| RoofStyle | Unknown |
| StoriesTotal | 3 |
| SizeInterior | 2188 Sqft |
| Type | House |
| UtilityWater | Municipal Water |
Parking
| See Remarks | |
| Attached Garage | 3 |
| Detached Garage | 3 |
| Heated Garage | |
| RV | 2 |
Land
| Acreage | No |
| FenceType | Chain Link |
| LandscapeFeatures | Underground Sprinkler |
| Sewer | Municipal Sewage System |
| SizeIrregular | 0.21 |
| SizeTotal | 0.21 Ac|under 1 Acre |
| SizeTotalText | 0.21 Ac|under 1 Acre |
| ZoningType | Unknown |
Rooms
| Level | Type | Length | Width | Dimensions |
|---|---|---|---|---|
| Second Level | Primary Bedroom | 11'3'' x 12'10'' | ||
| Second Level | Bedroom | 8'10'' x 10'11'' | ||
| Second Level | Bedroom | 9' x 11'9'' | ||
| Second Level | 4pc Bathroom | 8'3'' x 7'2'' | ||
| Second Level | 3pc Ensuite Bath | 4'8'' x 6'11'' | ||
| Lower Level | Sunroom | 35'1'' x 12'5'' | ||
| Lower Level | Laundry Room | 8'5'' x 9'5'' | ||
| Lower Level | Family Room | 17'9'' x 14'9'' | ||
| Lower Level | Den | 9'4'' x 7'9'' | ||
| Lower Level | 2pc Bathroom | 5'10'' x 4'6'' | ||
| Main Level | Living Room | 17'3'' x 18'5'' | ||
| Main Level | Kitchen | 10'2'' x 13'3'' | ||
| Main Level | Dining Room | 10'9'' x 12'3'' |
https://www.realtor.ca/real-estate/27436515/1097-kelview-street-kelowna-glenmore

#5 - 10058 Highway 97
Lake Country, British Columbia V4V 1P8
(250) 766-3300
(250) 766-3375
Interested?
Contact us for more information


































