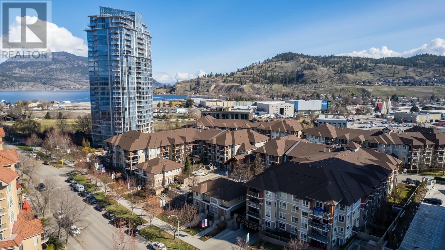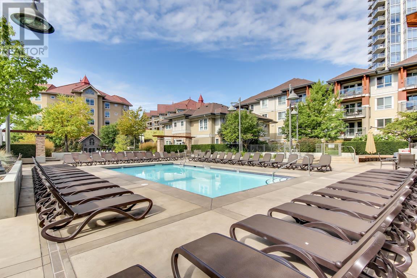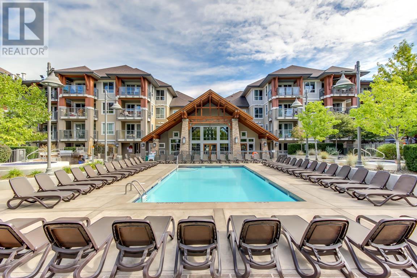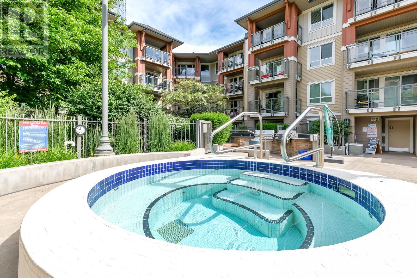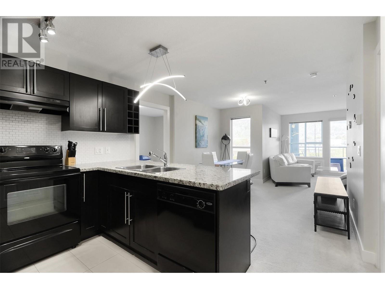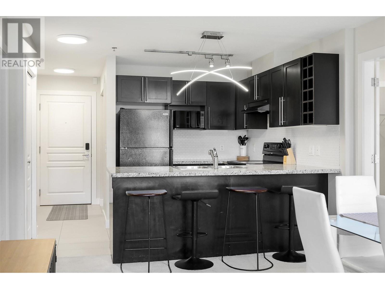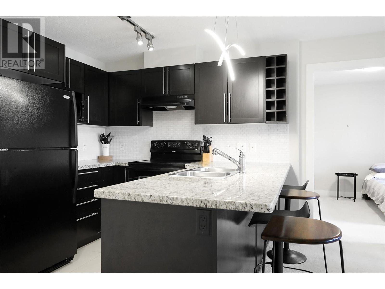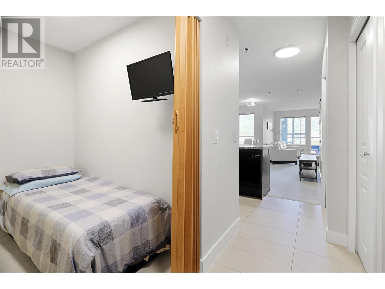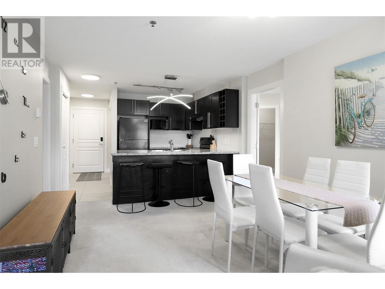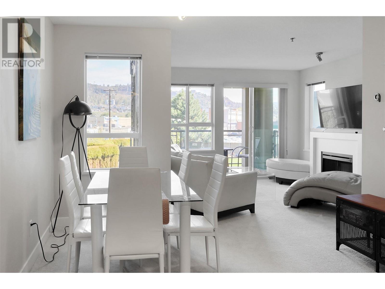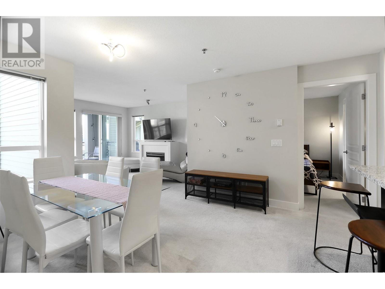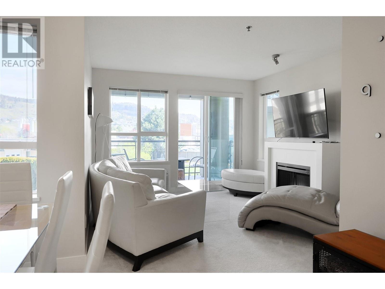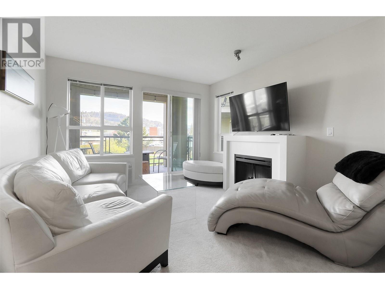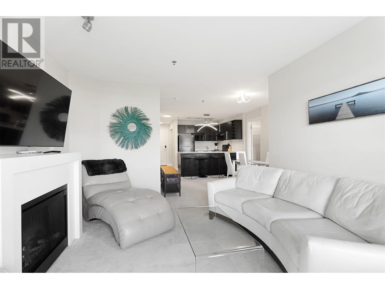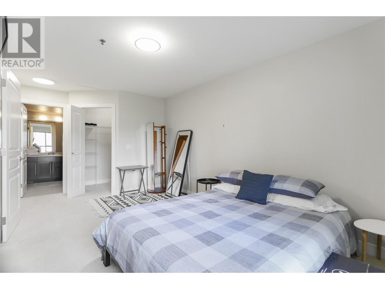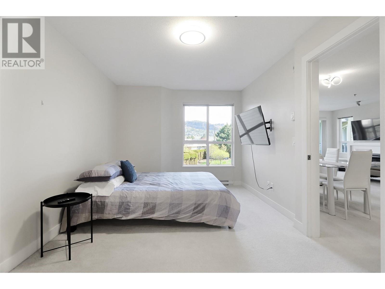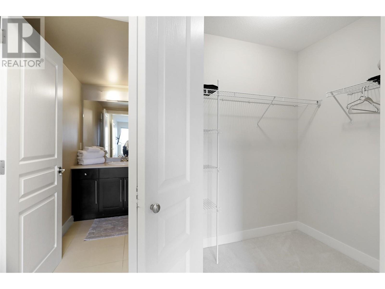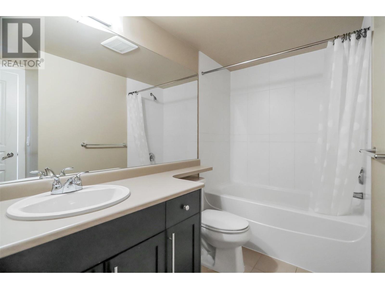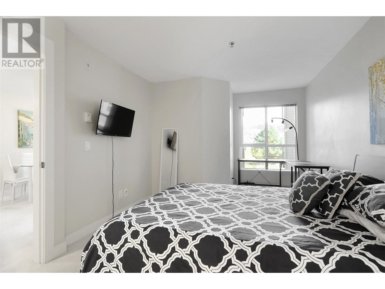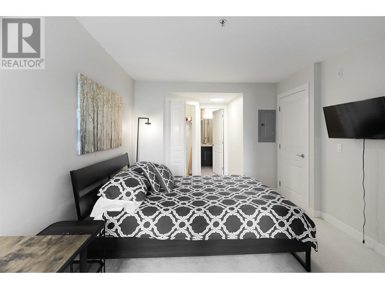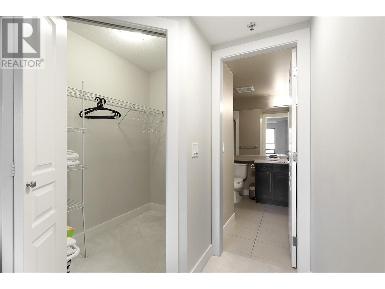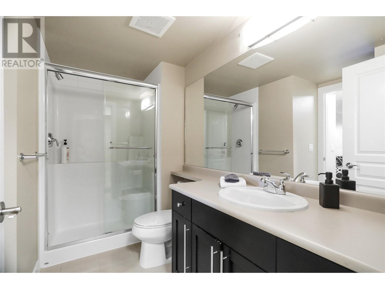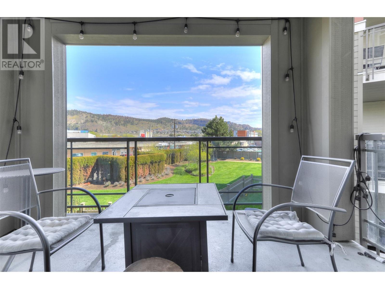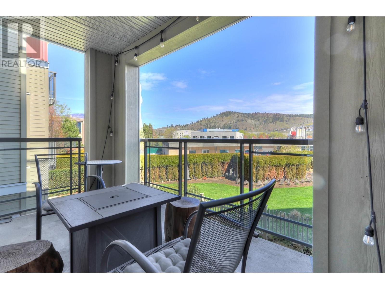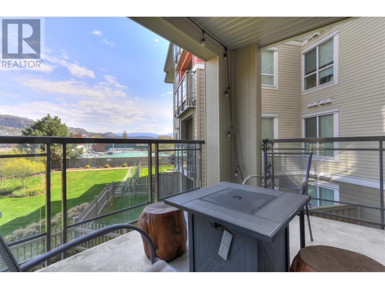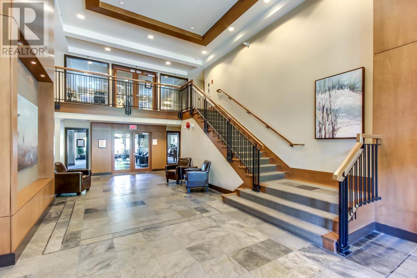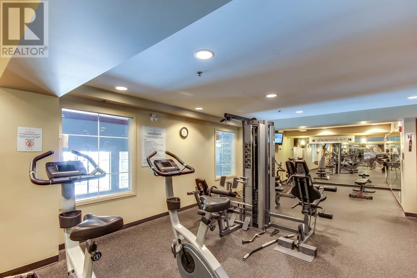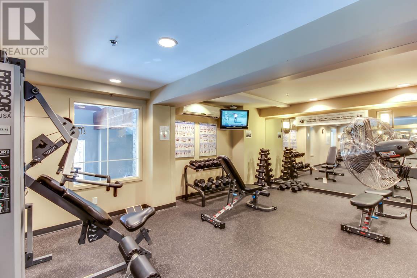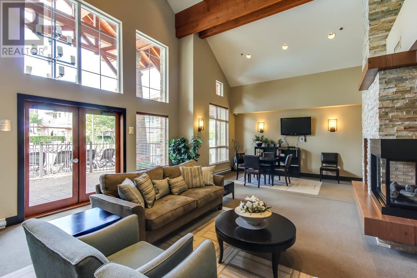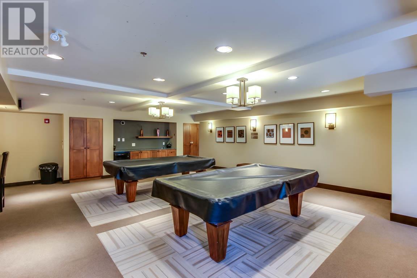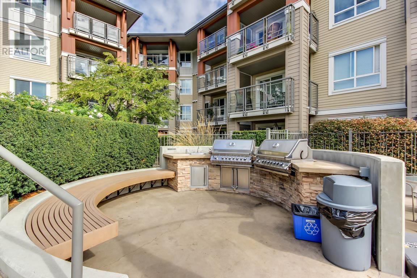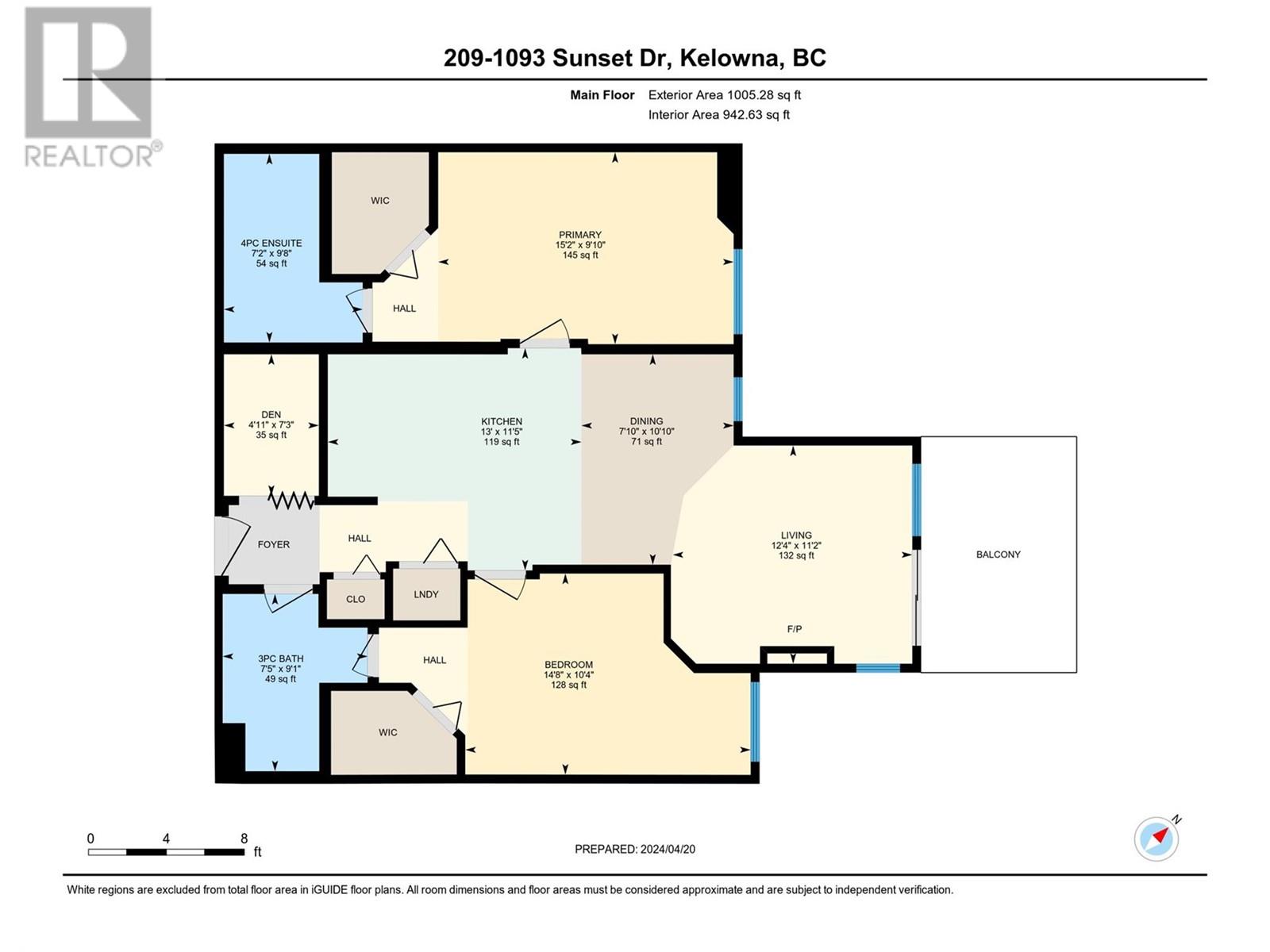1093 Sunset Drive Unit# 209 Kelowna, British Columbia V1Y 9Z4
$594,000Maintenance, Reserve Fund Contributions, Ground Maintenance, Property Management, Other, See Remarks, Recreation Facilities, Sewer, Waste Removal, Water
$464.61 Monthly
Maintenance, Reserve Fund Contributions, Ground Maintenance, Property Management, Other, See Remarks, Recreation Facilities, Sewer, Waste Removal, Water
$464.61 MonthlyTurn key ready! Located in the vibrant downtown Kelowna steps away from Okanagan Lake. This fully furnished two bed + Den, two bath condo offers a sought after split floor plan with the luxury of ensuites in both bedrooms. Enjoy your morning coffee on the patio with unobstructed views of Knox Mountain or unwind after a long day nestled up by the fireplace watching the city lights. The open concept kitchen, living, and dining make it great for entertaining your family and friends. Tons of space for prep and storage. The primary bedroom offers views of Knox Mountain, walk-in closest and 4 piece en-suite. Take full advantage of the beautiful resort-style Cascade Club which includes an outdoor pool, 2 hot tubs, bbq area, games/billiards room and premium fitness room, kitchen/lounge area and guest suites ideal for your visiting company! Steps to the cultural district, beaches, breweries, restaurants, shopping and everything downtown Kelowna has to offer! Call today for a private showing. (id:20737)
Property Details
| MLS® Number | 10310663 |
| Property Type | Single Family |
| Neigbourhood | Kelowna North |
| Parking Space Total | 1 |
| Pool Type | Outdoor Pool, Pool |
| Storage Type | Storage, Locker |
Building
| Bathroom Total | 2 |
| Bedrooms Total | 2 |
| Constructed Date | 2009 |
| Cooling Type | Heat Pump |
| Heating Fuel | Electric |
| Heating Type | Baseboard Heaters, Heat Pump |
| Stories Total | 1 |
| Size Interior | 997 Sqft |
| Type | Apartment |
| Utility Water | Municipal Water |
Parking
| Underground |
Land
| Acreage | No |
| Sewer | Municipal Sewage System |
| Size Total Text | Under 1 Acre |
| Zoning Type | Unknown |
Rooms
| Level | Type | Length | Width | Dimensions |
|---|---|---|---|---|
| Main Level | Den | 7'3'' x 4'11'' | ||
| Main Level | 3pc Ensuite Bath | 9'1'' x 7'5'' | ||
| Main Level | Bedroom | 10'4'' x 14'8'' | ||
| Main Level | 4pc Ensuite Bath | 9'8'' x 7'2'' | ||
| Main Level | Primary Bedroom | 9'10'' x 15'2'' | ||
| Main Level | Dining Room | 10'10'' x 7'10'' | ||
| Main Level | Kitchen | 11'5'' x 13' | ||
| Main Level | Living Room | 11'2'' x 12'4'' |
https://www.realtor.ca/real-estate/26784475/1093-sunset-drive-unit-209-kelowna-kelowna-north

#1 - 1890 Cooper Road
Kelowna, British Columbia V1Y 8B7
(250) 860-1100
(250) 860-0595
https://royallepagekelowna.com/
Interested?
Contact us for more information

