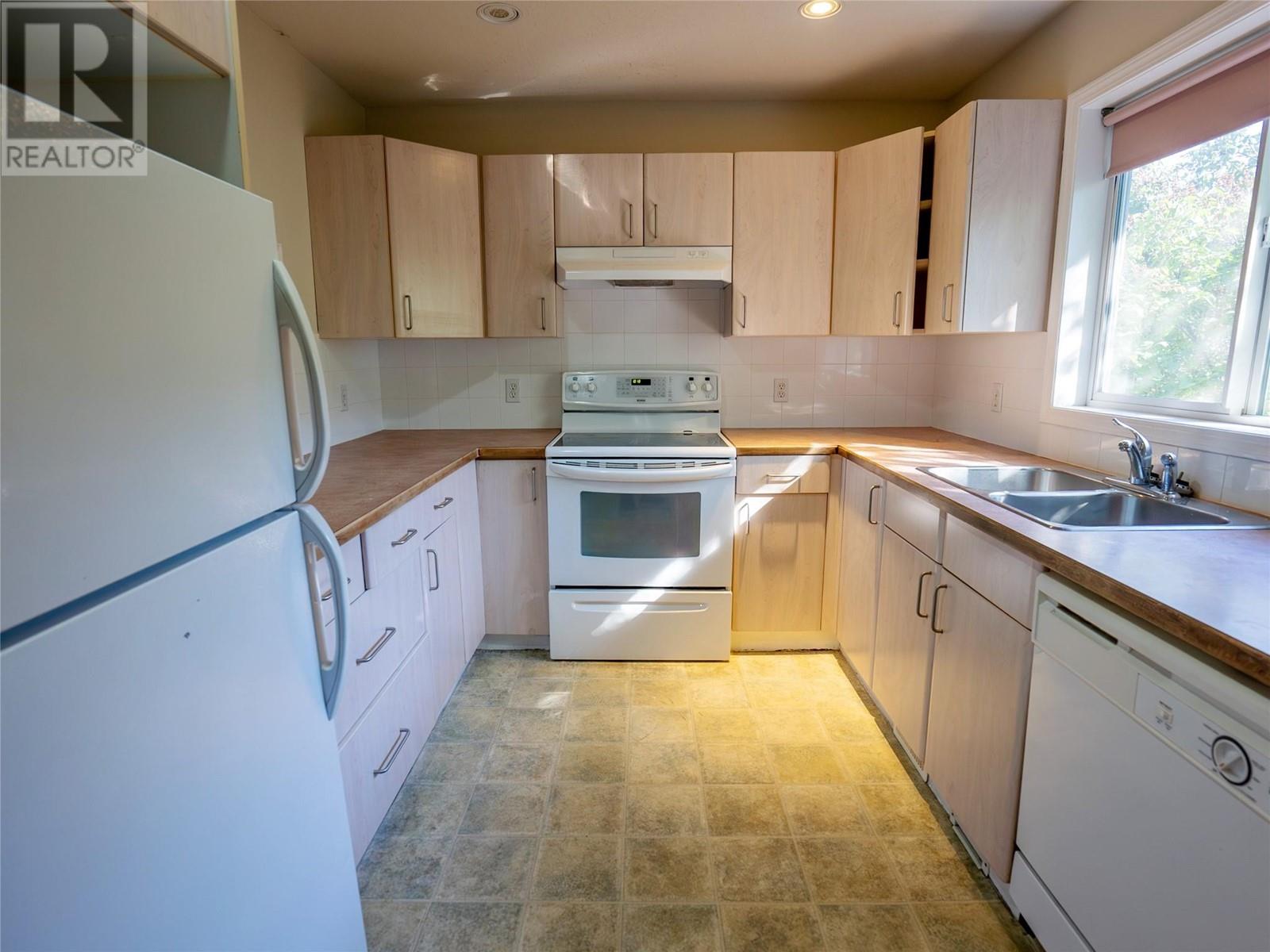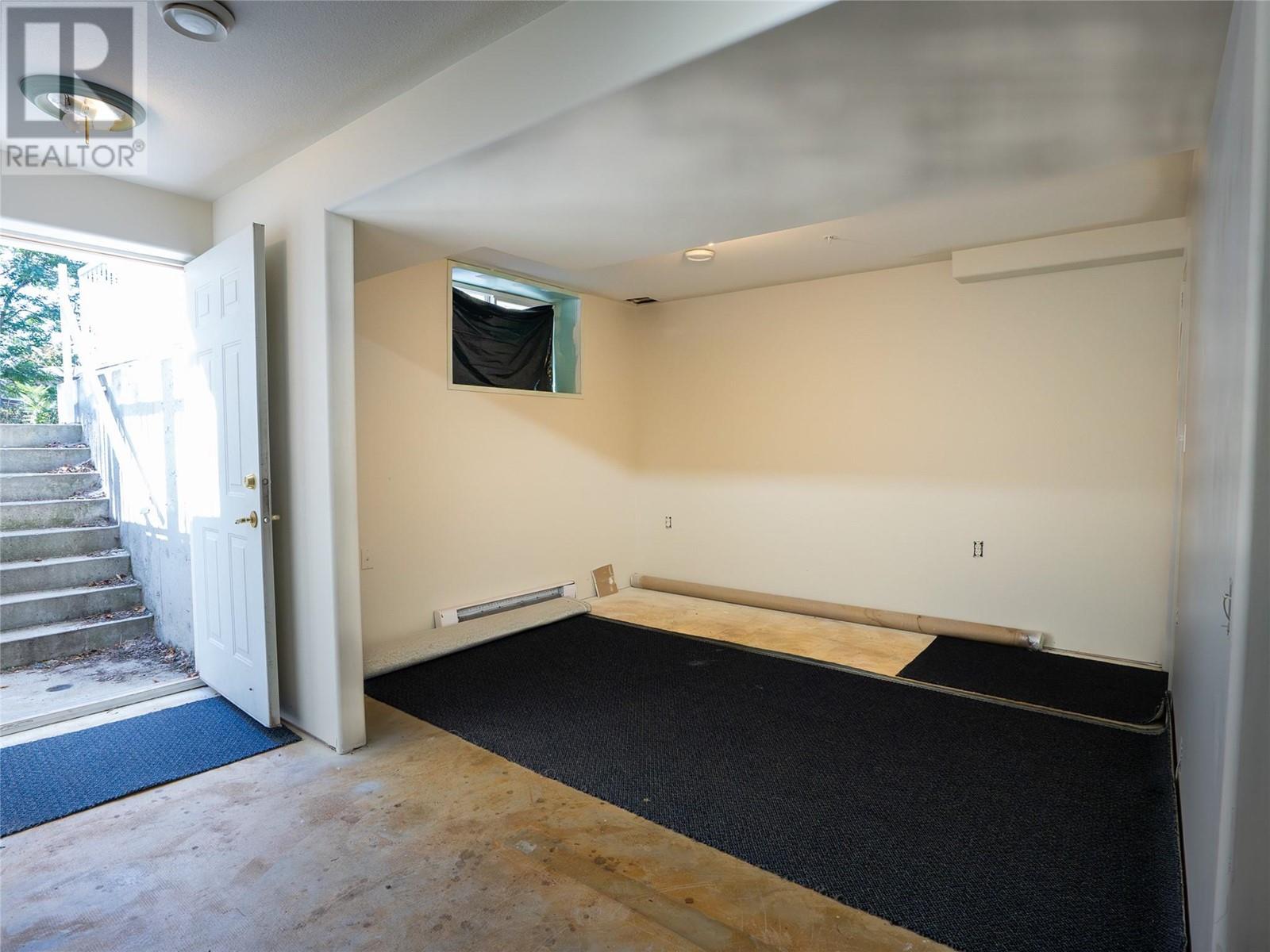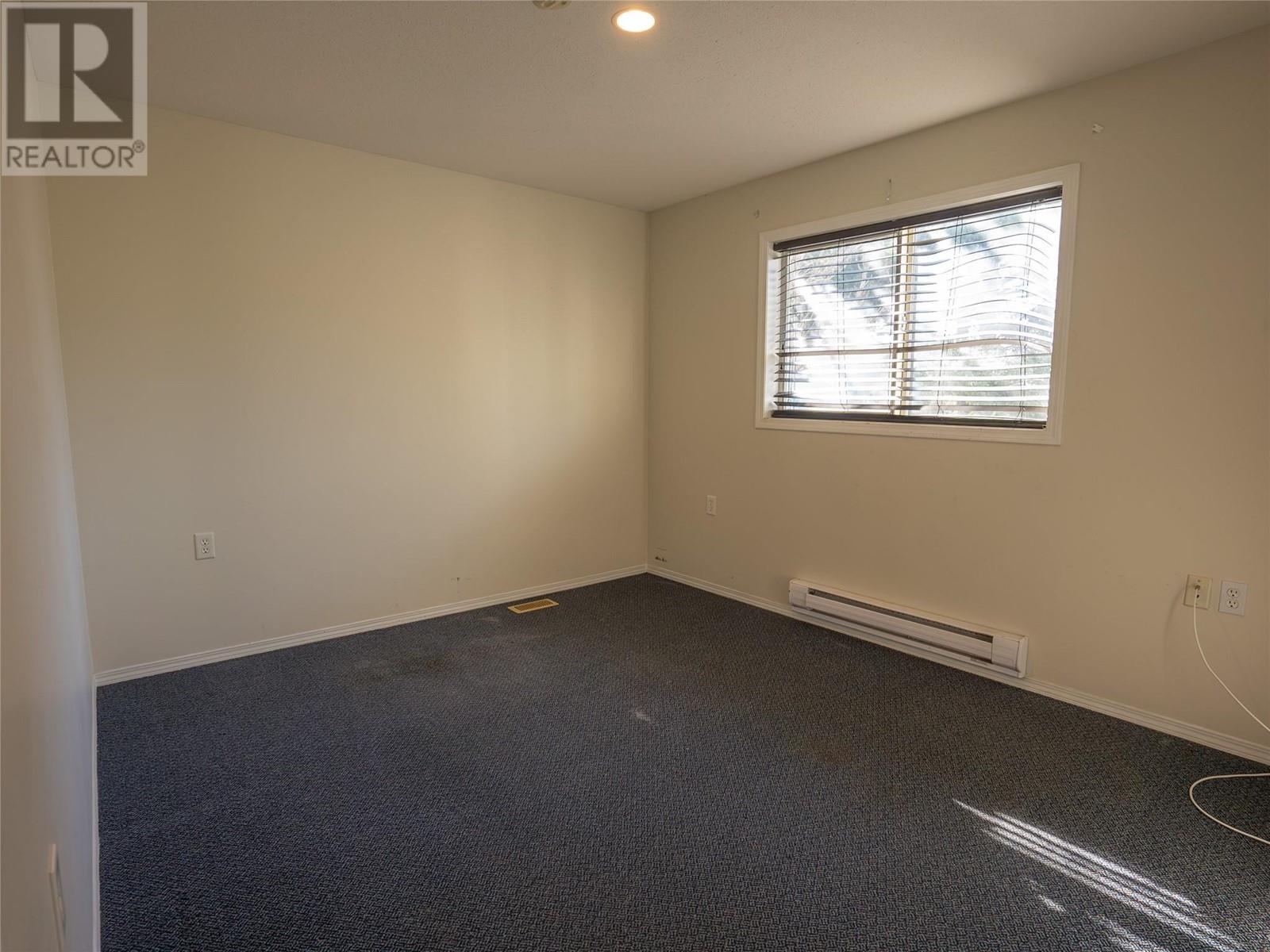10709 Elliot Street Summerland, British Columbia V0H 1Z2
$995,000
Bed and Breakfast/landholding opportunity!! Income-producing property in the heart of Summerland, just two blocks from downtown. Situated on a flat, rectangular lot measuring approximately 60 x 200 feet, this well-maintained home offers 6-8 bedrooms, providing ample space for tenants or a large family. This property was formerly run as the Chase Valley Care Home for seniors, the home is set up nicely for a bed and breakfast with the potential for several individual units. The land is easily accessible with utilities already on the property and at the lot line, making it an ideal investment opportunity. Whether you're looking to generate income now or planning to build your dream home later, this property offers excellent potential. Don’t miss out—buy now, build later! Contact your favourite agent for more information. (id:20737)
Property Details
| MLS® Number | 10321980 |
| Property Type | Single Family |
| Neigbourhood | Summerland Rural |
Building
| BathroomTotal | 3 |
| BedroomsTotal | 7 |
| ConstructedDate | 1991 |
| ConstructionStyleAttachment | Detached |
| HeatingFuel | Electric |
| HeatingType | Baseboard Heaters, Forced Air |
| StoriesTotal | 2 |
| SizeInterior | 3200 Sqft |
| Type | House |
| UtilityWater | Municipal Water |
Parking
| Oversize | |
| Rear | |
| RV |
Land
| Acreage | No |
| Sewer | Municipal Sewage System |
| SizeIrregular | 0.28 |
| SizeTotal | 0.28 Ac|under 1 Acre |
| SizeTotalText | 0.28 Ac|under 1 Acre |
| ZoningType | Unknown |
Rooms
| Level | Type | Length | Width | Dimensions |
|---|---|---|---|---|
| Second Level | Bedroom | 11'8'' x 10'2'' | ||
| Second Level | Bedroom | 12'2'' x 8'11'' | ||
| Second Level | Living Room | 12' x 13'8'' | ||
| Basement | Den | 8'7'' x 10'3'' | ||
| Basement | Utility Room | 17' x 18' | ||
| Basement | Family Room | 11'10'' x 15' | ||
| Main Level | Bedroom | 11' x 10'10'' | ||
| Main Level | Bedroom | 11'3'' x 10' | ||
| Main Level | Bedroom | 13' x 8'8'' | ||
| Main Level | Full Bathroom | Measurements not available | ||
| Main Level | Full Bathroom | Measurements not available | ||
| Main Level | Full Bathroom | Measurements not available | ||
| Main Level | Bedroom | 9'6'' x 12'4'' | ||
| Main Level | Primary Bedroom | 13' x 8' | ||
| Main Level | Foyer | 6' x 6' | ||
| Main Level | Living Room | 12'5'' x 11'5'' | ||
| Main Level | Kitchen | 10'6'' x 9' |
https://www.realtor.ca/real-estate/27309474/10709-elliot-street-summerland-summerland-rural

484 Main Street
Penticton, British Columbia V2A 5C5
(250) 493-2244
(250) 492-6640

484 Main Street
Penticton, British Columbia V2A 5C5
(250) 493-2244
(250) 492-6640
Interested?
Contact us for more information
























