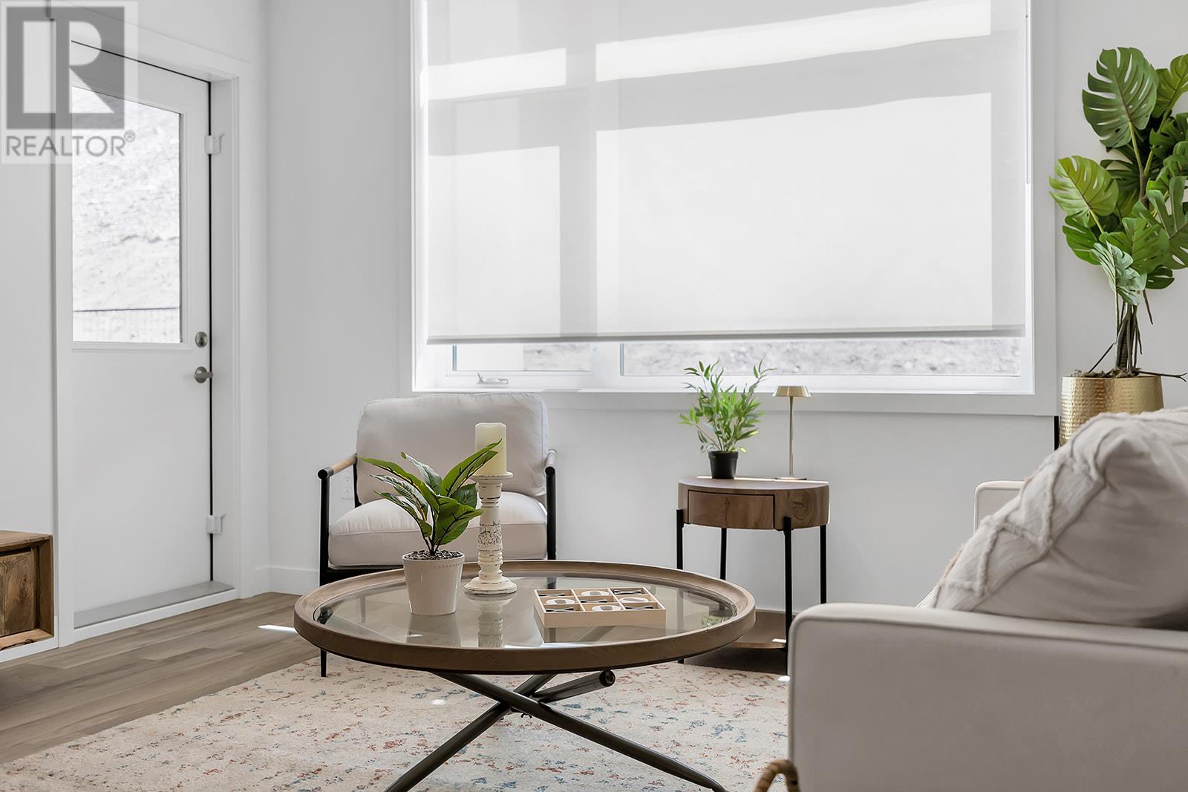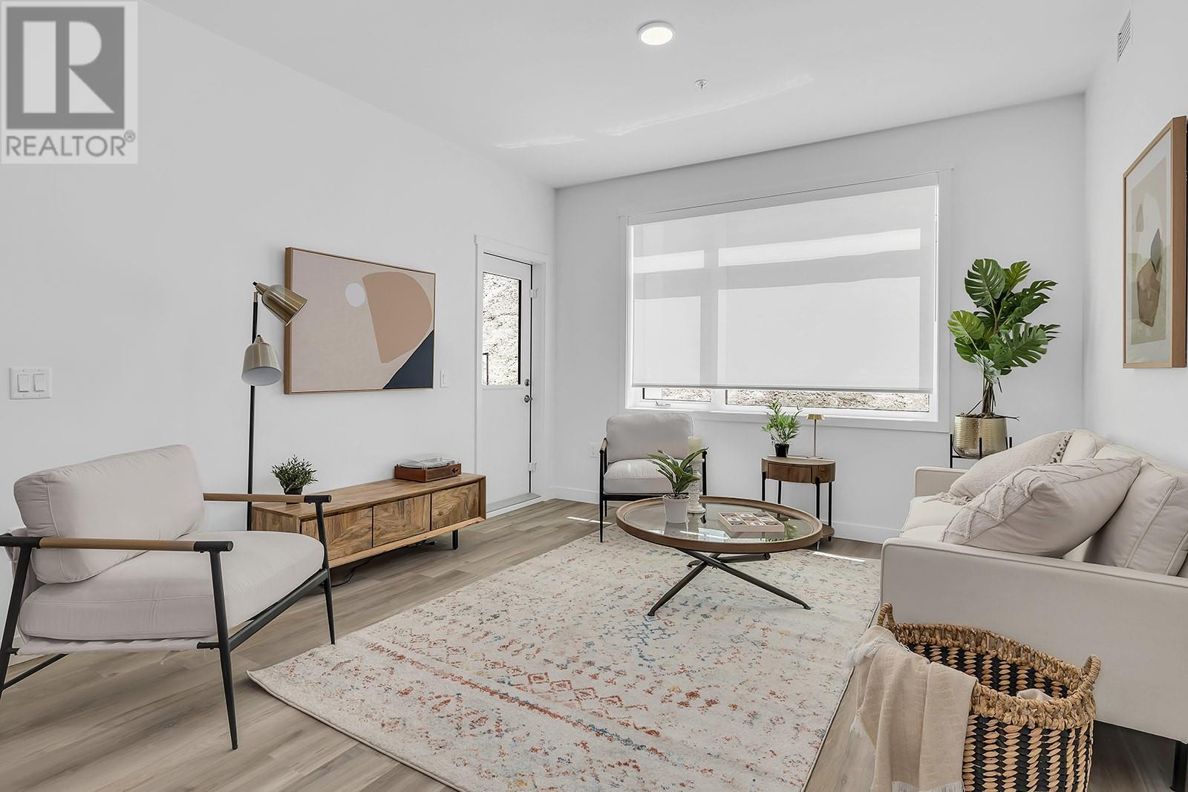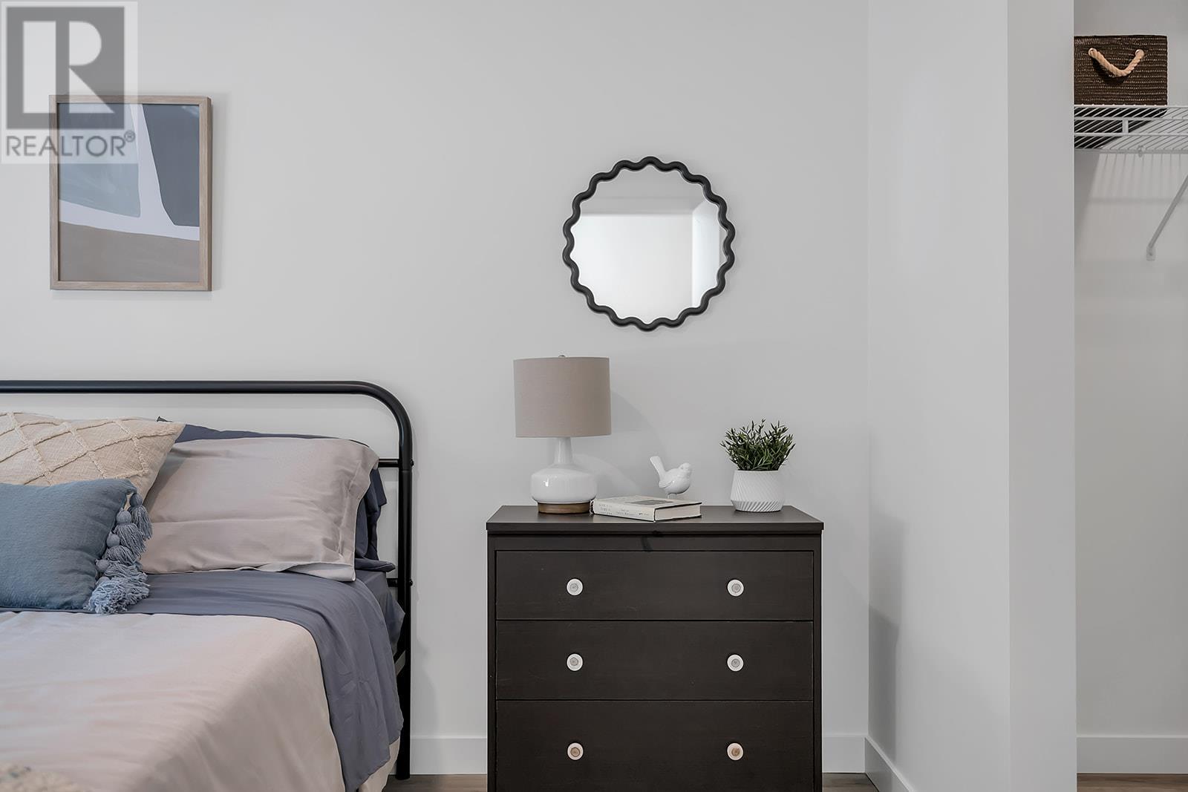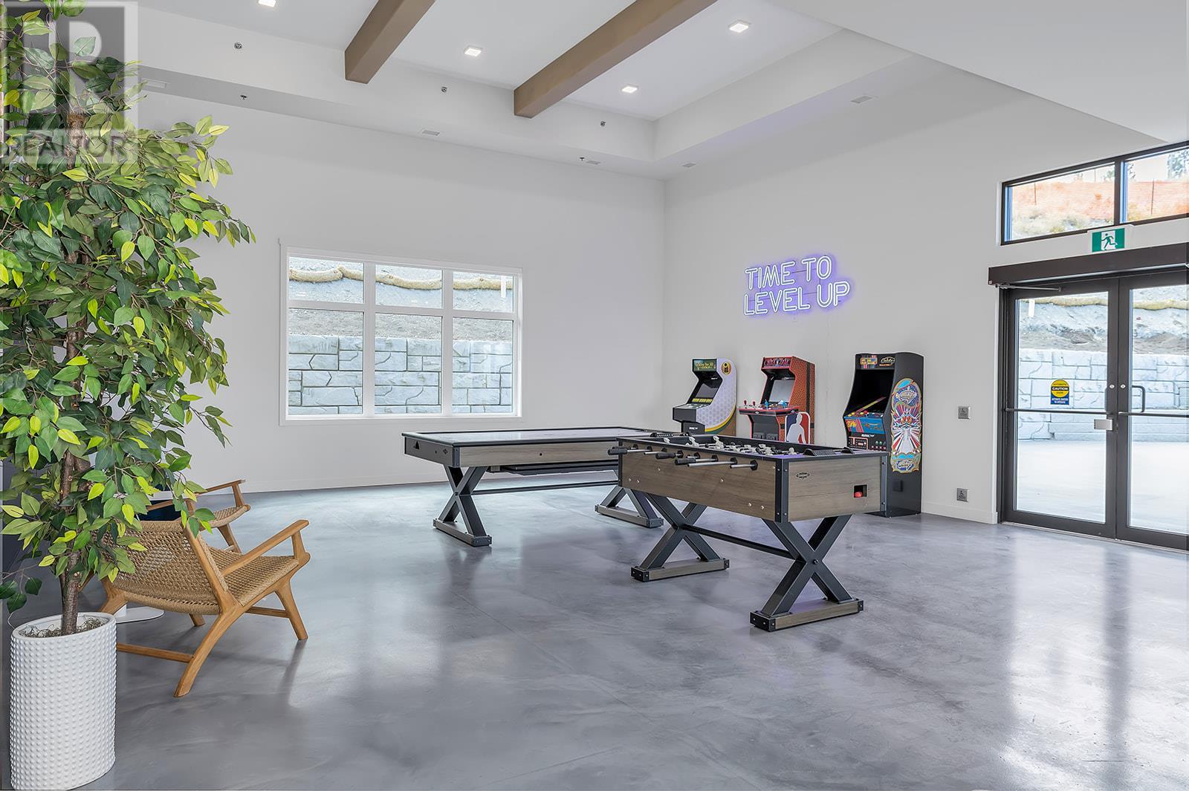1057 Frost Road Unit# 206 Kelowna, British Columbia V1Y 6G1
$459,900Maintenance,
$296.67 Monthly
Maintenance,
$296.67 MonthlyThis spacious 2-bedroom, 2-bathroom home at Ascent showcases a contemporary interior design and high-end finishes. Inside, the kitchen features a quartz island with bar seating, stainless steel appliances, soft-close cabinets with luxury hardware, and a subway tile backsplash. With plenty of windows and 9ft ceilings, the home feels bright and open. The kitchen seamlessly flows into the separate living and dining areas, which lead to your own private patio. The primary bedroom includes a walk-in closet and an ensuite with a standing shower and quartz counters. The second bedroom offers a pass-through closet with access to a full bathroom and tub. The oversized laundry room is equipped with energy-star-rated appliances and has plenty of storage space. Living at Ascent means enjoying access to the community clubhouse, complete with a gym, games area, kitchen, patio, and more. Located in the highly sought-after Upper Mission, Ascent is just steps from Mission Village at The Ponds, with public transit, hiking and biking trails, wineries, and the beach all just minutes away. Feel the Highstreet difference with this Carbon-Free Home that comes with double warranty, adheres to the highest BC Energy Step Code standards, and features built-in leak detection for peace of mind. Plus, it’s PTT-exempt for extra savings! Photos are of a similar home. Showings by appointment only. (id:20737)
Property Details
| MLS® Number | 10325205 |
| Property Type | Single Family |
| Neigbourhood | Upper Mission |
| Community Name | Ascent |
| CommunityFeatures | Pets Allowed With Restrictions |
| ParkingSpaceTotal | 1 |
Building
| BathroomTotal | 2 |
| BedroomsTotal | 2 |
| ConstructedDate | 2024 |
| CoolingType | Heat Pump |
| HeatingType | Heat Pump, Other |
| StoriesTotal | 1 |
| SizeInterior | 957 Sqft |
| Type | Apartment |
| UtilityWater | Municipal Water |
Parking
| Stall |
Land
| Acreage | No |
| Sewer | Municipal Sewage System |
| SizeTotalText | Under 1 Acre |
| ZoningType | Unknown |
Rooms
| Level | Type | Length | Width | Dimensions |
|---|---|---|---|---|
| Main Level | Full Ensuite Bathroom | 9'2'' x 5' | ||
| Main Level | Primary Bedroom | 12'4'' x 10' | ||
| Main Level | Full Bathroom | 10' x 5' | ||
| Main Level | Bedroom | 12'3'' x 10'4'' | ||
| Main Level | Dining Room | 12'4'' x 6'5'' | ||
| Main Level | Living Room | 12'4'' x 10' | ||
| Main Level | Kitchen | 13'8'' x 12'9'' |
https://www.realtor.ca/real-estate/27505454/1057-frost-road-unit-206-kelowna-upper-mission

100 - 1553 Harvey Avenue
Kelowna, British Columbia V1Y 6G1
(250) 717-5000
(250) 861-8462

100 - 1553 Harvey Avenue
Kelowna, British Columbia V1Y 6G1
(250) 717-5000
(250) 861-8462
Interested?
Contact us for more information





















































