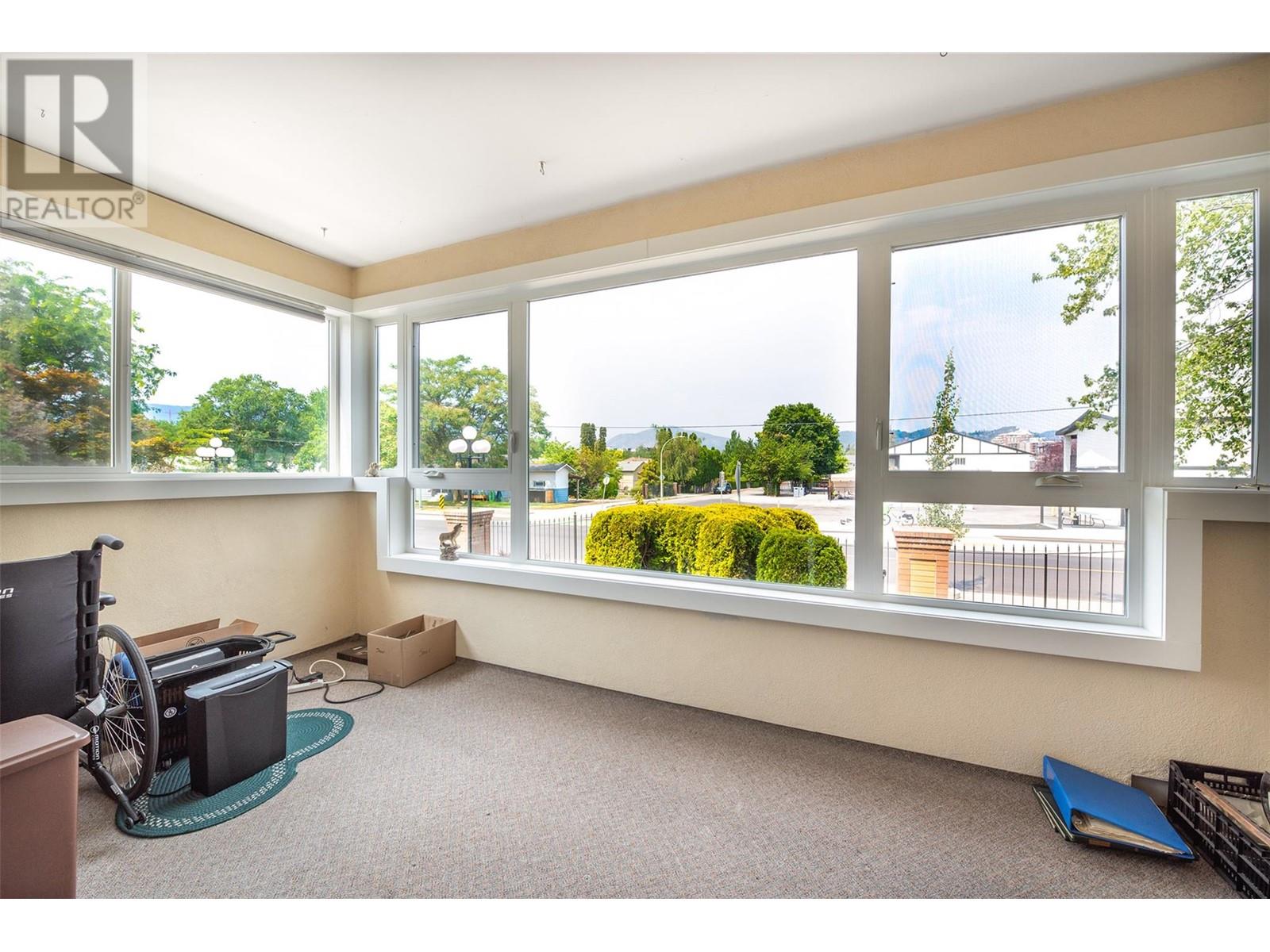1045 Sutherland Avenue Unit# 164 Kelowna, British Columbia V1Y 5Y1
$369,000Maintenance, Reserve Fund Contributions, Insurance, Ground Maintenance, Property Management, Other, See Remarks, Sewer, Waste Removal, Water
$640.25 Monthly
Maintenance, Reserve Fund Contributions, Insurance, Ground Maintenance, Property Management, Other, See Remarks, Sewer, Waste Removal, Water
$640.25 MonthlySpacious Main floor elevated large bright corner unit in The Wedgewood. This 2 bdrm, 2 bath ground floor condo is situated in a great area of Kelowna, close to shopping, bus and more. Features include glass enclosed balcony, generous kitchen, dining room, loads of storage, stand alone laundry room, newer furnace. Unit faces North west. Secure parking & living with access to side exit for easy access to Sutherland Avenue sidewalk and short walk to Capri Mall & situated near the bus. 55+ age restricted building, no pets allowed. This complex has loads of amenities including dining room with optional evening dining 4 nights a week. Hair salon, gym, billiard room, library and more. Call today to view, all measurements taken from IGuide and to be verified by buyer if deemed necessary. (id:20737)
Property Details
| MLS® Number | 10320401 |
| Property Type | Single Family |
| Neigbourhood | Kelowna South |
| Community Name | The Wedgewood |
| CommunityFeatures | Pets Not Allowed, Rentals Allowed With Restrictions, Seniors Oriented |
| ParkingSpaceTotal | 1 |
| StorageType | Storage, Locker |
Building
| BathroomTotal | 2 |
| BedroomsTotal | 2 |
| ConstructedDate | 1990 |
| CoolingType | Central Air Conditioning |
| FireProtection | Security, Sprinkler System-fire, Controlled Entry |
| HeatingType | Forced Air |
| StoriesTotal | 1 |
| SizeInterior | 1572 Sqft |
| Type | Apartment |
| UtilityWater | Municipal Water |
Parking
| Underground |
Land
| Acreage | No |
| Sewer | Municipal Sewage System |
| SizeTotalText | Under 1 Acre |
| ZoningType | Residential |
Rooms
| Level | Type | Length | Width | Dimensions |
|---|---|---|---|---|
| Main Level | Utility Room | 5' x 3'3'' | ||
| Main Level | Other | 21'2'' x 6'11'' | ||
| Main Level | Foyer | 14'1'' x 4'10'' | ||
| Main Level | 4pc Bathroom | 9'11'' x 6'1'' | ||
| Main Level | Laundry Room | 16'7'' x 6'10'' | ||
| Main Level | 3pc Ensuite Bath | 9'2'' x 6'3'' | ||
| Main Level | Bedroom | 11'6'' x 10'6'' | ||
| Main Level | Primary Bedroom | 16'11'' x 12'9'' | ||
| Main Level | Dining Room | 18'6'' x 8'10'' | ||
| Main Level | Living Room | 16'2'' x 14'2'' | ||
| Main Level | Kitchen | 12'2'' x 9' |
https://www.realtor.ca/real-estate/27216448/1045-sutherland-avenue-unit-164-kelowna-kelowna-south

10114 Main Street
Summerland, British Columbia V0H 1Z0
(250) 494-8881
Interested?
Contact us for more information










































