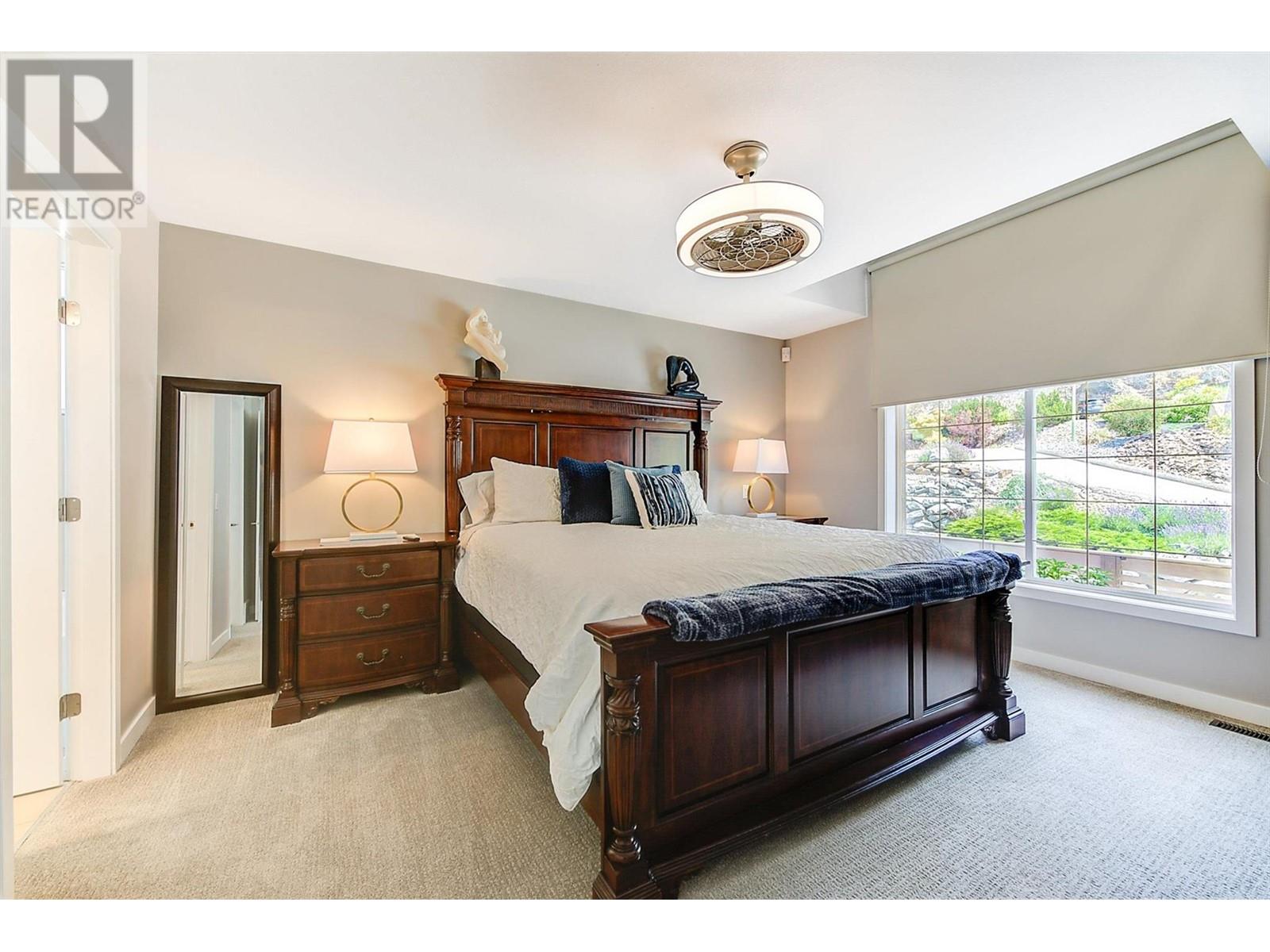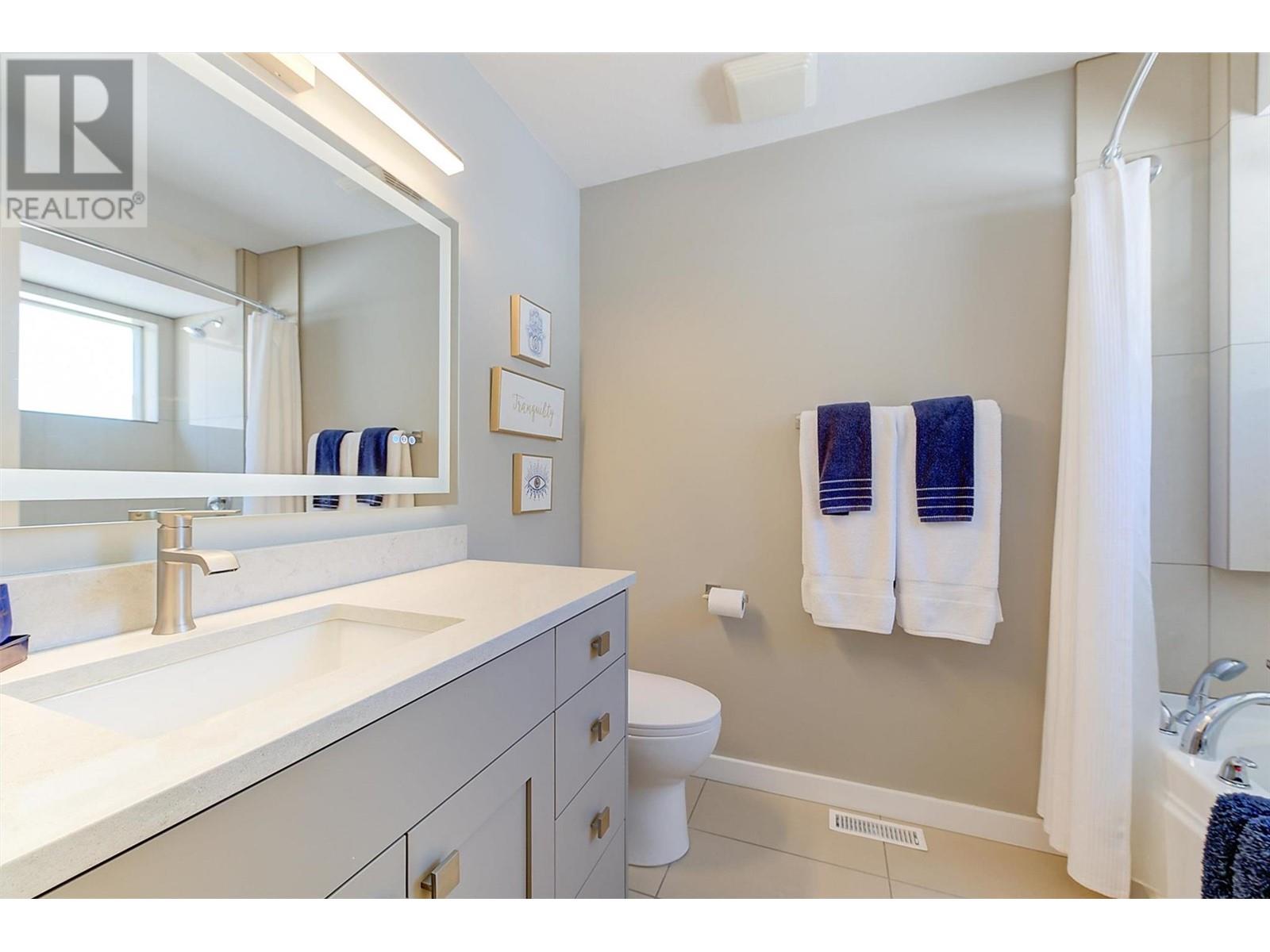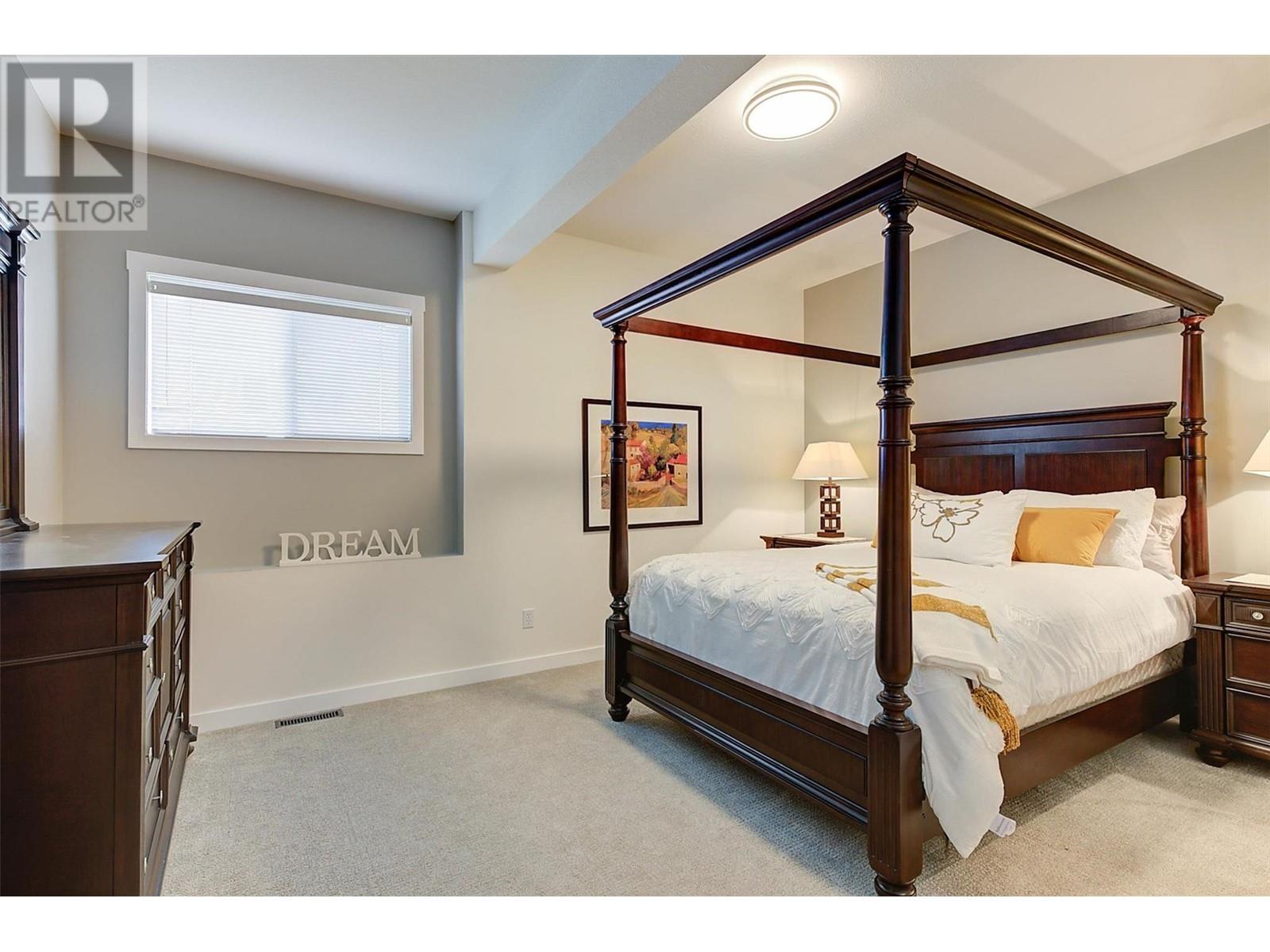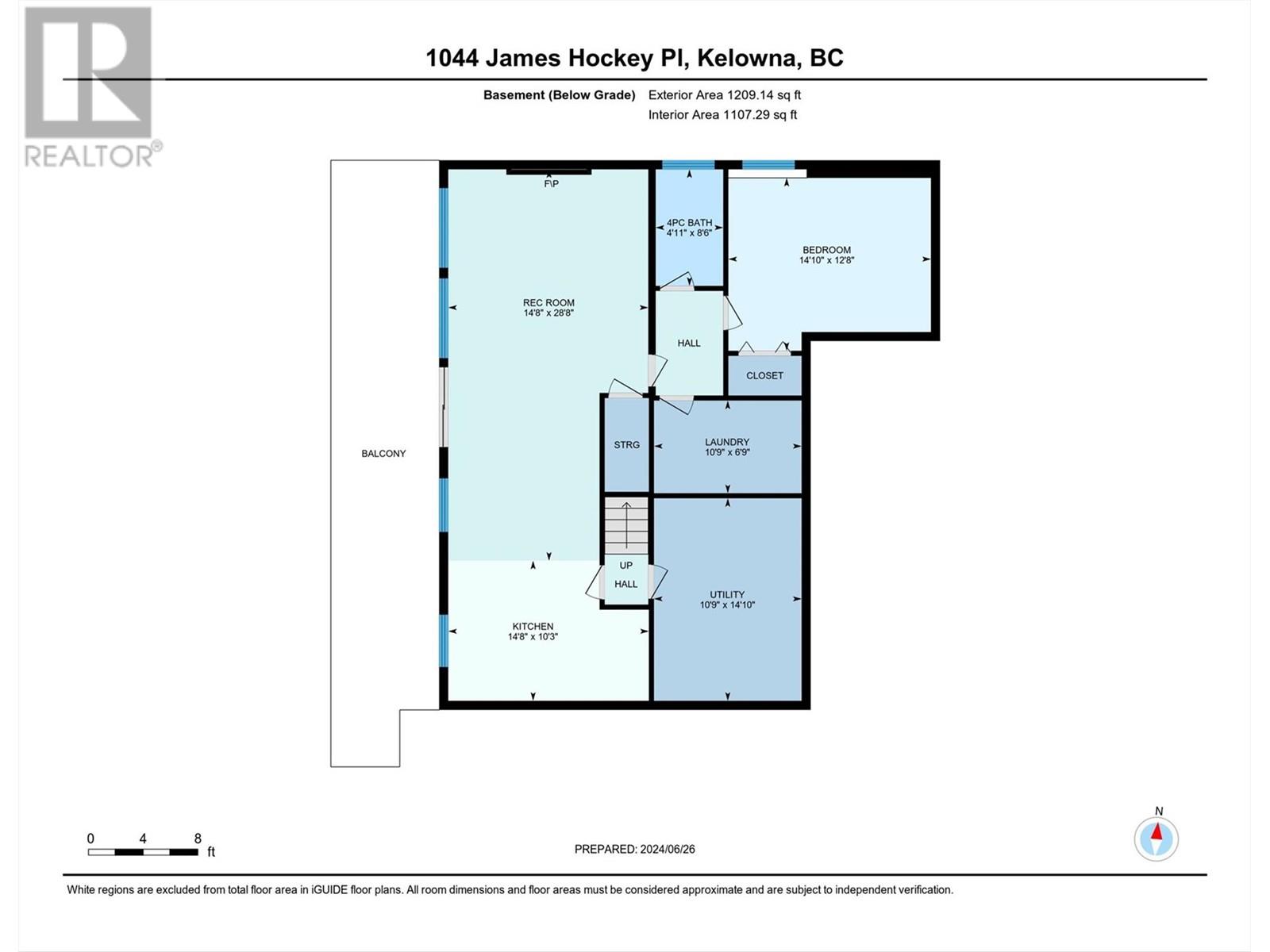1044 James Hockey Place Kelowna, British Columbia V1X 7L2
$988,888
This beautifully renovated 3-bedroom, 3-bathroom rancher, situated in a peaceful cul-de-sac, offers breathtaking lake, city, and valley views. Facing west, you’ll enjoy stunning sunsets from the comfort of your balcony or living room. The main level boasts a modern kitchen with quartz countertops, a gas range, and updated appliances, along with luxury vinyl plank flooring that adds both style and durability. The spacious living area features a gas fireplace, perfect for relaxing and enjoying the view. The lower level includes an in-law suite with its own temperature control, providing flexibility for family, guests, or rental income. This level also has its own balcony, laundry, and fireplace, creating a warm and inviting atmosphere. The lowest unfinished level, with separate private entrance, is currently used as a workshop/storage room and offers immense potential. With existing power, water, and sewer connections, it can easily be converted into a 1-bedroom suite. All three levels offer fantastic views. (id:20737)
Property Details
| MLS® Number | 10330120 |
| Property Type | Single Family |
| Neigbourhood | Black Mountain |
| Features | Balcony, Two Balconies |
| ParkingSpaceTotal | 2 |
| ViewType | City View, Lake View, Mountain View, Valley View, View Of Water, View (panoramic) |
Building
| BathroomTotal | 3 |
| BedroomsTotal | 3 |
| ConstructedDate | 1997 |
| ConstructionStyleAttachment | Detached |
| CoolingType | Central Air Conditioning |
| ExteriorFinish | Stucco |
| FireplaceFuel | Gas |
| FireplacePresent | Yes |
| FireplaceType | Unknown |
| FlooringType | Carpeted, Hardwood, Vinyl |
| HeatingType | Forced Air, See Remarks |
| RoofMaterial | Asphalt Shingle |
| RoofStyle | Unknown |
| StoriesTotal | 3 |
| SizeInterior | 2248 Sqft |
| Type | House |
| UtilityWater | Municipal Water |
Parking
| Attached Garage | 2 |
| Street |
Land
| Acreage | No |
| Sewer | Municipal Sewage System |
| SizeIrregular | 0.22 |
| SizeTotal | 0.22 Ac|under 1 Acre |
| SizeTotalText | 0.22 Ac|under 1 Acre |
| ZoningType | Unknown |
Rooms
| Level | Type | Length | Width | Dimensions |
|---|---|---|---|---|
| Basement | Other | 14'6'' x 38'11'' | ||
| Lower Level | Bedroom | 14'10'' x 12'8'' | ||
| Lower Level | Recreation Room | 14'8'' x 28'8'' | ||
| Lower Level | Kitchen | 14'8'' x 10'3'' | ||
| Lower Level | Utility Room | 10'9'' x 14'10'' | ||
| Lower Level | Laundry Room | 10'9'' x 6'10'' | ||
| Lower Level | 4pc Bathroom | 4'11'' x 8'6'' | ||
| Main Level | Full Bathroom | 4'11'' x 8'11'' | ||
| Main Level | Primary Bedroom | 14'7'' x 12'7'' | ||
| Main Level | Laundry Room | 7'11'' x 9' | ||
| Main Level | Bedroom | 11'5'' x 9' | ||
| Main Level | 4pc Ensuite Bath | 6' x 8'8'' | ||
| Main Level | Dining Room | 11'3'' x 5'8'' | ||
| Main Level | Kitchen | 13' x 16'5'' | ||
| Main Level | Living Room | 14'6'' x 16'7'' |
https://www.realtor.ca/real-estate/27727374/1044-james-hockey-place-kelowna-black-mountain

#14 - 1470 Harvey Avenue
Kelowna, British Columbia V1Y 9K8
(250) 860-7500
(250) 868-2488

#14 - 1470 Harvey Avenue
Kelowna, British Columbia V1Y 9K8
(250) 860-7500
(250) 868-2488
Interested?
Contact us for more information




























































