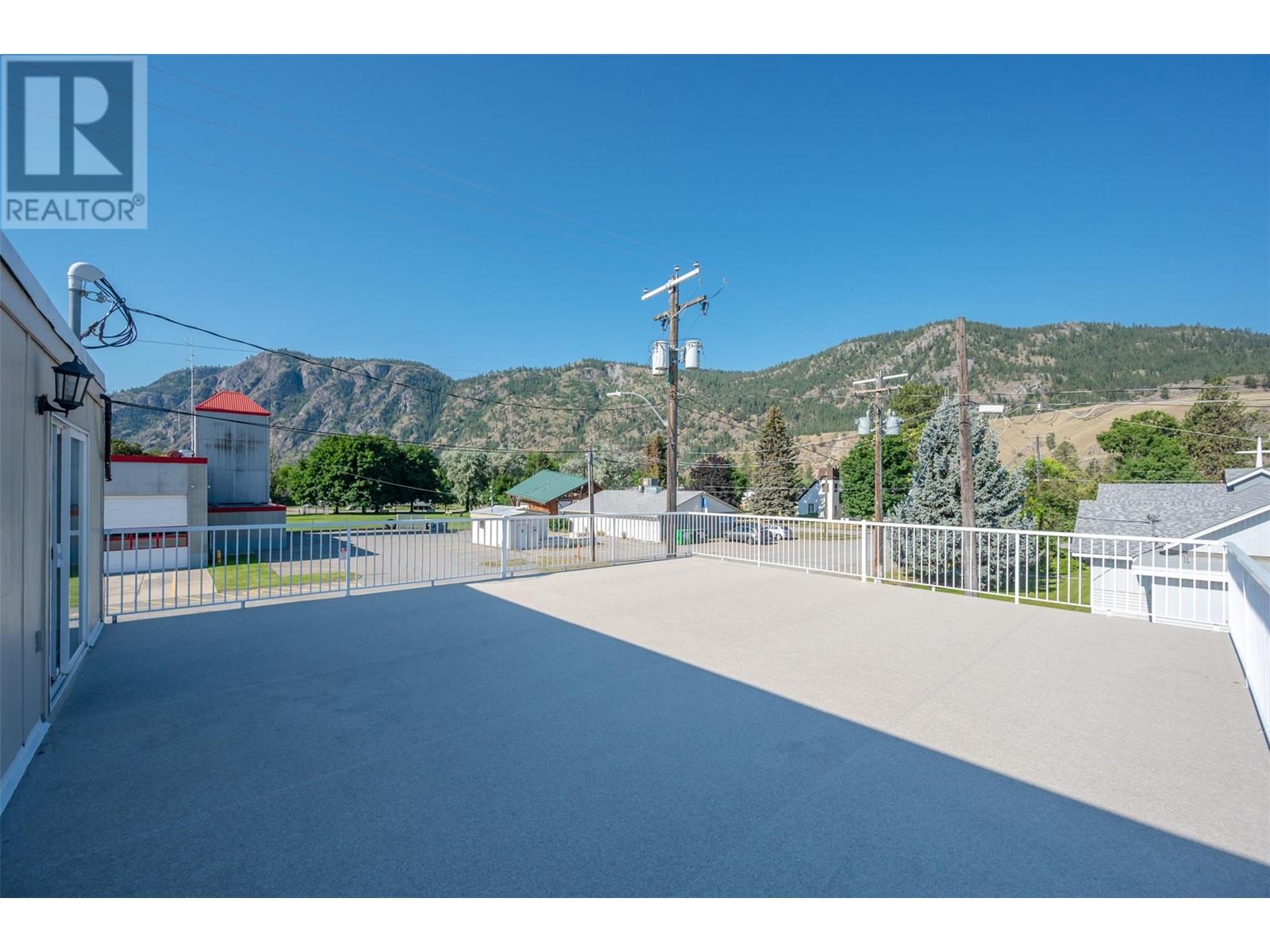1040 Main Street Okanagan Falls, British Columbia V0H 1R4
$739,500
Bring your ideas and unlock the potential this versatile and unique property in the heart of Okanagan Falls has to offer. Living quarters upstairs makes for a quick commute or a great rental income. The top floor contains a residential space with 1623 sq ft, a separate entrance, 3 bedrooms, 2 full bathrooms, large kitchen and living area. With two decks off the upper level, you can watch all the activity on Main Street or take in the beautiful west facing mountain views. The back deck is nearly big enough for a pickleball court! Located on the main traffic route, this space will be easy to find and lends itself to many possibilities for commercial, retail or professional use. On the ground level this property has 1595 sq ft and adjoins to an 830 sq ft two car oversized garage. With two entrances and two washrooms, you might create a public entrance and a private entrance with the ability to lock off the back-office area for staff use only. This property is zoned C2. Appointments required to view. Duplicate List Commercial MLS 10319207. (id:20737)
Property Details
| MLS® Number | 10319292 |
| Property Type | Single Family |
| Neigbourhood | Okanagan Falls |
Building
| BathroomTotal | 4 |
| BedroomsTotal | 3 |
| ConstructedDate | 1963 |
| ConstructionStyleAttachment | Detached |
| CoolingType | Wall Unit, Window Air Conditioner |
| HalfBathTotal | 2 |
| HeatingType | Baseboard Heaters, Forced Air |
| StoriesTotal | 2 |
| SizeInterior | 3219 Sqft |
| Type | House |
| UtilityWater | Municipal Water |
Parking
| Street |
Land
| Acreage | No |
| Sewer | Municipal Sewage System |
| SizeIrregular | 0.09 |
| SizeTotal | 0.09 Ac|under 1 Acre |
| SizeTotalText | 0.09 Ac|under 1 Acre |
| ZoningType | Unknown |
Rooms
| Level | Type | Length | Width | Dimensions |
|---|---|---|---|---|
| Second Level | 4pc Bathroom | Measurements not available | ||
| Second Level | 4pc Ensuite Bath | Measurements not available | ||
| Second Level | Bedroom | 9'7'' x 9'8'' | ||
| Second Level | Bedroom | 12'7'' x 14' | ||
| Second Level | Primary Bedroom | 17'7'' x 27'4'' | ||
| Second Level | Living Room | 25'6'' x 17'4'' | ||
| Second Level | Kitchen | 14'11'' x 9'8'' | ||
| Main Level | Partial Bathroom | Measurements not available | ||
| Main Level | 2pc Bathroom | Measurements not available |
https://www.realtor.ca/real-estate/27154226/1040-main-street-okanagan-falls-okanagan-falls

484 Main Street
Penticton, British Columbia V2A 5C5
(250) 493-2244
(250) 492-6640
Interested?
Contact us for more information



































