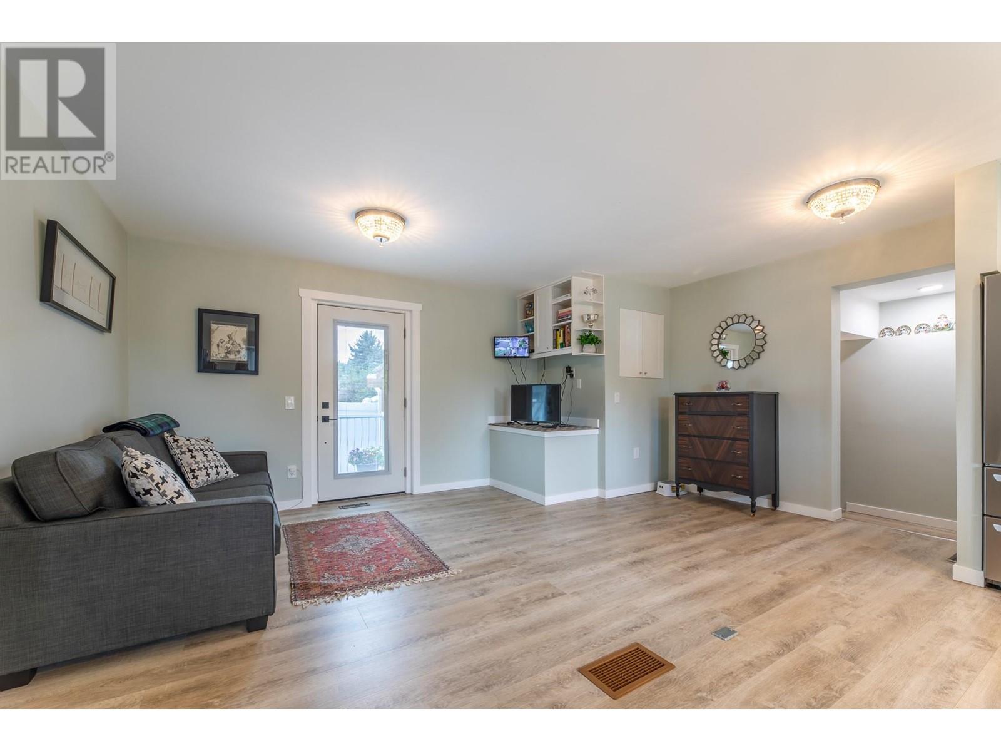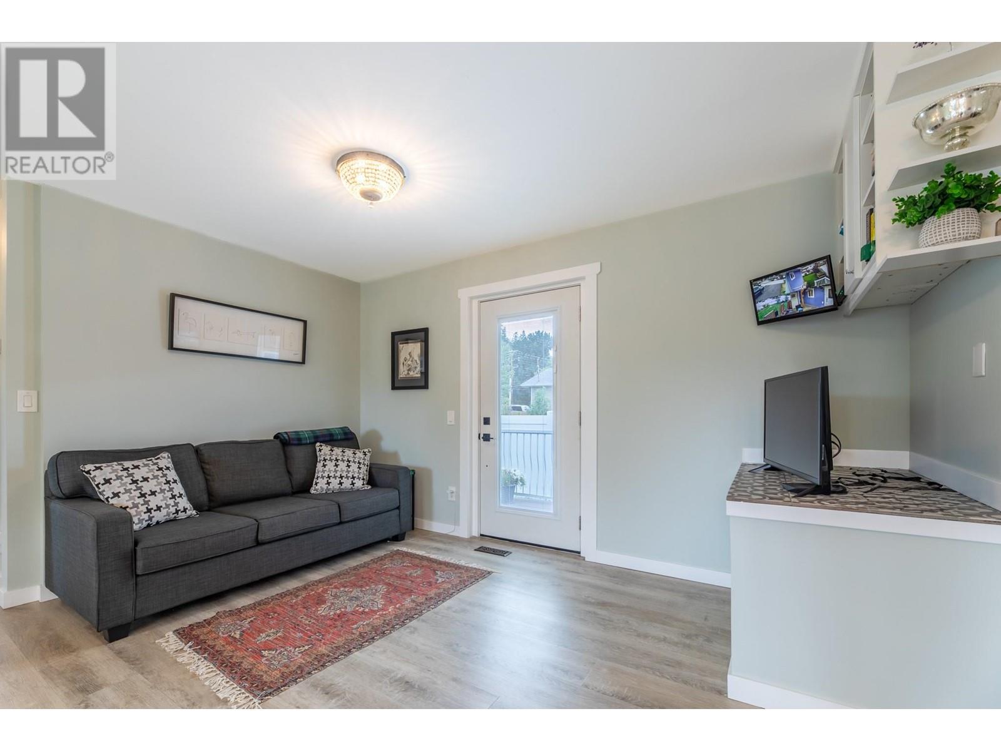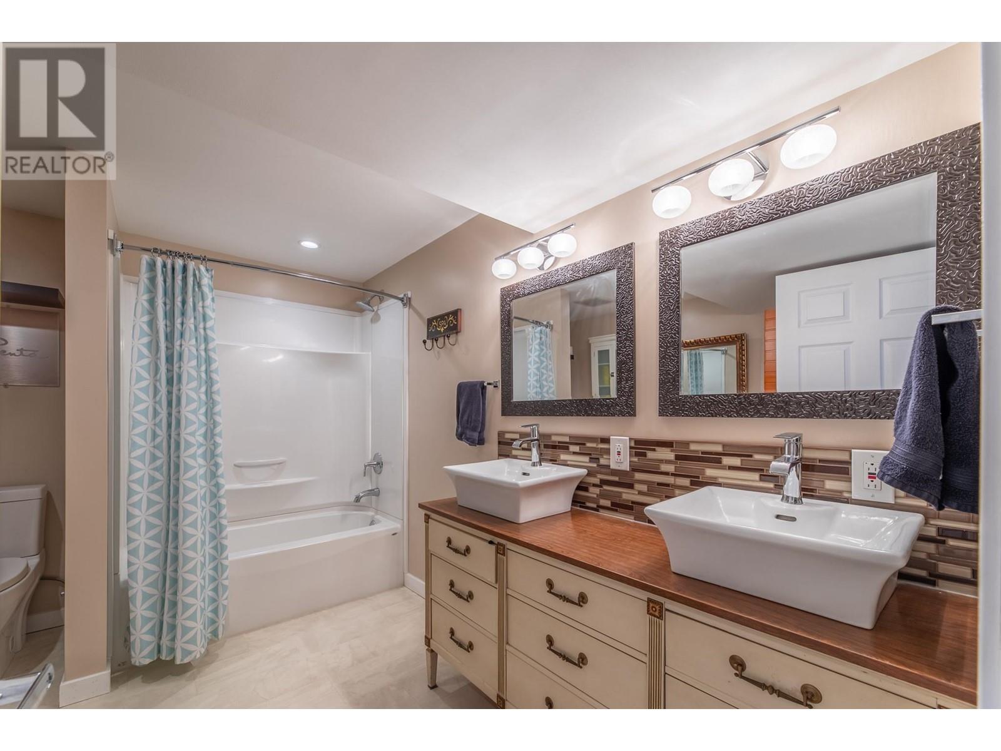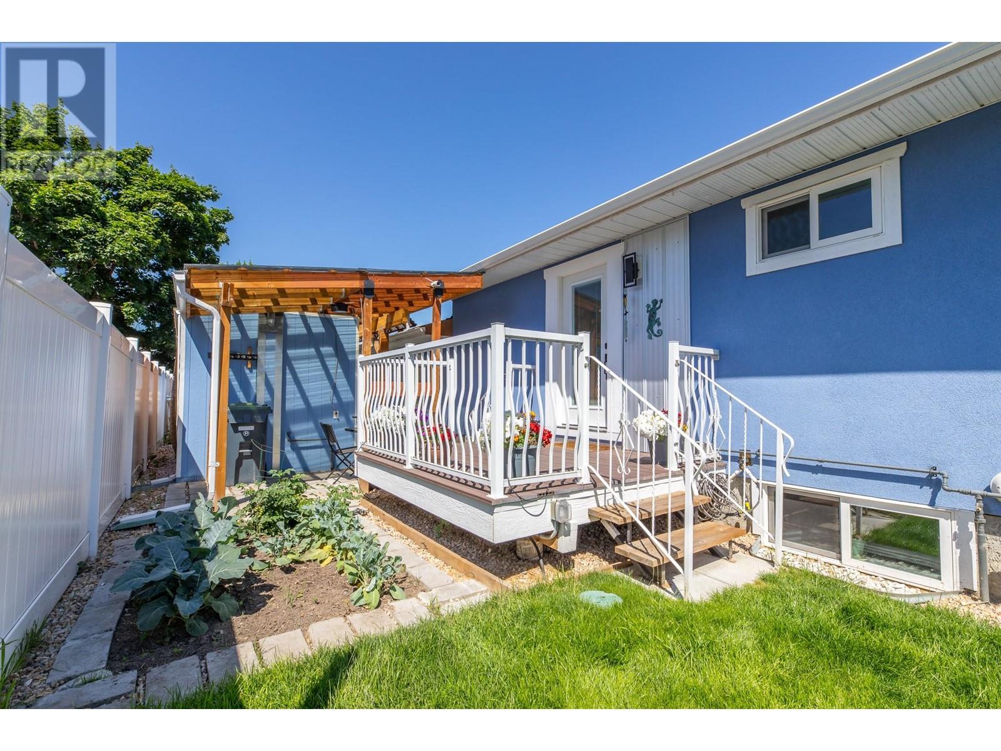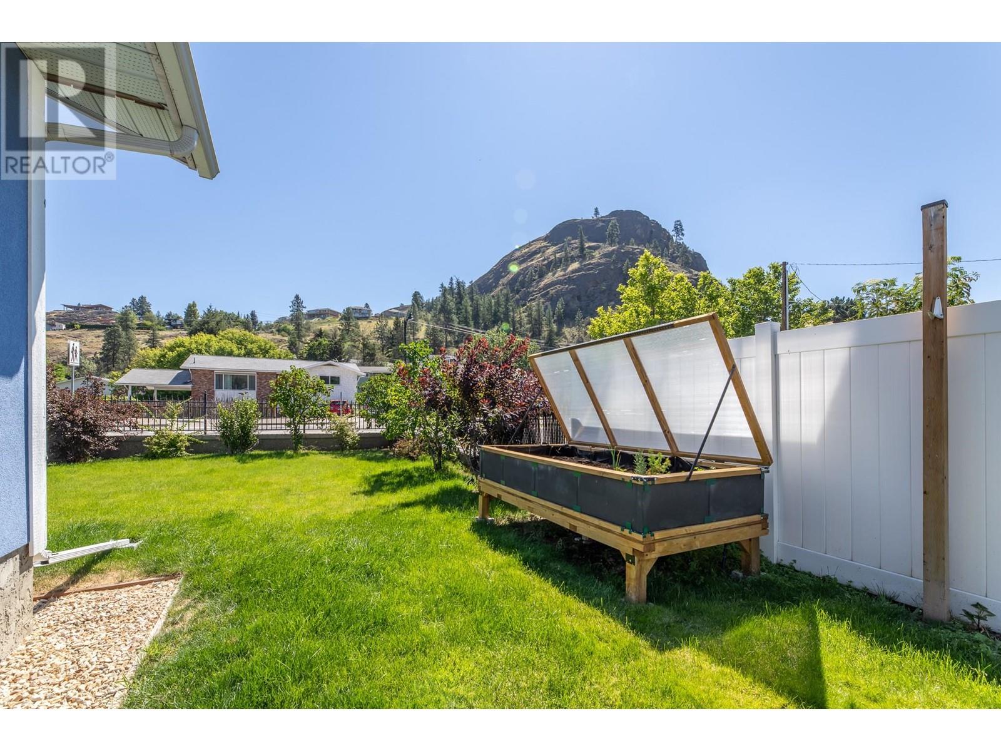10105 Prairie Valley Road Summerland, British Columbia V0H 1Z2
$819,000
This STUNNING 3 bed, 3 bath family home in a central location near schools, parks, and town amenities is waiting for you. Home boasts of an open concept design complete with soft close cabinets, QUARTZ countertops, spacious primary bedroom with 5 pc ensuite on the main floor. Top it off with a 2nd bedroom and 3 piece bath. NEW exterior door off living room leads to private covered patio with BBQ area. Downstairs enjoy a generous REC room, 3 piece bathroom with almost NEW sauna 3rd bedroom and additional storage. With a FULY FENCED yard, raised veggie garden beds, irrigated, attached garage, separate motorcycle/golf cart garage, and parking for 6 cars, this property offers both comfort and style. Upgraded features include: Professionally painted though out entire home, new baseboards, Washing machine, WINDOWS, extra insulation, natural gas furnace, CENTRAL A/C, on-demand hot water, and a security system. This home MUST BE SEEN in person to be fully appreciated. Contingent to sellers purchase going firm. (id:20737)
Property Details
| MLS® Number | 10329284 |
| Property Type | Single Family |
| Neigbourhood | Main Town |
| AmenitiesNearBy | Golf Nearby, Park, Recreation, Schools, Shopping |
| CommunityFeatures | Family Oriented |
| Features | Level Lot, Corner Site, Central Island |
| ParkingSpaceTotal | 7 |
| ViewType | Mountain View |
Building
| BathroomTotal | 3 |
| BedroomsTotal | 3 |
| Appliances | Refrigerator, Dishwasher, Dryer, Range - Electric, Microwave, Washer |
| ArchitecturalStyle | Ranch |
| BasementType | Full |
| ConstructedDate | 1982 |
| ConstructionStyleAttachment | Detached |
| CoolingType | Central Air Conditioning |
| ExteriorFinish | Stucco |
| FireProtection | Security System, Smoke Detector Only |
| FireplacePresent | Yes |
| FireplaceType | Free Standing Metal |
| FlooringType | Carpeted, Vinyl |
| HeatingType | Forced Air, See Remarks |
| RoofMaterial | Asphalt Shingle |
| RoofStyle | Unknown |
| StoriesTotal | 2 |
| SizeInterior | 1823 Sqft |
| Type | House |
| UtilityWater | Municipal Water |
Parking
| Attached Garage | 1 |
| Heated Garage |
Land
| AccessType | Easy Access |
| Acreage | No |
| FenceType | Fence |
| LandAmenities | Golf Nearby, Park, Recreation, Schools, Shopping |
| LandscapeFeatures | Landscaped, Level, Underground Sprinkler |
| Sewer | Municipal Sewage System |
| SizeIrregular | 0.16 |
| SizeTotal | 0.16 Ac|under 1 Acre |
| SizeTotalText | 0.16 Ac|under 1 Acre |
| ZoningType | Unknown |
Rooms
| Level | Type | Length | Width | Dimensions |
|---|---|---|---|---|
| Basement | Recreation Room | 35'11'' x 11'5'' | ||
| Basement | Storage | 7'6'' x 5'5'' | ||
| Basement | Laundry Room | 9'3'' x 10'5'' | ||
| Basement | 4pc Bathroom | 11' x 8'10'' | ||
| Basement | Bedroom | 11' x 9'1'' | ||
| Main Level | Dining Room | 12'2'' x 7' | ||
| Main Level | Living Room | 17'4'' x 12'7'' | ||
| Main Level | Kitchen | 10'2'' x 10'3'' | ||
| Main Level | 4pc Bathroom | 7'5'' x 7'2'' | ||
| Main Level | 4pc Ensuite Bath | 7'5'' x 6'5'' | ||
| Main Level | Bedroom | 10'11'' x 11'5'' | ||
| Main Level | Primary Bedroom | 14'8'' x 11'7'' |
https://www.realtor.ca/real-estate/27685034/10105-prairie-valley-road-summerland-main-town
201 - 311 Main Street
Penticton, British Columbia V2A 5B7
(250) 462-7334
(250) 490-4988
Interested?
Contact us for more information






