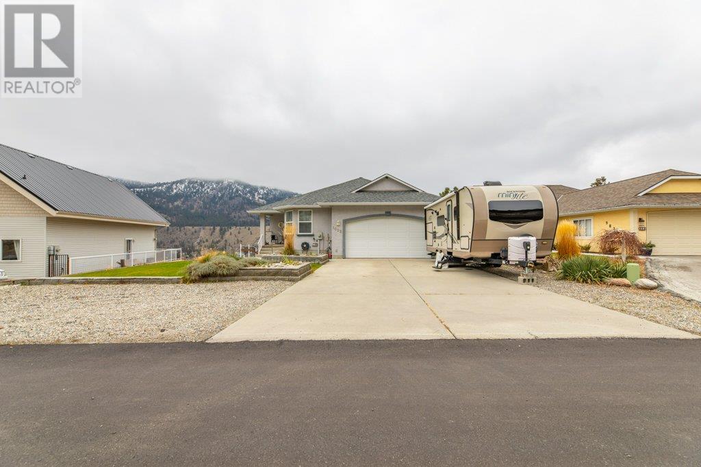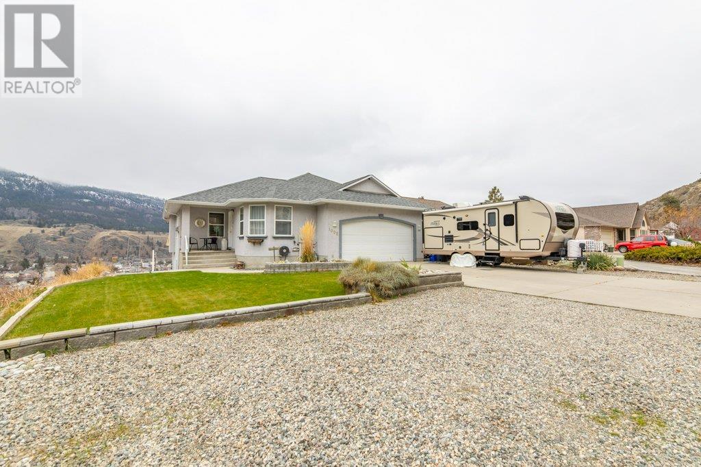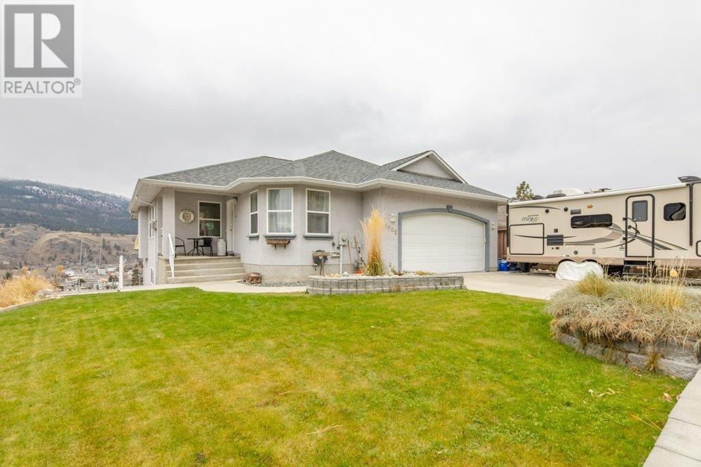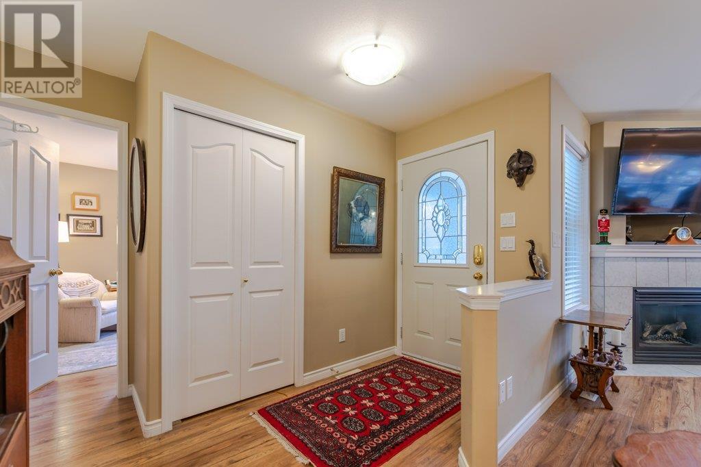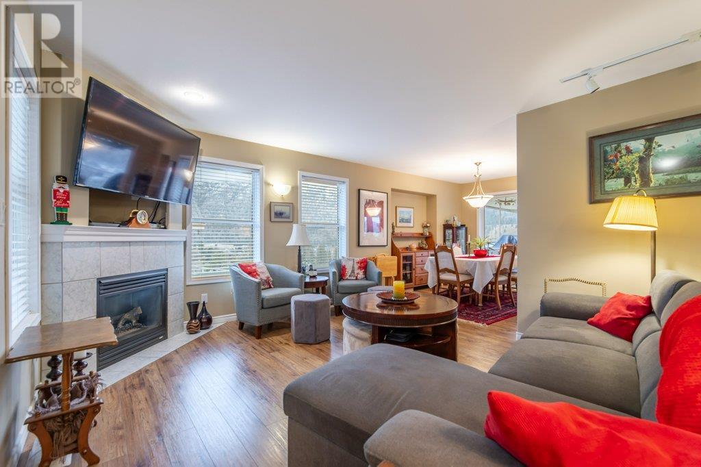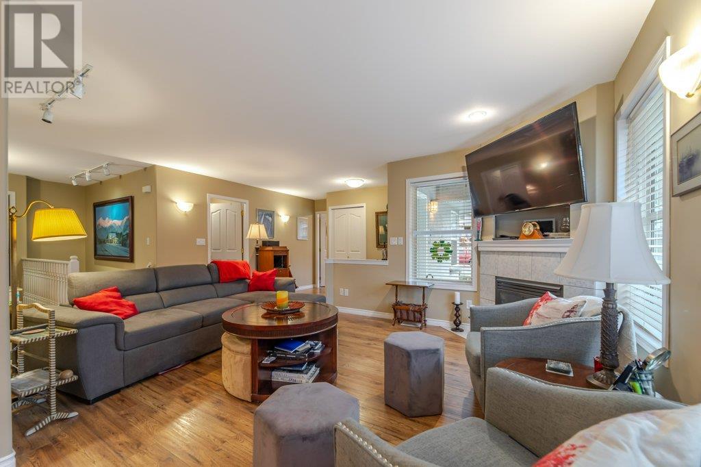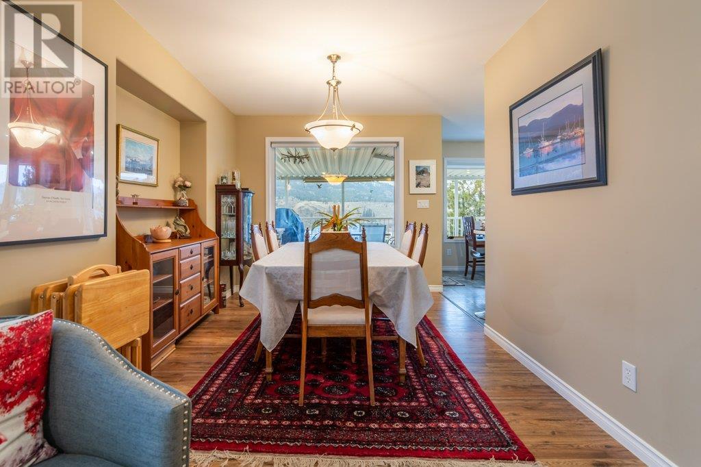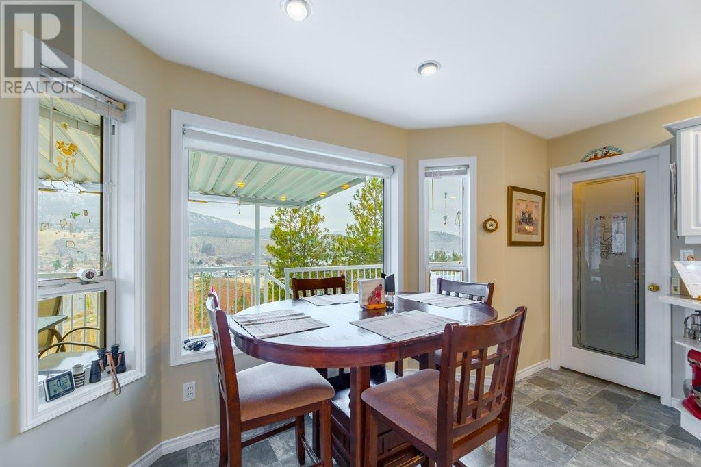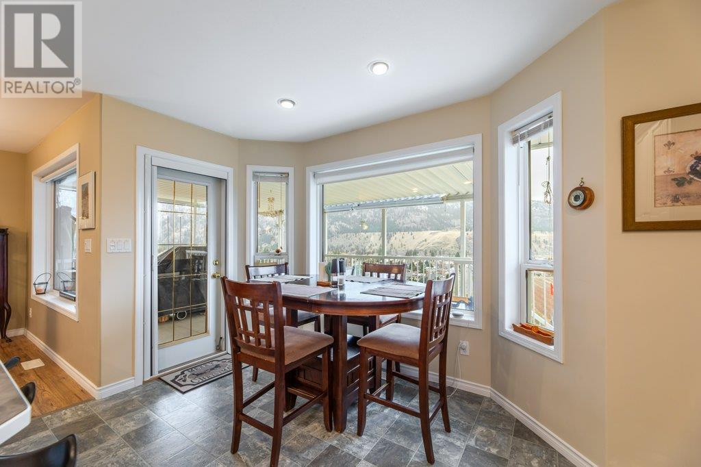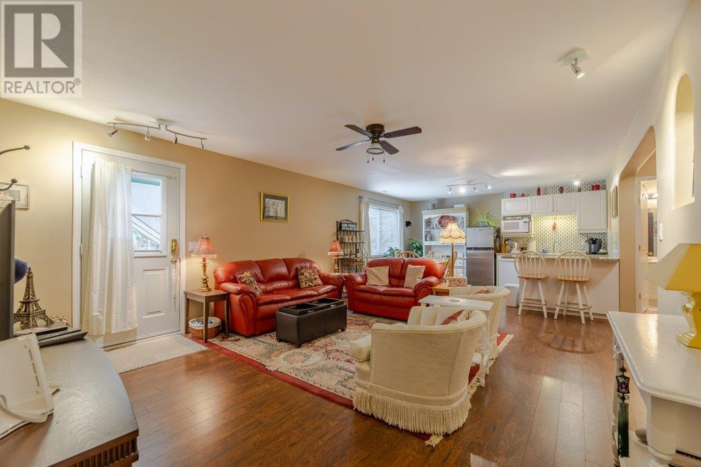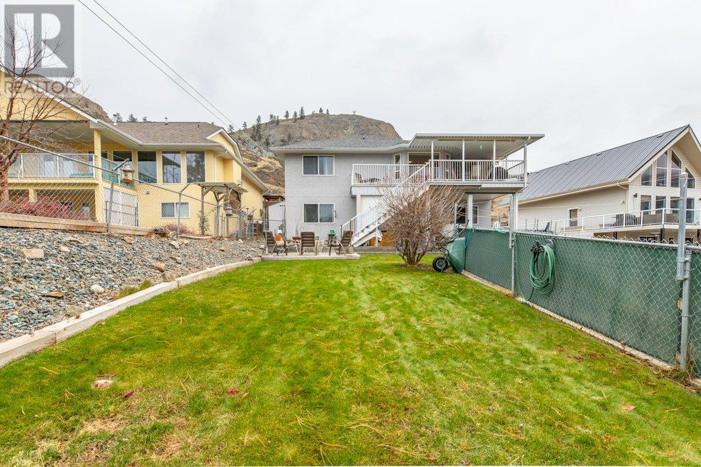1002 Peachcliff Drive Okanagan Falls, British Columbia V0H 1R1
$1,199,000
Welcome to 1002 Peachcliff Drive! This home is the perfect design for many age groups. The minute you walk into the main level entry you will be taken away with the Panoramic views of Skaha Lake, OK Falls main street and mature Vineyard. The main floor features an open concept kitchen with breakfast nook and a fantastic full pantry, newly updated coffee bar, laundry, 2 bedrooms, 2 baths, living room, open dining room and access to larger garage off the laundry. The Lower level has a fully finished rec room, 2 bedrooms, bathroom and summer kitchen. Plus the garage is heated with lots of parking for your RV. If you have an over flow of summer guests they can stay in RV which has its own sani-dump installed. Did I mention the neighbors? They are amazing and very welcoming. (id:20737)
Property Details
| MLS® Number | 10330447 |
| Property Type | Single Family |
| Neigbourhood | Okanagan Falls |
| Features | Balcony |
| ParkingSpaceTotal | 2 |
Building
| BathroomTotal | 3 |
| BedroomsTotal | 4 |
| Appliances | Refrigerator, Dishwasher, Oven - Electric, Microwave |
| BasementType | Full |
| ConstructedDate | 2003 |
| ConstructionStyleAttachment | Detached |
| CoolingType | Central Air Conditioning |
| ExteriorFinish | Stucco |
| FireplaceFuel | Gas |
| FireplacePresent | Yes |
| FireplaceType | Unknown |
| FlooringType | Laminate, Tile |
| HeatingType | Forced Air, See Remarks |
| RoofMaterial | Asphalt Shingle |
| RoofStyle | Unknown |
| StoriesTotal | 1 |
| SizeInterior | 2551 Sqft |
| Type | House |
| UtilityWater | Municipal Water |
Parking
| Attached Garage | 2 |
Land
| Acreage | No |
| Sewer | Municipal Sewage System |
| SizeIrregular | 0.26 |
| SizeTotal | 0.26 Ac|under 1 Acre |
| SizeTotalText | 0.26 Ac|under 1 Acre |
| ZoningType | Unknown |
Rooms
| Level | Type | Length | Width | Dimensions |
|---|---|---|---|---|
| Basement | 3pc Bathroom | 11'11'' x 6'4'' | ||
| Basement | Bedroom | 10'0'' x 11'4'' | ||
| Basement | Bedroom | 11'10'' x 11'4'' | ||
| Basement | Den | 17'2'' x 10'1'' | ||
| Basement | Utility Room | 4'11'' x 13' | ||
| Basement | Other | 14'3'' x 7'1'' | ||
| Basement | Recreation Room | 14'3'' x 15'6'' | ||
| Main Level | 4pc Bathroom | 9'2'' x 4'10'' | ||
| Main Level | Kitchen | 10'11'' x 12'10'' | ||
| Main Level | Bedroom | 9'10'' x 10'4'' | ||
| Main Level | Laundry Room | 5'4'' x 9'5'' | ||
| Main Level | 3pc Ensuite Bath | 7'4'' x 9'' | ||
| Main Level | Primary Bedroom | 15' x 10'11'' | ||
| Main Level | Dining Nook | 5'8'' x 12'10'' | ||
| Main Level | Dining Room | 11'4'' x 10'5'' | ||
| Main Level | Living Room | 10'11'' x 12'10'' |
https://www.realtor.ca/real-estate/27740833/1002-peachcliff-drive-okanagan-falls-okanagan-falls
13242 Victoria Road N
Summerland, British Columbia V0H 1Z0
(250) 490-6302
Interested?
Contact us for more information

