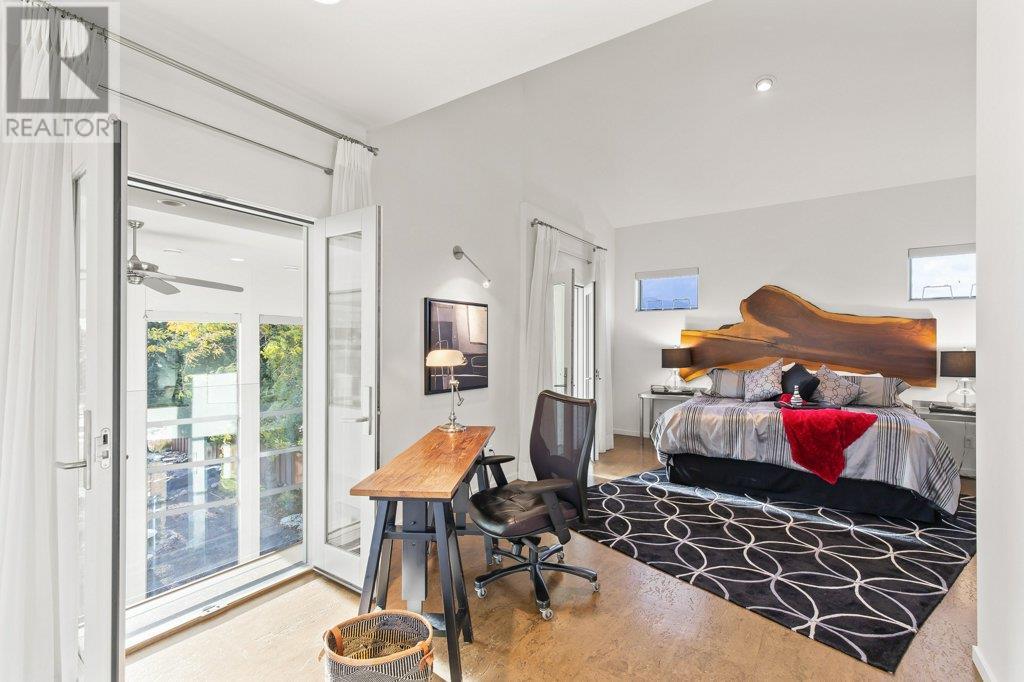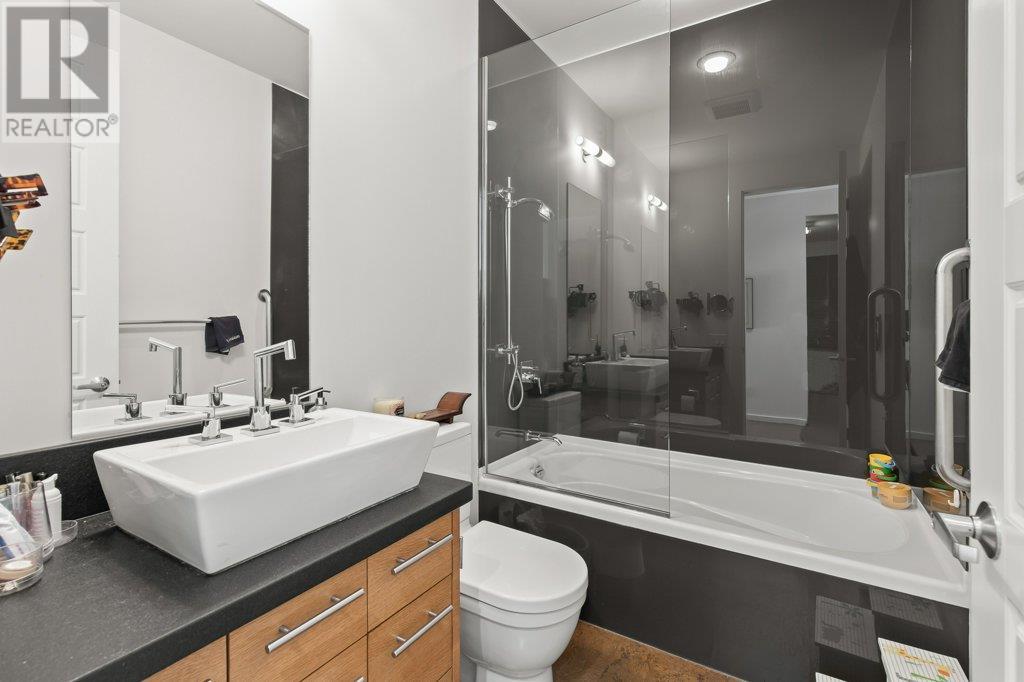976 Manhattan Drive Kelowna, British Columbia V1Y 1H5
$4,250,000
Only you will know how this home welcomes you. It’s true, you are walking distance to town, events, parks, trails and those things you need. Then you walk into a home and retreat, a lakeside oasis in the midst. From the sheltered outdoor kitchen/BBQ to the spacious main floor bathed in natural light. You can feel like a host and chef if you want or just enjoy preparing your own meals in the kitchen made for you. The master bedroom is a personal, private place to rest and take time. Time to recline on at the private deck overlooking the lake or immerse in a steam shower. This home offers a spacious, independent suite or with an easy, transformation plan it can be completely yours, if you want the whole space. The timeless design of this home we call contemporary earth. Clean lines and grounded in warmth. Take the step, make the call for a private viewing. (id:20737)
Property Details
| MLS® Number | 10306949 |
| Property Type | Single Family |
| Neigbourhood | Kelowna North |
| ParkingSpaceTotal | 7 |
| WaterFrontType | Waterfront On Lake |
Building
| BathroomTotal | 4 |
| BedroomsTotal | 4 |
| ConstructedDate | 2009 |
| ConstructionStyleAttachment | Detached |
| CoolingType | Central Air Conditioning |
| FireplaceFuel | Gas |
| FireplacePresent | Yes |
| FireplaceType | Unknown |
| HalfBathTotal | 1 |
| HeatingType | Forced Air |
| StoriesTotal | 2 |
| SizeInterior | 4020 Sqft |
| Type | House |
| UtilityWater | Municipal Water |
Parking
| Attached Garage | 3 |
| Oversize |
Land
| Acreage | No |
| Sewer | Municipal Sewage System |
| SizeIrregular | 0.2 |
| SizeTotal | 0.2 Ac|under 1 Acre |
| SizeTotalText | 0.2 Ac|under 1 Acre |
| ZoningType | Unknown |
Rooms
| Level | Type | Length | Width | Dimensions |
|---|---|---|---|---|
| Second Level | Primary Bedroom | 23' x 15' | ||
| Second Level | Full Ensuite Bathroom | Measurements not available | ||
| Second Level | Bedroom | 21' x 11' | ||
| Second Level | Bedroom | 14' x 13' | ||
| Second Level | Full Bathroom | Measurements not available | ||
| Main Level | Living Room | 23' x 18' | ||
| Main Level | Dining Room | 18' x 9'6'' | ||
| Main Level | Kitchen | 15' x 15' | ||
| Main Level | Sunroom | 23' x 17' | ||
| Main Level | Partial Bathroom | Measurements not available | ||
| Main Level | Laundry Room | 8' x 8' | ||
| Additional Accommodation | Living Room | 16' x 15' | ||
| Additional Accommodation | Kitchen | 16' x 11' | ||
| Additional Accommodation | Primary Bedroom | 14' x 13' | ||
| Additional Accommodation | Full Bathroom | ' x ' |
https://www.realtor.ca/real-estate/26624545/976-manhattan-drive-kelowna-kelowna-north

#108 - 1980 Cooper Road
Kelowna, British Columbia V1Y 8K5
(250) 861-5122
(250) 861-5722
www.realestatesage.ca/
Interested?
Contact us for more information




































