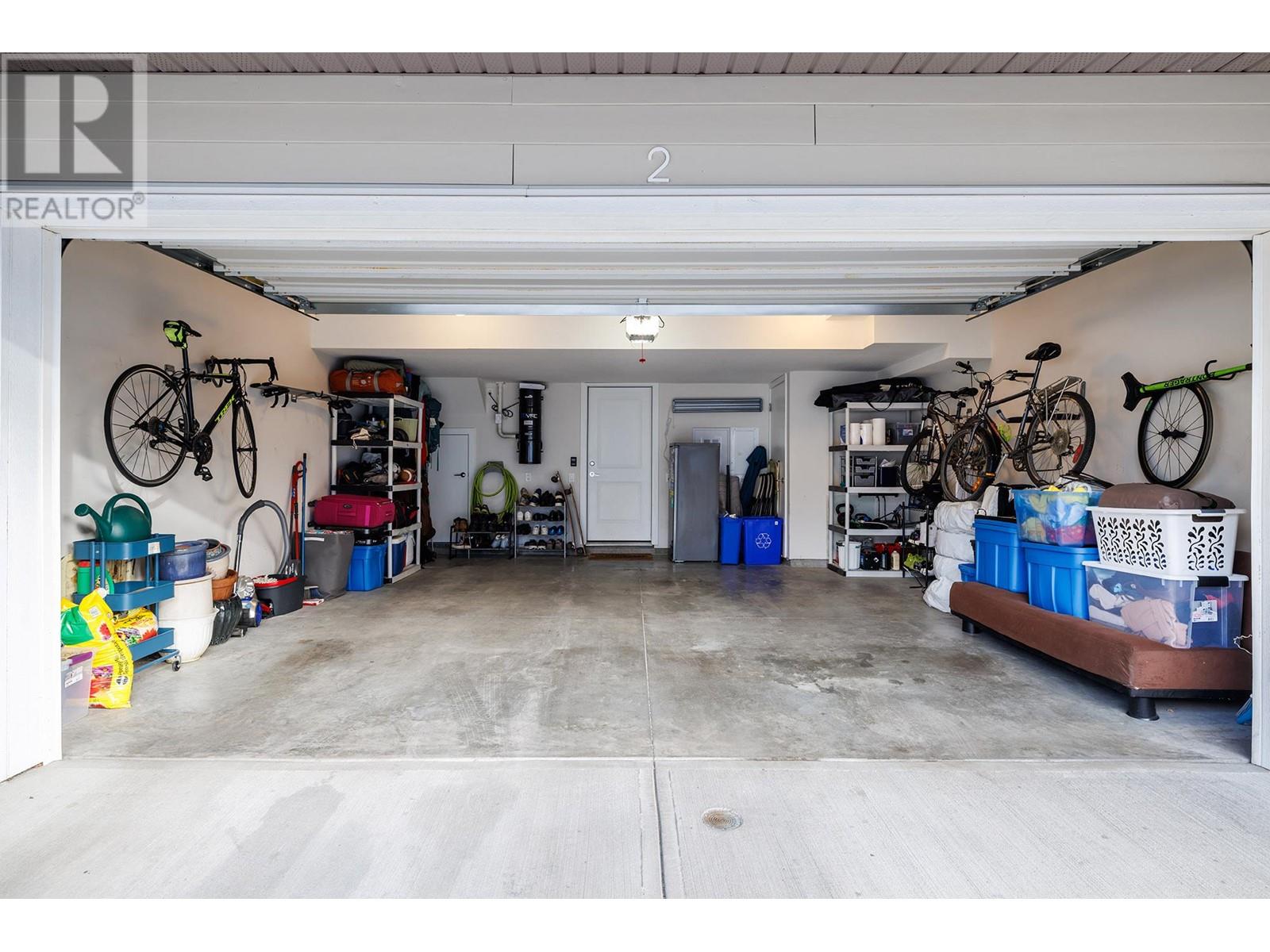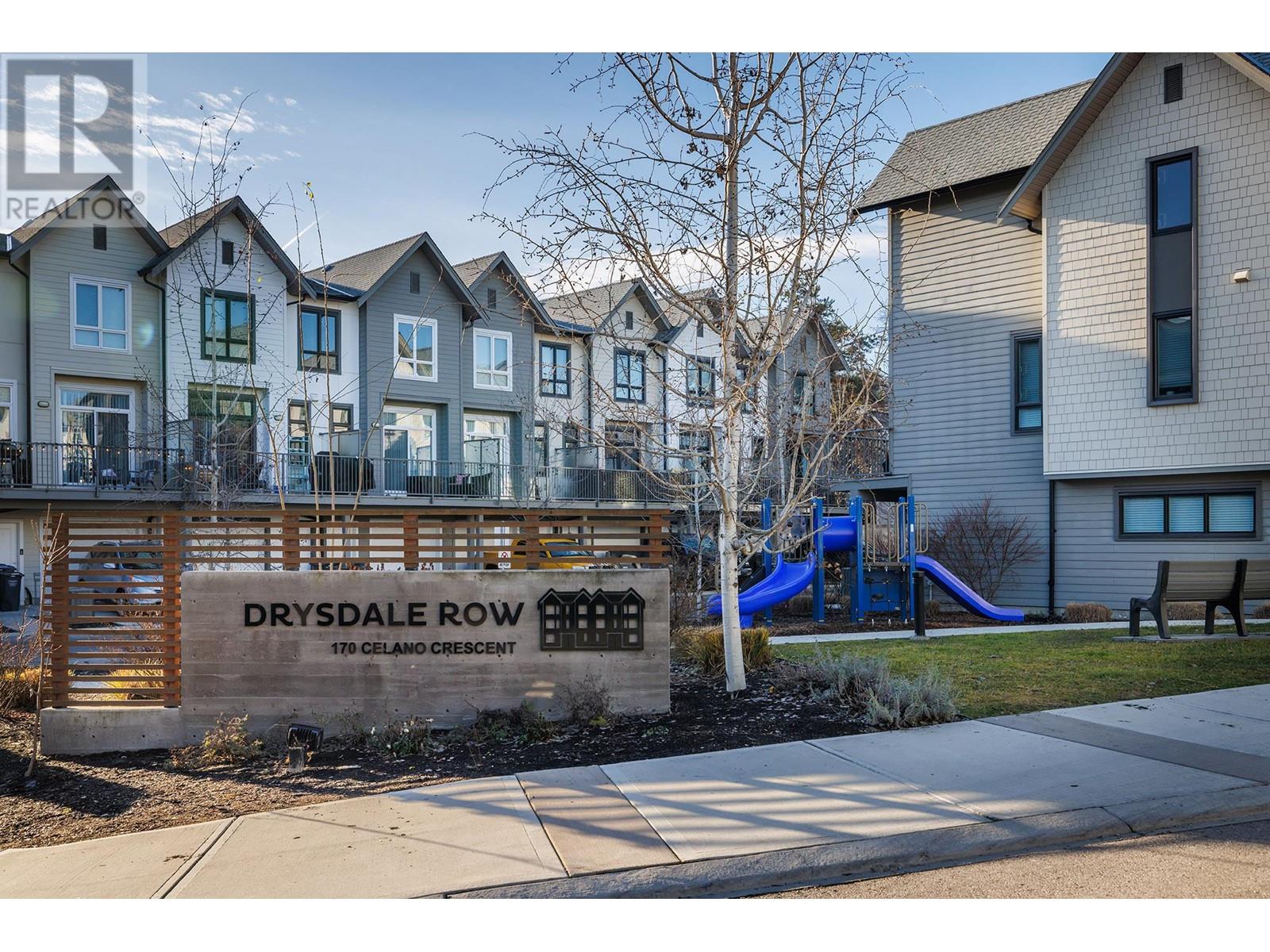170 Celano Crescent Unit# 2 Kelowna, British Columbia V1V 0B6
$729,900Maintenance,
$200.60 Monthly
Maintenance,
$200.60 MonthlyFabulous townhome in coveted Drysdale Row delivers the convenience of nearby John Hindle Dr, UBCO, stores, amenities, schools, parks and more . This is the desirable upgraded “A” floorplan, known for its spacious open layout featuring 3 bedrooms up + a den on the 1st level. Overlooking the dining and great room, a stylish chef inspired kitchen boasts ample storage, crisp white quartz countertops, gas range, quality stainless steel fridge, microwave, bar fridge and dishwasher. Entertain with ease as the oversized island offers additional seating. Patio doors lead to a deck for summer BBQs. Durable wide plank laminate extends through the light filled space and a 2 piece bath completes the level. Primary bedroom suite has a 4 piece ensuite and walkin closet with built ins. Laundry and a full bath are adjacent to the other 2 bedrooms. Attached finished proper double garage and visitor stalls. Low maintenance living, well managed complex, pet friendly townhome in superb location, on a quiet cul de sac. Come see this home today! (id:20737)
Property Details
| MLS® Number | 10332178 |
| Property Type | Single Family |
| Neigbourhood | North Glenmore |
| Community Name | Drysdale Road |
| AmenitiesNearBy | Airport, Park, Schools, Shopping |
| CommunityFeatures | Pets Allowed, Pets Allowed With Restrictions |
| Features | Central Island, One Balcony |
| ParkingSpaceTotal | 2 |
| Structure | Playground |
Building
| BathroomTotal | 3 |
| BedroomsTotal | 3 |
| Appliances | Refrigerator, Dishwasher, Dryer, Range - Gas, Microwave, Washer |
| ConstructedDate | 2018 |
| ConstructionStyleAttachment | Attached |
| CoolingType | Central Air Conditioning |
| ExteriorFinish | Composite Siding |
| FlooringType | Laminate, Tile |
| HalfBathTotal | 1 |
| HeatingType | Forced Air, See Remarks |
| RoofMaterial | Asphalt Shingle |
| RoofStyle | Unknown |
| StoriesTotal | 3 |
| SizeInterior | 1486 Sqft |
| Type | Row / Townhouse |
| UtilityWater | Municipal Water |
Parking
| Attached Garage | 2 |
Land
| AccessType | Easy Access, Highway Access |
| Acreage | No |
| LandAmenities | Airport, Park, Schools, Shopping |
| LandscapeFeatures | Landscaped, Underground Sprinkler |
| Sewer | Municipal Sewage System |
| SizeTotalText | Under 1 Acre |
| ZoningType | Unknown |
Rooms
| Level | Type | Length | Width | Dimensions |
|---|---|---|---|---|
| Second Level | Bedroom | 11' x 10'1'' | ||
| Second Level | Kitchen | 15'6'' x 9'10'' | ||
| Second Level | Dining Room | 13'8'' x 10'2'' | ||
| Second Level | Living Room | 15'10'' x 14'3'' | ||
| Third Level | 4pc Bathroom | 7'7'' x 5' | ||
| Third Level | Bedroom | 11'3'' x 8'8'' | ||
| Third Level | 4pc Ensuite Bath | 10'6'' x 5'1'' | ||
| Third Level | Primary Bedroom | 11'11'' x 11'2'' | ||
| Third Level | 2pc Bathroom | 7'1'' x 3'3'' | ||
| Main Level | Den | 9'1'' x 8'7'' |
https://www.realtor.ca/real-estate/27804509/170-celano-crescent-unit-2-kelowna-north-glenmore

#1 - 1890 Cooper Road
Kelowna, British Columbia V1Y 8B7
(250) 860-1100
(250) 860-0595
royallepagekelowna.com/
Interested?
Contact us for more information





























