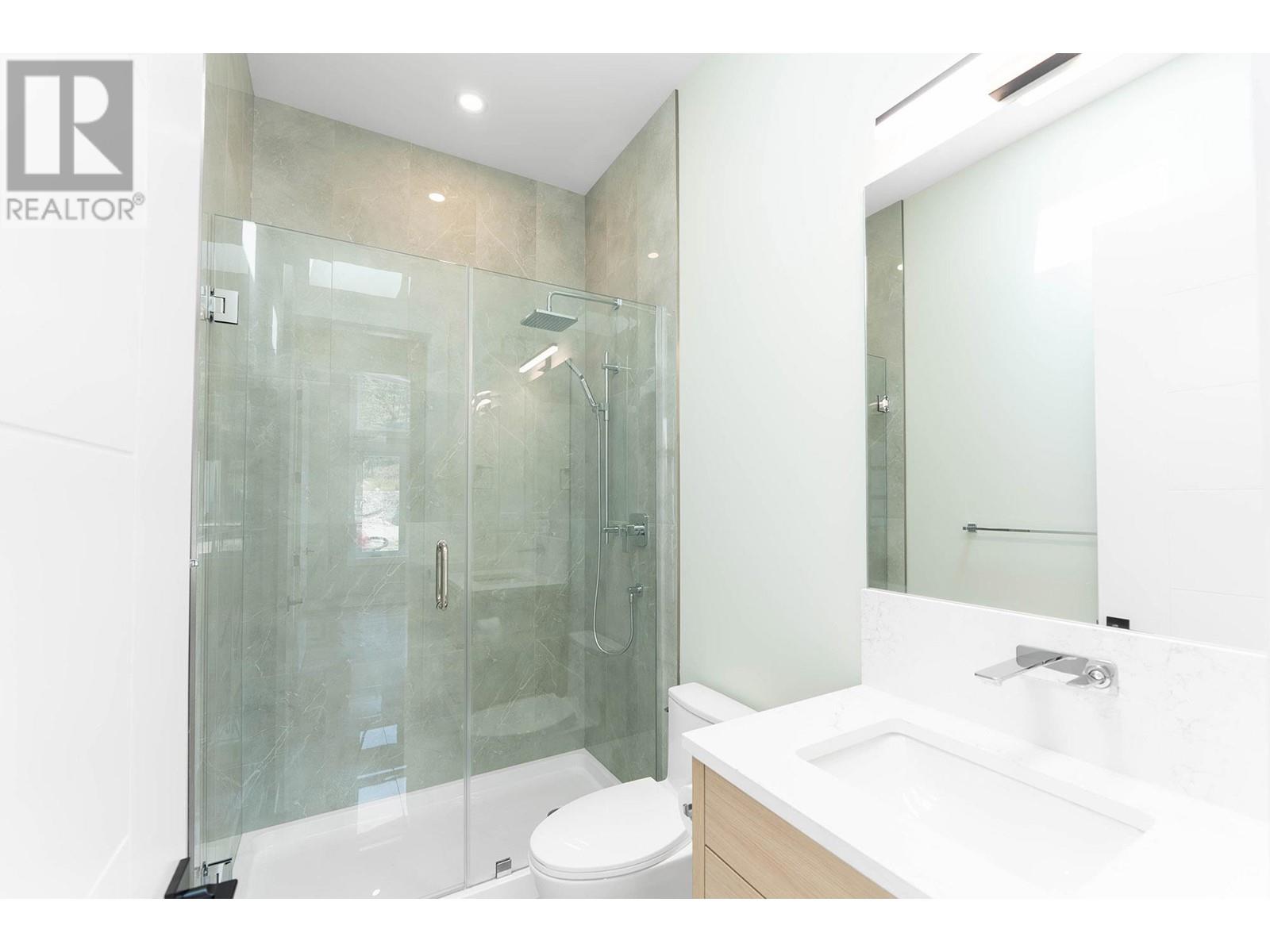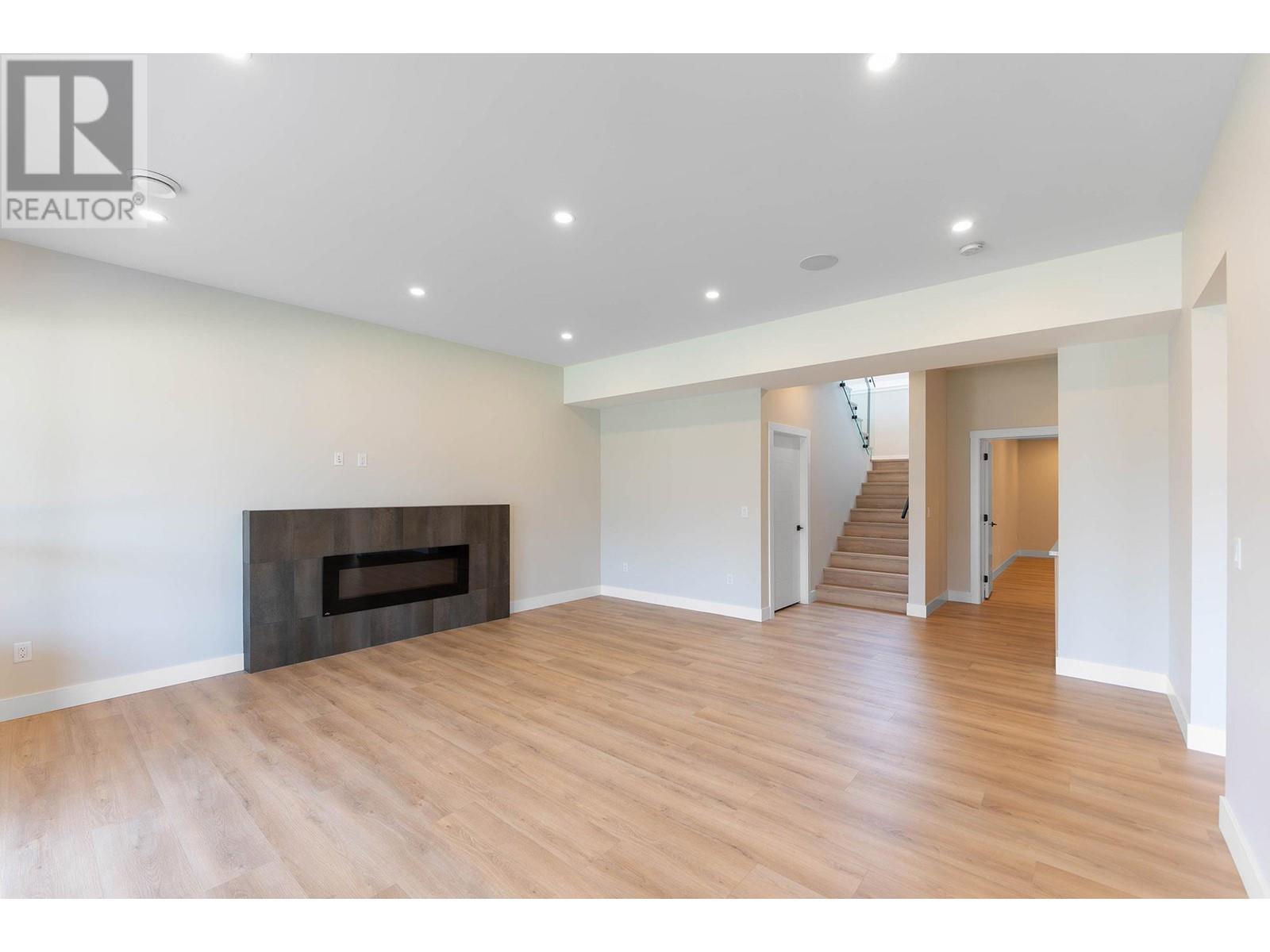845 Melrose Street Lot# 31 Kelowna, British Columbia V1P 0A8
$1,499,000
Stunning Home in the Desirable Blue Sky Neighborhood. This expansive 4,100+ sq.ft. residence offers 6 bedrooms, 5 full bathrooms, a flex room below the garage, and includes a LEGAL 2-bedroom suite with a separate entry . Upon entering the main floor, you’ll be welcomed by soaring 14’ vaulted ceilings that create an airy atmosphere, offering plenty of natural light and breathtaking mountain views. The spacious master suite features a luxurious ensuite with a huge walk-in shower, dual vanities, and a walk-in closet. Upstairs, you’ll find a versatile bedroom/den, another full bathroom, and a grand kitchen equipped with premium Bosch appliances. The walkout basement offers a LEGAL 2-bedroom suite, perfect for generating rental income, plus two additional bedrooms for the homeowners, a cozy second living room, and a bonus room with its own entry and bathroom. Well-designed and beautifully finished, this home combines style, comfort, and functionality in a vibrant community. (id:20737)
Property Details
| MLS® Number | 10331556 |
| Property Type | Single Family |
| Neigbourhood | Black Mountain |
| ParkingSpaceTotal | 2 |
Building
| BathroomTotal | 5 |
| BedroomsTotal | 6 |
| BasementType | Full |
| ConstructedDate | 2025 |
| ConstructionStyleAttachment | Detached |
| CoolingType | Central Air Conditioning |
| FireplaceFuel | Gas |
| FireplacePresent | Yes |
| FireplaceType | Unknown |
| HeatingType | Forced Air |
| StoriesTotal | 2 |
| SizeInterior | 4179 Sqft |
| Type | House |
| UtilityWater | Irrigation District |
Parking
| Attached Garage | 2 |
Land
| Acreage | No |
| Sewer | Municipal Sewage System |
| SizeIrregular | 0.17 |
| SizeTotal | 0.17 Ac|under 1 Acre |
| SizeTotalText | 0.17 Ac|under 1 Acre |
| ZoningType | Unknown |
Rooms
| Level | Type | Length | Width | Dimensions |
|---|---|---|---|---|
| Second Level | 3pc Bathroom | 10'8'' x 5'4'' | ||
| Second Level | Media | 15'6'' x 20'8'' | ||
| Second Level | 3pc Bathroom | 8'8'' x 12'4'' | ||
| Second Level | Bedroom | 13' x 11' | ||
| Second Level | Bedroom | 11' x 13' | ||
| Second Level | Living Room | 18'6'' x 18' | ||
| Main Level | 3pc Bathroom | 8'2'' x 5'5'' | ||
| Main Level | Bedroom | 10' x 12' | ||
| Main Level | Full Ensuite Bathroom | 12' x 10'8'' | ||
| Main Level | Living Room | 18'6'' x 18' | ||
| Main Level | Kitchen | 13' x 16' | ||
| Main Level | Primary Bedroom | 15' x 14' | ||
| Additional Accommodation | Full Bathroom | 7' x 9'2'' | ||
| Additional Accommodation | Kitchen | 9'6'' x 8'6'' | ||
| Additional Accommodation | Bedroom | 12' x 10'8'' | ||
| Additional Accommodation | Bedroom | 11' x 11' | ||
| Additional Accommodation | Living Room | 15'2'' x 16' |
https://www.realtor.ca/real-estate/27800354/845-melrose-street-lot-31-kelowna-black-mountain

#108 - 1980 Cooper Road
Kelowna, British Columbia V1Y 8K5
(250) 861-5122
(250) 861-5722
www.realestatesage.ca/
Interested?
Contact us for more information




































































