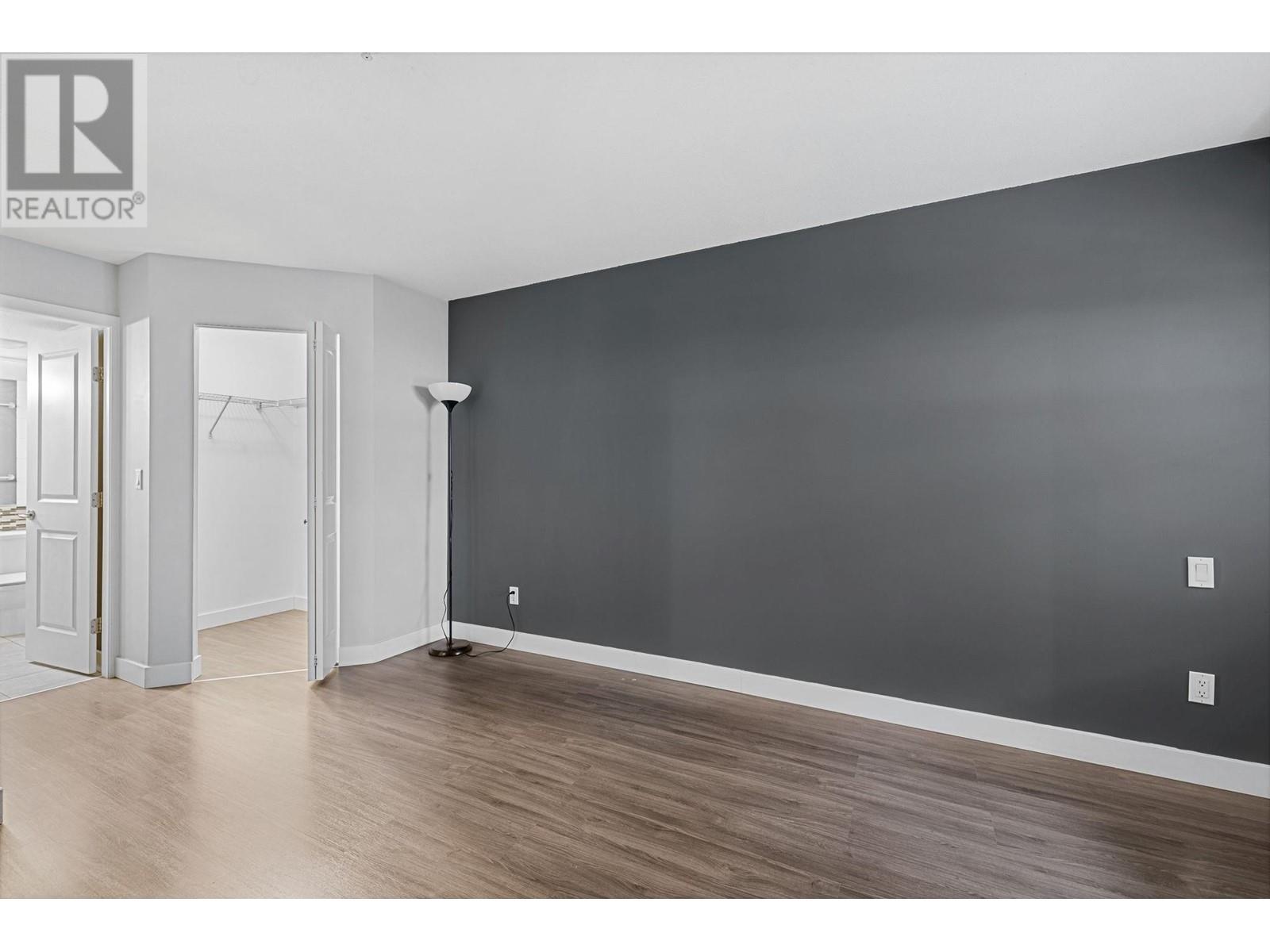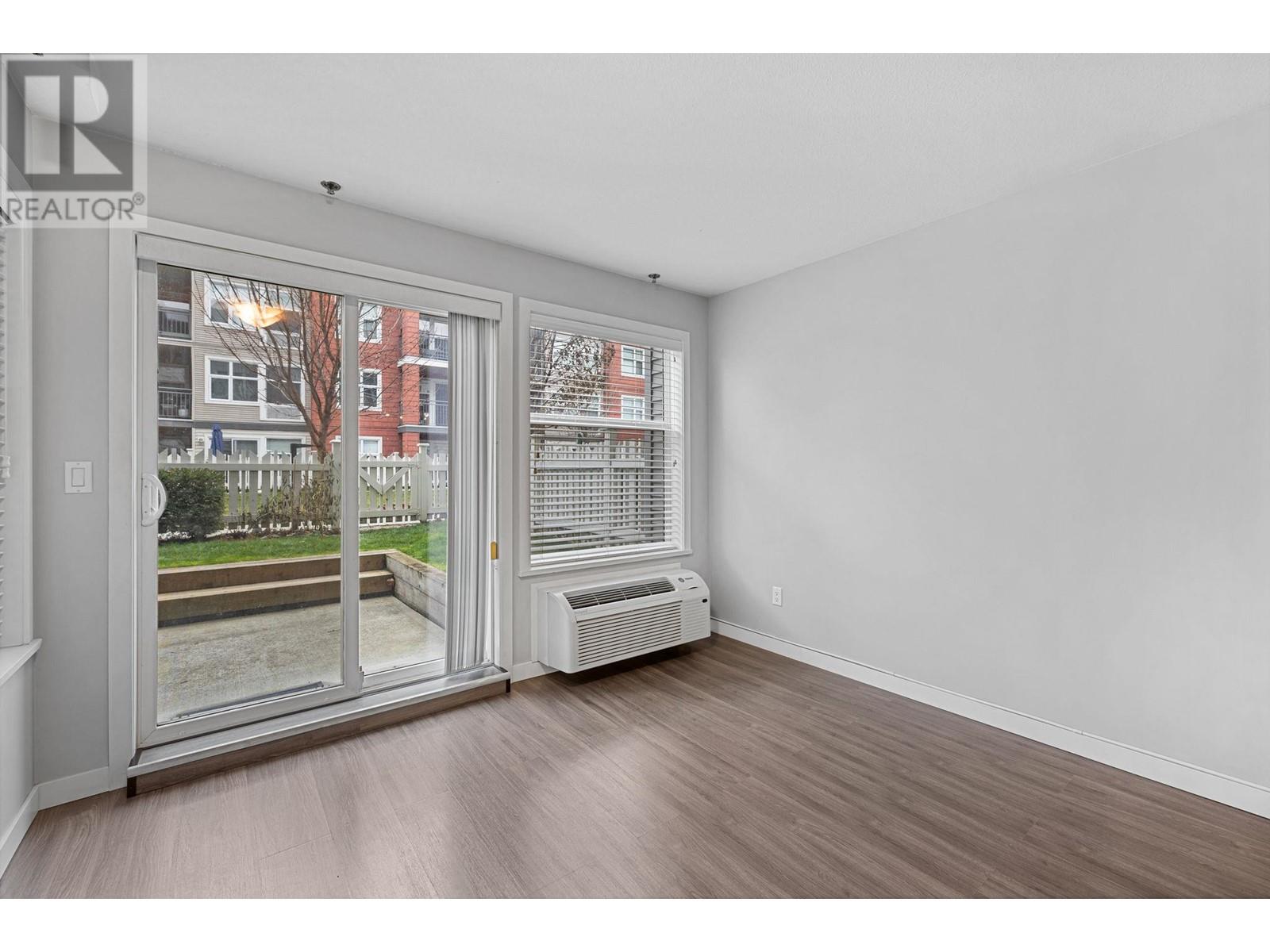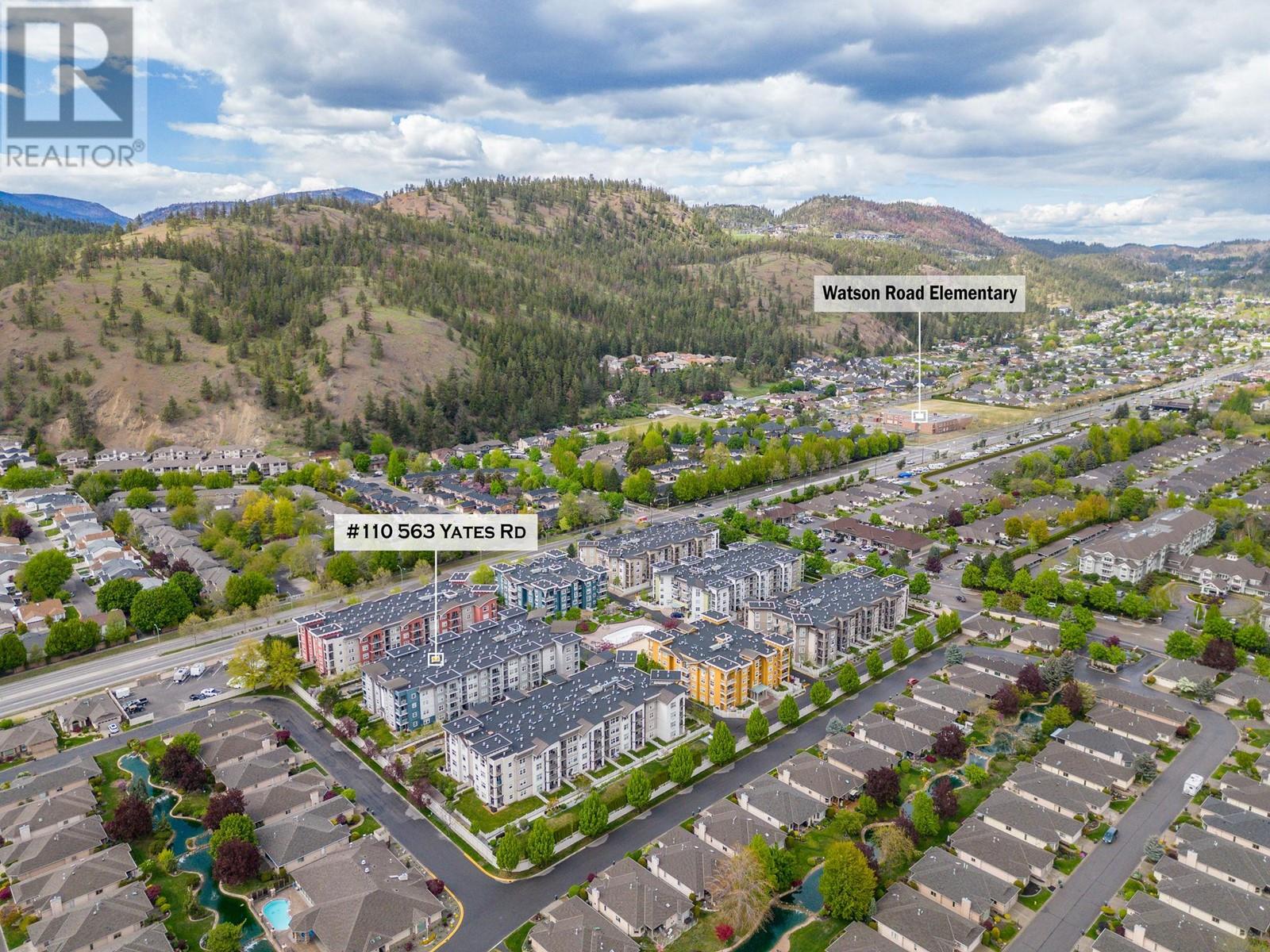563 Yates Road Unit# 110 Lot# 69 Kelowna, British Columbia V1V 2V3
$408,800Maintenance, Reserve Fund Contributions, Insurance, Ground Maintenance, Property Management, Other, See Remarks, Recreation Facilities, Sewer, Water
$296.34 Monthly
Maintenance, Reserve Fund Contributions, Insurance, Ground Maintenance, Property Management, Other, See Remarks, Recreation Facilities, Sewer, Water
$296.34 MonthlyWelcome to suite #110 at 563 Yates Rd, a lovely ground floor unit with an interior facing courtyard view and a cozy fully fenced yard in the amenity rich community of The Verve! Showcasing an open concept kitchen/dining/living area and a functional floor plan, this one bed plus a den unit offers plenty of flexibility and options. Freshly painted with newer vinyl flooring, other recent updates include newer A/C unit, fridge, washer/dryer, faux wood blinds, bathroom sink & faucet, and Smart thermostats/lights/lock, making this condo completely turnkey and move in ready! Some of the fantastic features of The Verve include an outdoor swimming pool with poolside green space, a beach volleyball court, multiple courtyards, and a BBQ area. Also close to shopping, public transit, and nestled in Glenmore Valley with just a short drive or bike ride to downtown - the location of The Verve can’t be beat! Pets are allowed at The Verve including up to two (2) dogs with a combined weight of 80lbs - a special allowance for the ground floor units! Rentals allowed too. Located on the quiet and desirable side of the building, this unit comes complete with an underground parking stall and a storage locker with quick possession available. Contact your real estate agent of choice and book a private showing today. (id:20737)
Property Details
| MLS® Number | 10331277 |
| Property Type | Single Family |
| Neigbourhood | North Glenmore |
| Community Name | The Verve |
| CommunityFeatures | Pets Allowed, Pet Restrictions, Pets Allowed With Restrictions, Rentals Allowed |
| ParkingSpaceTotal | 1 |
| PoolType | Inground Pool, Outdoor Pool |
| StorageType | Storage, Locker |
Building
| BathroomTotal | 1 |
| BedroomsTotal | 1 |
| Appliances | Refrigerator, Dishwasher, Dryer, Range - Electric, Microwave, Washer |
| ConstructedDate | 2006 |
| CoolingType | Wall Unit |
| FireProtection | Sprinkler System-fire, Smoke Detector Only |
| FlooringType | Ceramic Tile, Vinyl |
| HeatingFuel | Electric |
| HeatingType | Baseboard Heaters |
| StoriesTotal | 1 |
| SizeInterior | 714 Sqft |
| Type | Apartment |
| UtilityWater | Municipal Water |
Parking
| Underground |
Land
| Acreage | No |
| Sewer | Municipal Sewage System |
| SizeTotalText | Under 1 Acre |
| ZoningType | Unknown |
Rooms
| Level | Type | Length | Width | Dimensions |
|---|---|---|---|---|
| Main Level | Full Bathroom | 8'5'' x 7'2'' | ||
| Main Level | Dining Room | 10'11'' x 10'1'' | ||
| Main Level | Den | 7'4'' x 5'1'' | ||
| Main Level | Kitchen | 8'4'' x 7'7'' | ||
| Main Level | Living Room | 10'9'' x 12'4'' | ||
| Main Level | Primary Bedroom | 10'2'' x 18'9'' |
https://www.realtor.ca/real-estate/27799728/563-yates-road-unit-110-lot-69-kelowna-north-glenmore

#1 - 1890 Cooper Road
Kelowna, British Columbia V1Y 8B7
(250) 860-1100
(250) 860-0595
royallepagekelowna.com/
Interested?
Contact us for more information








































