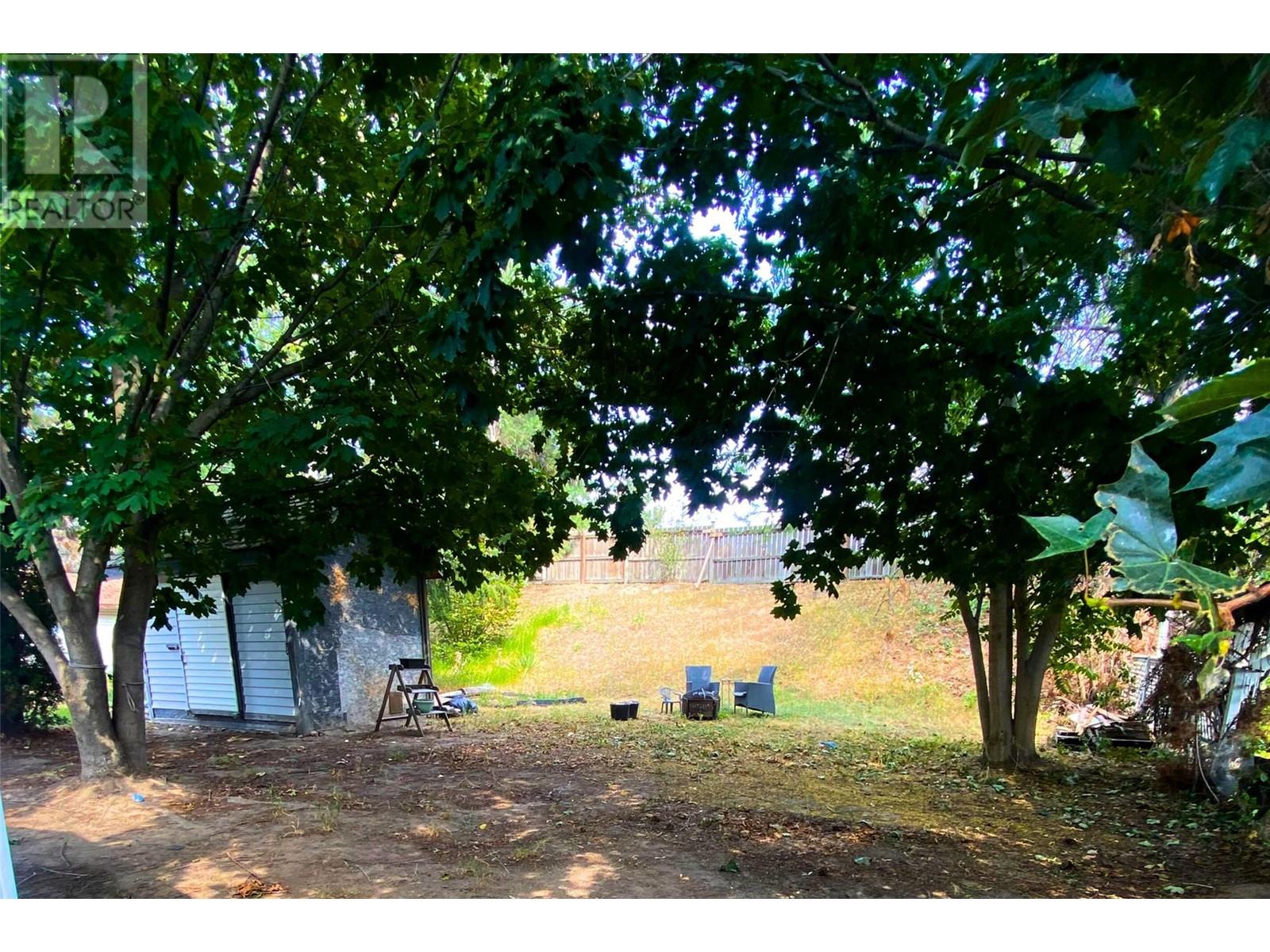2001 Highway 97s Highway Unit# 238 West Kelowna, British Columbia V1Z 3E3
$180,000Maintenance, Pad Rental
$570 Monthly
Maintenance, Pad Rental
$570 MonthlyTucked away in a quiet cul-de-sac, this welcoming 2-bedroom home with a versatile den is a great option for first-time homebuyers. Natural light fills the cozy interior, creating a bright and comfortable space. The bathroom features double sinks, a bathtub for relaxing soaks, and a separate shower for everyday convenience. The spacious master suite offers plenty of room for your wardrobe and more. Outside, the large backyard provides ample space for outdoor activities, and the shed is perfect for storage or projects. Conveniently located near schools, shopping, wineries, and restaurants, this home has everything you need in a peaceful setting. Pets allowed. No age restrictions. (id:20737)
Property Details
| MLS® Number | 10331907 |
| Property Type | Single Family |
| Neigbourhood | Westbank Centre |
| ParkingSpaceTotal | 2 |
| ViewType | Mountain View |
Building
| BathroomTotal | 1 |
| BedroomsTotal | 2 |
| Appliances | Refrigerator, Dishwasher, Dryer, Range - Electric, Washer |
| ConstructedDate | 1989 |
| CoolingType | Central Air Conditioning, Window Air Conditioner |
| ExteriorFinish | Wood Siding |
| FireProtection | Security System, Smoke Detector Only |
| FlooringType | Carpeted, Linoleum |
| HeatingType | Forced Air, See Remarks |
| RoofMaterial | Asphalt Shingle |
| RoofStyle | Unknown |
| StoriesTotal | 1 |
| SizeInterior | 997 Sqft |
| Type | Manufactured Home |
| UtilityWater | Private Utility |
Parking
| See Remarks |
Land
| Acreage | No |
| Sewer | Septic Tank |
| SizeIrregular | 0.18 |
| SizeTotal | 0.18 Ac|under 1 Acre |
| SizeTotalText | 0.18 Ac|under 1 Acre |
| ZoningType | Unknown |
Rooms
| Level | Type | Length | Width | Dimensions |
|---|---|---|---|---|
| Main Level | Den | 7'8'' x 9'5'' | ||
| Main Level | Bedroom | 9'11'' x 10'4'' | ||
| Main Level | 5pc Bathroom | 9'10'' x 10'6'' | ||
| Main Level | Primary Bedroom | 10'9'' x 11'5'' | ||
| Main Level | Living Room | 13' x 14'9'' | ||
| Main Level | Kitchen | 13' x 9'11'' |

#1 - 1890 Cooper Road
Kelowna, British Columbia V1Y 8B7
(250) 860-1100
(250) 860-0595
royallepagekelowna.com/

#11 - 2475 Dobbin Road
West Kelowna, British Columbia V4T 2E9
(250) 768-2161
(250) 768-2342
Interested?
Contact us for more information





















